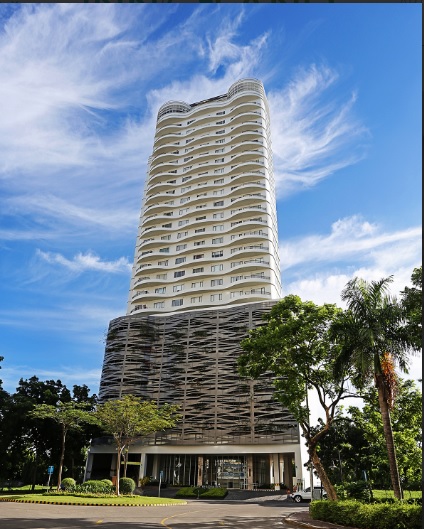Property Details
Calyx Residences (Green Hybrid Building) RFO
|
PHP 0.00 |












Property Description
First in Cebu.
Essentials that matter most in one address.
Green, hybrid building.
-is a GREEN RESIDENTIAL CONDOMINIUM, developed by Innoland a green developer. Its flagship project calyx centre in Asiatown IT Park was launched in May 2010. It was Cebu's first green hybrid building and made a significant mark, taking the lion's share in sales volume among new projects in the category in 2010.
CALYX -means outer whorl of green leaves that cradle the flower, signifies the sustainable green design philosophy anchored on strength & beauty w/ nature as inspiration.
The Calyx Residences, is located in the Residential Enclave at Cebu Business Park,Ayala,Cebu City, nestling in 1,517 sqm, two blocks away from Ayala Mall. Connected to 5 major city thoroughfares : Juan Luans Street,and Gorordo,Archbishop Reyes,General Maxilom & M.J. Cuenco Avenues.
These provide access to the port,downtown,the airport and other destinations. Offering Studio,1,2 and 3 Bedroom Garden Lanai and Penthouse Condominium Suites.
The Calyx Residences is Cebu's first high rise roof top Aquadeck and infinity pool with ionized water, not chlorinated, which is located on the 28th floor offering panoramic views of Mactan Channel, the Islands beyond and the city harbour.
Organic design elements echo the waves of the sea rippling along the shoreline. Open corridors in all floors draw in light and fresh air. Sustainable green features are part of the building's architecture and interior spaces.
The Sky Lounge and the Garden on the top floor is complimented by kitchen and service staff for private parties.
A spacious Fitness Gym on the ground floor is adjacnet to the lobby facing a landscaped garden.
Unique Features and Amenities
24 hour security, Passenger and Service Elevators, Air Conditioners, Balcony, Patio, Cable TV, Internet, Covered Parking, Gymnasium, Laundromat, Shuttle Service, Landscaped Garden, Sky Lounge, Gourmet Kitchen, Aquadeck and Infinity Pool.
-First-time in Cebu, the Aquadeck with a rooftop Infinity Swimming Pool in 28th floor provided with ionized water system. Sky Lounge with gourmet kitchen that comes with a service staff to enable residents to hold private parties, and a shuttle service to Ayala Mall.
Safety and Security are assured with electronic pass card for elevators. And this 28-storey organic building with 238 Units is inspired by ecological sustainable design principles. Behind it, a strong purpose to define a better, balanced lifestyle for you.Natural ventilation, green zones with plants to clean the air, garden & reflecting pools around the building to cool off sorrounding areas, use of compact flourescent lighting & inverter type air-conditioners to reduce energy consumption, low flow water faucets and dual flush water closets to conserve water, a radical new lay out that locates the kitchen and work area next to operable windows for natural lightings and ventilation
The first green, hybrid condominium in Cebu.
The first green, hybrid condominium in Cebu.
Estimated to cost over P1 billion, the Calyx Centre will have amenities designed to make condominium living
enviable.
Consultants
Designed by architectural firm Aidea Phil., Inc. globally recognized as one of the top 100 in the world and the only one from the country, Calyx Centre will be an iconic structure that will stand out as a landmark. Tina Periquet of Periquet Galicia,Inc. signed on as space planner of the interior spaces to maximize function and aesthetics of each residential condominium unit.
Structural design is from renowned Aromin and Sy as it was known then, now called Sy^2 + Associates. These firms represent the best in the industry. Market insights, branding and project conceptualization was spearheaded by Tetta Baad as marketing and sales consultant who had years of experience with the Ayala group. These are just some of the project team members behind Calyx.
The Calyx Centre is located in a prime location within Ayala Cebu Business Park
The Condominiums
Garden Lanai Suites on the 9th Floor have generous 36 to 48 sq.m. private garden
Studio units on the 10th to 25th floors introduce an innovative new concept in interior space layout.
Penthouse suites on the 26th and 27th floors provide luxurious options.
Corner units and adjacent units are sold together.
The 26th and 27th floor have 8 Penthouses Units each. Each typical floor has 15 residential units from the 10th to the 25th floor. There are 5 Garden Lanai Suites on the 9th floor which is the top of the Podium. The Podium has 7 floors for parking of 155 cars. The 28th Floor amenities--Sky Lounge, w/ infinity & kiddie pool, garden,kitchen, Den room and game room.
-Ground floor amenities-Gym & laundromat Ceiling is 2.9 meters high.
__________________________________
STANDARD UNIT FEATURES:
-Cable,Telephone ready outlets
-60x60 porcelaine floor tiles
-granite kitchen counter top
-stainless steel sink w/ grease trap
-American standard bathroom fixtures
-Kitchen Cabinetry
-Wardrobe closets
-Additional storage for washing machine & pantry
-Back up Generator (600 KVA)
-3 High-speed Elevators.
-Water Sprinkler
-Solid Wood Main Door
-Fire Alarm System
-Electronic Pass Card for security
SOLD OUT
28-Storey Condominium
Unique Amenities
Typical Studio Type
2 Bedroom Unit
2 bedroom, 2 toilet & bath, living area, dining and kitchen, maid‘s room with t&b, balcony.
| Floor Area | 108 sqm |
9TH Foor Garden Units Level(2 to 3 Bedrooms)
10 to 25th Floor Residential Level (Studio and Mergeable Units)
Mergeable Studio Units into 1 bedroom -with balcony.
26 to 27th Floor (Penthouse Units) 2 to 3 Bedrooms
Ground Floor Plan
3 Bedrooms Unit
| Floor Area | 152 sqm |









































