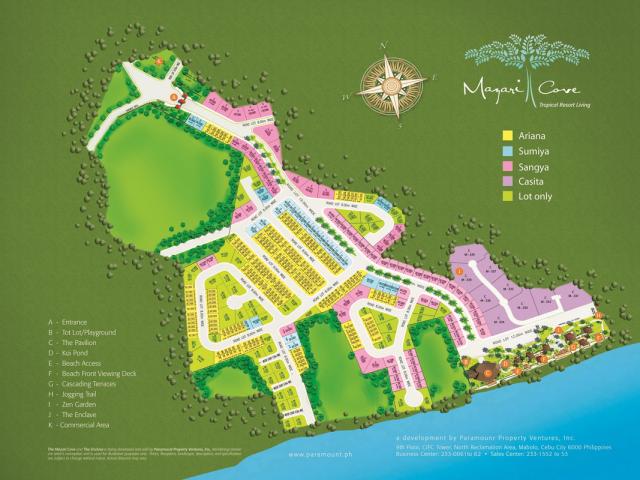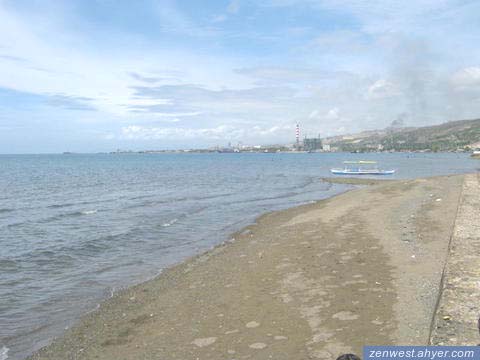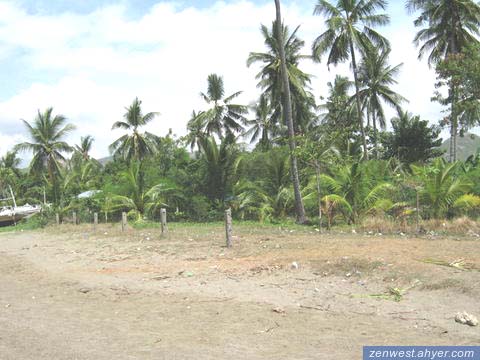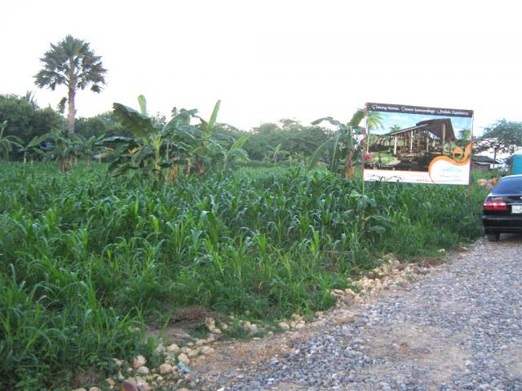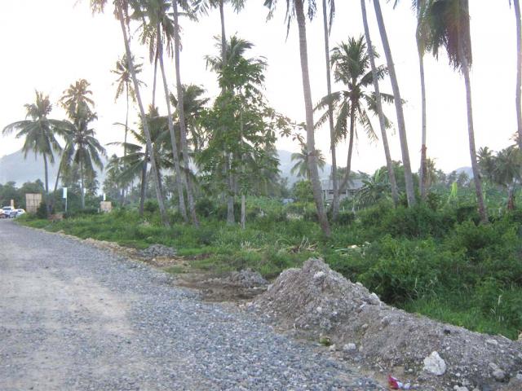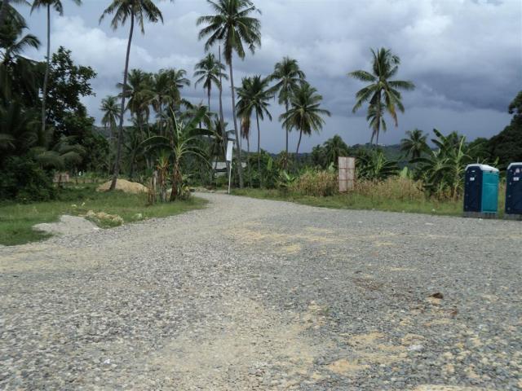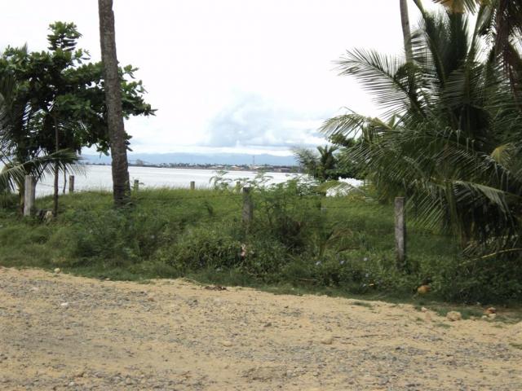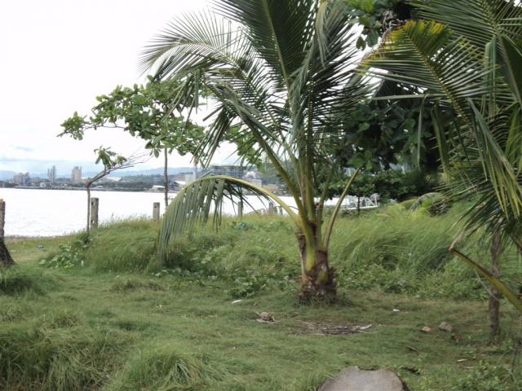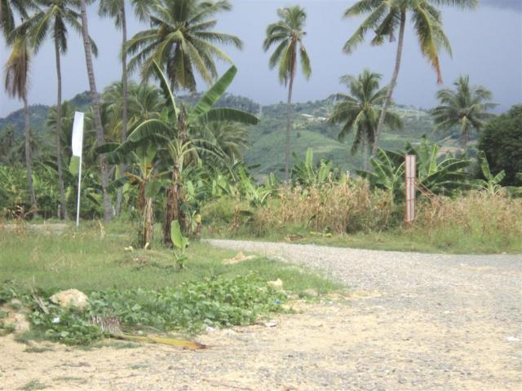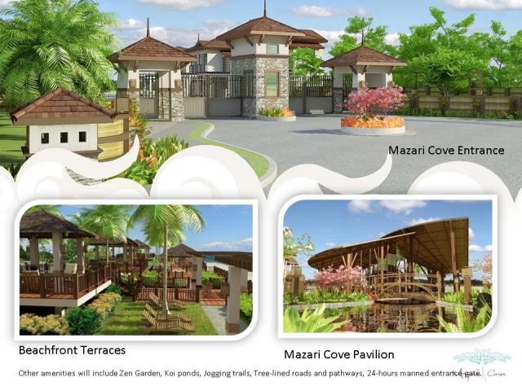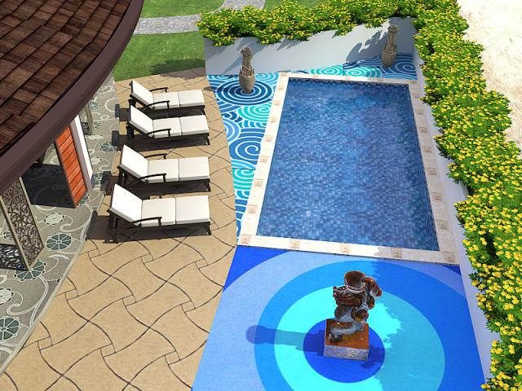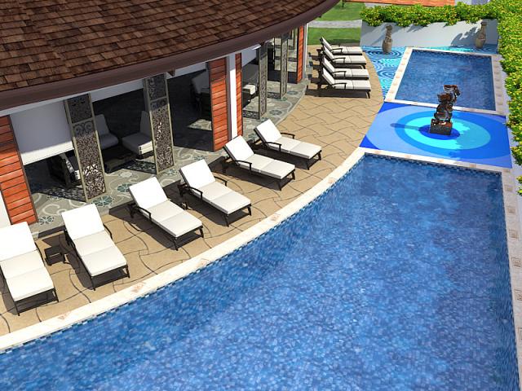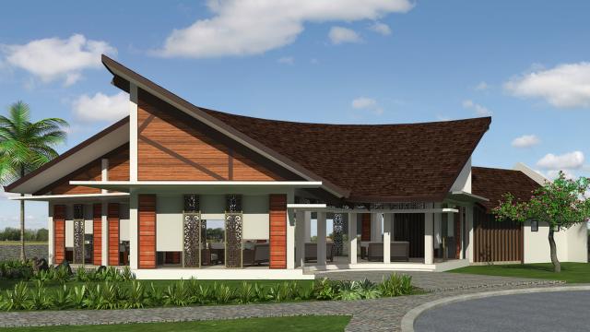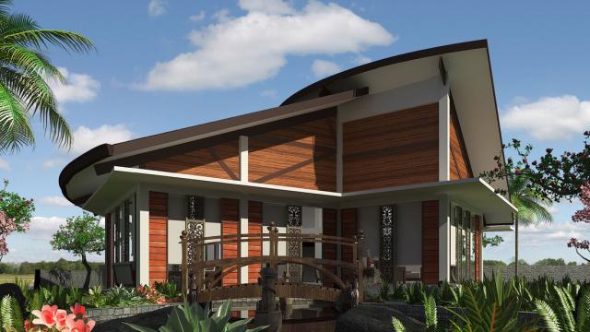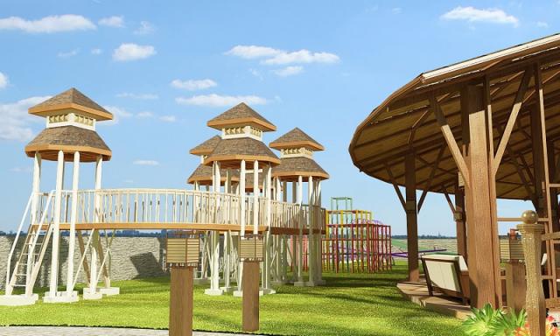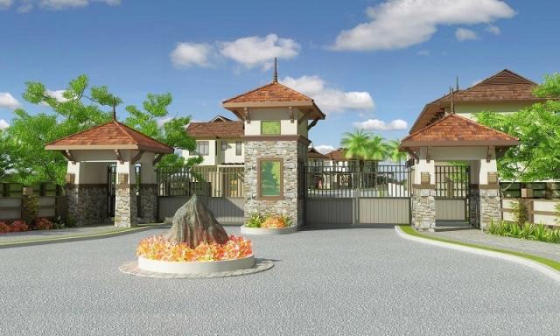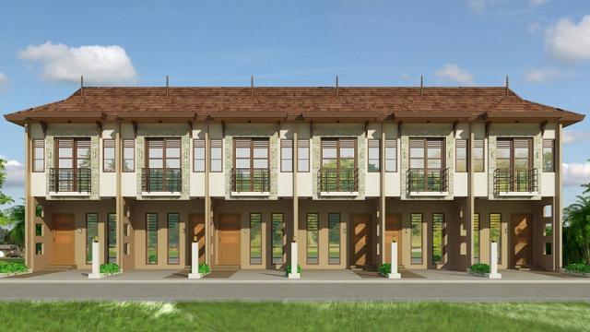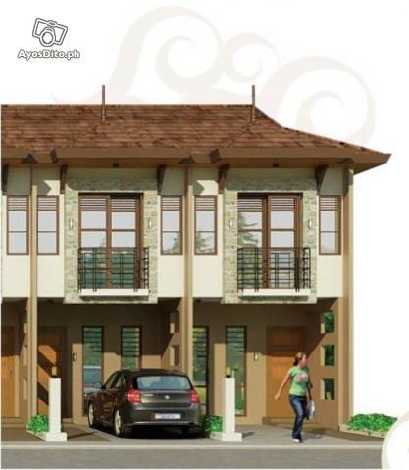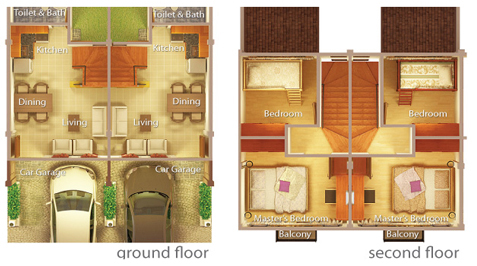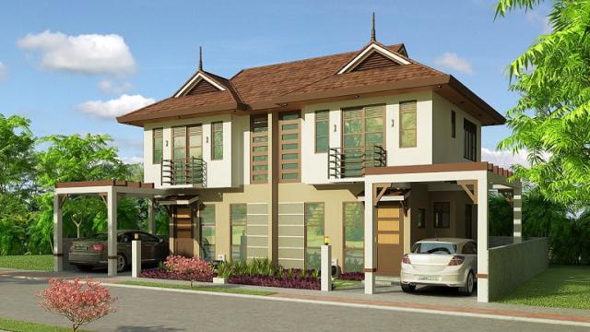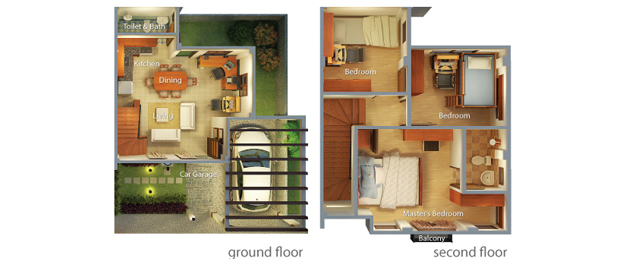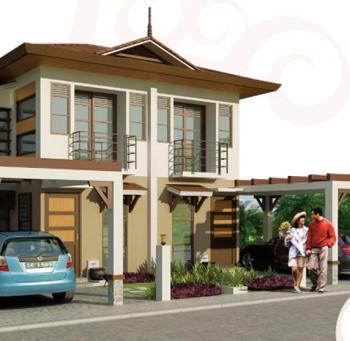Property Details
Mazari Cove (Beachfront Subdivision)
|
PHP 0.00 |
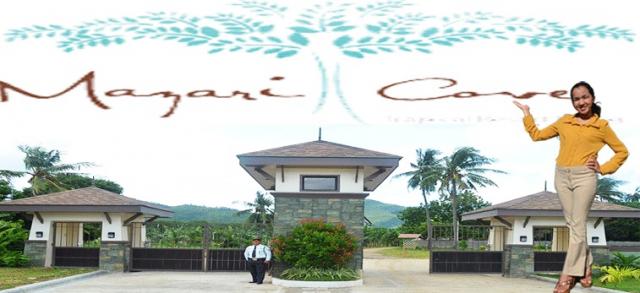
Property Description
The Mazari Cove is the latest lifestyle development of PPV Inc.the same developer with FONTE DI VERSAILLES.
MAZARI COVE is a contemporary Asian-inspired development located along the shores of Inayagan Naga, Cebu. A well-planned tropical resort-type community. The Mazari Cove offers you a calming & relaxing home by the sea coupled with a price tag set within your reach. The Mazari Cove is the perfect place for families to plant their roots and grow for families to retire and enjoy the fruits of their success.
Mazari Cove is a 6.5-hectare beachfront community project that will have 371 housing units. �We have ventured into beachfront development because this is now the trend in the residential developments particularly in the United States. We wanted to inject
the same trend in the country since the province is surrounded by beautiful beaches.
MAZARI COVE - A resort style Residential Community with modern Asian inspired development, a 3rd project of Paramount Property Ventures aside from Coral Bay and Fonte Di Versailles. It is about 500 meters from the Highway. A 6.5 Hectares
with 371 units House and Lot and are 3 models to choose from.
The Enclave an exclusive community inside Mazari Cove comprises with 12 houses with bigger lot areas (from 230 sq m to 430 sq m) and this is covered with Condominium Certificate Title therefore, Foriegners can avail to buy for it.
* 5 minutes to South General Hospital
* 10 minutes to Talisay City Proper
* 20 minuts to Mall thru SRP (South Coastal Road)
* 25 minutes to Capitol/Fuente Area thru SRP
* 30 minutes to Cebu Seaports thru SRP
* 45 minutes to Mactan International Airport
FEATURES AND AMENITIES:
* The Mazari Cove Pavillion
- An open space for special functions, parties and gatherings
- Just a few steps away from the bach
- An easy access to other facilities
* Beachfront Terraces (Viewing Deck)
- Perched on the 250m wide seawall
- A great view of the Cebu Strait
* Zen Garden with Koi Pond
* Jogging Trail
* Playground
* Beach Access
* Commercial Area
PRODUCT OFFERED;
1) House & Lot (semi-finished)
-no interior paint,no ceiling,no tile flooring.
2) Lot Only
______________________________________
MODEL HOUSES: MIDDLE -END HOUSES
1) Ariana Model- 2 storey Townhouse
2 Bedrooms
1 Toilet and Bath
Kitchen, Dining, Living
Service Area
Balcony
Car Garage
Floor Area: 43 sq. m
2) Sumiya Model- 2 storey duplex
2 Bedrooms
1 Toilet and Bath
Kitchen, Dining, Living, Service area
Balcony
Car Garage
Optional: Trellis covered car carage and stone cladding
___________________
3) Sangya Model- 2 storey single attach
3 Bedrooms
2 Toilet and Bath
Kitchen, Dining, Living, Service Area
Balcony
Car Garage
Optional: Trellis covered car carage and Stone Cladding
Floor Area: 68 sq m
Ariana Model- 2 storey Townhouse,2 Bedrooms, 1 Toilet and Bath,Kitchen, Dining, Living
Service AreA, Balcony & Car Garage.
1) Code M-035
Lot Area = 35 sqm
Floor Area = 43 sqm
Price: P2,621,954
Reservation fee= P20,000
Spot Cash w/ 10% discount =P2,389,334
TERMS: 20% Downpayment w/ 5% discount =P478,171
80% balance payable through Bank Financing
2) Code M-260
Lot Area = 41 sqm
Floor Area = 43 sqm
Price: P2,687,169
Reservation fee= P20,000
Spot Cash w/ 10% discount =P2,448,430
TERMS: 20% Downpayment w/ 5% discount =P490,562
80% balance payable through Bank Financing
____________________
3) Code M-270
Lot Area = 59 sqm
Floor Area = 43 sqm
Price: P2,894,205
Reservation fee= P20,000
Spot Cash w/ 10% discount =P2,637,112
TERMS: 20% Downpayment w/ 5% discount =P529,899
80% balance payable through Bank Financing
_____________________________
______________________________
Sangya Model- 2 storey single attach,3 Bedrooms,2 Toilet and Bath,Kitchen,
Dining, Living, Service Area, Balcony,Car Garage
1) M-064
Lot Area = 75 sqm
Floor Area = 68 sqm
Price: P5,096,556
Reservation fee= P20,000
Spot Cash w/ 10% discount =P4,706,512
TERMS: 20% Downpayment w/ 5% discount =P948,346
80% balance payable through Bank Financing
2) M-158C
Lot Area = 83 sqm
Floor Area = 68 sqm
Price: P5,011,732
Reservation fee= P20,000
Spot Cash w/ 10% discount =P4,613,530
TERMS: 20% Downpayment w/ 5% discount =P932,229
80% balance payable through Bank Financing
3) M-165
Lot Area = 99 sqm
Floor Area = 68 sqm
Price: P5,012,588
Reservation fee= P20,000
Spot Cash w/ 10% discount =P4,598,071
TERMS: 20% Downpayment w/ 5% discount =P932,392
80% balance payable through Bank Financing
NOTE:
-Selling price includes Misc. and Registration fee.
-Lots with prices more than P1.5M and house and lot packages above P2.5M
are subject to EVAT.
Subdivision Map
Beachfront
Beach Amenities
Ariana Model (Townhouses)
Townhouse, 2 bedrooms, 1 toilet & bath, ktichen, dining, living, service area, balcony and carport.
| Floor Area | 43 sqm |
Sangya Model (Two-Storey Single Attached)
2-storey single attached with 3 bedrooms, 2 toilet & bath,dining, kitchen, living, balcony. service area and car garage.
| Floor Area | 68 sqm |
