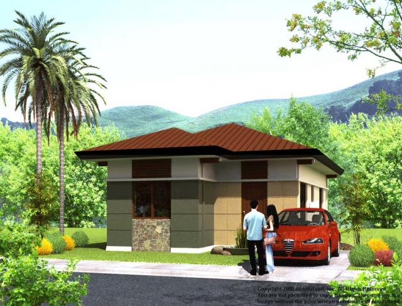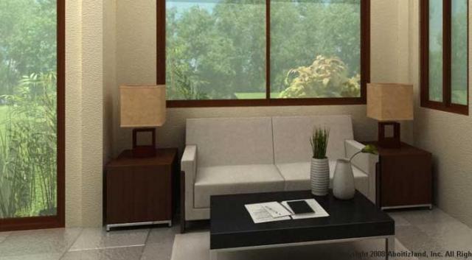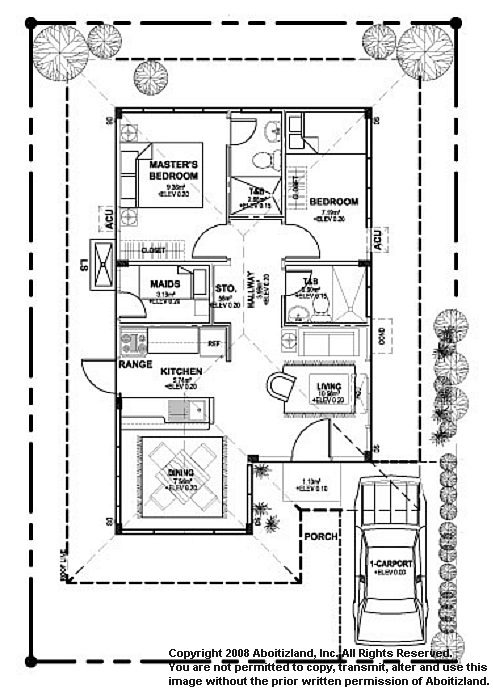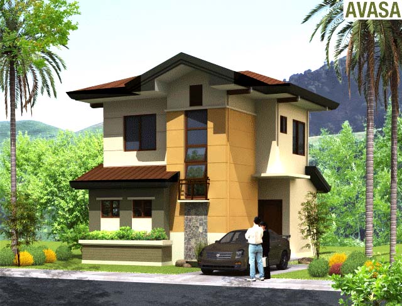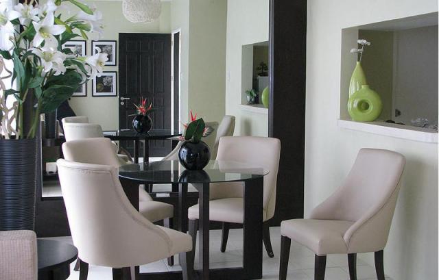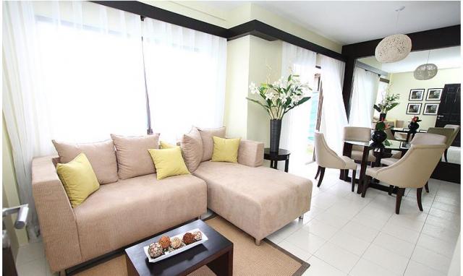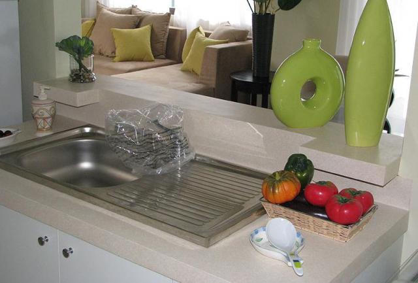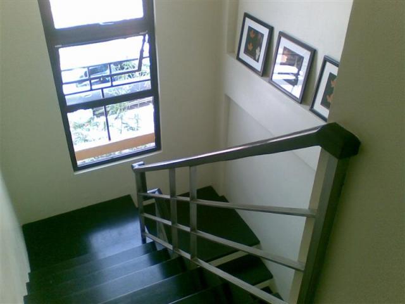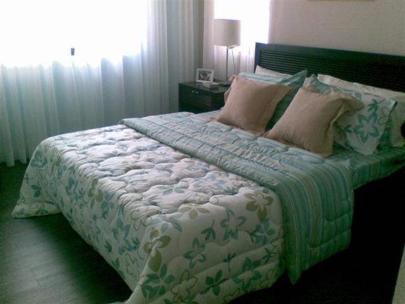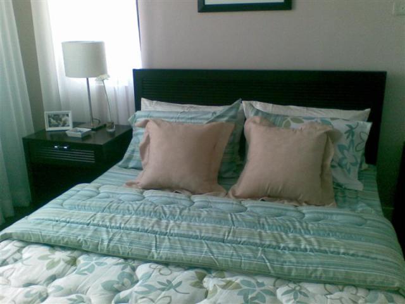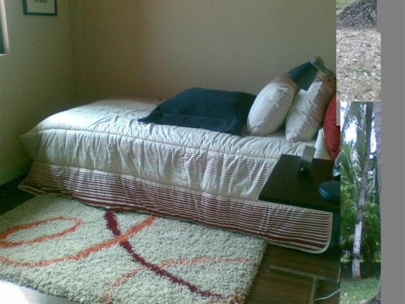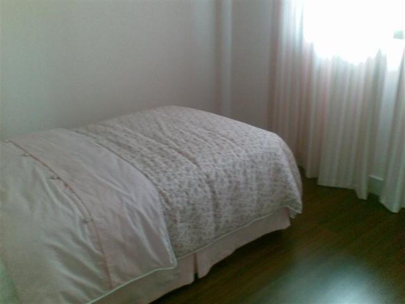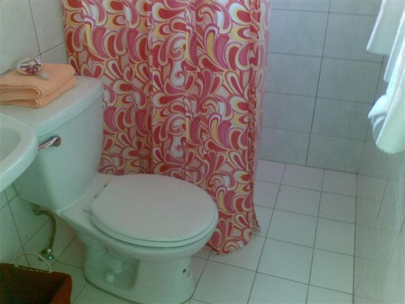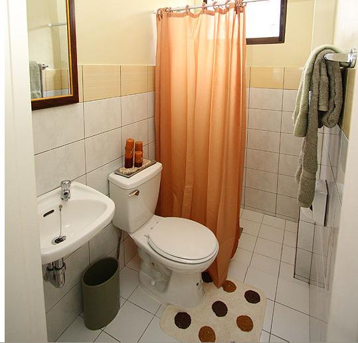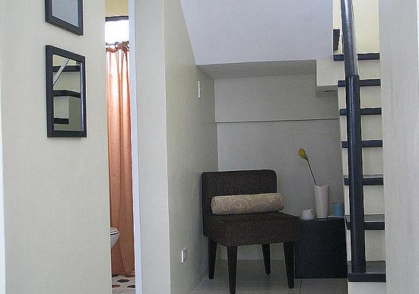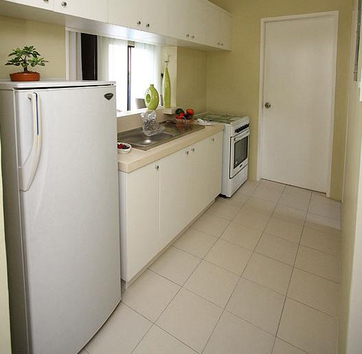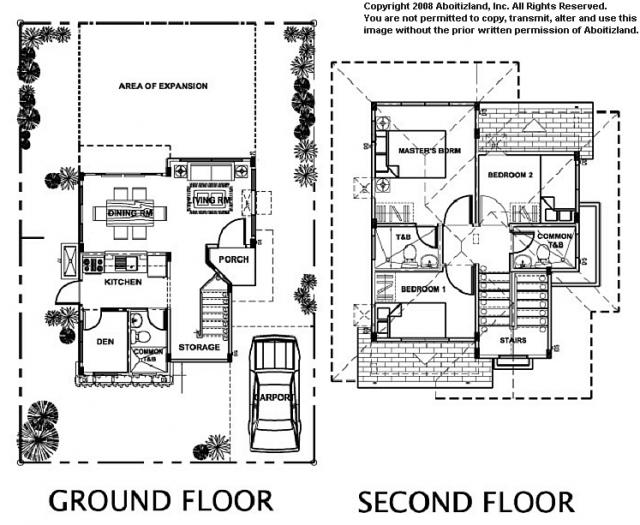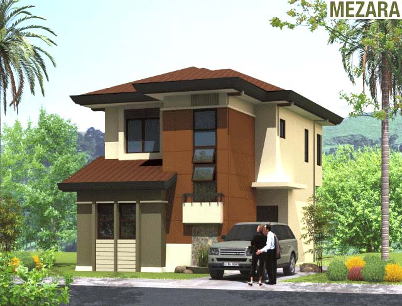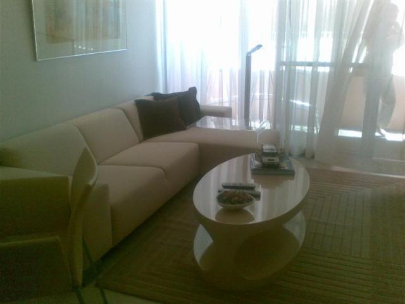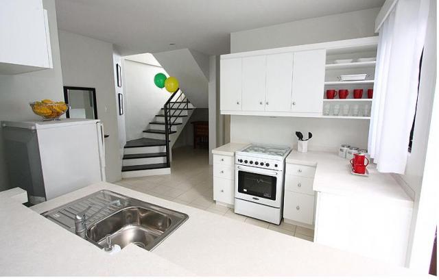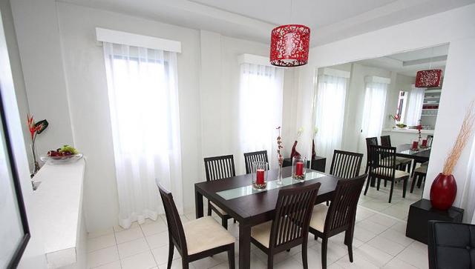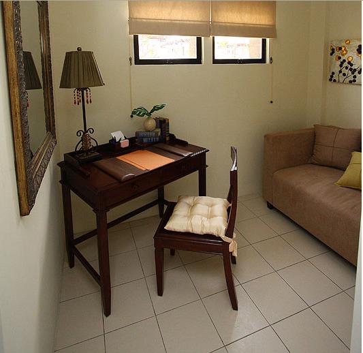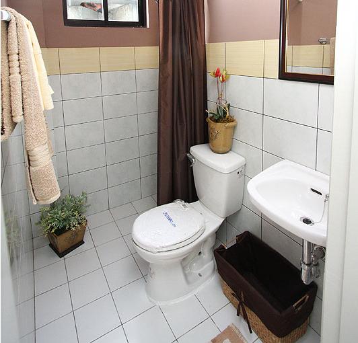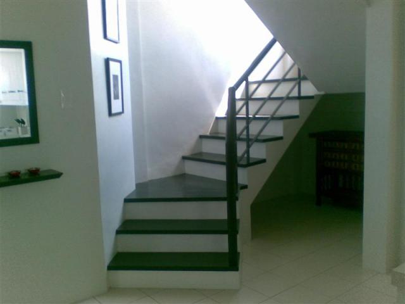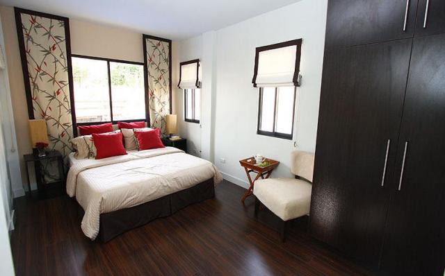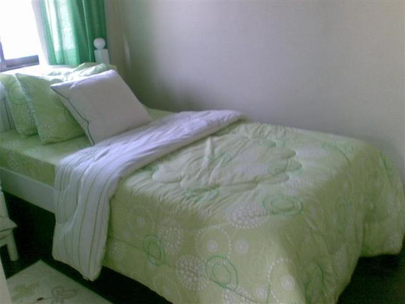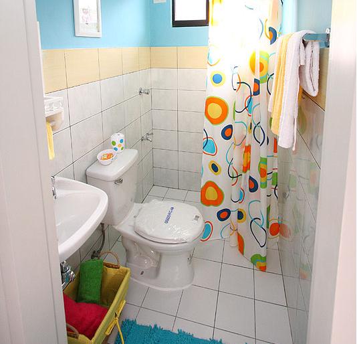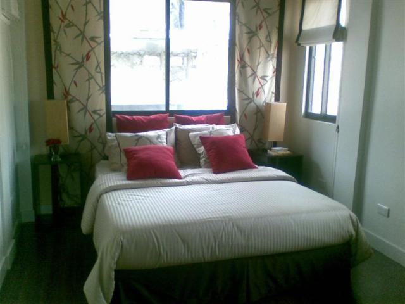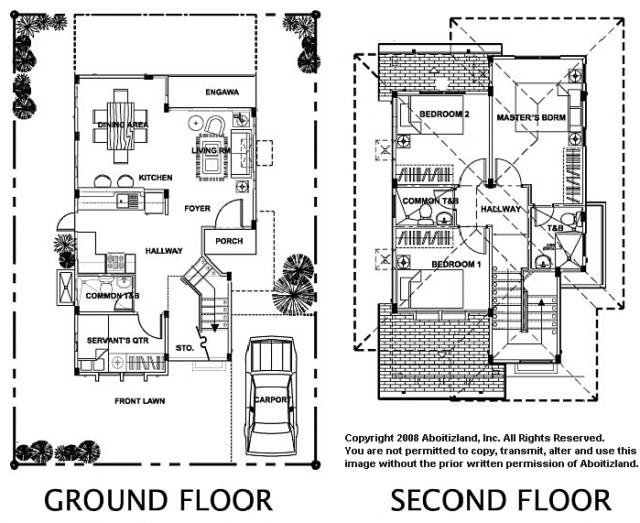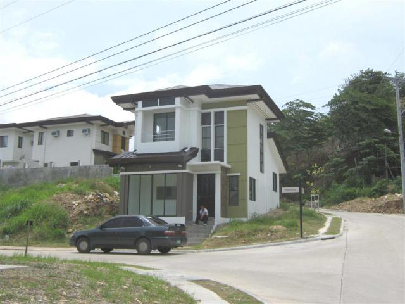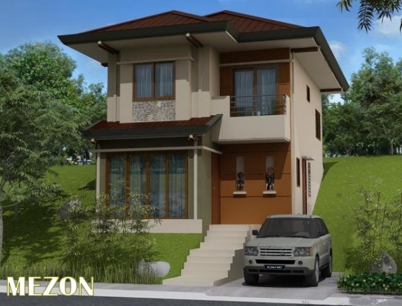Property Details
Kishanta Zen Residences (SOLD OUT)
|
PHP 2,395,950.00 |
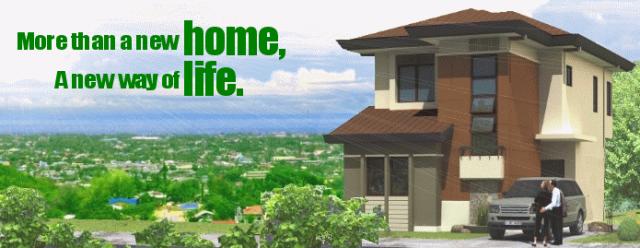






















Property Description
The Kishanta Zen Residences is a cluster of 100 house-and-lot units occupying 1.6hectares of the 14-hectare development on a hill in Talisay City.This exclusive residential property boosts breathtaking views of the Bohol Strait, the mountains and the urban landscape.
The Kishanta Zen Residences features ready-to-occupy houses, spacious
home grounds and available spaces for planned expansion. It offers it's residents a fully secured, gated community, sustained property management,thoughtful planning and design, including awesome street and landscaping, the community clubhouse, infinity pool, tree park, herbal garden, playgrounds, viewdeck with a 360-degree view of the environs, walking and jogging trails and pocket gardens, among others.
With its Zen-inspired design, the subdivision is truly a blissful sanctuary of inspiration, peace and tranquility. Built with Quality, Durability & Aesthetic Value
The houses are constructed with top-of-the-line materials and the latest in building technology - keeping with Aboitizland�s commitment to quality,durability and aesthetic value. These features give the homes both aesthetic appeal and proven functionality. The ground in the area is very stable and a large-capacity drainage system is built to ensure that communities outside the subdivision will not suffer.
Because Kishanta Zen Residences are ready-to-occupy units, the home owner is free from the hassles and inconveniences of cost overruns as construction proceeds and saves them time usually spent negotiating with builders and supervising the construction process.
All of the house models are single-detached units constructed a tvarying elevations within the site to allow each homeowner to take maximum advantage of the hillside breezes and the breathtaking panorama.
There will be 63 flat units and 27 slope units within the development.
AMENITIES:
1.Landscaped Entrance Gate
2,Zen-Inspired Clubhouse
3.Party Hall
4.View Deck
5.Venue for TAICHI Classes
6.Provision for Convenience Store
7.Childrens Playground
8.Provision for Spa
9.Swimming Pool
10.Playcourt
11.Herbal Garden
12,Picnic Area
13.Zen Garden
14.Meditation Area
15.Fitness Trail
HOUSE SPECIFICATION:
SPECIAL TREATMENTS:
*Soil treatment using anti-termite chemical
*water proofing: toilet & bath flooring
ROOF & CEILING
*Pre-painted Durarib long span roofing with undersheeting insulation
*Built-up steel truss
*Fiber cement board
FLOORING
*Ceramic tiles by mariwasa
*Second floor bedrooms: laminated floor planks flooring
PAINTING
*Exterior painting: textured & semi-gloss paint finish
*Interior painting::semi-gloss latex
BATHROOM FIXTURES
*HCG pedestal, bowl & basin set w/ ceramic tiles flooring accented w/ decorative wall tiles.
*All master bedroom are provided w/ water heater outlet
KITCHEN DETAILS
*Countertop: high pressure laminate countertop w/ stainless steel wash basin w/ drain board.
*Melamine Cabinetries, overhead & under counter
WINDOW
*Clear glass sliding windows on Analok frames
DOOR
*Main: solid panel door
*Other doors: flush doors
ELECTRICAL
*Telephone & cable provisions w/ underground connections
OTHER FEATURES:
*Decorative concrete precast moldings w/ wood stone fitted crazy cut on facade
________________________________________
MODEL HOUSES:
1) AYYA MODEL---1-storey single detached, 2 bedrooms, plus maid room, 2 toilet & bath, 1 car garage
.Lot Area =150 sqm Floor Area = 55 sqm
2) AVASA MODEL---2-storey single detached, 3 bedrooms, 2 toilet & bath, plus maid room with own toilet & bath,1 car garage.Its dining and living rooms open up to the house's exclusive garden.
Lot Area = 150 sqm Floor Area = 74 sqm
3)MEZARA MODEL----2-storey single detached, 3 bedrooms, 2 toilet & bath, plus maid room with own toilet & bath.The spacious dining and living room open up to the back and the side garden.
Lot Area =150 sqm Floor Area =100 sqm
4) DHARA MODEL---3-storey single detached, 3 bedrooms, 2 toilet & bath, plus maid room withown toilet & bath,1 car garage. Living, dining, kitchen, porch, den and balcony.
Lot Area = 150 sqm Floor Area = 85 sqm
5) MEZON MODEL---3-storey singledetached, 3 bedrooms, 2 toilet & bath, plus maid room with owntoilet & bath,1 car garage. Living, dining, kitchen, porch, family room & den.
Lot Area = 150 sqm Floor Area = 98 sqm
___________________________________
HOUSES FOR CONSTRUCTION:
MEZARA MODEL
KS304--150 sqm P4,715,941(last Unit)
___________________________
MODES OF PAYMENT:
RESERVATION FEE: P50,000.00
1) SPOT CASH WITH 10% DISCOUNT
2) STRETCHED CASH- payable in 13 months no interest.
3) OR 20% downpayment w/ 5% discount, 80% balance
payable on 1 year no interest.
4) Or payable in Bank Financing in 10 years w/ 12%
interest/annum.
5) Pag-ibig financing is acceptable.
NOTE: Unit w/ prices more than P2.5M are subject to VAT.
WELL-PLANNED ZEN-INSPIRED HOMES;
-MAGNIFICENT COASTAL & MOUNTAIN VIEWS
-SPACIOUS HOME GROUNDS-EXPANDABLE HOMES
-FUNCTION MEETS DESIGN
-COMFORT MEETS LUXURY
Ayya Model
.
| Floor Area | 55 sqm |
| Lot Area | 150 sqm |
| Price: | 2,395,950.00 PHP |
Avasa Model
| Floor Area | 74 sqm |
| Lot Area | 150 sqm |
| Price: | 3,391,834.00 PHP |
Mezara Model
2-storey single detached,3 bedrooms, 2 toilet & bath, plus maid room with own toilet & bath, garage.
| Floor Area | 100 sqm |
| Lot Area | 213 sqm |
| Price: | 4,960,031.00 PHP |
Dhara Model
| Floor Area | 85 sqm |
| Lot Area | 150 sqm |
| Price: | 4,445,206.00 PHP |
