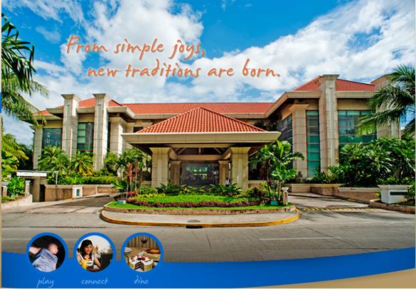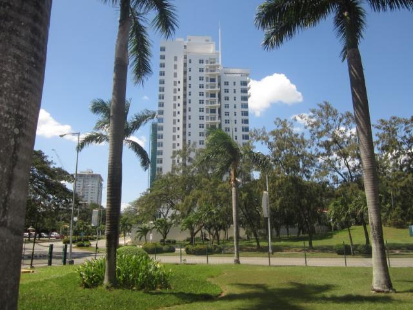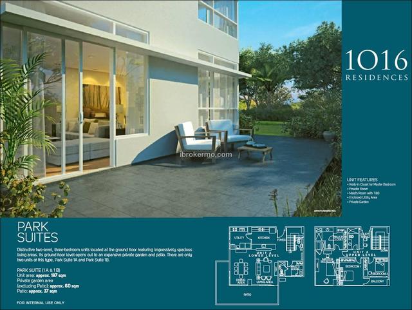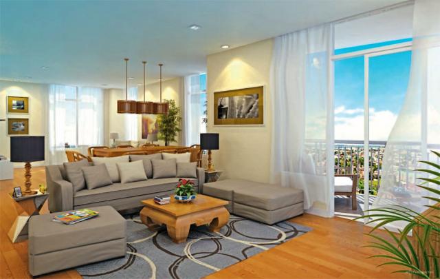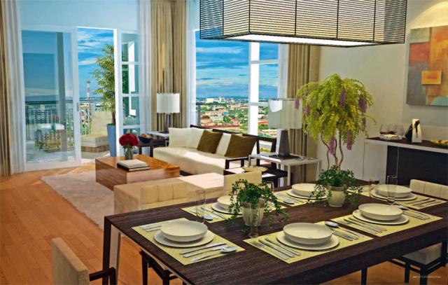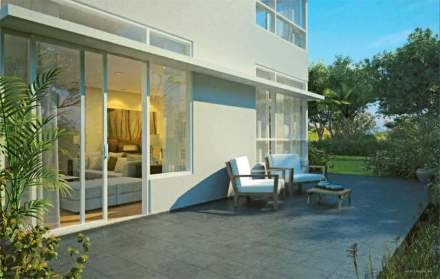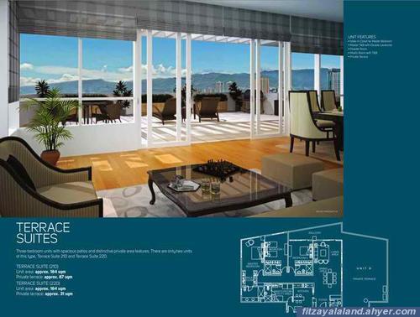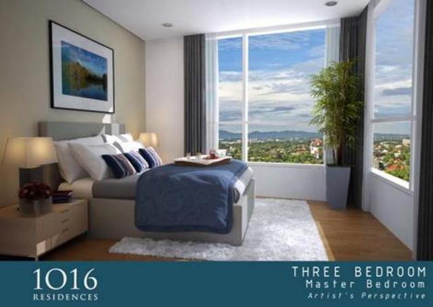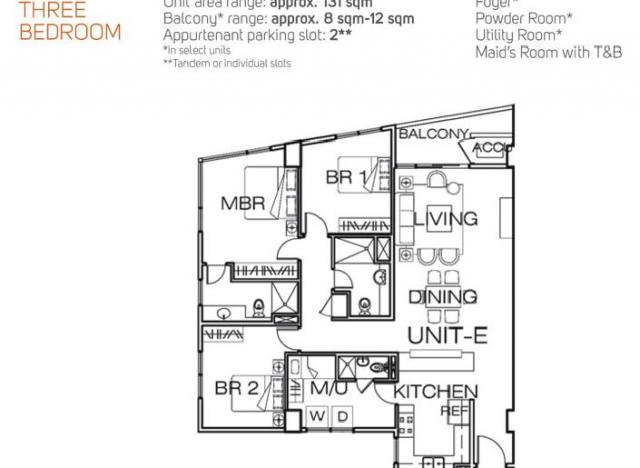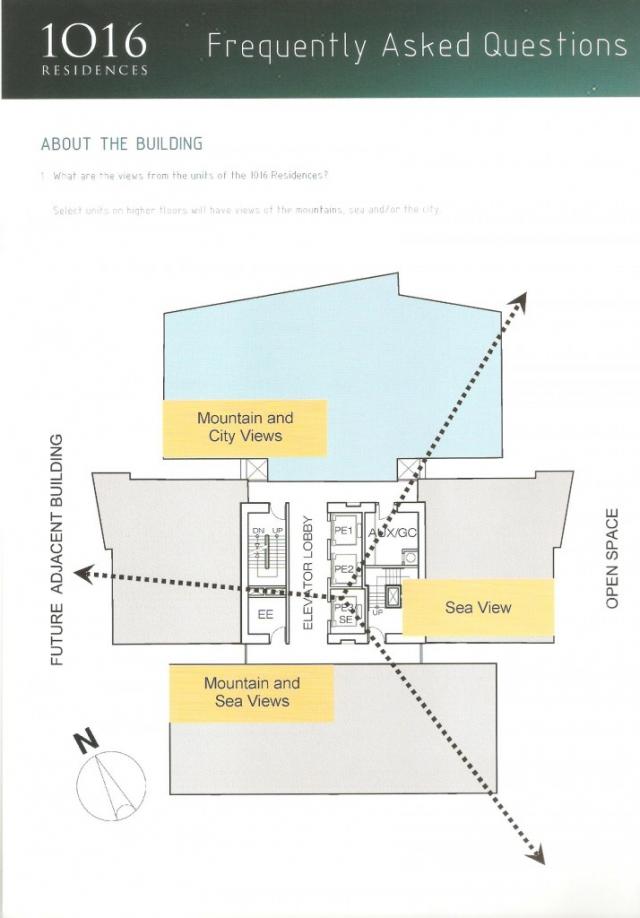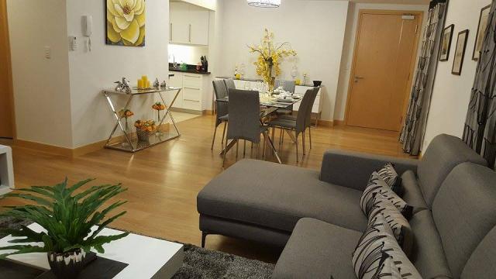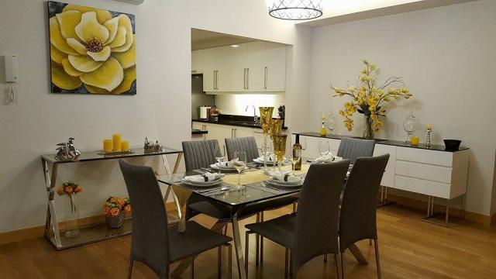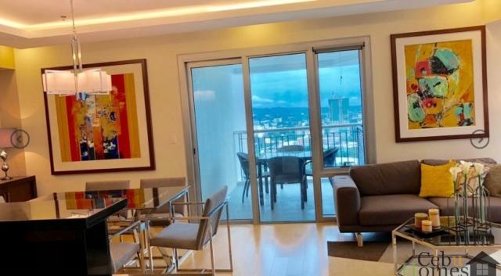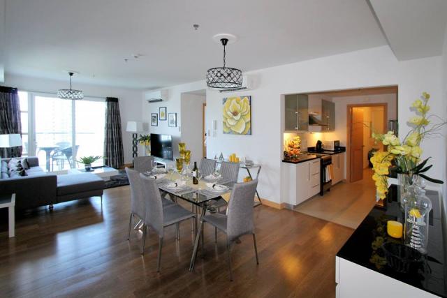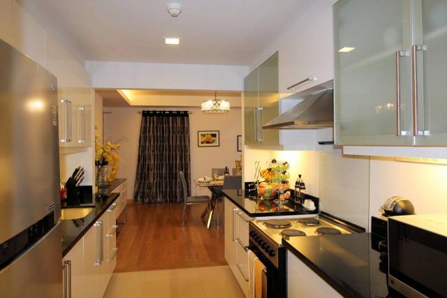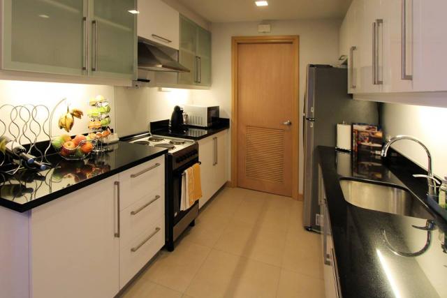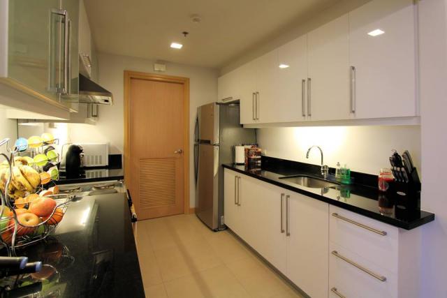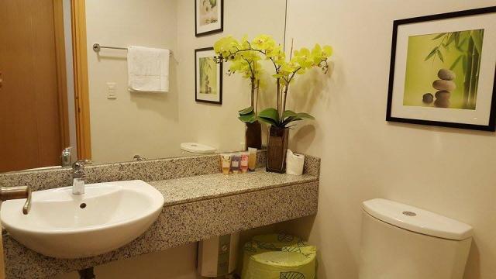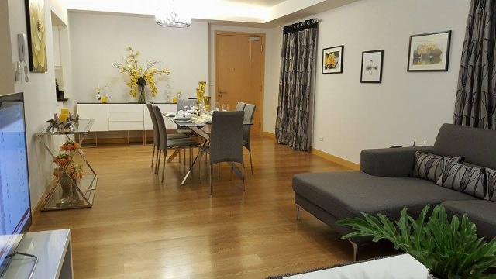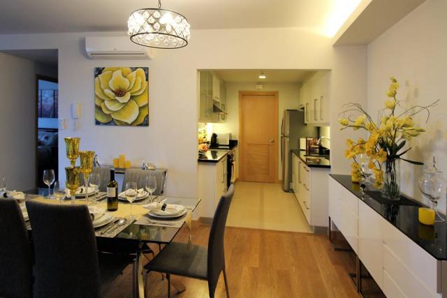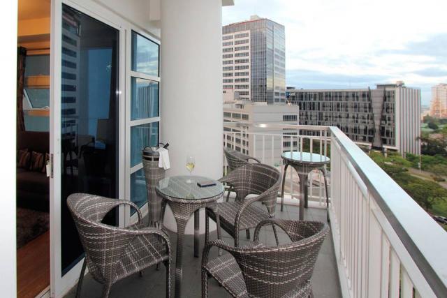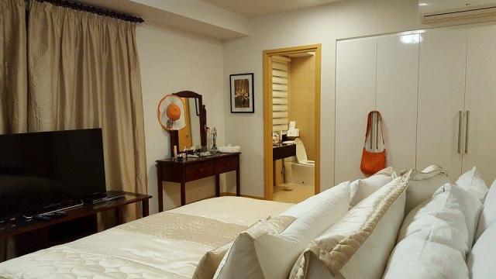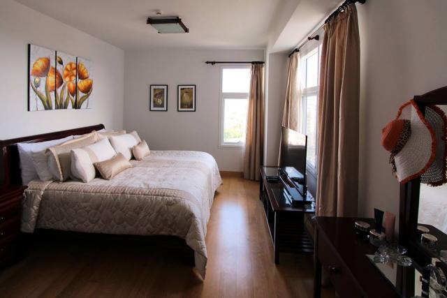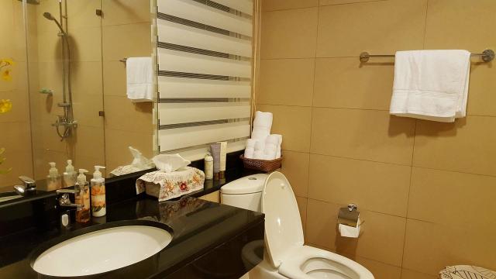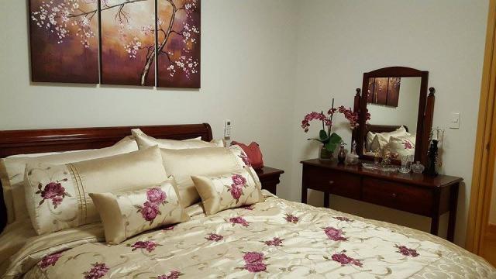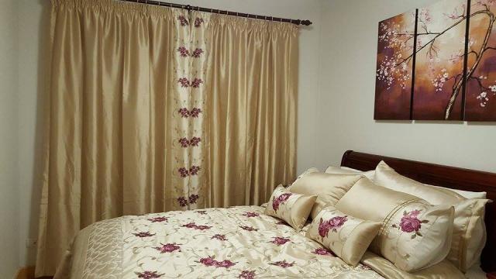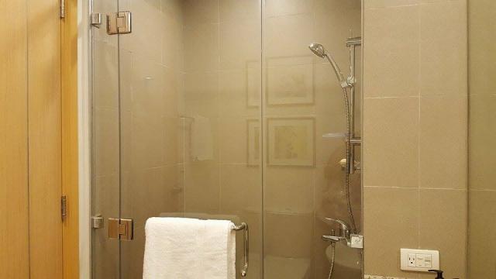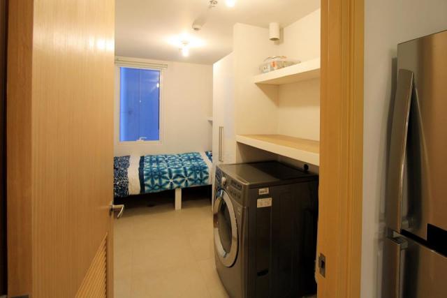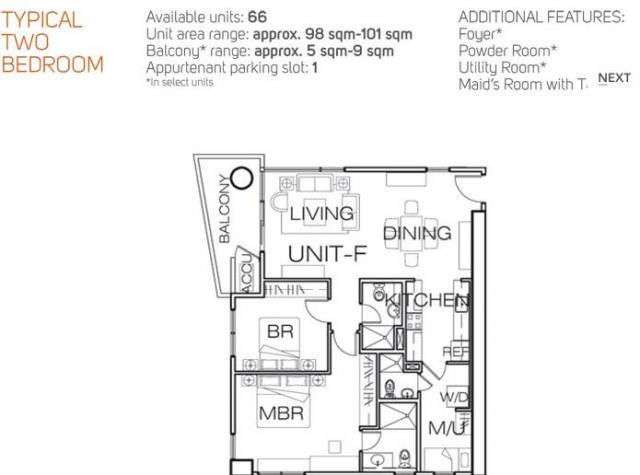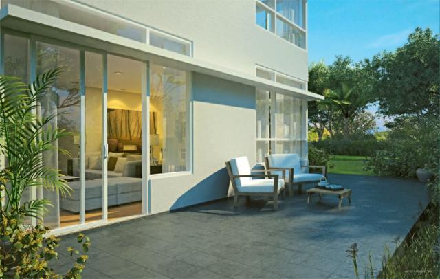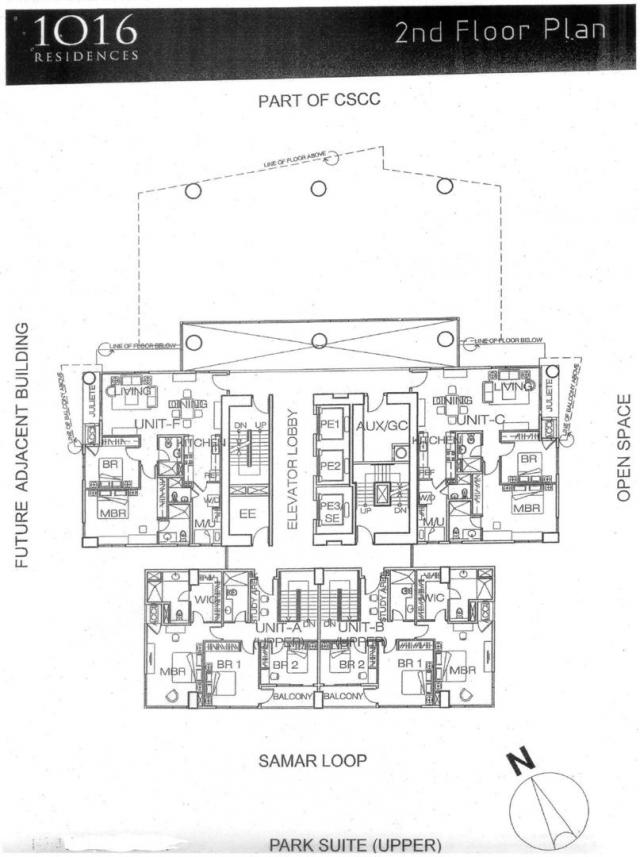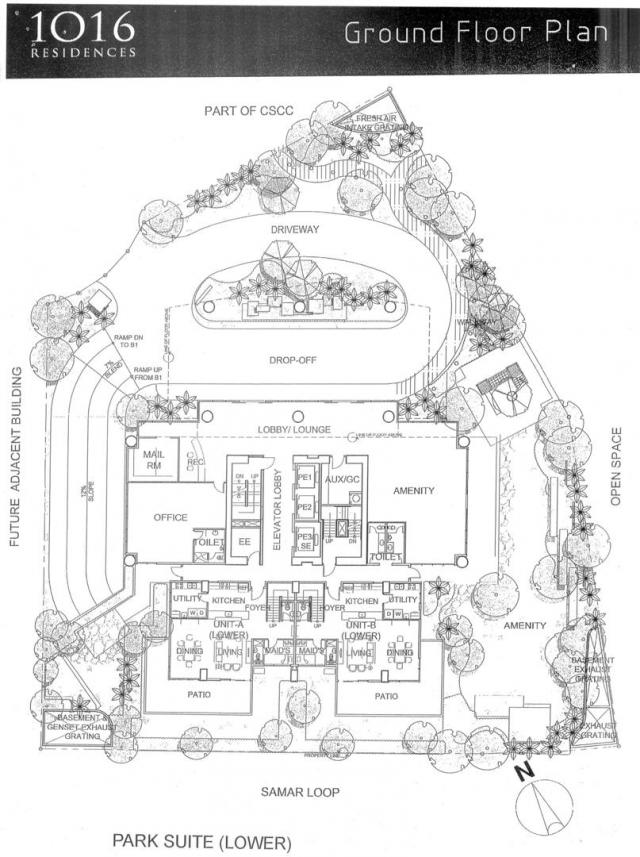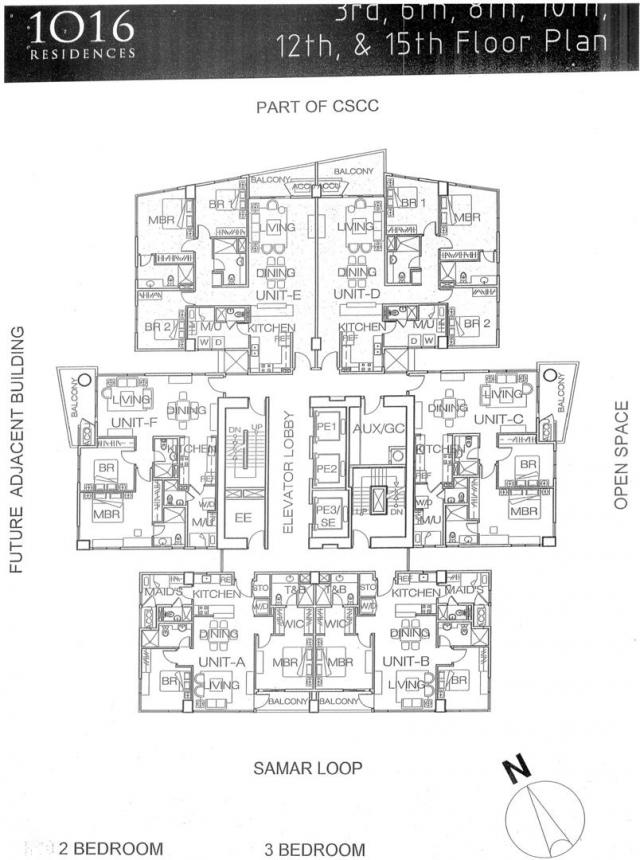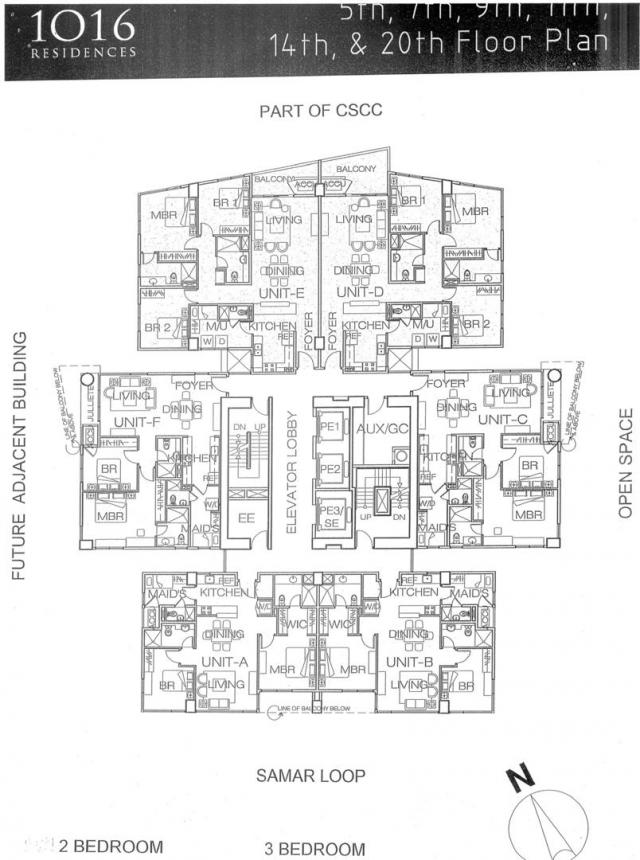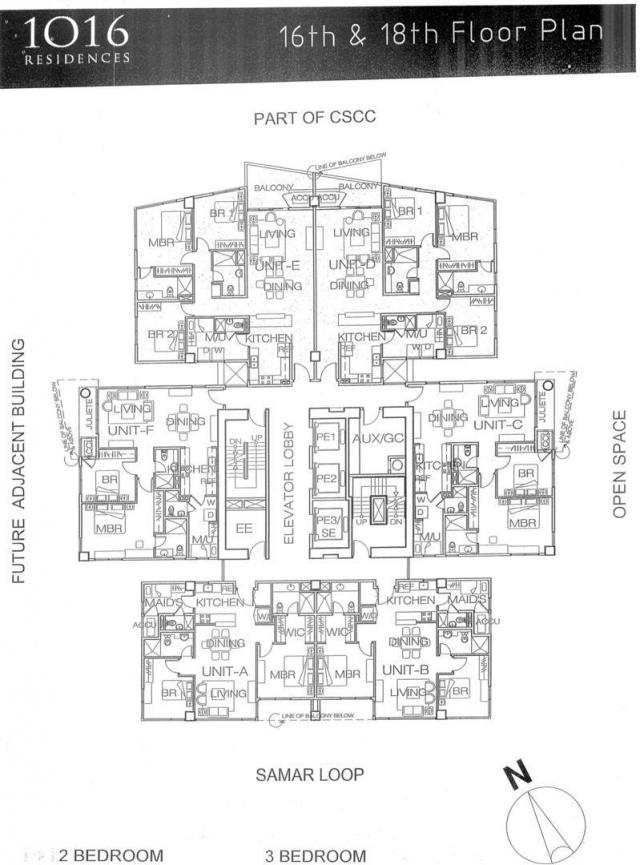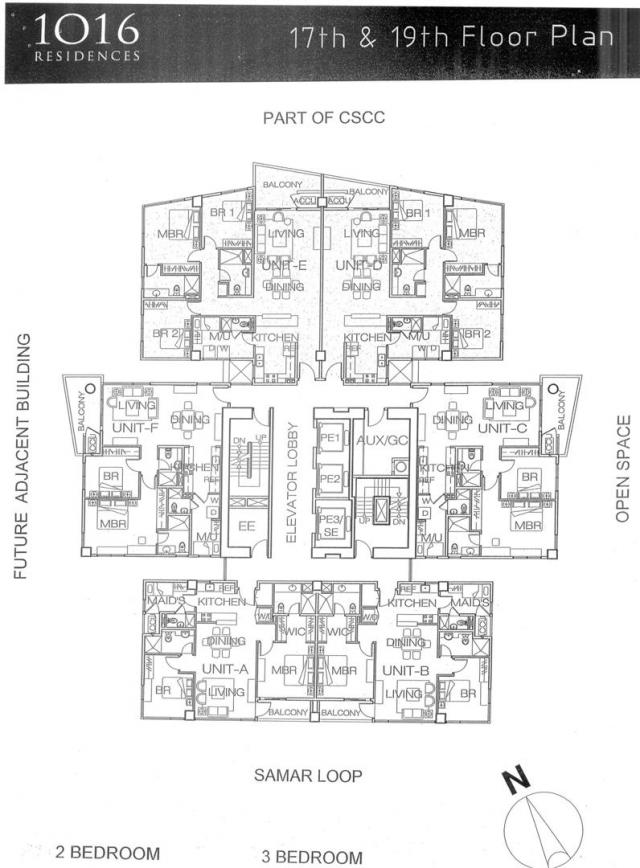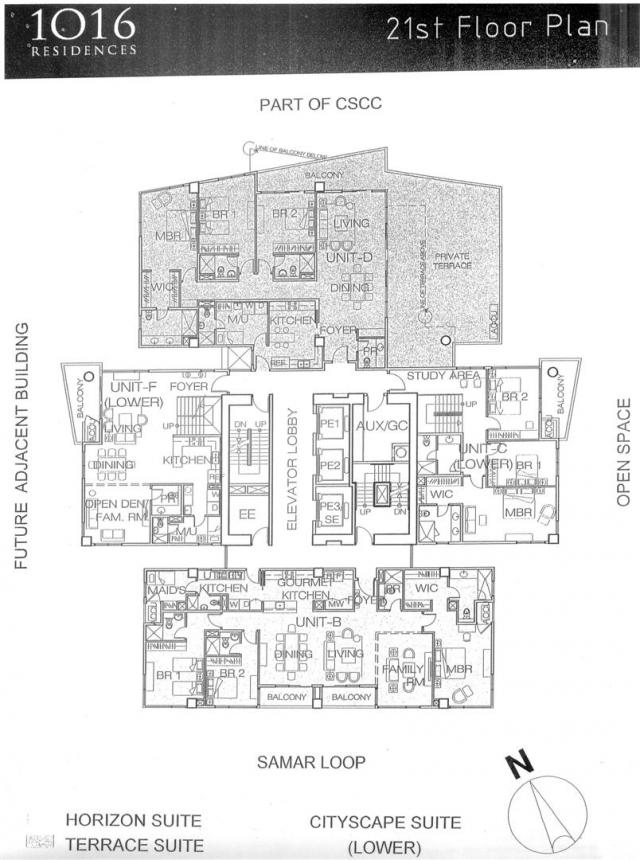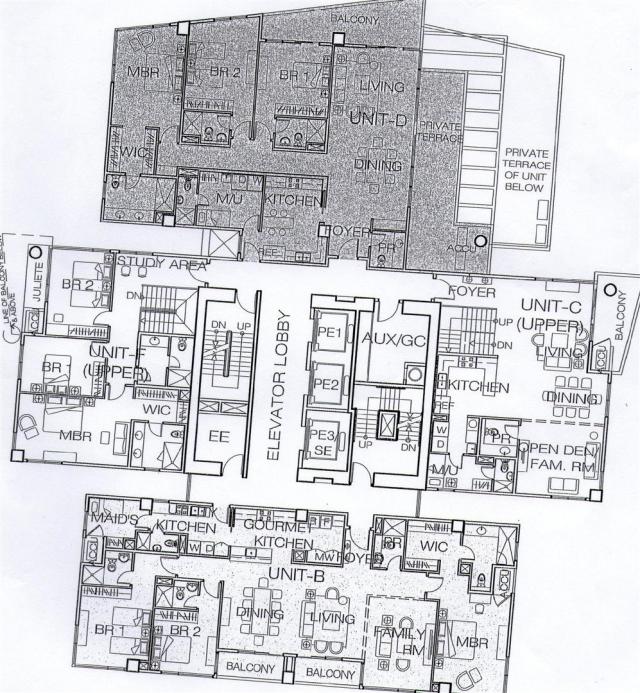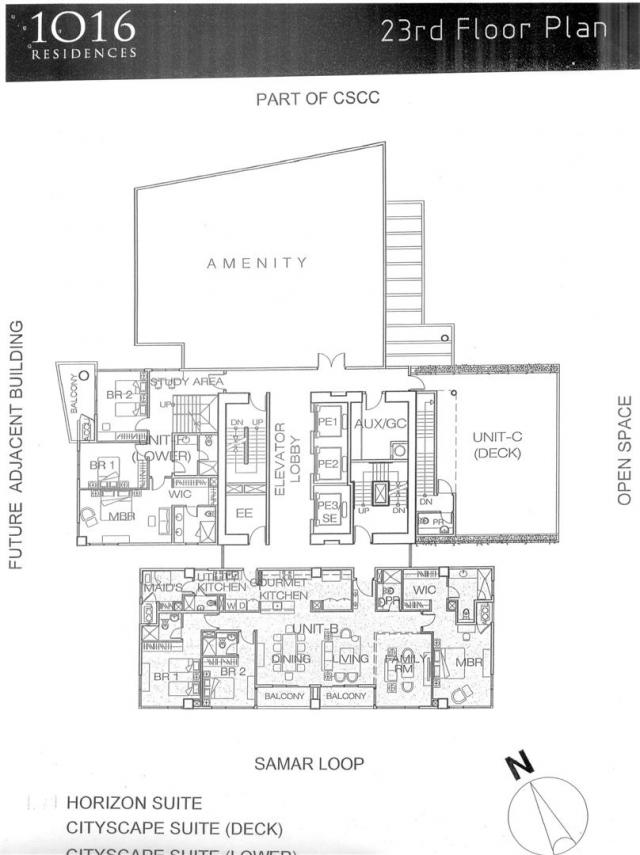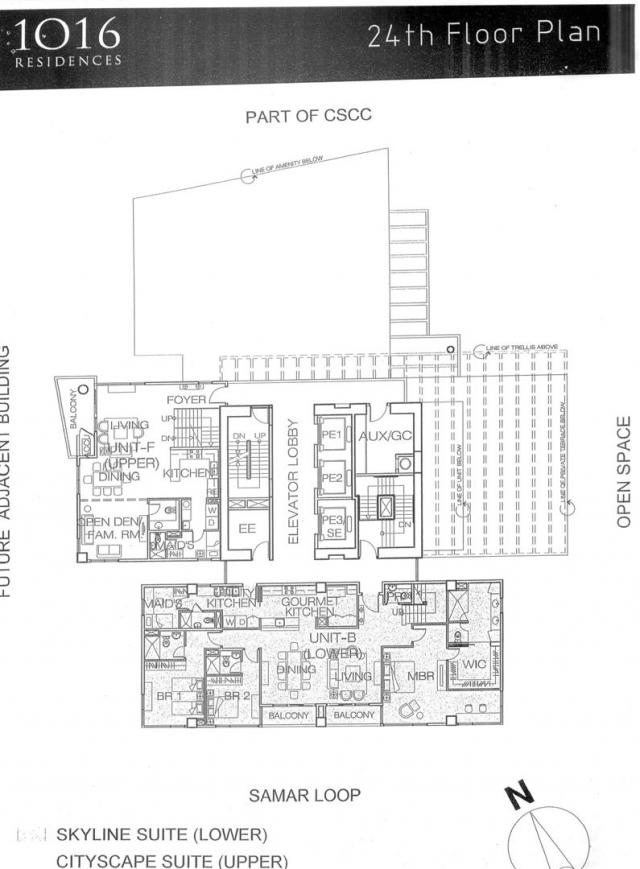Property Details
1016 Residences (Ready For Occupancy)
|
PHP 0.00 |
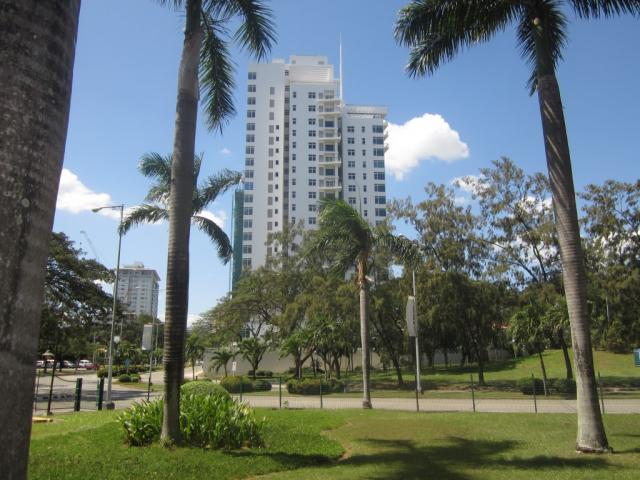










Property Description
1016 Residences is a high-end residential condominium project co-developed by Ayala Land Premiere and Cebu Holdings Inc. Carrying the Ayala Land Premiere brand, the development promises to deliver an exclusive and distinct living experience.
1016 Residences is located centrally at Cebu Business Park. It is a short walk from the city�s premier retail and entertainment hub, the Ayala Center Cebu, and is directly connected to the exclusive City Sports Club Cebu � giving the residents and endless array of facilities and amenities for shopping, recreation,dining and business.
It�s convenient location is balanced with space and luxury through carefully designed spaces which take advantage of scenic views of the sea and the mountains and open up opportunities for private spaces even on the upper floors.
The 1016 Residences shall only have 109 residential units,all which are prime corner units. A 27-storey Bldg, of which 23 floors are for residential use and there are only 6 units per typical floor.
1016 Residences shall stand on approximately 2,400
sqm parcel of land in Cebu Business Park, 900 sqm of which shall be used as the buildings footprint and shall be efficiently used for landscaped
parks and private gardens.
Amenities and Facilities of 1016 Residences
* Landscaped Gardens
* Kiddie Play Area
* Lobby Lounge
* Roof Deck
* City Sports Club Cebu usage rights (pool,sports, function rooms,sauna/spa, gym, dining & restaurants, business center, etc)
Building features of Ayala Land�s 1016 Residences
Efficiency Features
* Maximized natural ventilation for common areas
* Inverter-type Air Conditioning System
Convenience and Services
* Three (3) Elevators, 2 passenger lifts and 1 service elevator
* Elegantly-designed ground floor lobby
* Mail room
* Administrative office
* Centralized sanitary disposal system
* Direct access to City Sports Club Cebu
Safety and Security
* Fire Detection and Alarm System
* 24-hour security and building maintenance
* Basement proximity card access
* 100% Back-up Power
Units Specifications:
1) 2-bedrooms is sized in the range of 98 sqm-
-101sqm, with 1 appurtenant parking slot.
-2 toilet & bath, maid's room w/ t&b, dining &
kitchen, living area & balcony.
* The larger 2 bedrooms at the side of the building is
101sqm exclusive of balcony size at 3-5sqm. It�
s available for the 2nd to 20th floors. Some features: a king-sized bed can be accommodated in the Master�s Bedroom; a True or Juliet balcony alternates in every floor.
* The typical 2 bedroom is at 98sqm exclusive of
balcony. It�s located on the 3rd to the 20th floor. Balconies alternate between floors.
2) 3-bedrooms are sized at 131sqm with 2 appurtenant parking slots.
It is located at the 3rd to the 20th floors.
-2 toilet & bath, maid's room w/ t&b, living area, dining & kitchen,
balcony.
Special Units of 1016 Residences
1) PARK SUITE- 3 spacious bedrooms Bi-Level w/
private garden (60 sqm) & patio
overlooking the landscaped garden,
Unit 1A & 1B powder room, maid's room & utility
area with t&b, walk-in closet for
master bedroom.
2) TERRACE SUITE- 3 bedrooms Flat, with large
private terrace (87 sqm)for Unit 21D
& (31 sqm for Unit 22D, perfect
for functions and parties.
-Master toilet & bath w/ walk-in closet
& double lavatory, 2 secondary
bedrooms w/ own toilet & bath,
powder room, maid's room & utiltiy
area.
3) CITYSCAPE SUITE- 3 bedrooms Bi-Level units,
with private spacious roof deck,
high above Cebu's cityscape, more
space for entertaining & relaxation
in the heart of the city.
-spacious living/dining areas
-Spacious Family room
-Master T&B with walk-in Closet
-Double Lavatory, powder room
-Maid's room & utility
********************
Unit Offerings of 1016 Residences Cebu
1) 2 Bedrooms (66 Units) 98-101 sqm
-Free 1 parking
2) 3 Bedroom ( 32 Units) 131 sqm
-Free 2 parking
3) 3 Bedrooms Special (11 Units) 184-229 sqm
-Free 2 parking
TOTAL UNITS = 109
What are the Unit Features of 1016 Residences?
* European grade kitchen with range hood
* Kohler and Grohe bathroom fittings and fixtures
* Air Conditioning units for bedrooms and living and dining areas
* Provision for water heaters for bathrooms and kitchen
* Individual metering for water and electricity
* Maximized natural ventilation
* Audio guest anunciator system
* CATV for all bedrooms and living rooms
* Provision for 2 Telephone lines per unit
* Telephone outlets in all bedrooms and living/dining areas
* Duress button incorporated with the guest anunciator system
UNIT FINISHES & APLLIANCE PROVIDED
-FOYER --Engineered wood planks,Painted Wall
-Painted Gypsum Ceiling
-Painted Wall
-LIVING & DINING AREA --Engineered wood planks, Air-con Unit
-POWDER ROOM--Homogenous Tiles
-BALCONY--Ceramic Tiles
-MASTER'S BEDROOM --Engineered wood planks, Air-con Unit
-MASTER'S TOILET & BATH--Homogenous Tiles floors & walls
-SECONDARY BEDROOMS--Engineered wood planks, Air-con Unit
-SECONDARY COMMON T&B--Homogenous Tiles,Homogenous Tiles
for shower area only.
-KITCHEN, --Homogenous Tiles, Range Hood
-UTILITY AREA, MAID'S ROOM, T&B--Ceramic Tiles
-Natural Stone Countertops for all Kitchen
-Stone Bathroom Countertops
________________________
Every residential unit comes with Cebu City Sport Complex shares
Cebu City Sports Club (1016 Amenities)
Ready For Occupancy
Typical 3 Bedrooms Unit
| Floor Area | 131 sqm |
Unit Views
2 Bedrooms Typical Model Unit
2 bedrooms, 2 toilet & bath, plus maid‘s room w/ t&b and utility area, living, dining & kitchen, balcony.
Ground Floor Plan (Park Suite Lower)
Floor Area = 187 sqm plus Balcony = 42 sqm
TOTAL FLOOR AREA = 229 sqm
| Floor Area | 187 sqm |
| Price: | 29,457,000.00 PHP |
