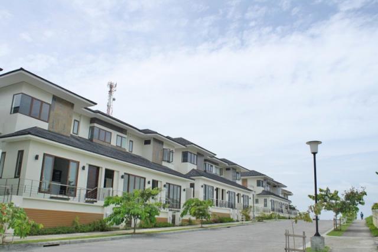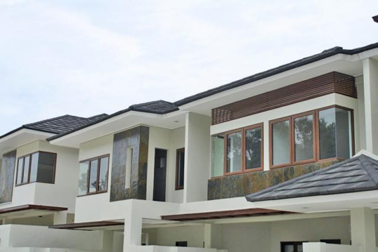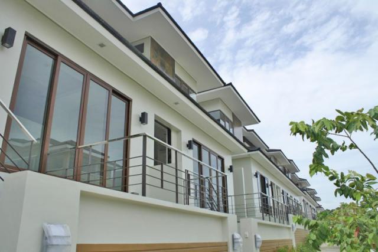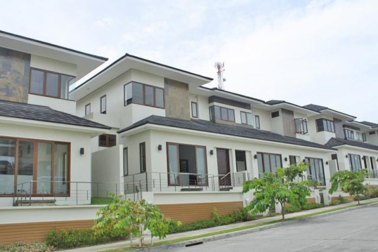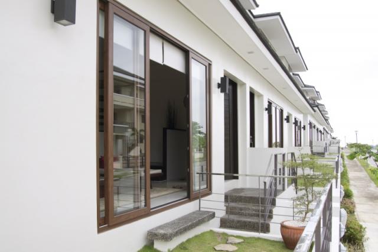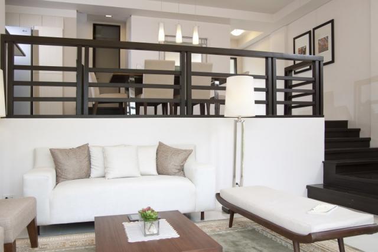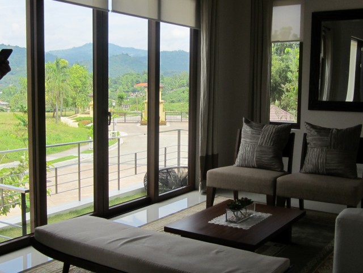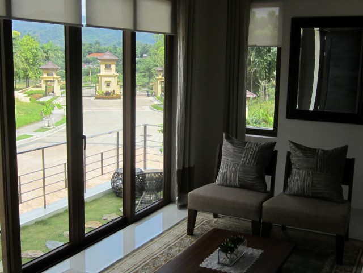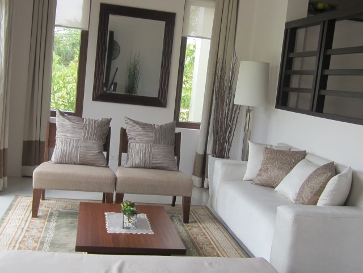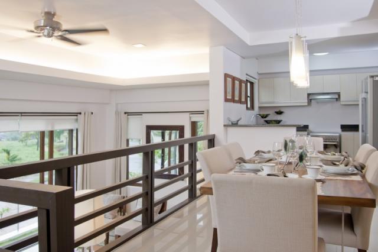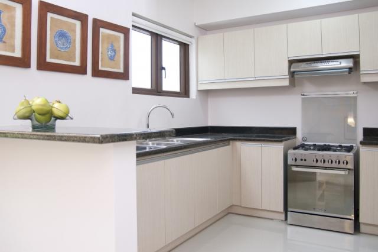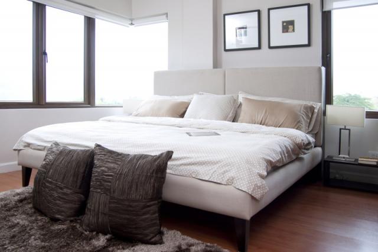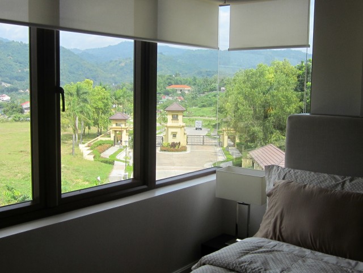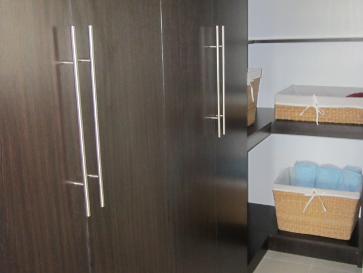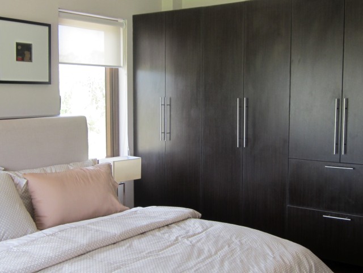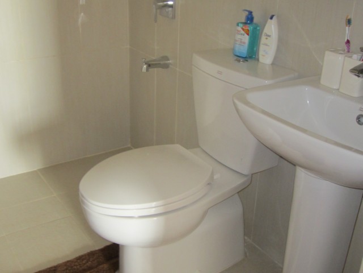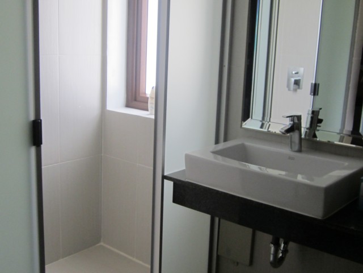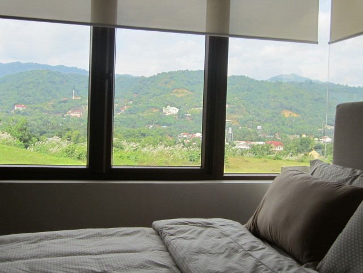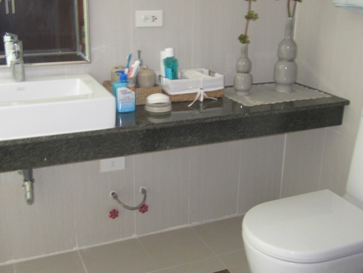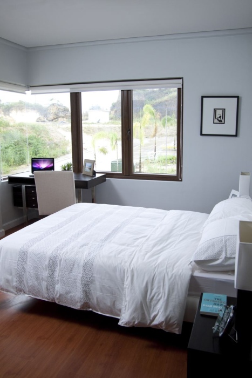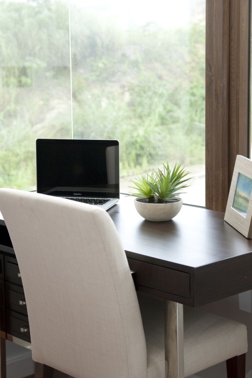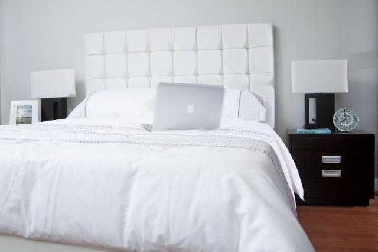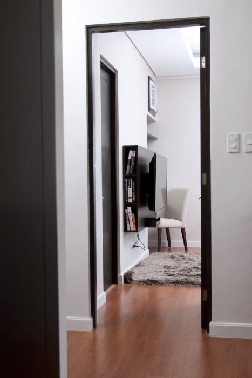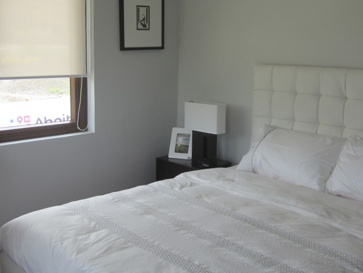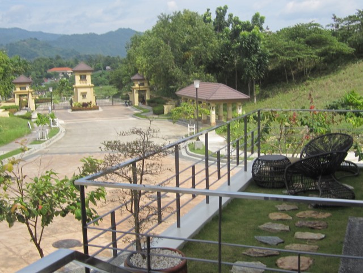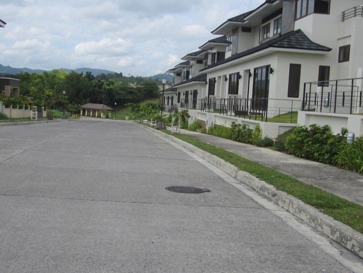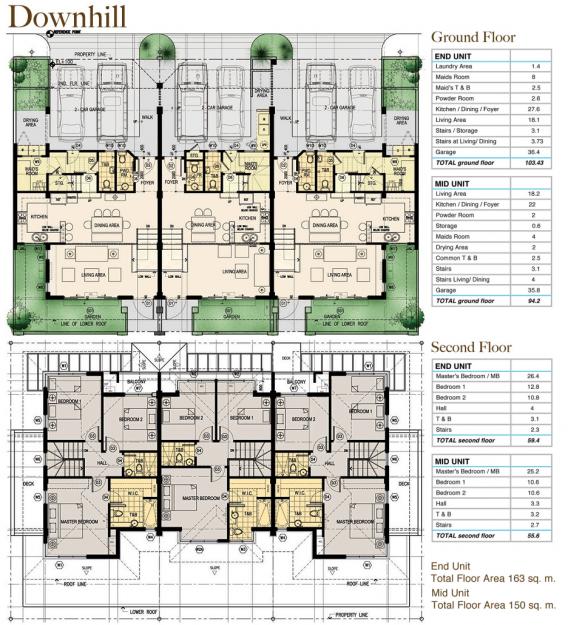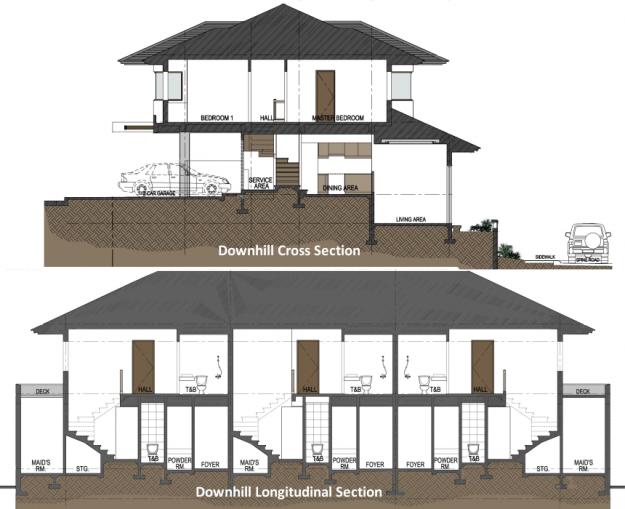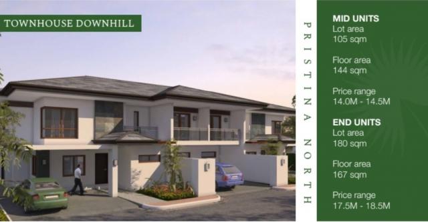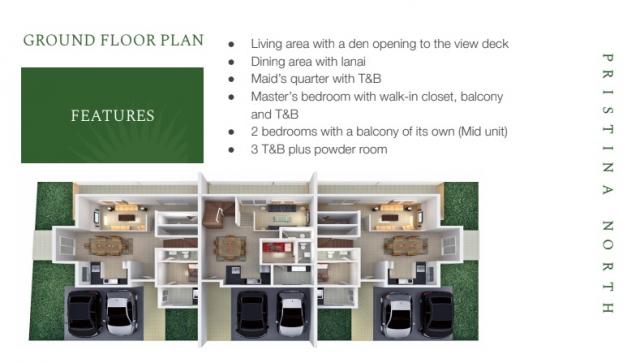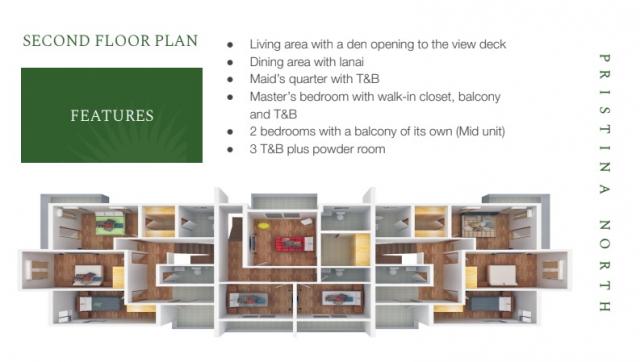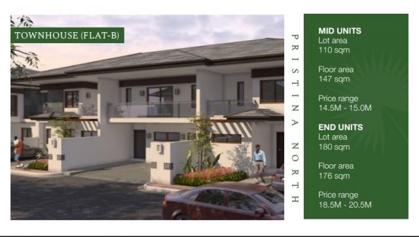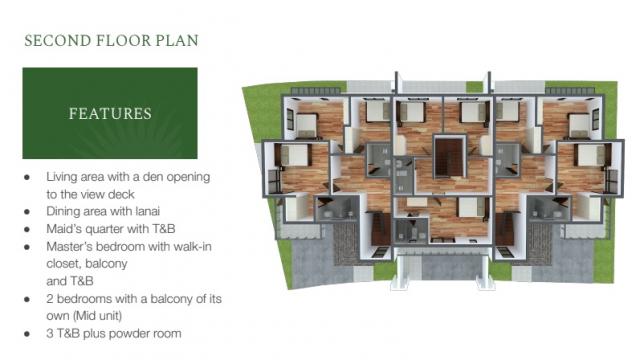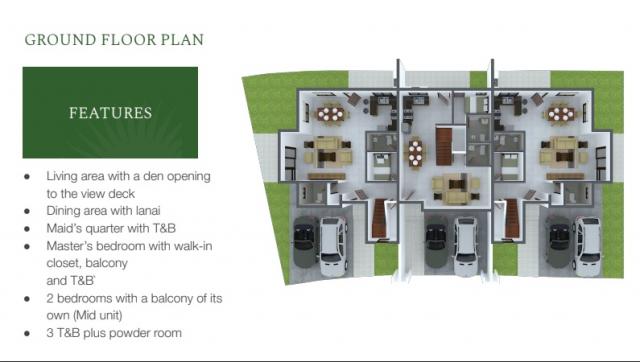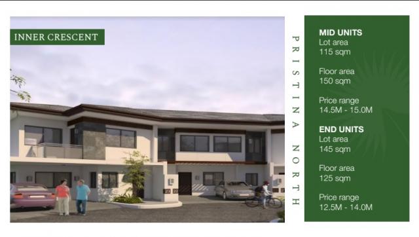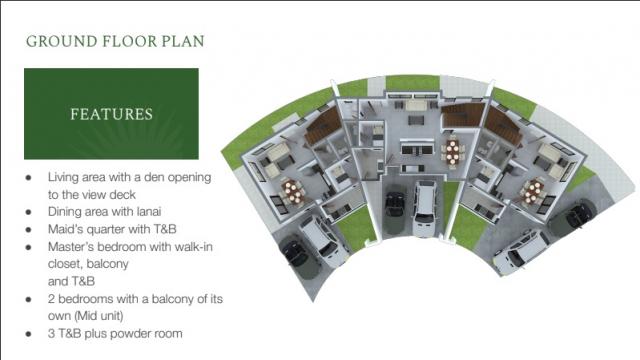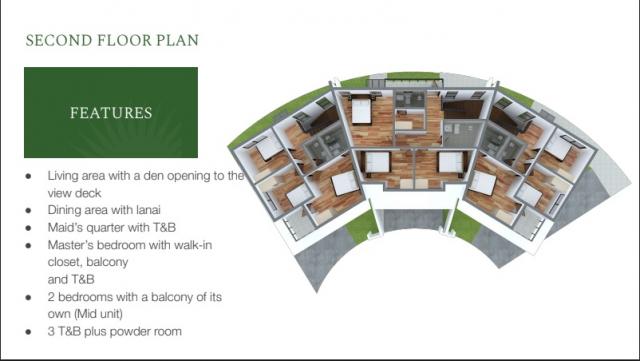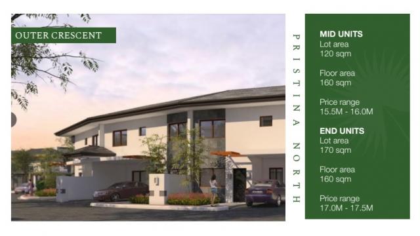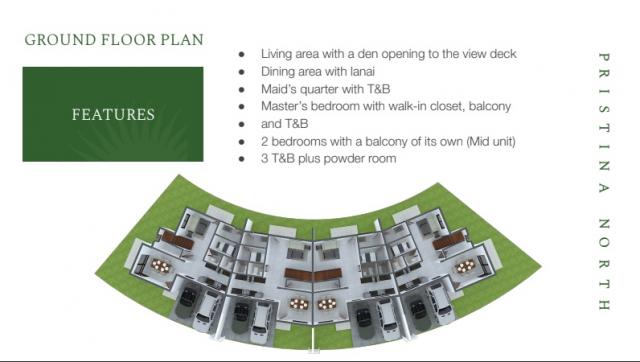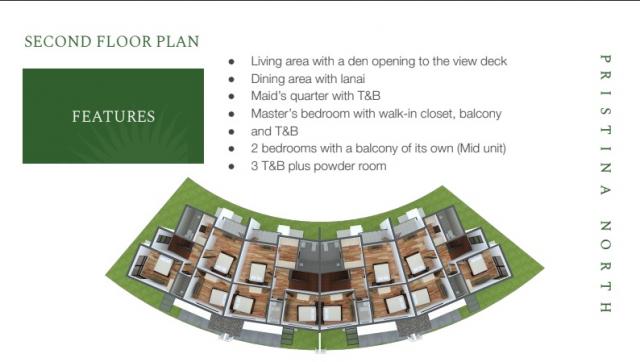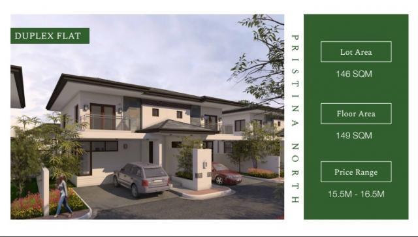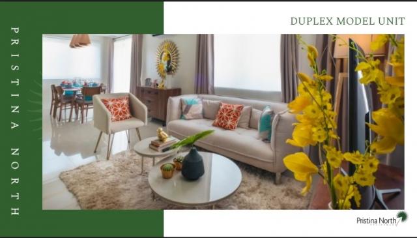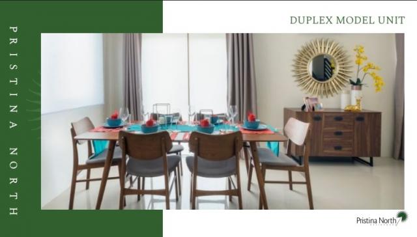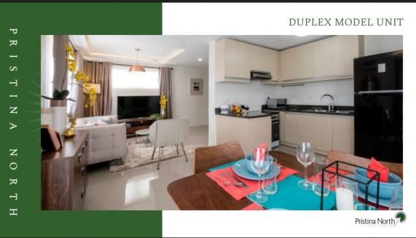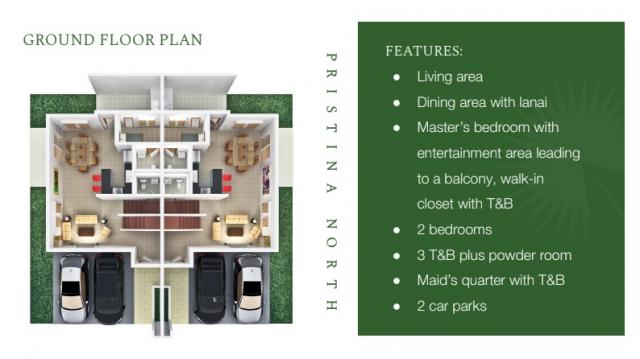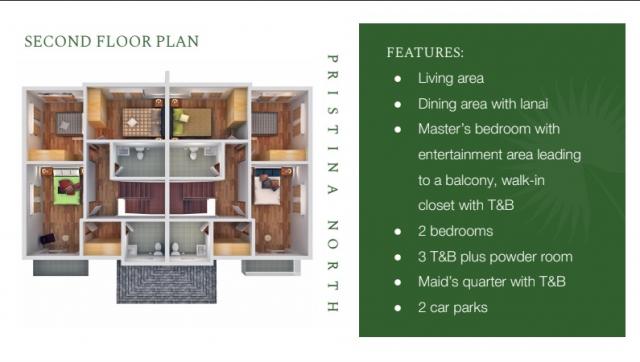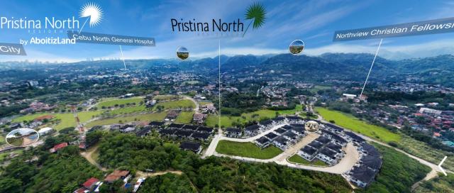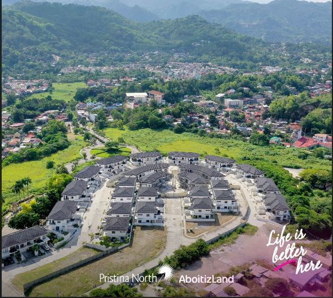Property Details
Pristina North Residences (RFO High-end Duplex and Townhouses)
|
PHP 0.00 |
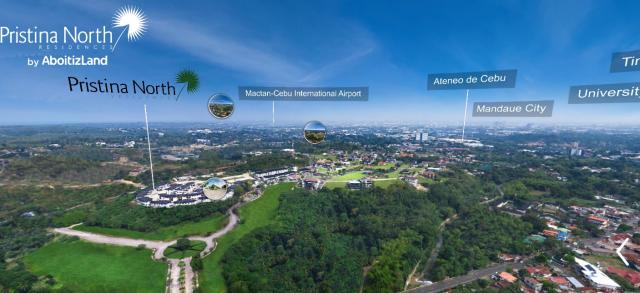




























Property Description
Pristina North embodies the Filipino Asian Contemporary Architecture using traditional Filipino elements & patterns to meet modern needs.
The beauty of Pristina North Residences may be seen in its excellent architecture, well-designed gardens, and abundance of space.
Aside from its ingenious visual scheme, Pristina North has its utilities neatly hidden underground. The underground electrical cabling system ensures that vecinos have unhampered views of the exhilarating hillside environment.
Laying of the utility networks was completed last year and vecinos now have full-service power and water lines.
OTHER AMENITIES
Village Center (Clubhouse) which houses the:
Celebration Hall
Space for refreshment area/convenience store
Coffee shop area
Serenity gazebo
20-meter lap pool
Splashing pool for kids
Outdoor colored surface basketball court with bleachers
Outdoor colored and rubberized surface Kid�s Playground
3 water treatment facilities
Complete underground utilities·
PRISTINA NORTH is a neigborhood that integrates lifes activities. Its a haven that invites you to embrace its beautiful ambience-from its architecture to its pocket gardens and distinct amenities.
MAIN FEATURES:INTEGRATED- live, work, play and shop- all in one place
PRISTINA NORTH
features residential spaces, a center for social and leisure activities and a commercial and office park all within convenient distances from each other.
*2 entrances to the Town Square
*2 entrances to the Neighborhood
Artists of Pristina North
Pristina North innovative masterplan was designed in cooperation with world class technical and design consultants. Masterplan by Urbis An award-winning consultant on urban design, environment, and landscape with over 1000 projects in Hong Kong and Southeast Asia since 1977.Architecture and Landscaping Design by Aurelio & ACL Asia One of Asias leading consultants in landscape architecture, established in Hong Kong in 1985. Engineering Design by TCGI A Manila-based ISO 9001: 2000 certified engineering consultancy firm, founded in 1973. It has a track record in industrial. Commercial and infrastructure projects in the Philippines and abroad. Quantity Survey by Rider Hunt Liacor, Inc. An ISO 9001: 2000 Certified Company that is part of a global network of Engineering and Construction Consultants specializing in quantity surveying and construction cost control. Rider Hunt Liacor, Inc. has over 80 offices worldwide.
PRISTINA NORTH is located in Talamban, a 20 minutes drive from Cebu City. The terrain of the lots are flat and somewhat hilly, one can enjoy the breeze from the mountain and green scenery in the back ground.
Phase 2 RFO READY FOR OCCUPANCY
PNR 123--OUTER Crescent-MID
Dwelling Type : TWO STOREY TOWNHOUSE
Lot Area : 119 Sqm.
Floor Area : 159 Sqm.
Bedrooms : 3
Toilet and Bath : 3
PRICE=P17,953,306.66
Excluded VAT & TRANSFER FEE
Reservation Fee: P100,000
MODES OF PAYMENT:
__________________
Pristina North is surrounded by the different establishments; CIS, Sacred Heart Ateneo de Cebu, San Isidro Parish Church, North General Hospital and various banks.Other establishments located a few kilometers away but are just within the route of going to and from the city include; BTC, University of San Carlos, University of Cebu, Gullas Medical University, Bright Academy, Paref Southcrest, Woodridge School Cebu.
Townhouse Model Unit
Townhouse Downhill
3 bedrooms, 3 toilet & bath, powder room, maid‘s room with t&b, living area, kitchen & dining area, lanai, and garage.
Townhouse (Flat-B)
3 bedrooms, 3 toilet & bath, powder room, maid‘s room with t&b, living area, kitchen & dining area, lanai, and garage.
Inner Crescent
3 bedrooms, 3 toilet & bath, powder room, maid‘s room with t&b, living area, kitchen & dining area, lanai, and garage.
Outer Crescent
3 bedrooms, 3 toilet & bath, powder room, maid‘s room with t&b, living area, kitchen & dining area, lanai, and garage.
Duplex Flat
3 bedrooms, 3 toilet & bath, powder room, maid‘s room with t&b, living area, kitchen & dining area, lanai, and 2 car park
