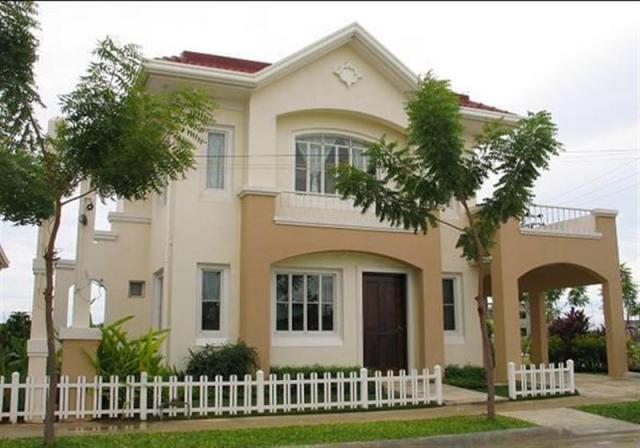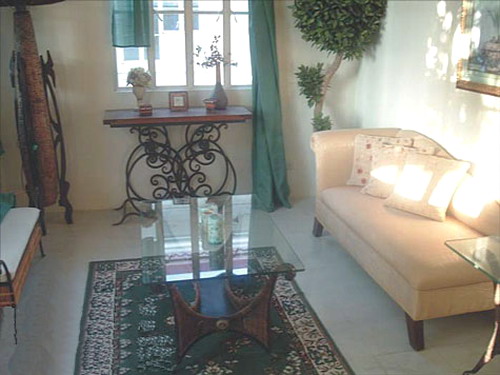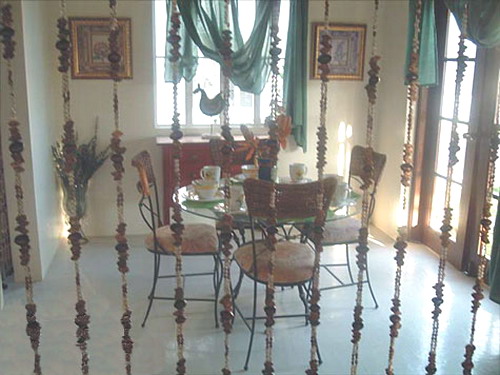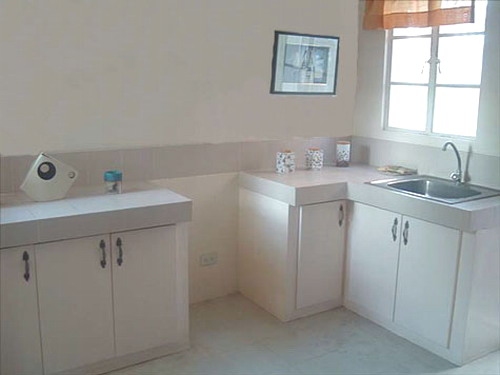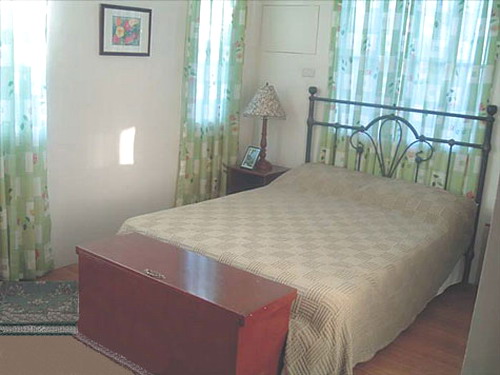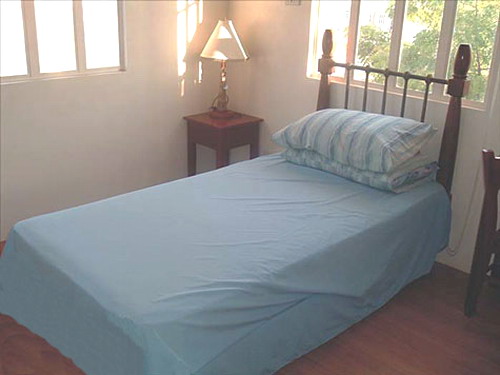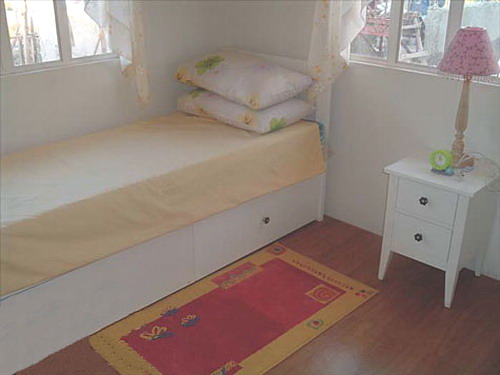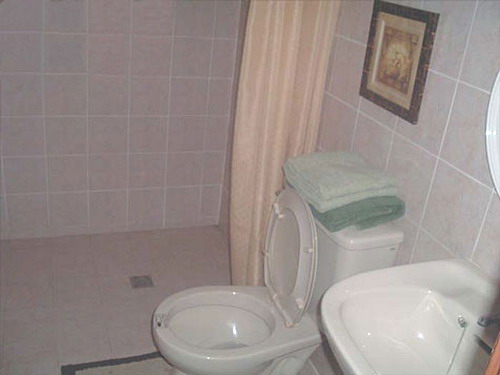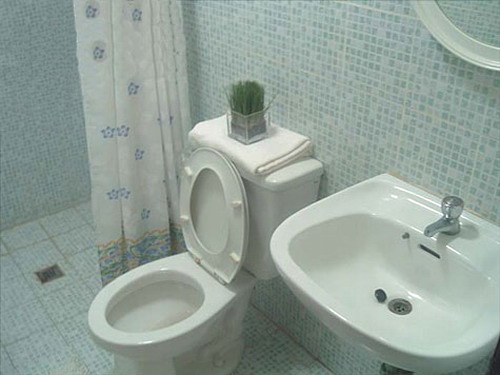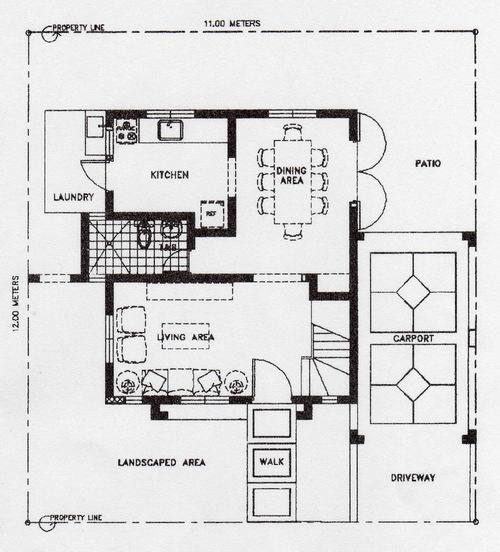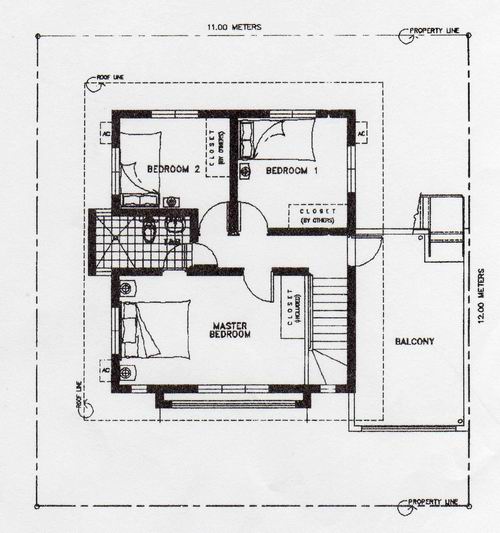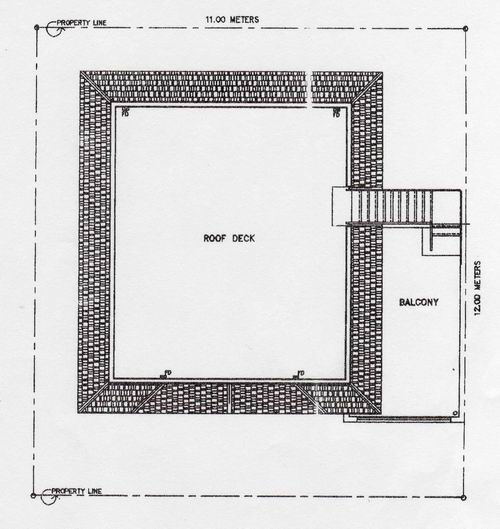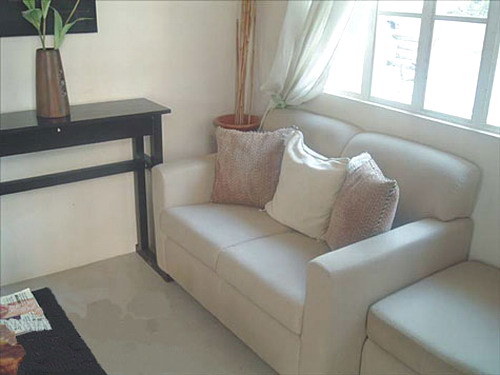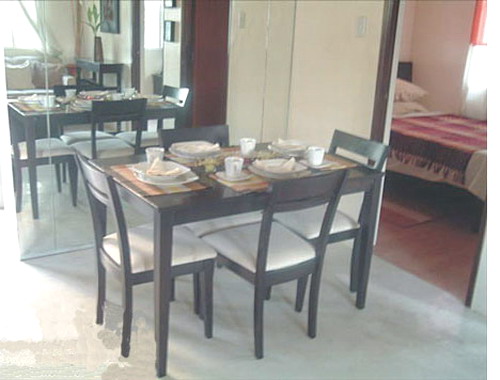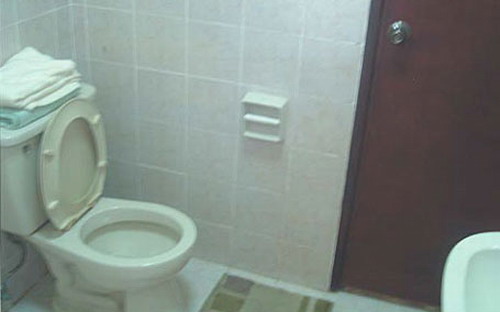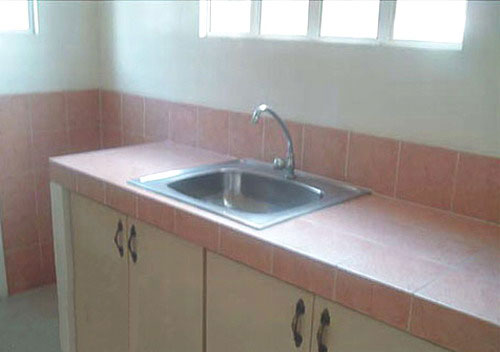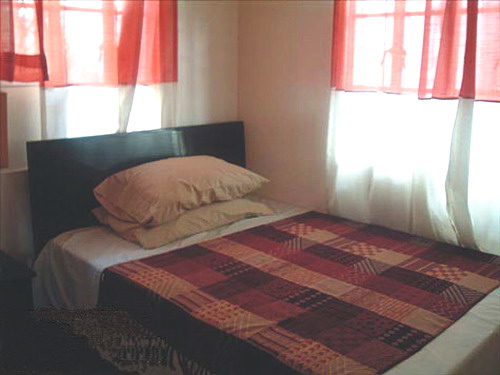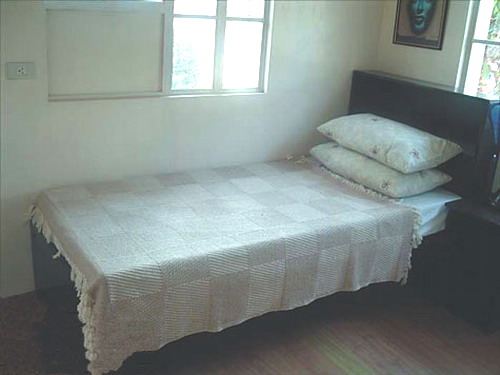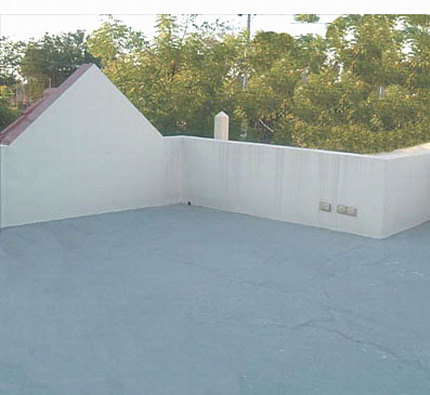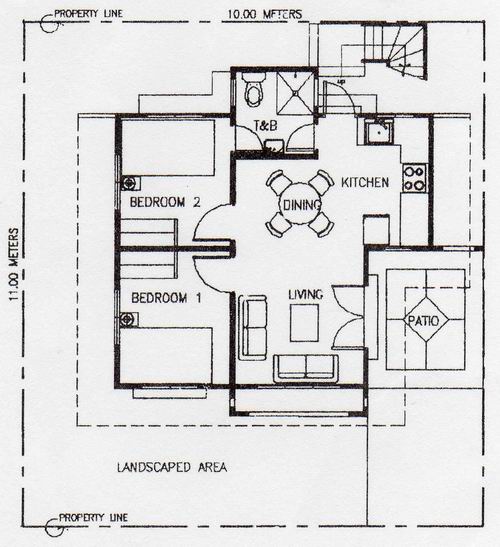Property Details
Aldea Del sol (Ready for Occupancy)
|
PHP 5,066,900.00 |
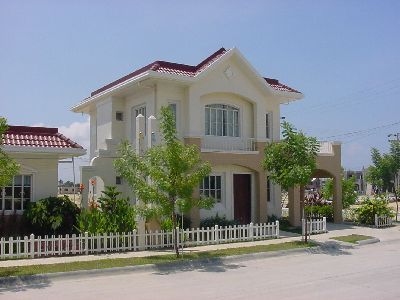













Property Description
Discover the Warm �.. Gentle �. Friendly �.History laden � Highly
progressive Mactan Island Cebu. Once an endless panorama of swaying cane leaves, the city has given way to the sophistication of today�s lifestyles and the changing skyline of the modern world. From a quite little city to a bustling metropolis, Mactan Island Cebu beckons � another growth Center in Cebu..
LOCATION
� Bangkal, Lapu-Lapu City
� 15 mins. away from Mactan International Airport
� Proximity to commercial and institutional areas
PROJECT
� Area- 8.6 Hectares
� SITE DESCRIPTION- Relatively flat terrain
� CONCEPT- Spanish inspired subdivision
AMENITIES:
Entrance Gate & Guardhouse
Concrete Roads
Cement Curbs & Gutters
Point of Entry 12 - meter Access Road
Tree-lined Access Road
Perimeter Wall
Efficient Power Distribution System
Adequate Water Supply
Drainage & Sewer Facilities
Cabana Basketball Court
Swimming Pool
Childrens Playground
Gazebo
PRODUCT OFFERING:
.) LOT ONLY
2).HOUSE AND LOT PACKAGES
HOUSE AND LOT PACKAGES:
MODEL HOUSES
1).DAPHNE MODEL---FLOOR AREA = 157 sqm
HOME FEATURES:
Two Storey with Roof Deck
� 3 Bedrooms
� 2 Toilet & Bath
� Living Room
� Dining Room
� Kitchen
� Single Carport
� Laundry Area
� Balcony
AREA DISTRIBUTION
Living Area : 14.85 sq.m.
Dining Area : 13.52 sq.m.
Kitchen Area : 7.9 sq.m.
Toilet & Bath : 3.9 sq.m.
Stair : 2.73 sq.m.
Carport : 15 sq.m.
BASIC FINISHES
Exterior Details:
� Roof - concrete roof deck using membrane waterproofing
� Canopy - pre-painted concrete roof tiles
� Walls - plain cement plaster painted textured finish � spray fine
texture
� Main Door - tanguile panel door, stained lacquer finish Interior
Details:
� Floor Living, Dining & Kitchen: - vinyl floor tiles Bedrooms &
Hallway: - vinyl planks
� Bathrooms: - ceramic floor and wall tiles
� Walls - plain cement plaster painted finish
� Ceiling - concrete under slab, painted textured �spraytex� finish 2.
2). REDWOOD MODEL--FLOOR AREA = 83.20 sqm
Single Storey with Roof Deck
2 Bedrooms,
1 toilet & bath
Functional Dining, Living & Kitchen Area
Patio (also serves as Carport)
Floor Area: 83.20 Sq.m. (including Roof Deck)
The Redwood house is a single story house with two bedrooms and one
toilet & bath, and the whole roof turned into a deck for additional space.
The front door opens into the living room, which is adjacent to the
dining room. Near the kitchen is a door that opens to free space that
can be used as laundry area at the back of the house and the stairway
to the roof deck. The Redwood model�s master bedroom has an adjoining
door to the bathroom. The master bedroom and the second bedroom are
lined with windows to ensure that enough light and air get into the
rooms.Total lot area for the Redwood package is 120 square meters
while the floor area is 44 square meters.
Daphne Model
| Floor Area | 157 sqm |
| Lot Area | 144 sqm |
| Price: | 5,066,900.00 PHP |
Redwood Model
| Floor Area | 83 sqm |
| Lot Area | 100 sqm |
| Price: | 2,228,000.00 PHP |
