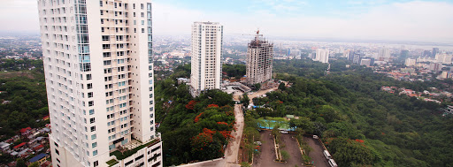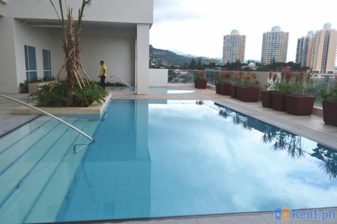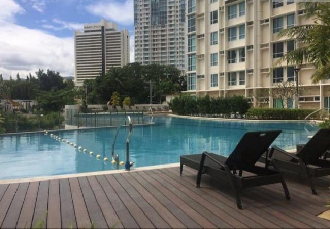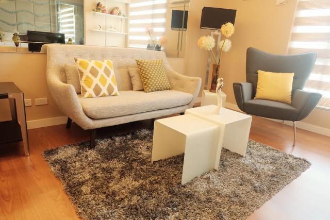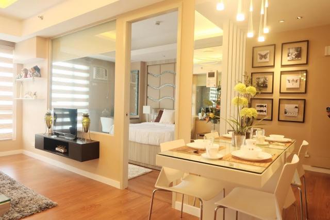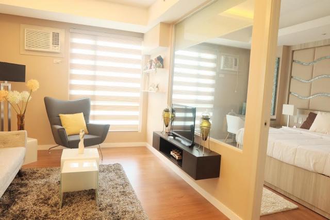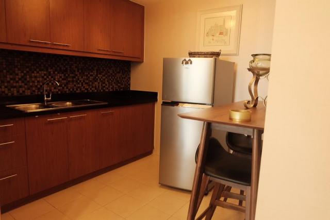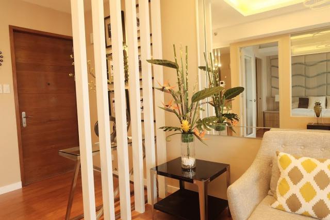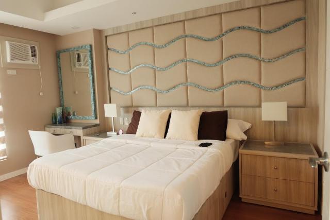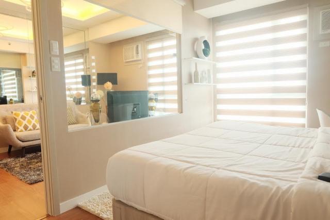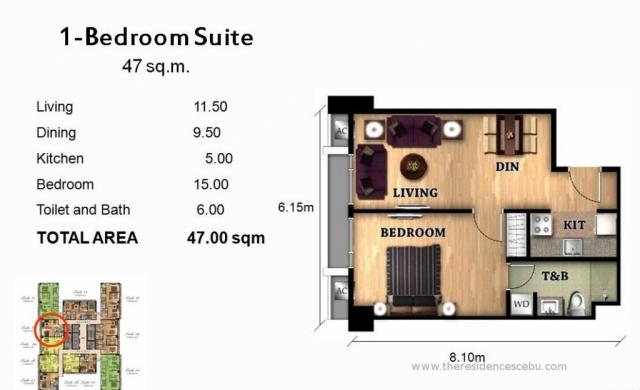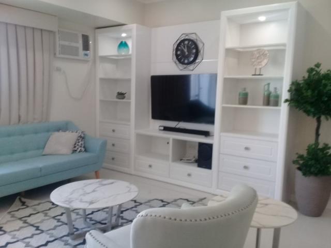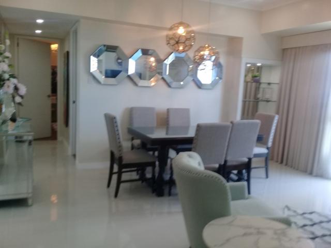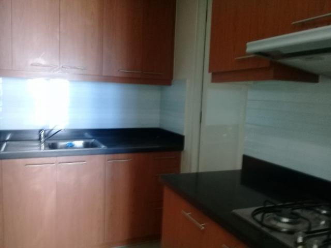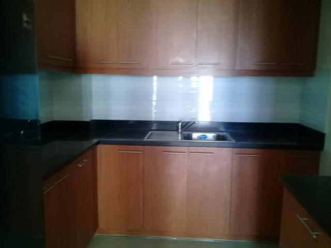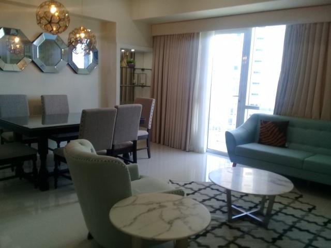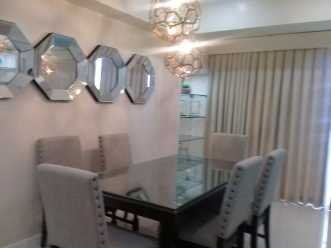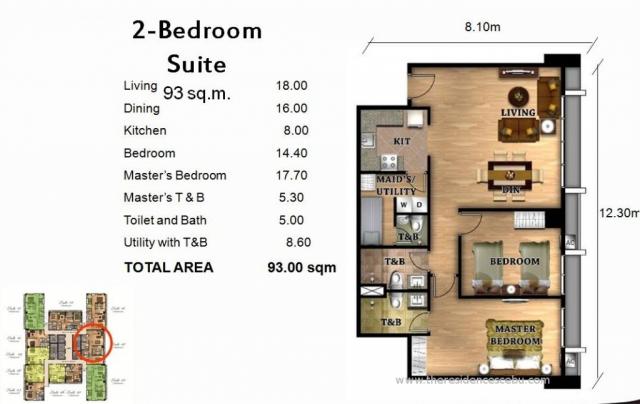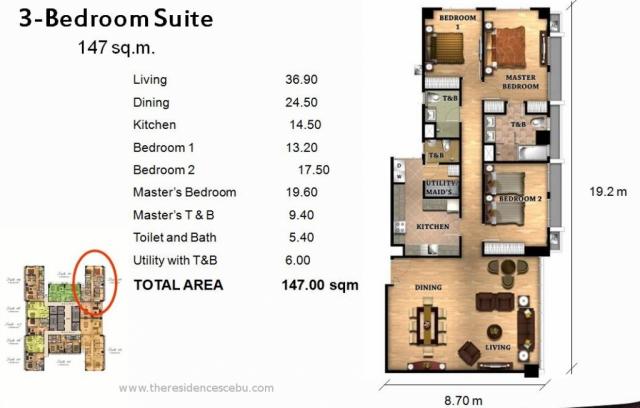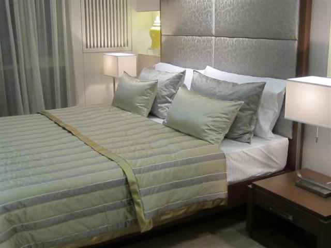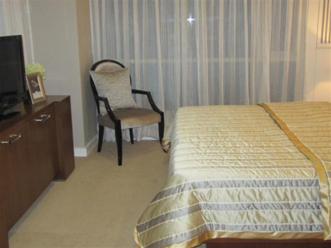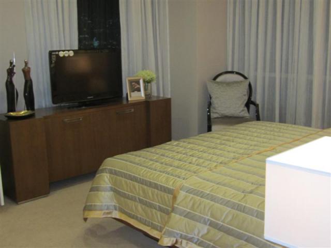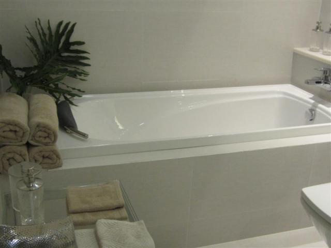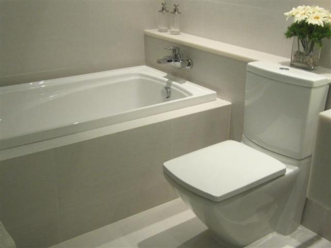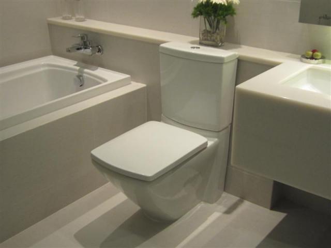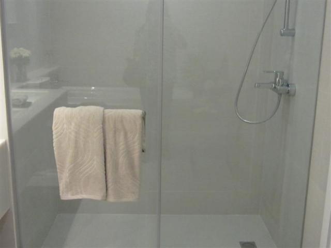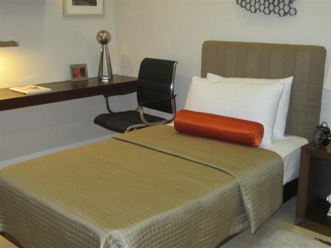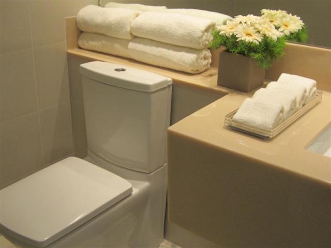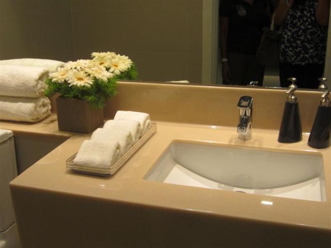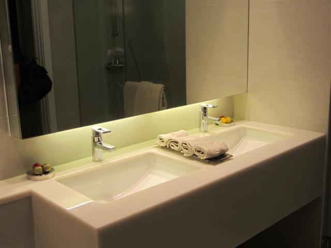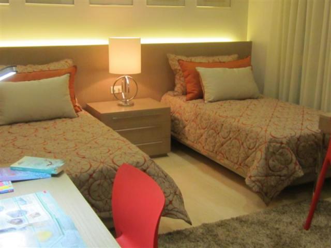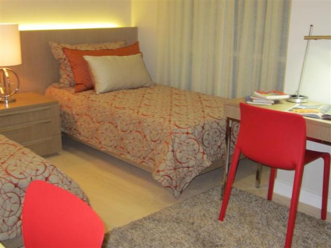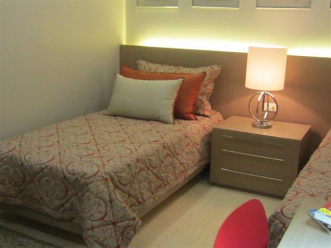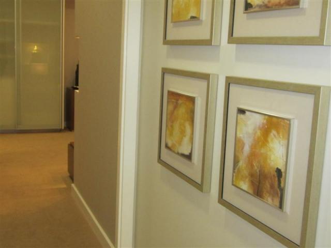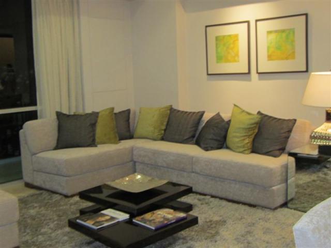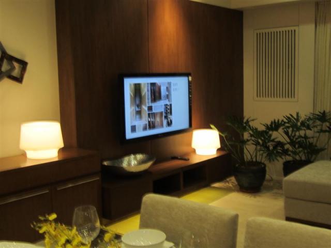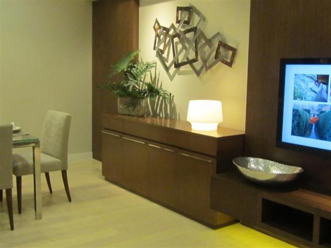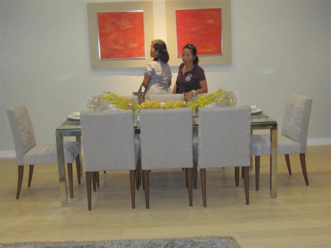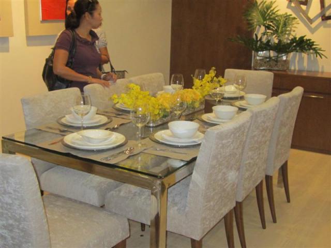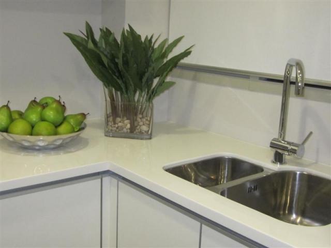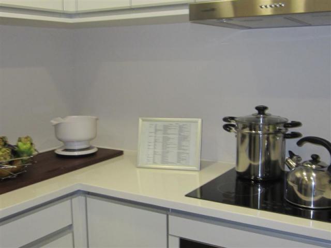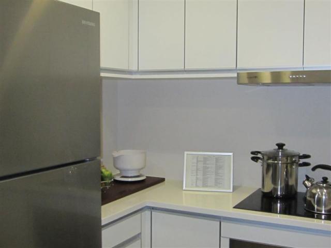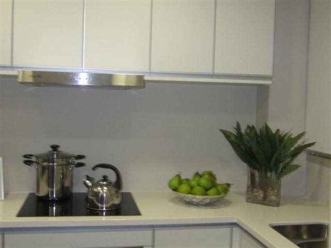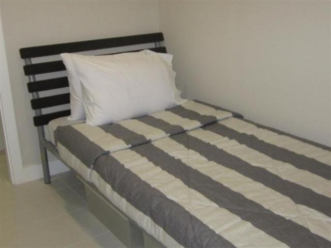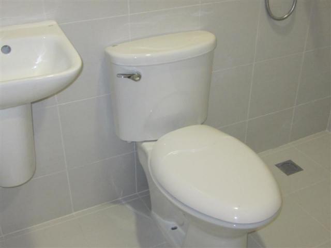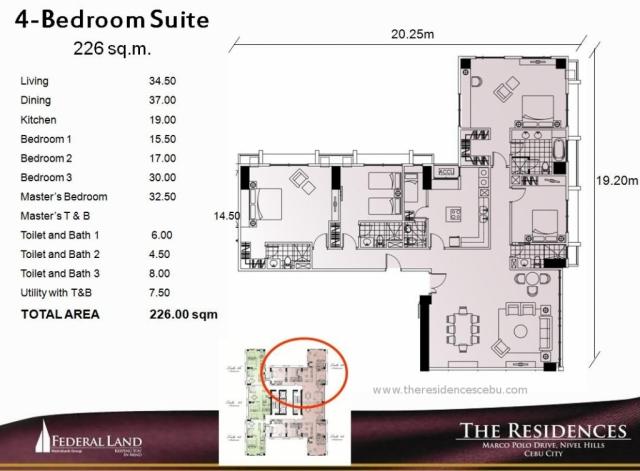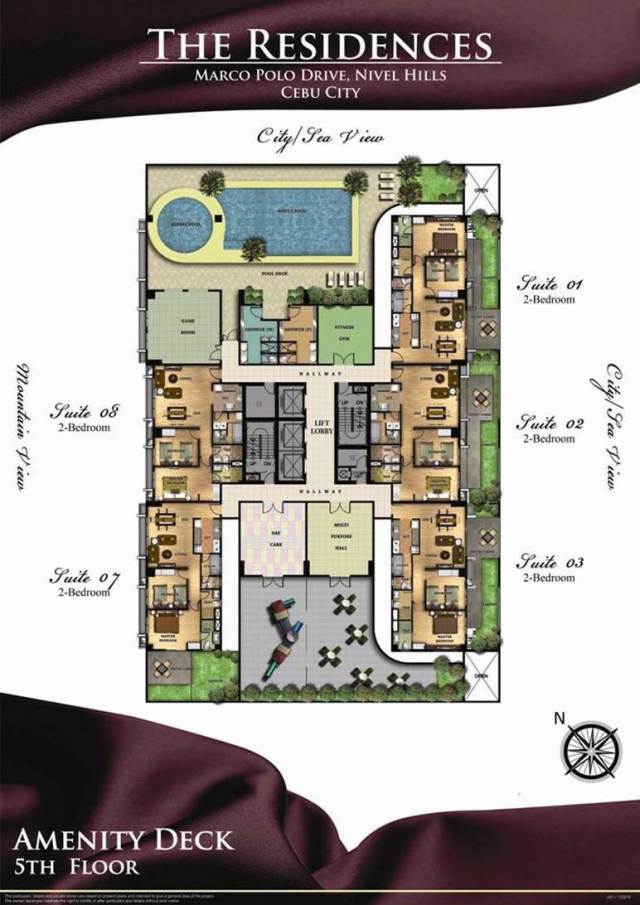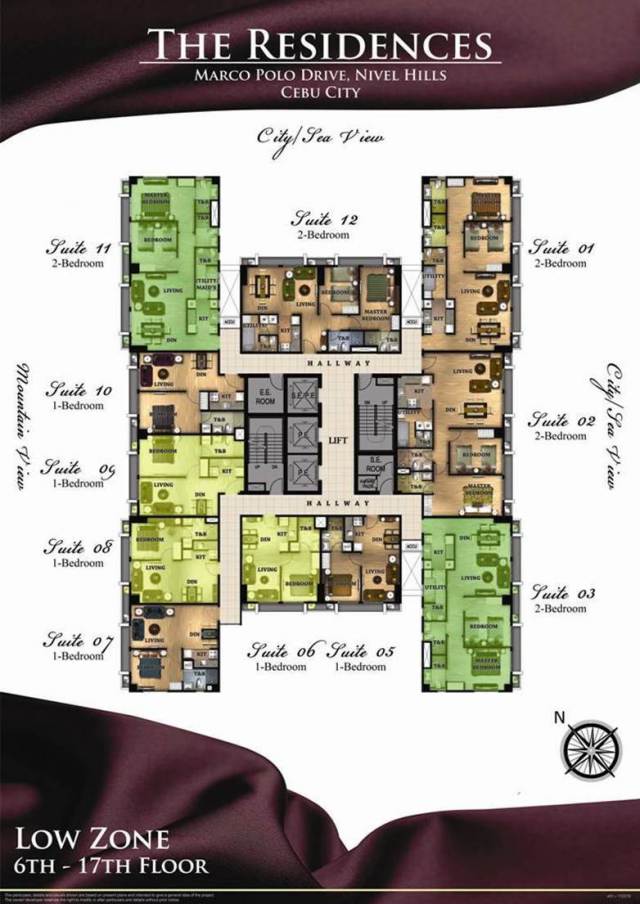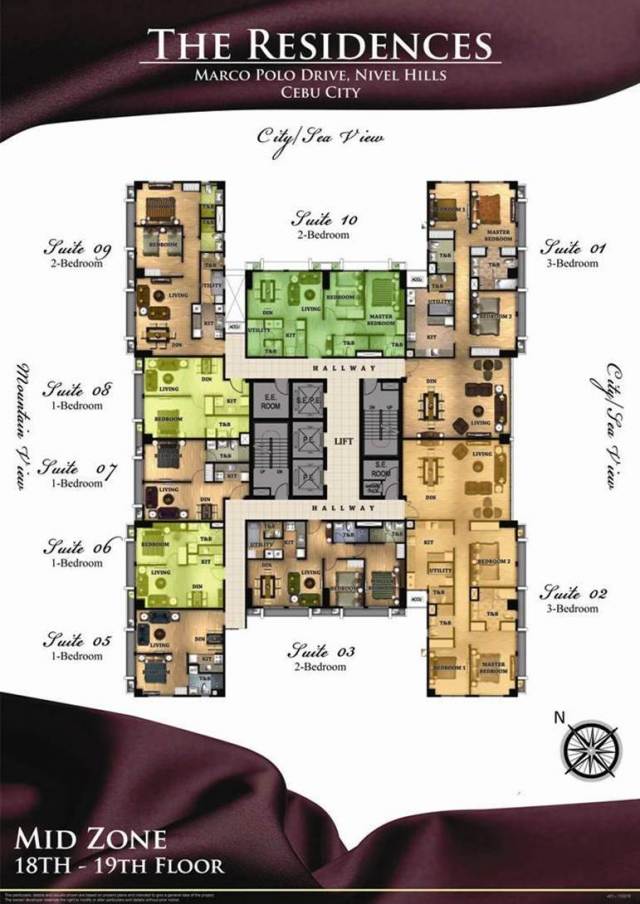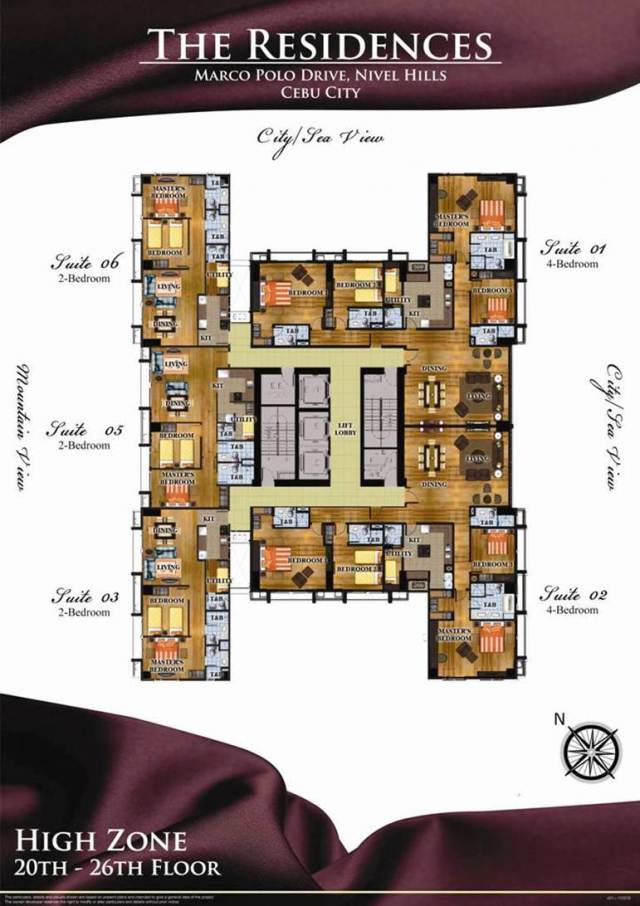Property Details
Marco Polo Residences Condo Units Overlooking Mountains, Ocean & City
|
PHP 0.00 |
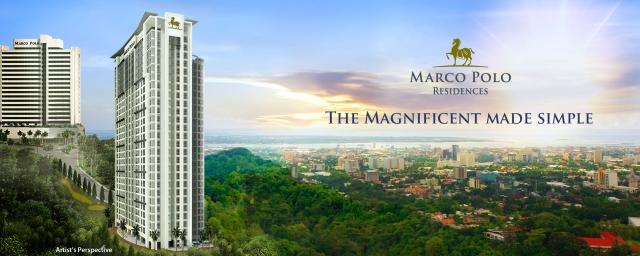




Property Description
The Residences�
The first residence that has the international quality services of a 5-star Marco Polo hotel.
Now, there is no limit to the LUXURY and ELEGANCE that your home can achieve.It provides you with a view of the Cebu City landscape that can be framed perfectly by your every window.
Luxury Knows No Bounds......
You don�t need to check in to get the premium services
and luxury of a 5-star Marco Polo hotel.
All you have to do is go home.
The 2 Residences Cebu is situated in the prestigious
Marco Polo Drive, Nivel Hills. It is right in the
middle of Cebu City allowing you access to the
commercial centers as well as tourist spots in the city.
So if you would like to seize the day or take it slow, the
perfect setting is just minutes away.
Next door is The Marco Polo Plaza, Cebu City�s only
5-star hotel. It is home to some of the finest
restaurants of Cebu City, each unique in flavor and
ambience. The cuisines served in restaurants at
The Marco Polo Plaza comprise of Mediterranean,
South-East Asian, Western and Filipino. Guests can
even relax in the Lobby Lounge where they can relish
the signature Flambe as they sip their favorite drink.
Amenities
Grand Lobby
Fitness Gym
Game Room
Indoor Day Care
Multi-purpose Hall
Outdoor Children's Play Area
Culinary Station
Mini Theater
Wine Cellar
OUTDOOR AMENITIES
Swimming pool
Topiary Park
Aviary Park (Birds)
Botanical Garden
Jogging Trail
Biking Trail
Nature Park
Mini Golf
Zipline Station
Rockwell Climbing
Playground
Tennis
Amphitheater
Unit Features
Maximized natural light ventilation | Functional kitchens
with built-in appliances (cook top and range hood) |
Overhead and base kitchen cabinet on imported granite
counter-top with splashboard | Shower enclosure in all
T&B (except maid's room) | Multi-point water heaters in
all bathrooms (except maid's T&B) | Dual Lavatory and
Bath tub at Master's T&B for 3BR and 4BR units |
Individual metering for water and electricity | Audio-video
guest annunciator system | Provisions such as CATV,
Telephone outlets, Split and/or Window ACU
Tower 1 (Ready for Occupancy)
-SOLD
TOWER 2 (Ready For Occupancy)
TOWER 3 (request for pricelist)
