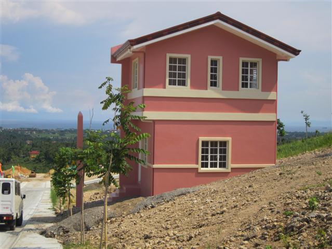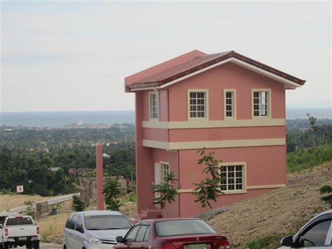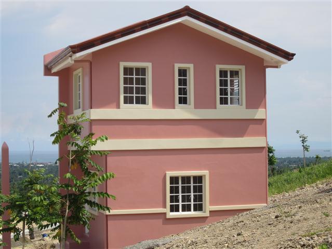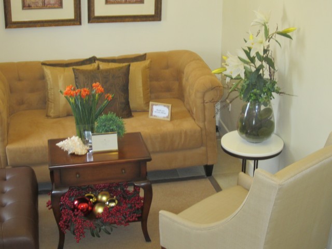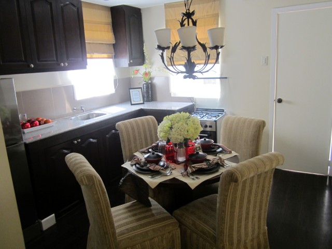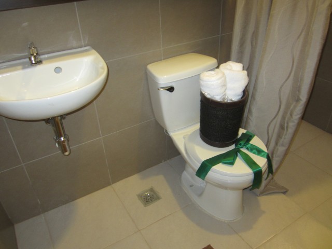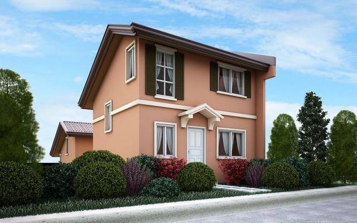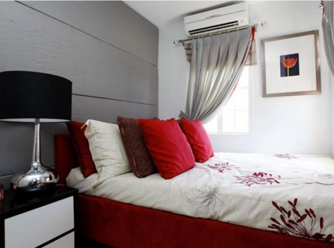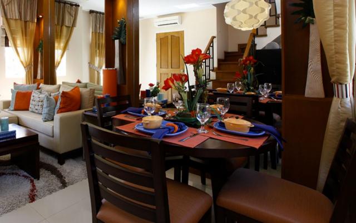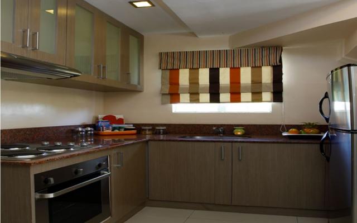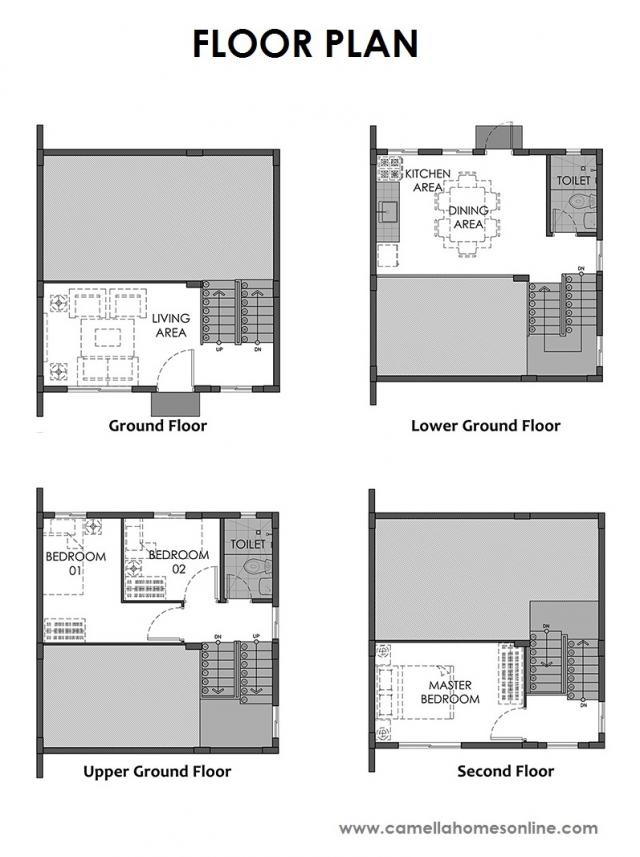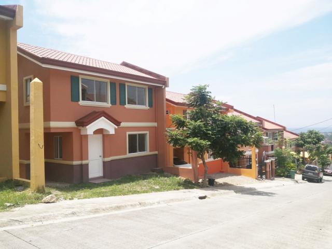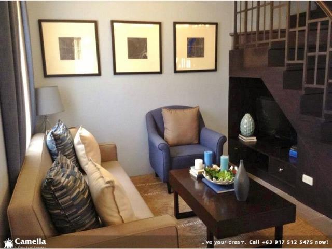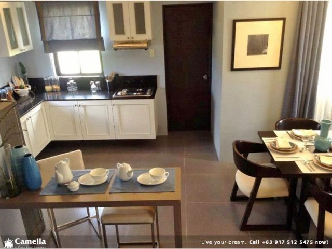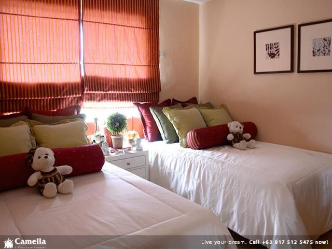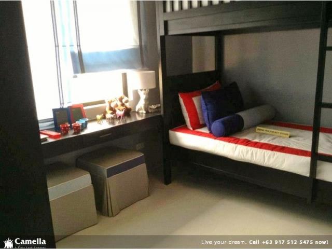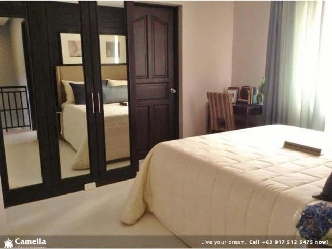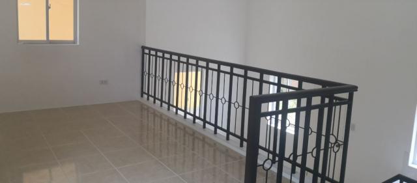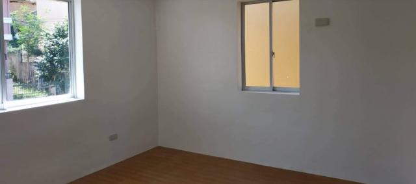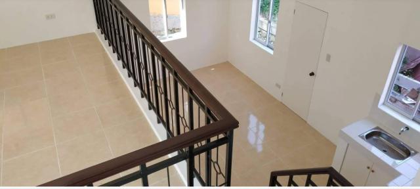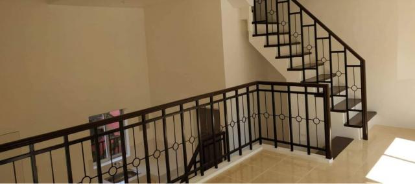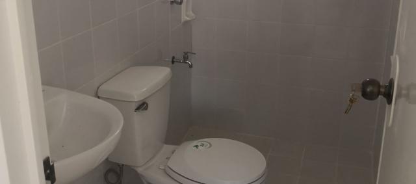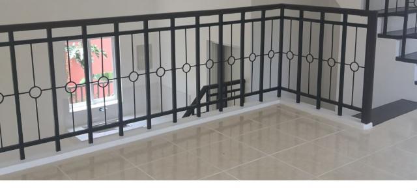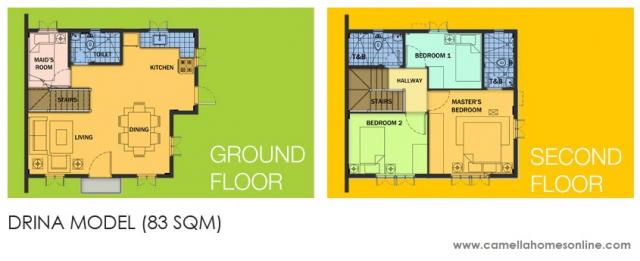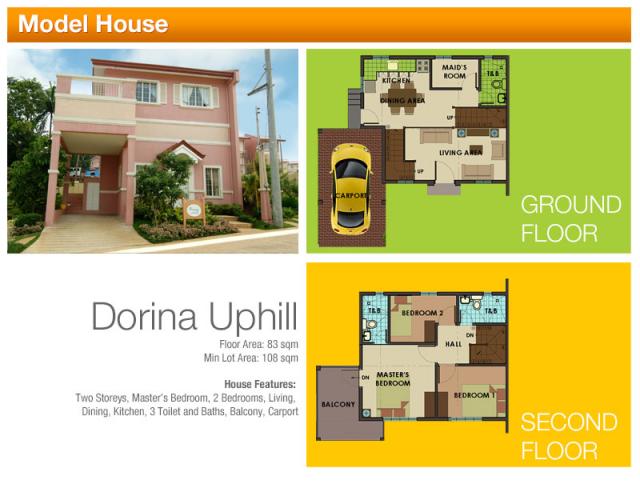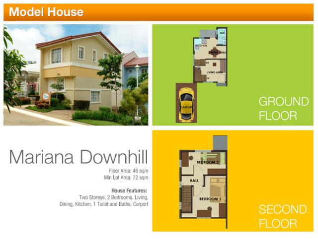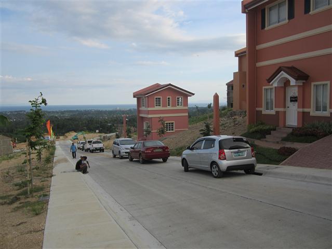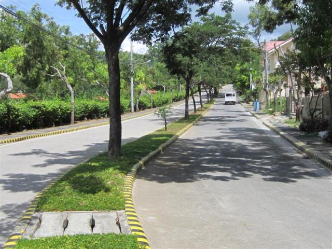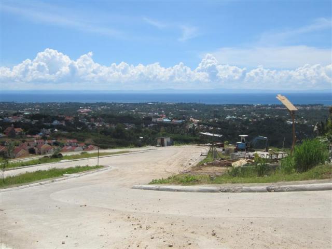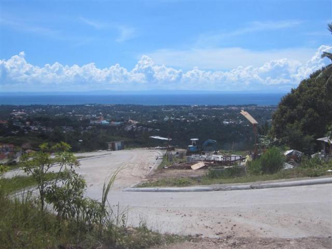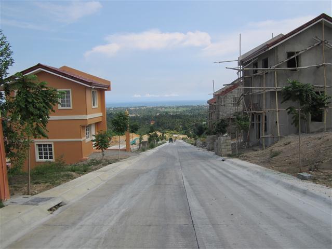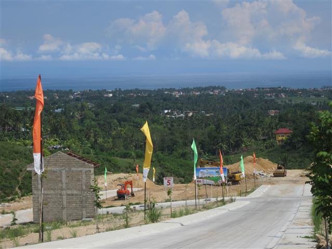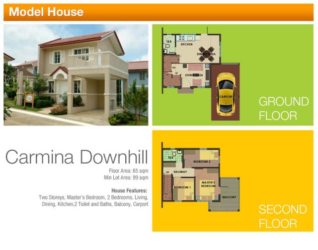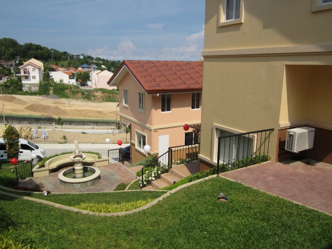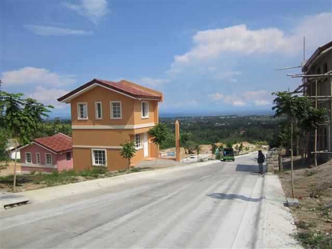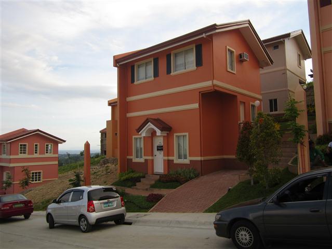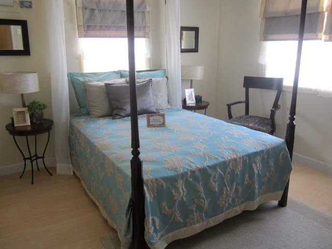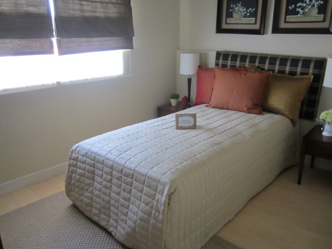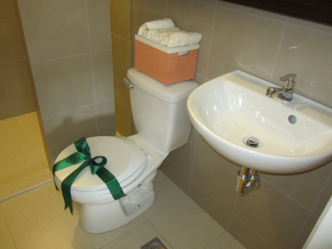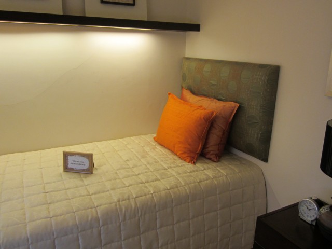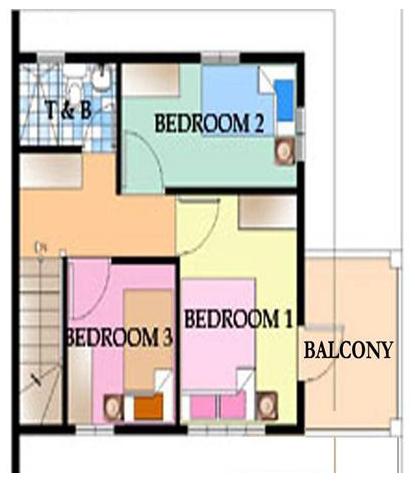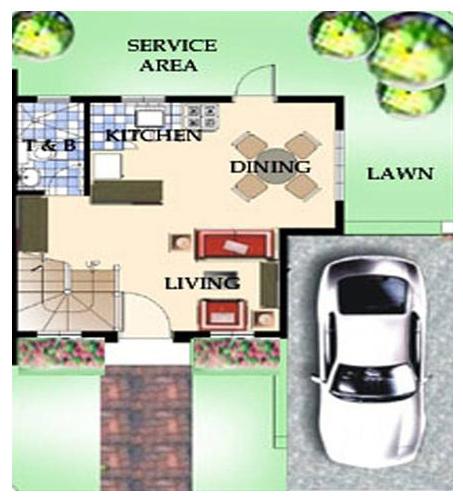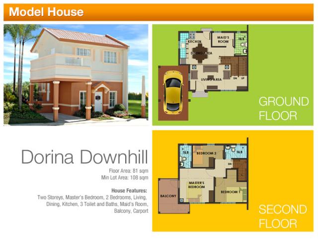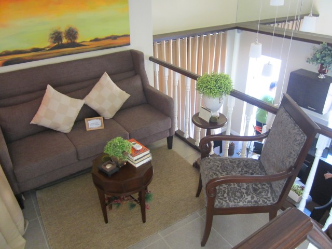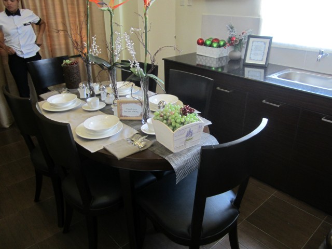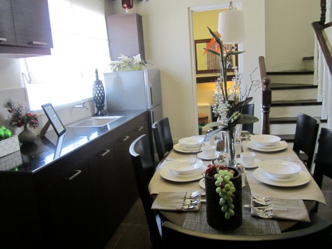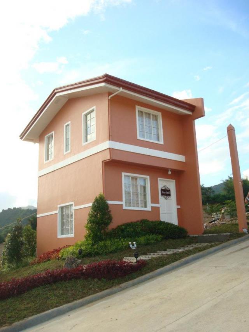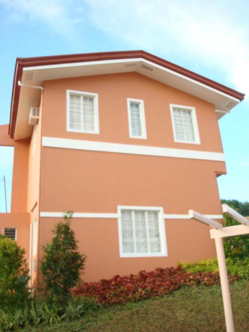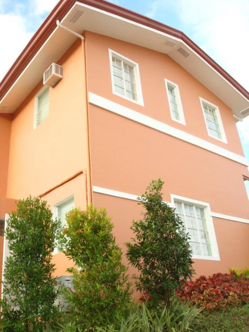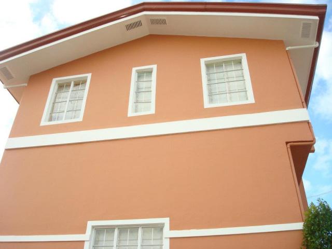Property Details
Azienda Genova (Ready For Occupancy Houses)
|
PHP 0.00 |
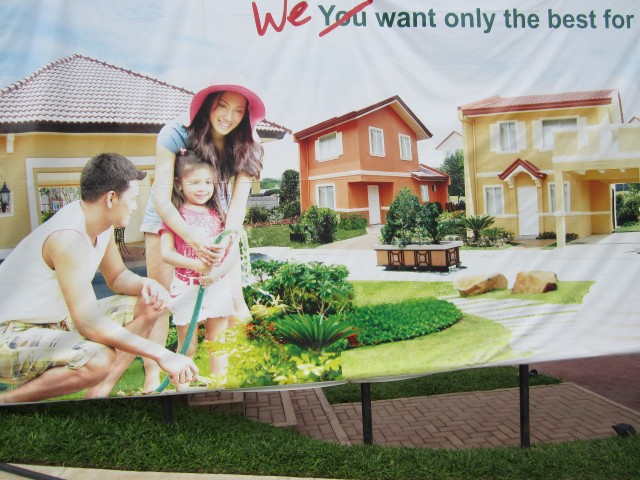











Property Description
Azienda Genova Talisay - The urban Italian masterpiece.
Explore and meet new friends in this unique community!
A 100-hectare masterplanned community sitting atop the hills of Talisay, Azienda comprises a number of enclaves, each of which stays true to the Italian theme.
Each enclave is complete with a clubhouse, swimming pool, view deck, park, play-ground and multipurpose court, making new friends and inviting old ones over come naturally here at Azienda.
Life is good indeed! Azienda is an idyllic location with a great view of the sea, conveniently accessible from Camella Plaza that houses McDonald's, Puregold Supermarket, a drugstore, bakery, bank, bayad center, laundry shop, beauty salon and internet cafe, all located by the entrance of the community.
"To-Italy-and-back" in mere minutes; off to school or on the way to work, fresh blooms, vibrant greens, and sculptures bring life to the community.
On the trip back, beautiful houses that exude warmth extend their welcome at every turn.
Close to the city yet still as Italian as ever, everything is now just a short ride away here at Azienda.
_____________________________
HOUSE AND LOT PACKAGE
PRICES: (House & Lot) APRIL 2022
READY FOR OCCUPANCY
Block 3 Lot 6
1) Drina Model --- 2-Storey, Single Attached, 3 Bedrooms, 3 Toilet and Bath, maid's room,Living Area, Dining Area,
Kitchen, Carport and Balcony.
Lot Area = 99 sqm
Floor Area =83 sqm
PRICE= P6,986,000
10% Downpayment =P698,600
Less reservation Fee = P50,000
5% DISCOUNT =P349,300
Bank Financing (8% interest)
Loanable Amt: P6,287,400
10 years to Pay =P76,284
15 years to Pay =P60,086
20 years to Pay =P52,590
________________________________________________
LOT ONLY Block/Lot #
Azienda Genova -Block 1 Lot 34-- 88 sqm --P3,428,800
Azienda Genova -Block 1 Lot 36-- 66 sqm --P2,580,500
Azienda Genova -Block 2 Lot 6-- 66 sqm --P2,580,500
Azienda Genova -Block 2 Lot 30-- 66 sqm --P2,580,500
Azienda Milan -Block 1 Lot 13-- 245 sqm --P9,482,900
Azienda Milan -Block 4 Lot 6-- 197 sqm --P7,631,900
Azienda Milan -Block 4 Lot 9,10-- 120 sqm --P4,662,700
Azienda Milan Annex -Block 1A Lot 13-- 126 sqm --P4,894,100
Azienda Milan Annex -Block 1A Lot 14-- 175 sqm --P6,783,500
Cresta Di Milan Block 4 lot 1--95 sqm --P3,698,700
Cresta Di Milan Block 7 lot 4--115 sqm --P4,469,900
Lombardi Block 1 lot 3--178 sqm --P6,899,200
Lombardi Block 1 lot 5--176 sqm --P6,822,100
Lombardi Block 1 lot 6--152 sqm --P5,896,700
Lombardi Block 1 lot 7--144 sqm --P5,588,200
Lombardi Block 1 lot 8--143 sqm --P5,549,600
BANK FINANCING
Reservation Fee = P15,000
20% Downpayment
80% BALANCE PAYABLE FROM 5 TO 20 YEARS WITH 8.5% INTEREST/ANNUM.
Marianna Uphill Model
Issa Model
2 storey Downhill Single Firewall, 3 bedrooms, 2 toilet & bath, living area, kitchen and dining area.
| Floor Area | 72 sqm |
| Lot Area | 99 sqm |
Drina Model
It is a 2-Storey, Single Attached, 3 Bedrooms, 3 Toilet and Bath, Living, dining & Kitchen area.
| Floor Area | 83 sqm |
| Lot Area | 99 sqm |
Dorina Uphill
| Floor Area | 83 sqm |
Mariana Downhill
Site Development
Carmina Downhill
| Floor Area | 65 sqm |
Mariana Downhill
Carmina Uphill Model
| Floor Area | 65 sqm |
Dorina Model (Downhill)
| Floor Area | 83 sqm |
Marga Model
| Floor Area | 46 sqm |
