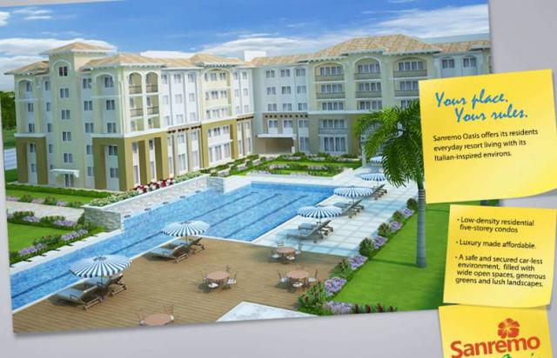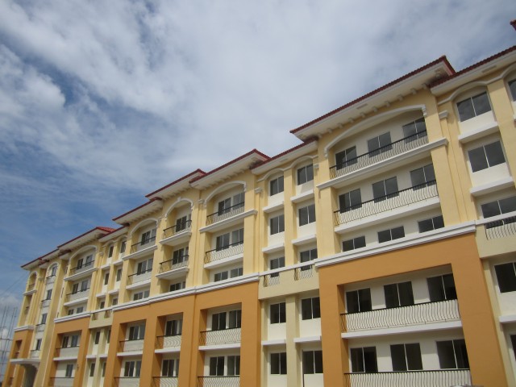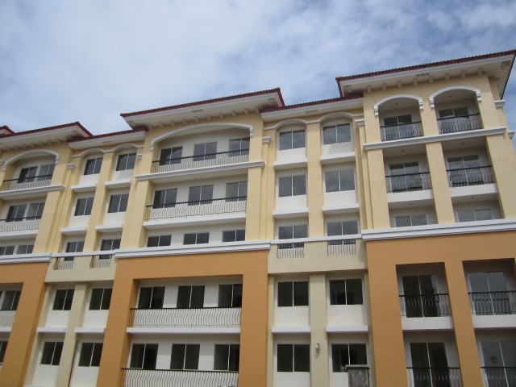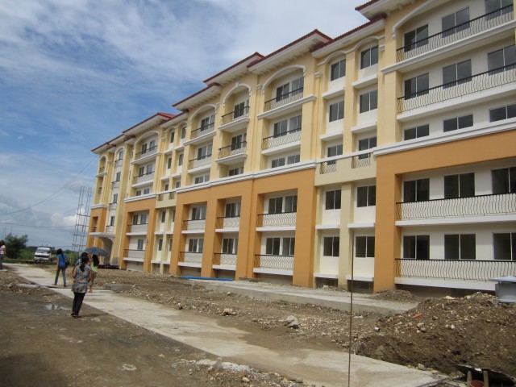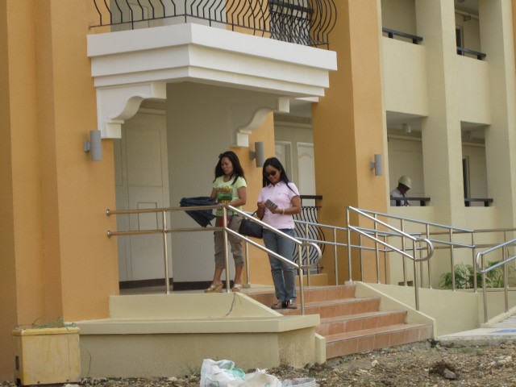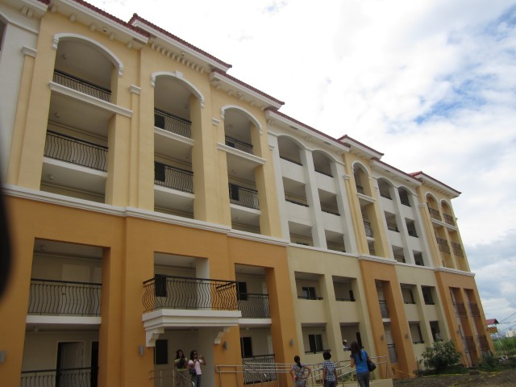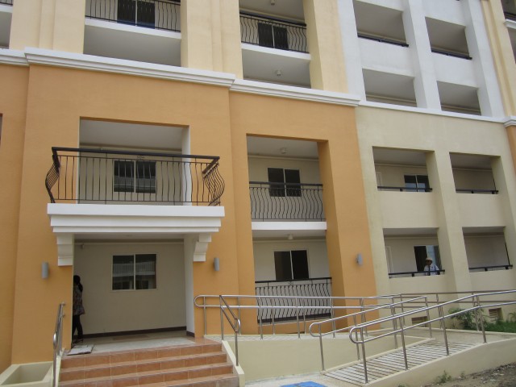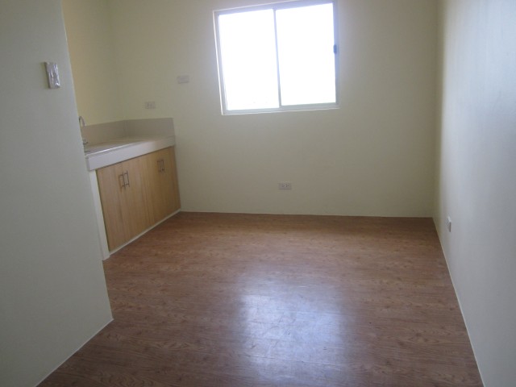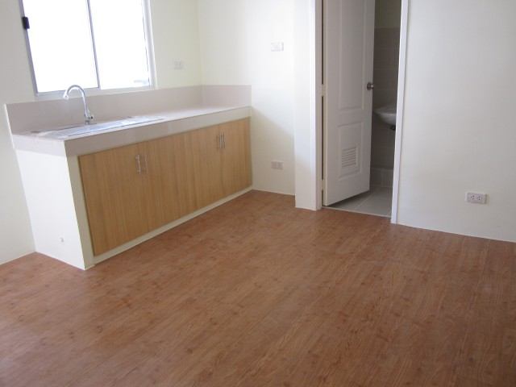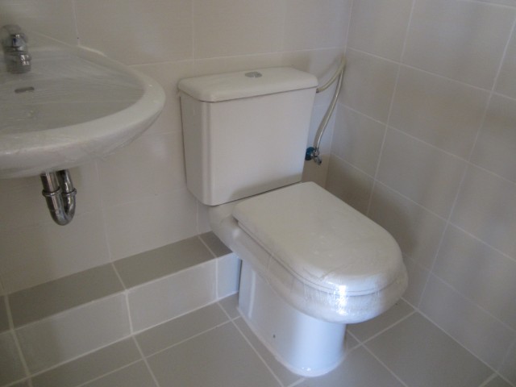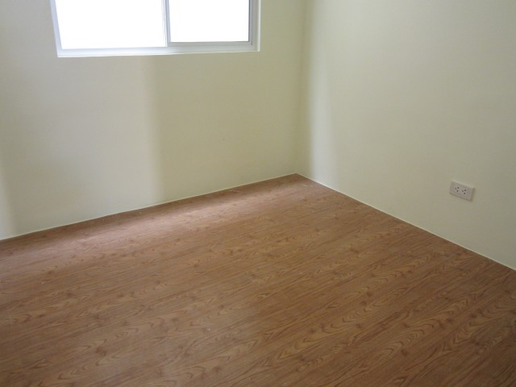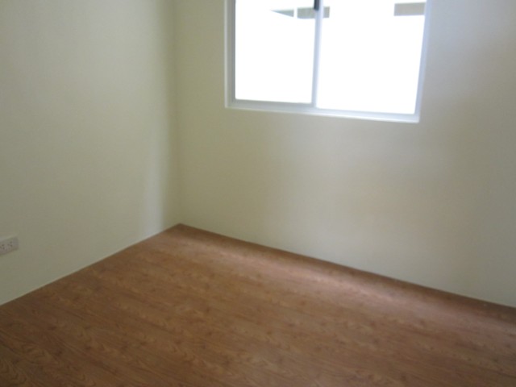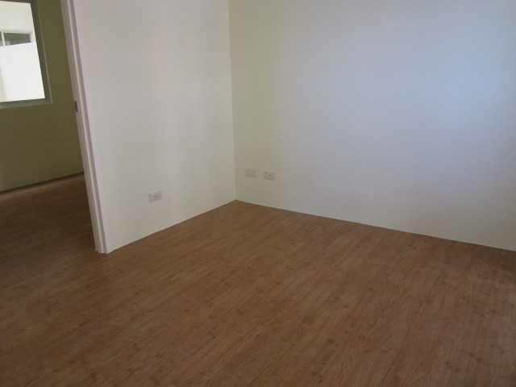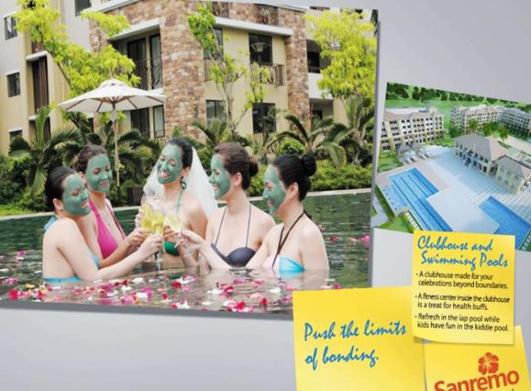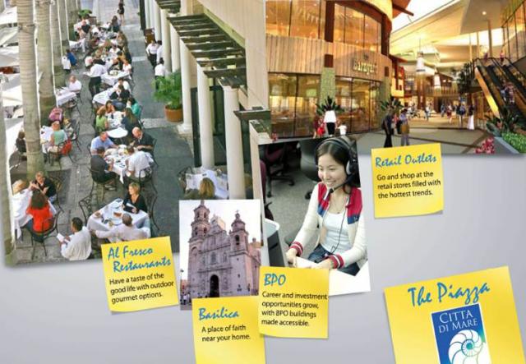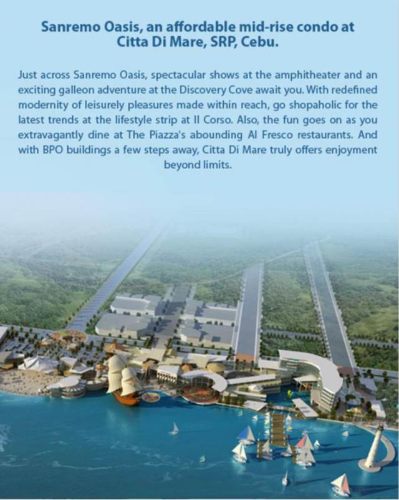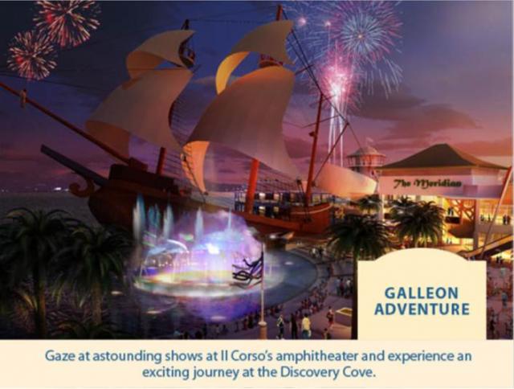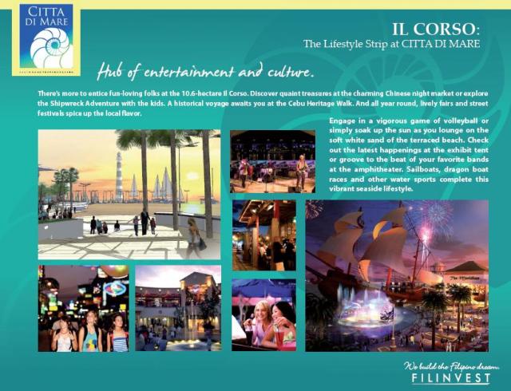Property Details
Sanremo Oasis @ Citta Di Mare (Ready For Occupancy) Residential Resort
|
0.00 |
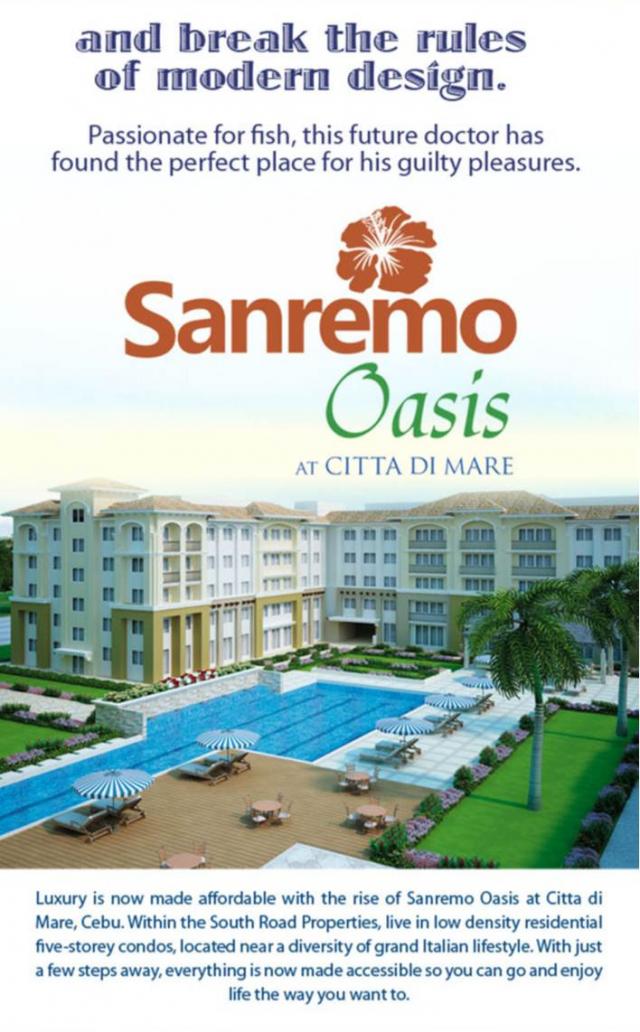
Property Description
Citta di Mare is a master-planned community spanning approximately 50 hectares at the newly reclaimed South Road Properties of the Cebu City Government. Citta di Mare, or �the City by the Sea�, captures the charms of resort living with its majestic views of Mactan�s coast and Cebu�s mountains. The development, divided into 2 sections by the Cebu Coastal Road, will redefine waterfront and seaside resort living in the Visayas.
Brimming with culture and color, the coastal town of Sanremo beguiles people with vibrant energy and passionate pursuits.
With this inspiration in mind, Sanremo Oasis aspires to give you the power to enjoy life, exactly the way you want to.
Citta di Mare, literally the �City by the Sea�, makes resort living a way of life with a waterfront lifestyle strip and themed residential resorts inspired by some of the world�s best destinations.
Bounded by majestic vistas of Mactan�s coast and Cebu�s mountainous areas, this 50.6-hectare seaside development lies at the heart of South Road Properties. Get ready to experience a lifestyle marked by freedom, pleasure, luxury and modernity at Citta di Mare.
Il Corso
Il Corso, the 106,148sqm section directly fronting the sea will be developed into a waterfront lifestyle strip that will offer a range of seaside leisure activities. This could be a whitesand beach for the homeowners, watersports facilities, restaurants, wedding pavillion, beach hotels, boutiques, shops, beach park and decks.
The 390,484sqm section on the opposite side of the Coastal Road will be developed into a residential resort town composed of themed residential communities anchored by the Piazza, an Italian-inspired common amenity area.
This cluster of 5-storey building is part of a low-density community with approximately 65% of the property allocated for open spaces and landscaped greens. With 20-meter-wide landscaped walkways and bike lanes and car-free zones, Sanremo Oasis is a relaxing, pedestrian-friendly community.
Accessibility : 5 minutes away from the Central Business District of Cebu and the International Port of Cebu Not more than 30 minutes away from the International Airport
II. Location
South Road Properties (SRP), Cebu City The South Roads Properties (SRP) is a 300-hectare prime property development project on reclaimed land located a few meters off the cost Cebu�s central business district. It is registered with the Philippine Economic Zone Authority (PEZA) as a Special Economic Zone. Its project cost of over 12Bn Yen was funded by the Japan Bank for International Coopreation (JBIC). Counterpart
funding was provided by the City of Cebu which owns the project.
Abutting the SRP is the Cebu Coastal Road, a 12-kilometer, 4-lane highway that costs 18Bn Yen and was also funded by the JBIC.
# Features of and Infrastructure at the SRP (from the Cebu City Government) Reclamation and all other civil works were done by Japanese contractors
in conformity with internationally accepted engineering standards.
# To optimize the use and cost of water, a dual piping system will be installed, a separate pipe for potable water and another one for gray water.
# Fiber Optic cables for all telecommunications and broadband requirements will be available.
# Security will be greatly enhanced since the project is virtually an island and all approaches will have checkpoints.
# Proposed Bus Rapid Transit line
# Proposed Ferry Terminal
# Buffer zone between SRP and Inayawan area Locators at the SRP
# Proposed Court of Appeals Building
# 304,100sqm SM Prime Holdings development, bought from the Cebu City Government at 3.1Bn
# 3.1has area leased to Bigfoot
# 3.02has proposed City Hall Block
# 5.1193has proposed UP Campus
# 0.6439has area for utilities
# 4.7036has area for DPWH
Components
CorsoThemed Residential Resort Communities
Sanremo Oasis
Home Features* Balcony
* Disposal
* Patio/Deck
* Waterfront
* Wheelchair Access
Facilities and Features
Building Facilities
*Air-conditioning Provision for air-conditioning units
*Telecommunications Telephone-ready
*Cable CATV ready
*Garbage Disposal Garbage bins at designated area; scheduled garbage
collection
*Elevator Three (3) elevators with fifteen (15) person capacity
*Laundry Cages Laundry cages at the Roofdeck
*Separate entrance lobby for each building
*Admin Office and Mail Room
Development Features
*Electrical System Perimeter and underground power lines
*Drainage System Underground drainage system
*Sewerage System Centralized sewerage collection and treatment system
*Road Networks Concrete roads with landscaping and pathwalk
*Perimeter Fence Surrounded by themed concrete and metal fences
*Entry Features Gate and Guardhouse, Theme wall
BUILDING 3 (Ready for Occupancy)
PRICELIST:
Ground Floor
101--2BR --40.13 sqm--P3,786,100
SOLD
Third Floor
326--2BR --37.57 sqm--P3,848,200
4RTH Floor
401--2BR --34.18 sqm--P3,189,300
BUILDING 7
PRICELIST:
Ground Floor
103-106--ST--24.17 sqm--P2,204,500
110--ST--24.25 sqm--P2,314,700
111--ST--24.17 sqm--P2,314,700
127--ST--24.17 sqm--P2,204,500
SECOND FLOOR
201--2BR--50.80 sqm--P5,419,400
207--ST--24.25 sqm--P2,325,600
208--ST--24.74 sqm--P2,347,900
209-210--ST--24.74 sqm--P2,347,900
211--ST--24.25 sqm--P2,441,900
224--ST--24.74 sqm--P2,269,700
226--ST--24.74 sqm--P2,355,900
302--Studio --24.14 sqm--P2,330,500
304-305--Studio --24.92 sqm--P2,366,000
306--Studio --24.14 sqm--P2,330,500
307--Studio --24.20 sqm--P2,333,200
309--Studio --24.56 sqm--P2,349,600
329--Studio --24.92 sqm--P2,287,700
FOURTH FLOOR
405-Studio --25.64 sqm--P2,408,400
406.408--Studio --24.14 sqm--P2,340,100
411--Studio --24.20 sqm--P2,460,000
412--Studio --24.14 sqm--P2,457,100
504--Studio --25.52 sqm--P2,415,200
_________________________________
PRICELIST:
Ground Floor
102--2BR --39.12 sqm--P3,906,900
127--2BR --29.87 sqm--P2,876,100
SECOND FLOOR
203--2BR--29.87 sqm--P3,110,800
FOURTH FLOOR
426--2BR--37.57 sqm--P4,059,000
510--2BR--29.87 sqm--P3,163,000
526--2BR--37.57 sqm--P4,095,300
RESERVATION FEE = P20,000
MODES OF PAYMENT
1) Spot Cash- 8% discount.
2) Defferred Cash - 24 months to pay no discount.
3) 20% Downpayment, 80% balance payable in
5,7 and 10 years with interest.
4) Bank Financing.
