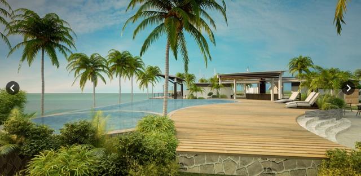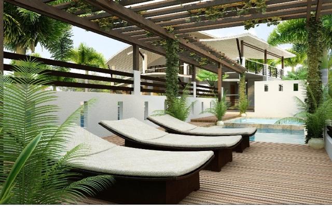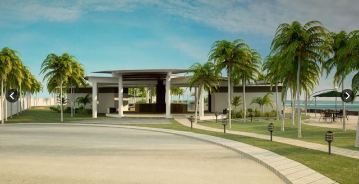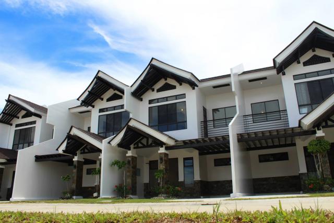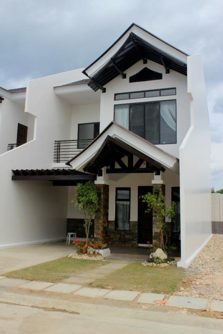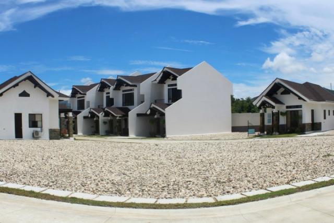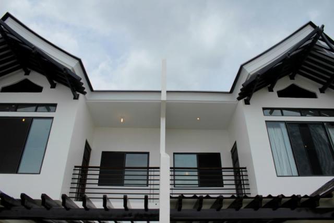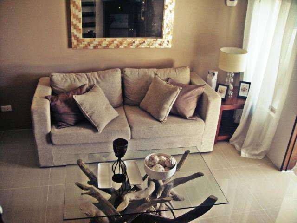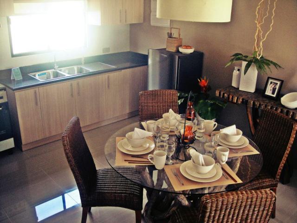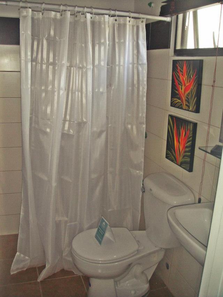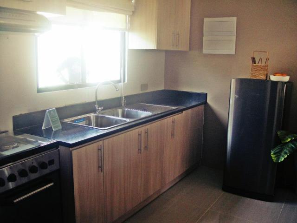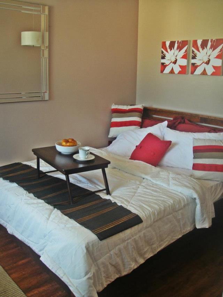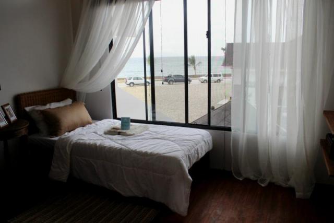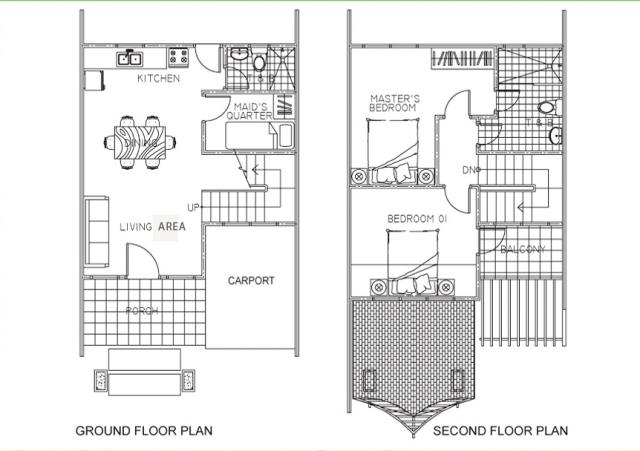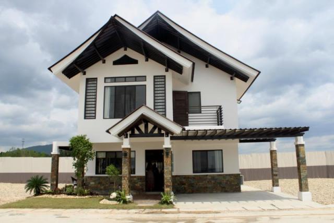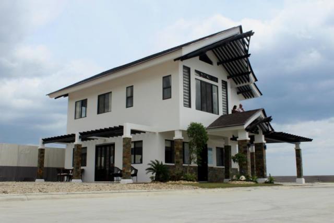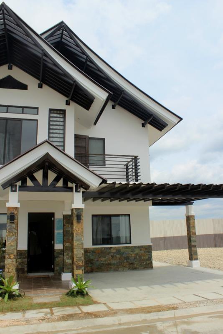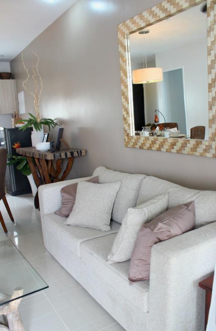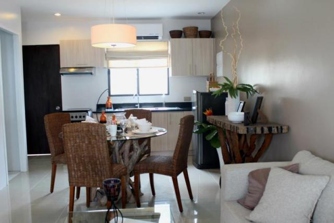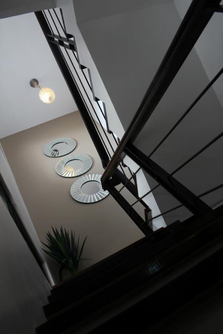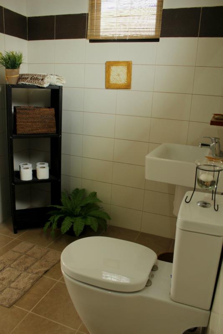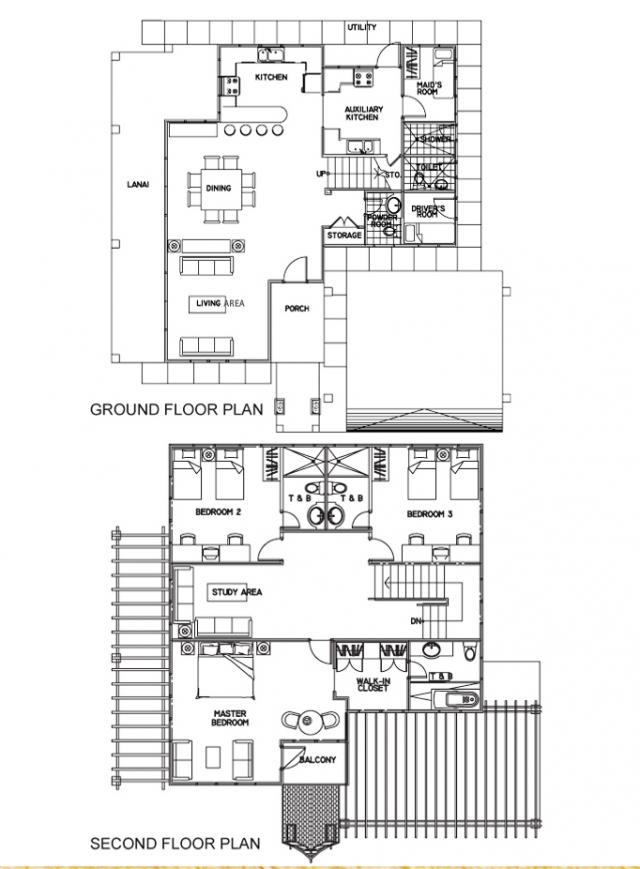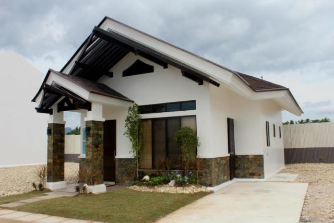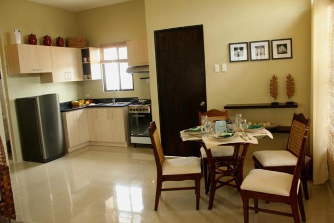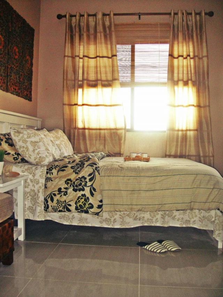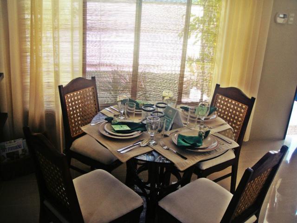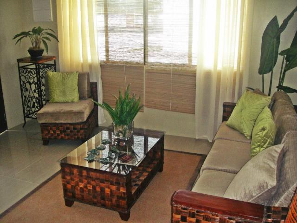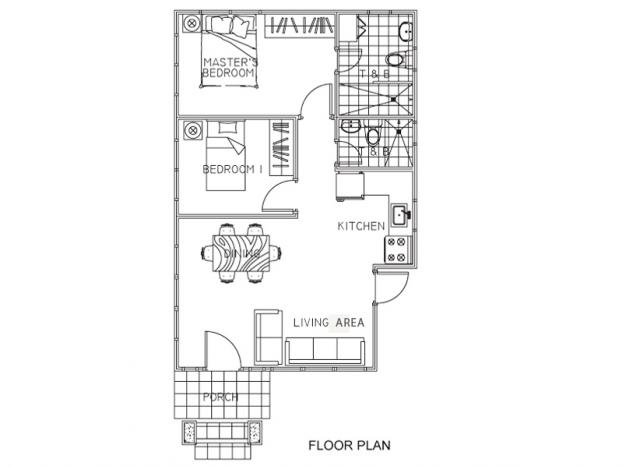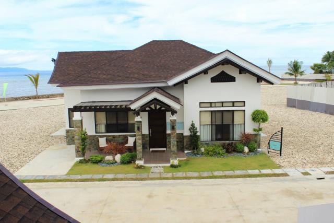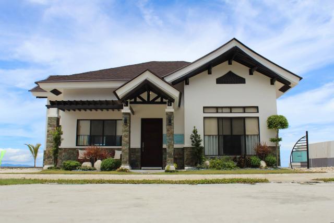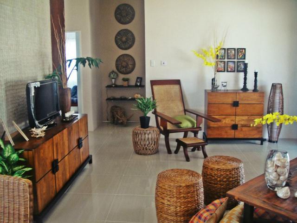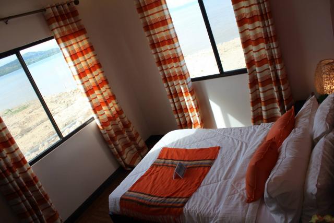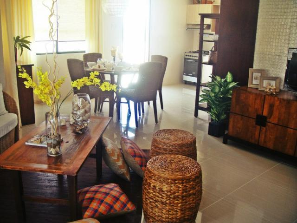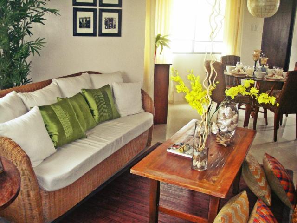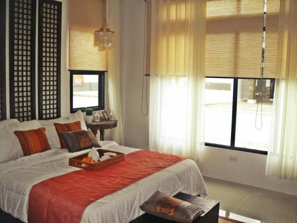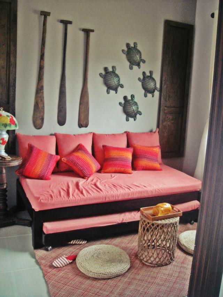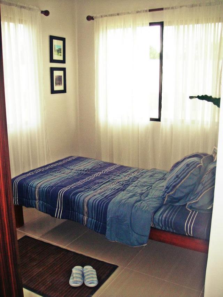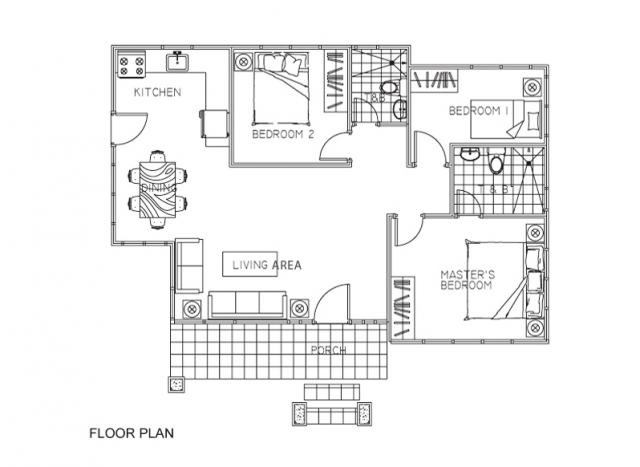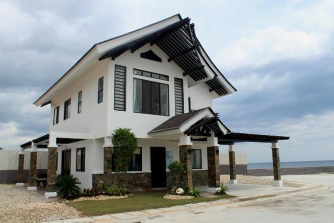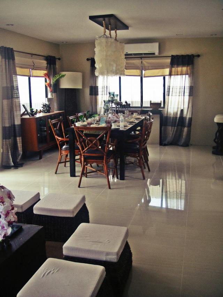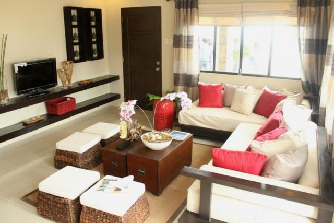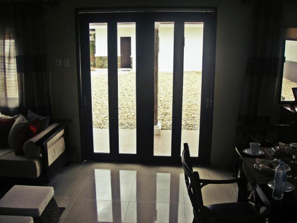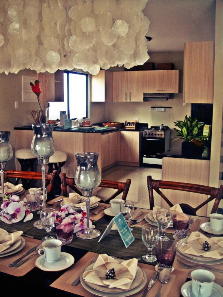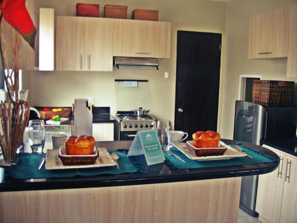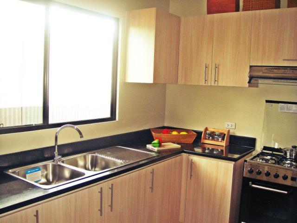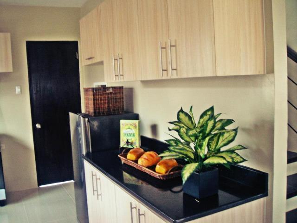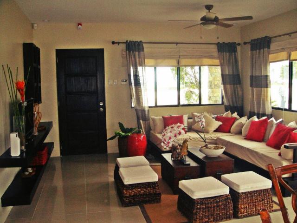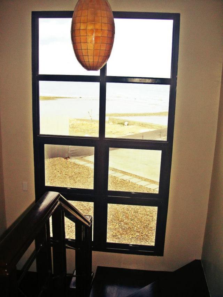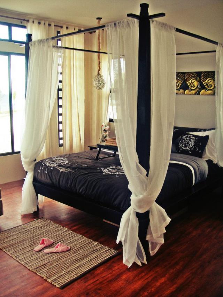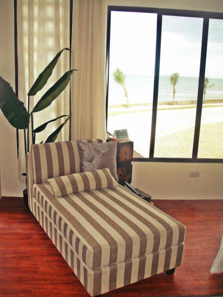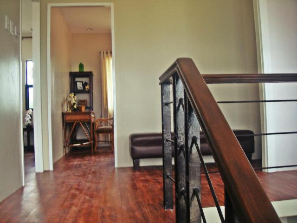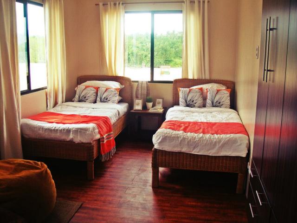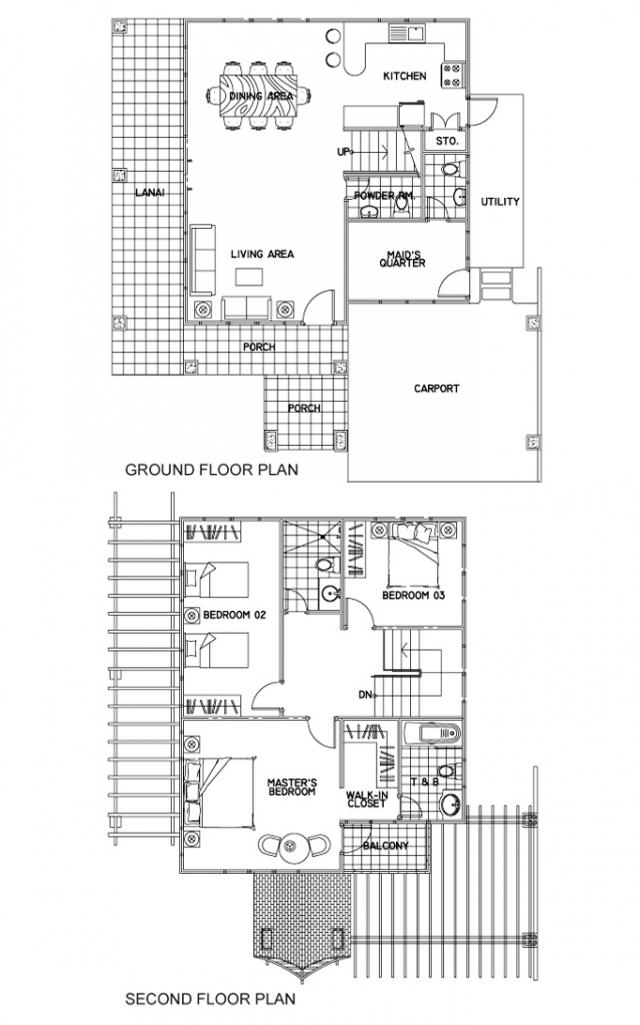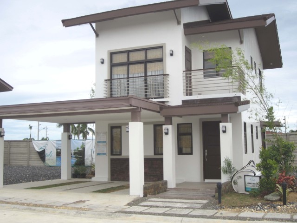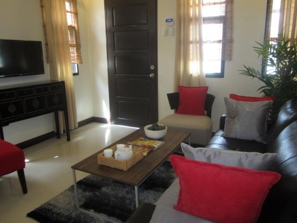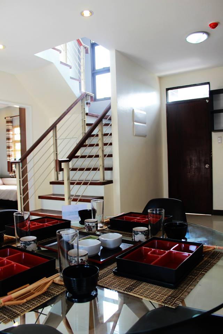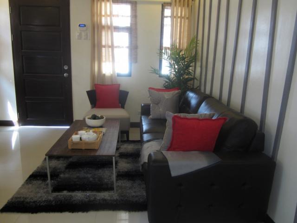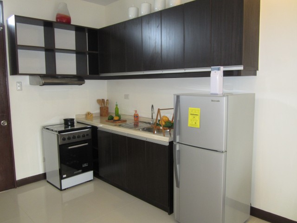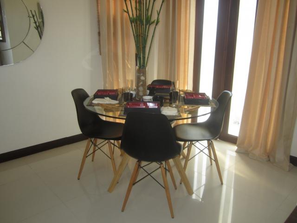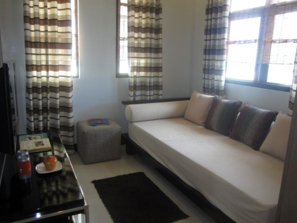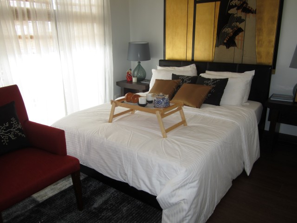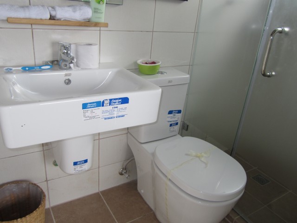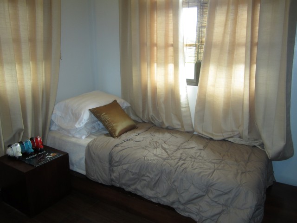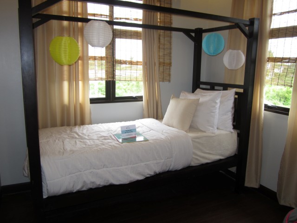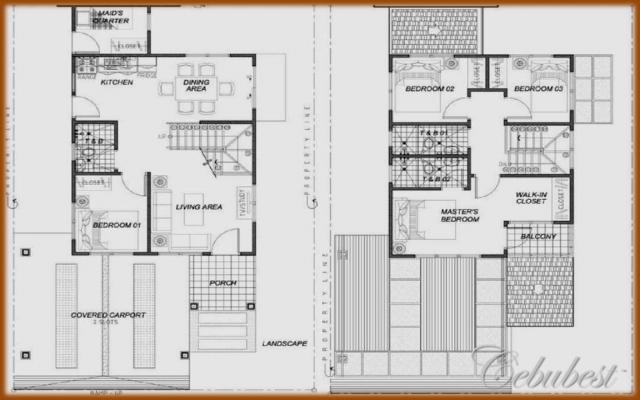Property Details
Argao Royal Palms (Beachfront Subdivision)
|
PHP 0.00 |
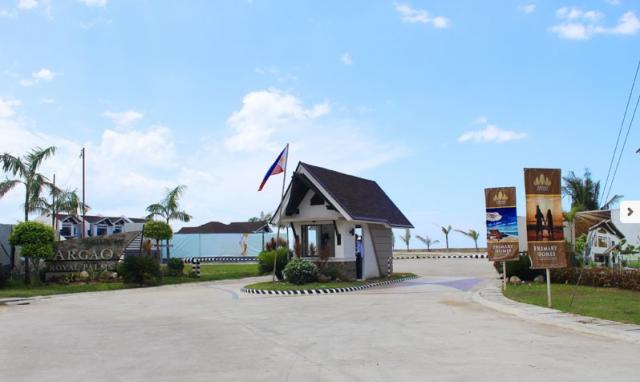




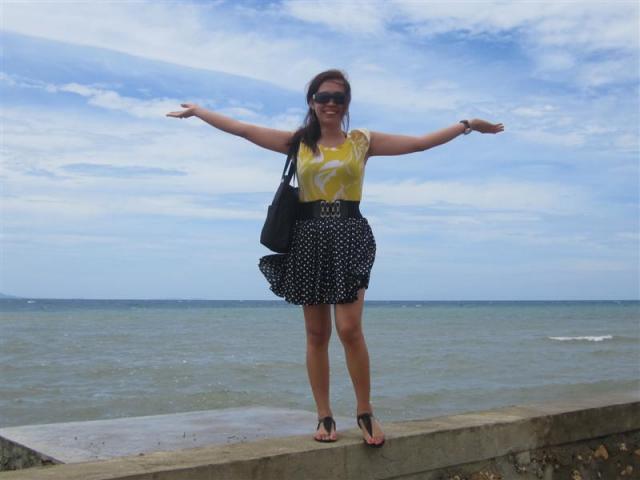
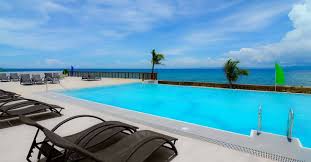





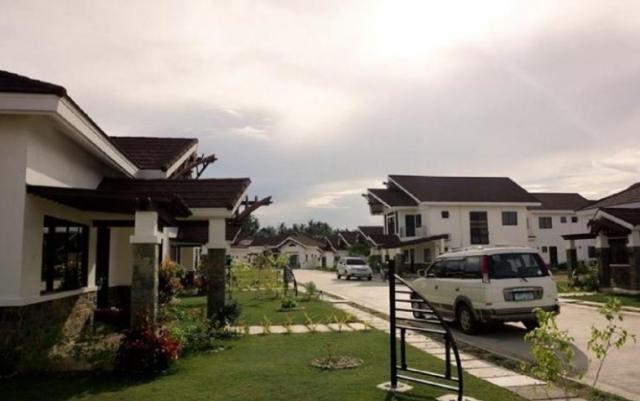


Property Description
Project Area: 2.9 Hectares
Project Type: Beach-front Villas
Argao Royal Palms, find your own VILLAS tucked away in the coastal town of Argao. This ideal summer gateaway is where your family can indulge in premier amenities which include an oceanfront Clubhouse with an infinity swimming pool, an aqua golf range, a fitness gym, sauna and jacuzzi, and a beach area. This exclusive residential community mixes that suburban living within a rejuvenating resort milieu. Every abode has an Asian-contemporary design that exudes laid-back luxury.
- 1st class Municipality in the Province of Cebu, Phils.
- Beaches - white sands, clean and virgin beaches
- Heritages - Old Churches, Museums, etc.
- Adventures - Wake Boarding, Mountain & Cave Hiking, etc.
- Amusements - Eco Parks, Resort Castles, etc.
- Festivals -
Gated Community
Beach Area
Infinity Pool
Oceanfront Clubhouse
Aqua Golf Range
Scenic Jogging Trail
Multi-Purpose Hall
Game Room
Firness Gym
Sauna & Jacuzzi
Elegant Entrance with Guard house
Perimeter Fence
Selected Landscaped Areas
"Dunggu-an" gate-away
Concealed underground electrical, cable & telephone system
Cemented sidewalks with street lights
Concrete roads, curbs and gutters
Water Distribution System
Provision for Telephone lines*
Provision for Cable TV lines*
House Features
Asian Contemporary design theme
-Steel reinforced solid concrete walls
-Imported granite kitchen counter top with sink & built-in cabinets
-Shower enclosure for Master's bathroom for Maple, Mytle and Hazel villas
-Bathtub at Master's bathroom of Aspen and Lombardy villa
-Powder-coated aluminum-framed glass window with insect screens
-Walk-in closet for the Master's Bedroom of Aspen and Lombardy villas
-Modular closet for all bedrooms
-Ceramic floor tiles forliving, dinning and kitchen areas
-Wood-grain laminated floor on concrete flooring (2nd floor)
-Stylish bathroom fixtures
-Elegant stairecase and stairs 2-storey villas
-Painted ceiling and room partitions
-Porch with tiled flooring
-Asphalt roof shingles
-Superior residential Plumbing (PPR piping system) and electrical system
MODEL HOUSES:
Myrtle
Floor Area: 56 sq.m./602 sq.ft.
Lot Area: 150 sq.m./1,614 sq.ft.
1-storey Single Detached
2 Bedrooms
1 Toilet & Baths
___________________________
Hazel
Floor Area: 80sq.m./860 sq.ft.
Lot Area: 225 sq.m./2,421 sq.ft.
1-storey Single Detached
3 Bedrooms
2 Toilet & Baths
___________________________
Floor Area: 171 sq.m./1,839 sq.ft.
Lot Area: 180 sq.m./1,937 sq.ft.
2 Storey Single Detached
3 Bedrooms
2 Toilet & Baths
1 Powder Room
1 Servant�s Quarters with Toilet & Bath
_______________________
Lombardy
Floor Area: 218 sq.m./2,344 sq.ft.
Lot Area: 252 sq.m./2,711sq.ft.
2 Storey Single Detached
3 Bedrooms with own toilet & bath
1 Powder Room
1 Servant�s Quarters
1 Driver�s Quarters
___________________________
MODEL HOUSE AND PRICES
1) Hazel Model
Floor Area =94 sqm
Lot Area =225
Price: P6,800,000
4) Mahogany Model
Floor Area =94 sqm
Lot Area =180
Price: P8,200,000 sold
5) Mahogany Model
Floor Area =94 sqm
Lot Area =180
Price: P8,200,000 sold
6) Maple Model
Floor Area =92 sqm
Lot Area =80
Price: P5,500,000 sold
RESERVATION FEE:50,000
PAYMENT TERMS:
1) CASH - with 5% discount. (7 days )
2) 50% Downpayment, 50% balance over 30
months, with 3% discount on DP.
30% Downpayment, 70% balance over 30
months, with 2.5% discount on DP.
(Can also be financed by In House Finance,at 10% to 12% per annum, maximum of 5 to 10 year term. Accept Bank and Pag-ibig Fin.)
Amenities Area (Beach Clubhouse and Infinity Pool
Maple Model (Townhouse)
| Floor Area | 86 sqm |
| Lot Area | 90 sqm |
Lombardy Model
| Floor Area | 218 sqm |
| Lot Area | 252 sqm |
Myrtle Model
| Floor Area | 56 sqm |
| Lot Area | 150 sqm |
Hazel Model
| Floor Area | 80 sqm |
| Lot Area | 225 sqm |
| Price: | 4,100,000.00 PHP |
Aspen Model
| Floor Area | 171 sqm |
| Lot Area | 180 sqm |
Mahogany Model
2 storey single detached , 4 bedrooms, 3 toilet & bath, 1 maid‘s room.
| Floor Area | 139 sqm |
| Lot Area | 180 sqm |
