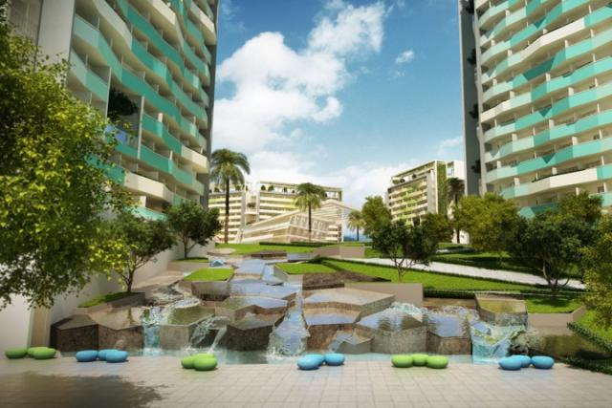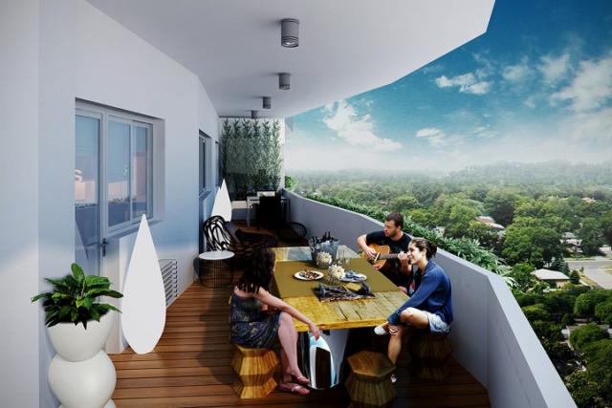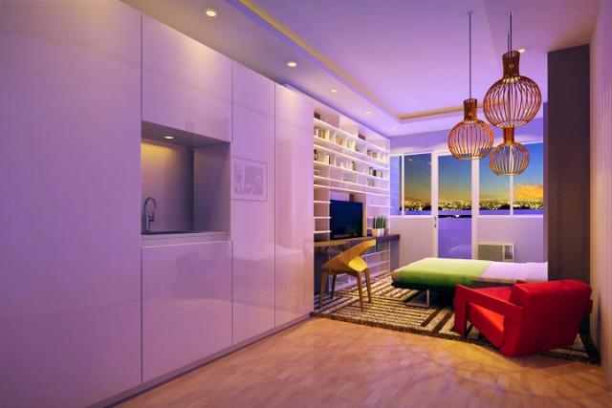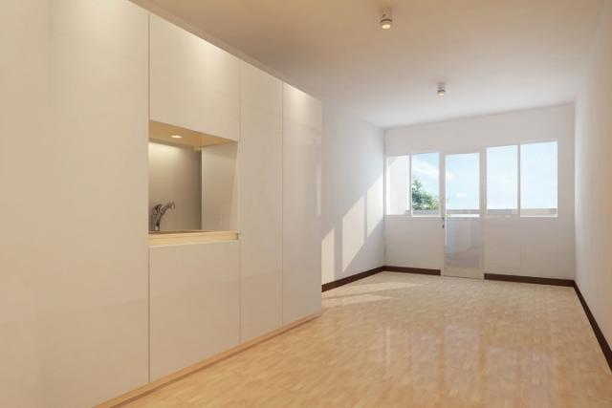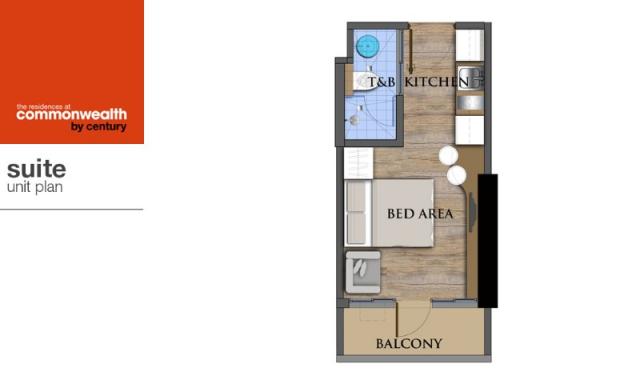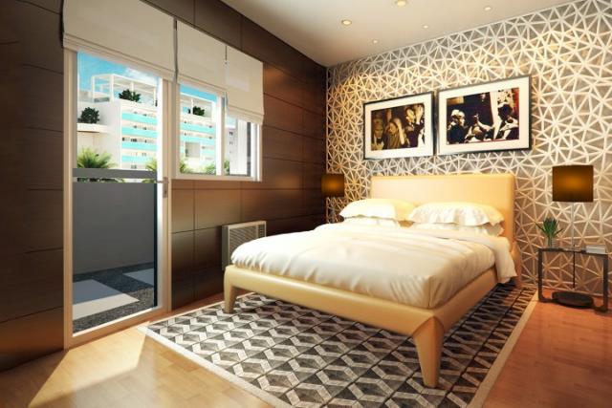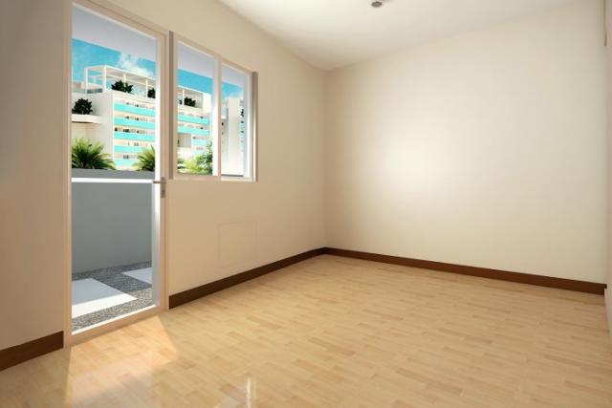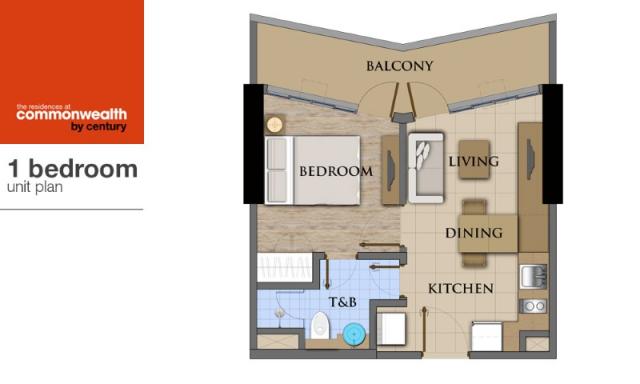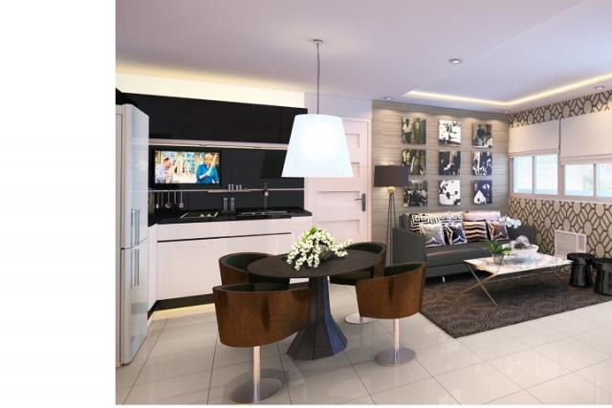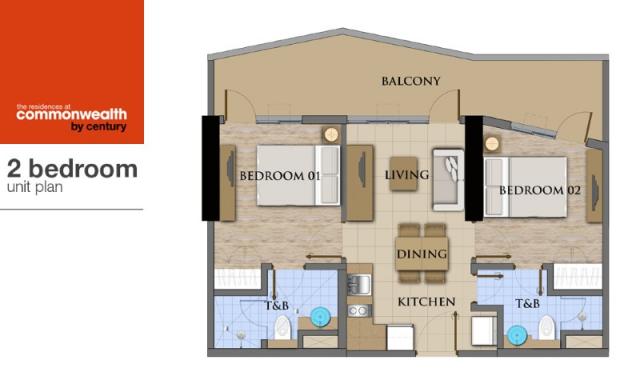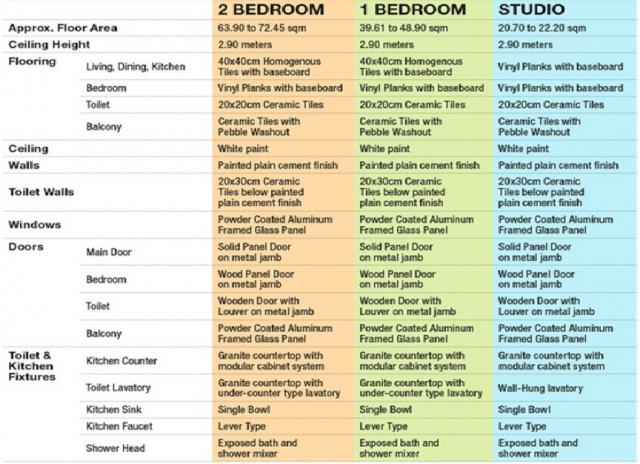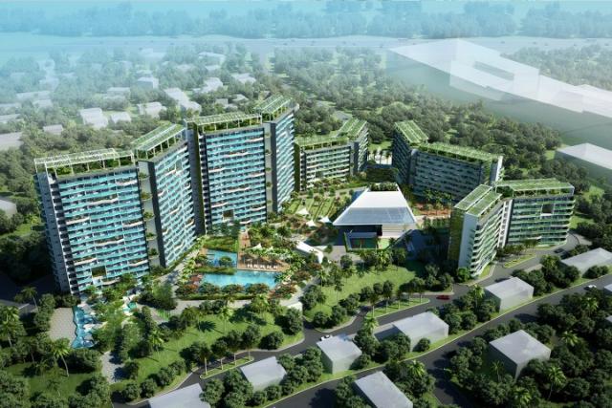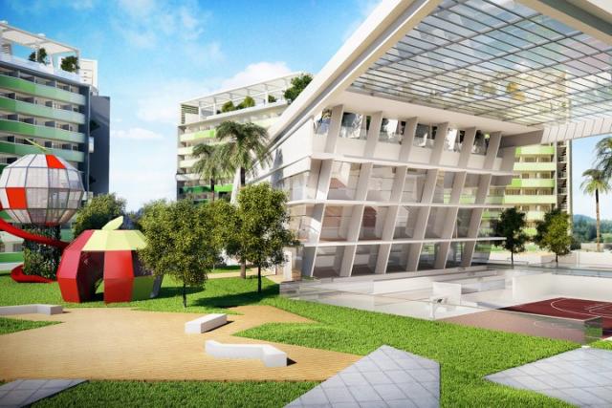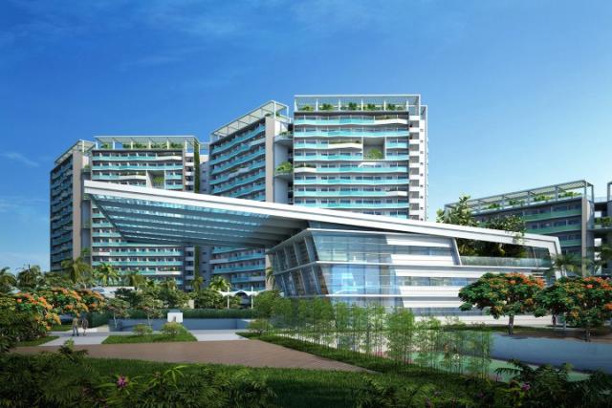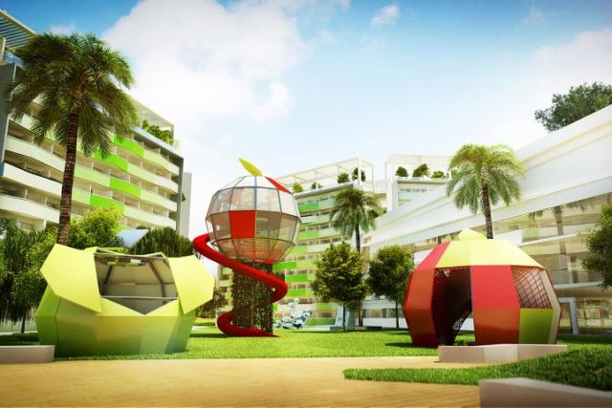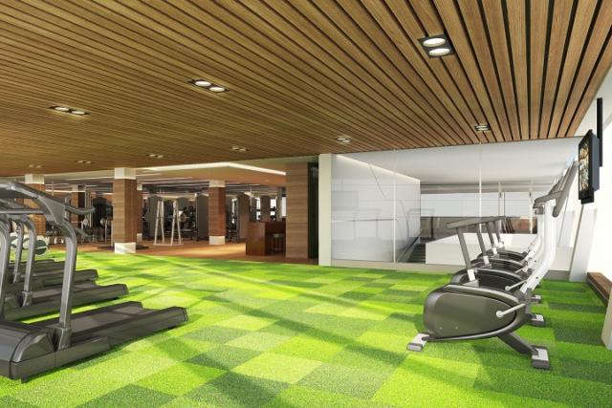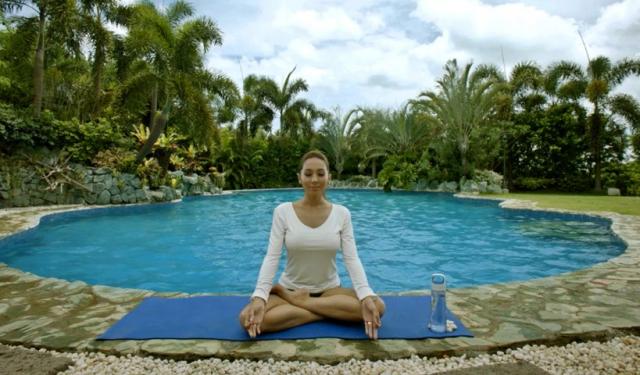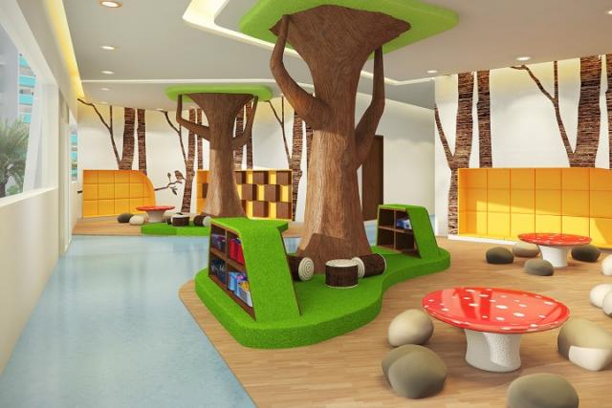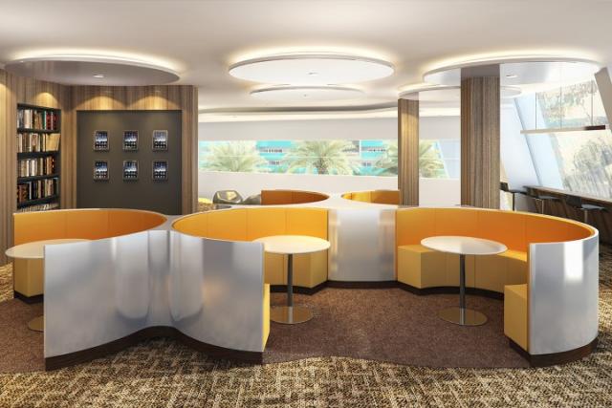Property Details
Commonwealth By Century
|
PHP 0.00 |
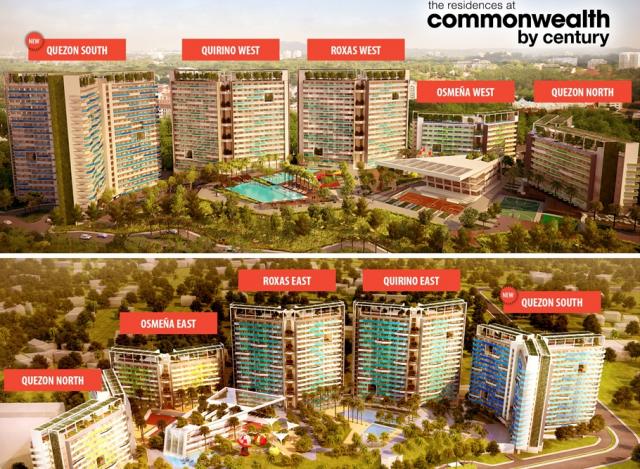
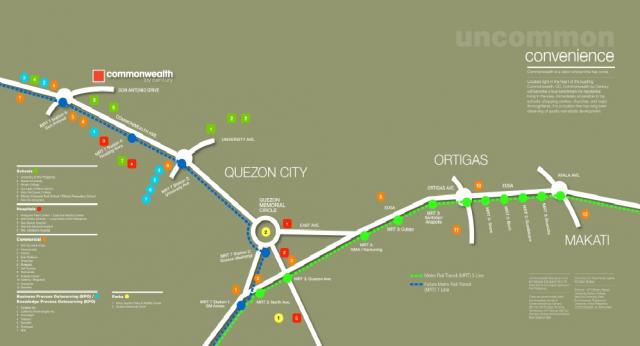
Property Description
For the first time
From Broadway Malyan, the same urban planners that created Azure Urban Resort Residences and Acqua Private Residences, Commonwealth by Century will take its place as one of the most beautiful residential masterplans ever created for Quezon City.
This awe-inspiring new address will form the area�s first true vertical village, combining cutting-edge architecture and state-of-the-art engineering with landscaping and waterscaping never before seen in projects within this category.
TOWERS
Eight iconic multi-level towers will rise on the site, reflecting a distinct �cranked� design that optimizes sunlight and circulates the cool breeze.
Each tower will be built to pay tribute to the incline of the existing terrain, following a sloping pattern of ascending height. The tallest towers will top off at 22 floors, the lowest towers at 11 floors � each tower will have a distinctive undulating facade inspired by the natural lines of the topography creating unique and generous balcony spaces afforded across all unit frontages.
Private �Floating Gardens� are integrated into choice balconies that stagger up the building facade to form a series of stepping gardens. A further network of public �green� spaces within the building are introduced in the form of Box Gardens, Vertical Gardens and Roof Gardens that are shared mutually to allow for different social groups to meet, play and relax.
The Commonwealth Pool
The calm water manifests as a wading pool, kiddie pool, and koi pond within peaceful reflecting gardens that form at the northernmost point of the development.
Adjacent to this is the clubhouse with full fitness center, spa and not one but two full size indoor and outdoor basketball courts.
The Commonwealth Rapids
Water intensifies at the Rapids with Commonwealth by Century�s second pool area. The heightened energy of the water stimulates and quickens the senses.
Designed specifically for water sports like water volleyball, water basketball, water slides, beach volleyball and children�s play area, the Rapids will truly be a place of movement and grace.
The Commonwealth Falls
At the very foot of the development forms the spot for every resident�s true In stagram moment. Gushing water rushes down in cascades from rocks and boulders in this intensely energizing waterfall that collects into a full size adult pool.
UNCOMMON CONVENIENT
Commonwealth is a vision whose time has come.Located right in the heart of the bustling Commonwealth, QC, Commonwealth by Century will become a true benchmark for residential living in the area. Immediately accessible and close to top schools, shopping centers, churches and major thoroughfares, it is a location that has long been de serving of quality real estate development.
UNCOMMON SPACES
Each unit in every tower reflects a keen understanding of the economies of space with true usability in every layout. The angled and shallow floor plates are optimized for daylight penetration and natural ventilation and also provide opportunities for diverse viewing angles either out over the central open space or onto the adjacent periphery of the site.
Commonwealth by Century also introduces extended balconies for every unit. Each balcony dovetails into a unique chevron layout that creates a pocket of private space. This outdoor space makes your home truly special as it is expansive enough to serve as an extended living room for guests, or a personal garden for residents. This unique unit layout truly maximizes the indoor/outdoor living experience.
UNIT MODELS
1) Studio Type Unit -the model pictures is upgraded with TV & bookshelf component system with built-in movable dining table, convertible sofa/bed system.
2) 1 Bedroom Model Unit - the model pictures is upgraded with decorative shelf (over sofa), wood veneer panel system (behind sofa)splash board for kitchen, light fixtures for kitchen, pendant lights, solid surfacing counter top, extended counter used as dining, back wall for bedroom, wood veneer paneling for sidewalls.
3) 2 Bedrooms Model Unit - the model pictures is upgraded with splash board for kitchen, solid surfacing countertop, light fixtures for kitchen, pendant light for dining, back wall cover behind sofa, wall cover, built in bunk bed system for kid�s room.
UNCOMMON AMENITIES
A wide variety of pursuits with a majority of amenities built into the truly majestic and architecturally awe-inspiring clubhouse - a three-storey complex designed to mirror the progression of the individual from the formative years to adulthood.
A multitude of other delightful amenities are also planted along the development�s central area flanked by the 8towers, perfecting the entire Commonwealth experience.
SECURITY SYSTEM
-a 24/365 full time security force
- well-planned and well-lit vehicle parking
-integrated closed-circuit cameras and fast action
- medical and security staff on call all hours of the day and night
-each building will have round-the-clock maintenance,
-doormen, engineering and reception to ensure that all
your needs are attended to the central amenities will also
be protected by roving watchmen and kept pristine by the
award-winning property management company Century Properties Management, Inc.
OSMENA WEST TOWER
Ground Floor
G09--2BR--68.280 sqm--P7,104,373.74
G11--2BR--68.400 sqm--P7,091,046.59
G12--Suite--22.200 sqm--P2,398,816.37
SECOND FLOOR-3RD FLOOR
MODES OF PAYMENT
1) Spot Cash- with discount
2) Equal Payment -17 months to pay w/ discount.
3) 10% payable in 6 months,40% in 10 months, 50%
upon turnover, with discount.
4) 20% payable in 16 months, 80% payable in upon turnover, with
discount
_____________________________
QUEZON NORTH TOWER
SOLD
OSMENA EAST TOWER
Ground Floor
G01--2BR--66.040 sqm--P7,608,279.82
G02--1BR--43.500 sqm--P5,018,678.74
SECOND FLOOR
0217--1BR--39.600 sqm--P4,556,345.47
THIRD FLOOR
0311--2BR--58.500 sqm--P7,383,633.53
4TH FLOOR
0418--Suite--20.700 sqm--P2,392,979.65
5TH FLOOR-6TH FLOOR
SOLD
7TH FLOOR-10TH FLOOR
SOLD
11TH FLOOR
1117--Suite--20.700 sqm--P2,298,066.46
Reservation Fee = P50,000
MODES OF PAYMENT
1) Spot Cash- with discount
2) Equal Payment -67 months to pay w/ discount.
3) 10% payable in 6 months, 40% payable in 60 months, 50% upon turnover, with discount
5) 30% payable in 66 months, 5% in 6 months,65% upon turnover, no discount.
From Broadway Malyan, the same urban planners that created Azure Urban Resort Residences and Acqua Private Residences, Commonwealth by Century will take its place as one of the most beautiful residential masterplans ever created for Quezon City.
This awe-inspiring new address will form the area�s first true vertical village, combining cutting-edge architecture and state-of-the-art engineering with landscaping and waterscaping never before seen in projects within this category.
TOWERS
Eight iconic multi-level towers will rise on the site, reflecting a distinct �cranked� design that optimizes sunlight and circulates the cool breeze.
Each tower will be built to pay tribute to the incline of the existing terrain, following a sloping pattern of ascending height. The tallest towers will top off at 22 floors, the lowest towers at 11 floors � each tower will have a distinctive undulating facade inspired by the natural lines of the topography creating unique and generous balcony spaces afforded across all unit frontages.
Private �Floating Gardens� are integrated into choice balconies that stagger up the building facade to form a series of stepping gardens. A further network of public �green� spaces within the building are introduced in the form of Box Gardens, Vertical Gardens and Roof Gardens that are shared mutually to allow for different social groups to meet, play and relax.
The Commonwealth Pool
The calm water manifests as a wading pool, kiddie pool, and koi pond within peaceful reflecting gardens that form at the northernmost point of the development.
Adjacent to this is the clubhouse with full fitness center, spa and not one but two full size indoor and outdoor basketball courts.
The Commonwealth Rapids
Water intensifies at the Rapids with Commonwealth by Century�s second pool area. The heightened energy of the water stimulates and quickens the senses.
Designed specifically for water sports like water volleyball, water basketball, water slides, beach volleyball and children�s play area, the Rapids will truly be a place of movement and grace.
The Commonwealth Falls
At the very foot of the development forms the spot for every resident�s true In stagram moment. Gushing water rushes down in cascades from rocks and boulders in this intensely energizing waterfall that collects into a full size adult pool.
UNCOMMON CONVENIENT
Commonwealth is a vision whose time has come.Located right in the heart of the bustling Commonwealth, QC, Commonwealth by Century will become a true benchmark for residential living in the area. Immediately accessible and close to top schools, shopping centers, churches and major thoroughfares, it is a location that has long been de serving of quality real estate development.
UNCOMMON SPACES
Each unit in every tower reflects a keen understanding of the economies of space with true usability in every layout. The angled and shallow floor plates are optimized for daylight penetration and natural ventilation and also provide opportunities for diverse viewing angles either out over the central open space or onto the adjacent periphery of the site.
Commonwealth by Century also introduces extended balconies for every unit. Each balcony dovetails into a unique chevron layout that creates a pocket of private space. This outdoor space makes your home truly special as it is expansive enough to serve as an extended living room for guests, or a personal garden for residents. This unique unit layout truly maximizes the indoor/outdoor living experience.
UNIT MODELS
1) Studio Type Unit -the model pictures is upgraded with TV & bookshelf component system with built-in movable dining table, convertible sofa/bed system.
2) 1 Bedroom Model Unit - the model pictures is upgraded with decorative shelf (over sofa), wood veneer panel system (behind sofa)splash board for kitchen, light fixtures for kitchen, pendant lights, solid surfacing counter top, extended counter used as dining, back wall for bedroom, wood veneer paneling for sidewalls.
3) 2 Bedrooms Model Unit - the model pictures is upgraded with splash board for kitchen, solid surfacing countertop, light fixtures for kitchen, pendant light for dining, back wall cover behind sofa, wall cover, built in bunk bed system for kid�s room.
UNCOMMON AMENITIES
A wide variety of pursuits with a majority of amenities built into the truly majestic and architecturally awe-inspiring clubhouse - a three-storey complex designed to mirror the progression of the individual from the formative years to adulthood.
A multitude of other delightful amenities are also planted along the development�s central area flanked by the 8towers, perfecting the entire Commonwealth experience.
SECURITY SYSTEM
-a 24/365 full time security force
- well-planned and well-lit vehicle parking
-integrated closed-circuit cameras and fast action
- medical and security staff on call all hours of the day and night
-each building will have round-the-clock maintenance,
-doormen, engineering and reception to ensure that all
your needs are attended to the central amenities will also
be protected by roving watchmen and kept pristine by the
award-winning property management company Century Properties Management, Inc.
OSMENA WEST TOWER
Ground Floor
G09--2BR--68.280 sqm--P7,104,373.74
G11--2BR--68.400 sqm--P7,091,046.59
G12--Suite--22.200 sqm--P2,398,816.37
SECOND FLOOR-3RD FLOOR
SOLD
4RTH FLOOR
0410--2BR--63.900 sqm--P6,875,479.64
0418--2BR--69.350 sqm--P7,229,149.04
5TH FLOOR
0517--2BR--63.900 sqm--P6,894,488.25
6TH FLOOR- 9TH FLOOR
SOLD
MODES OF PAYMENT
1) Spot Cash- with discount
2) Equal Payment -17 months to pay w/ discount.
3) 10% payable in 6 months,40% in 10 months, 50%
upon turnover, with discount.
4) 20% payable in 16 months, 80% payable in upon turnover, with
discount
_____________________________
QUEZON NORTH TOWER
SOLD
OSMENA EAST TOWER
Ground Floor
G01--2BR--66.040 sqm--P7,608,279.82
G02--1BR--43.500 sqm--P5,018,678.74
G16--1BR--46.200 sqm--P5,014,698.82
SECOND FLOOR
0217--1BR--39.600 sqm--P4,556,345.47
THIRD FLOOR
0304--Suite--21.600 sqm--P2,483,190.16
4RTH FLOOR
0401--2BR--57.600 sqm--P6,784,580.03
0304--Suite--21.600 sqm--P2,483,190.16
4RTH FLOOR
0401--2BR--57.600 sqm--P6,784,580.03
0410--1BR--38.700 sqm--P4,577,963.37
0411--2BR--57.600 sqm--P6,784,580.03
0418--Suite--17.400 sqm--P2,432,641.62
5TH FLOOR
sold
6TH FLOOR
0624--2BR--63.980 sqm--P7,231,882.021
0624--2BR--63.980 sqm--P7,231,882.021
7TH -8TH FLOOR
SOLD
SOLD
9TH FLOOR (Penthouse Units)
SOLD
SOLD
Reservation Fee = P50,000
MODES OF PAYMENT
1) Spot Cash- with discount
2) Equal Payment -65 months to pay w/ discount.
3) 10% payable in 6 months, 40% payable in 58 months, 50% upon turnover, with discount
5) 30% payable in 64 months, 5% in 5 months,65% upon turnover, no discount.
ROXAS WEST TOWER
Ground Floor
G01--2BR--71.550 sqm--P8,612,616.72
G15--1BR--45.300 sqm--P4,825,853.97
G24--Suite--22.200 sqm--P2,467,129.06
G25--Suite--23.100 sqm-- P2,523,200.18
SECOND FLOOR
0205--Suite--20.700 sqm--P2,618,122.49
0212--2BR--57.600 sqm--P7,301,881.77
MODES OF PAYMENT
1) Spot Cash- with discount
2) Equal Payment -65 months to pay w/ discount.
3) 10% payable in 6 months, 40% payable in 58 months, 50% upon turnover, with discount
5) 30% payable in 64 months, 5% in 5 months,65% upon turnover, no discount.
ROXAS WEST TOWER
Ground Floor
G01--2BR--71.550 sqm--P8,612,616.72
G15--1BR--45.300 sqm--P4,825,853.97
G24--Suite--22.200 sqm--P2,467,129.06
G25--Suite--23.100 sqm-- P2,523,200.18
SECOND FLOOR
0205--Suite--20.700 sqm--P2,618,122.49
0212--2BR--57.600 sqm--P7,301,881.77
0215--1BR--39.600 sqm--P4,482,855.40
THIRD FLOOR
0311--2BR--58.500 sqm--P7,383,633.53
4TH FLOOR
0418--Suite--20.700 sqm--P2,392,979.65
5TH FLOOR-6TH FLOOR
SOLD
7TH FLOOR-10TH FLOOR
SOLD
11TH FLOOR
1117--Suite--20.700 sqm--P2,298,066.46
12TH -19TH FLOOR
SOLD
SOLD
MODES OF PAYMENT
1) Spot Cash- with discount
2) Equal Payment -67 months to pay w/ discount.
3) 10% payable in 6 months, 40% payable in 60 months, 50% upon turnover, with discount
5) 30% payable in 66 months, 5% in 6 months,65% upon turnover, no discount.
__________________________________
QUIRINO WEST TOWER
Ground Floor
G06--Suite--23.550 sqm--P2,882,704.22
G10--1BR--48.900 sqm--P5,765,408.45
G15--1BR--45.300 sqm--P4,957,137.73
2ND FLOOR, 4RTH FLOOR
Ground Floor
G06--Suite--23.550 sqm--P2,882,704.22
G10--1BR--48.900 sqm--P5,765,408.45
G15--1BR--45.300 sqm--P4,957,137.73
2ND FLOOR, 4RTH FLOOR
Sold
THIRD FLOOR
0311--2BR--58.500 sqm--P7,237,970.80
0311--2BR--58.500 sqm--P7,237,970.80
FIFTH FLOOR
0512--2BR--57.600 sqm--P7,214,126.53
0516--Suite--20.700 sqm--P2,463,483.29
0512--2BR--57.600 sqm--P7,214,126.53
0516--Suite--20.700 sqm--P2,463,483.29
6TH FLOOR- 19TH FLOOR
Sold
C
The Commonwealth Falls
Uncommon Spaces
Studio Type Model Unit
1 Bedroom Model Unit
2 Bedrooms Unit Model
Units Specification
Uncommon Masterplan
Uncommon Amenities
Clubhouse-3 storey complex designed to mirror the progression of the individual from the formative years to adulthood.
