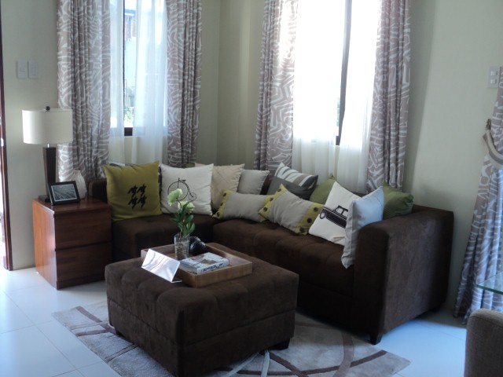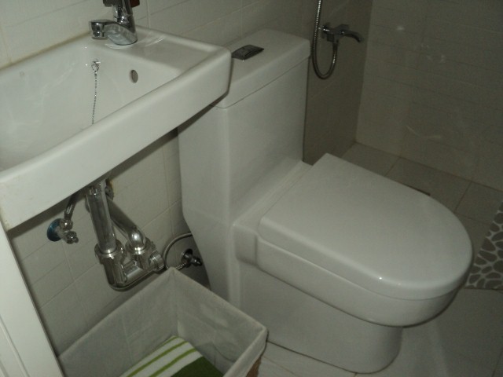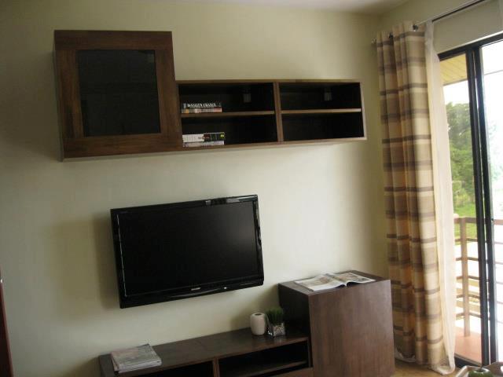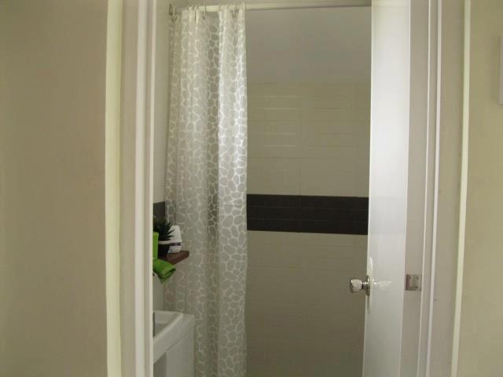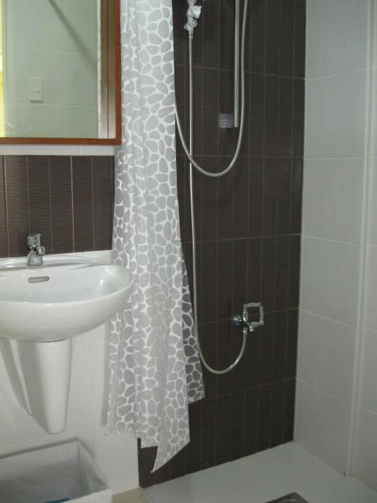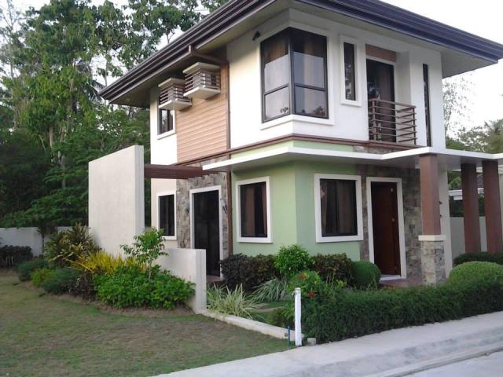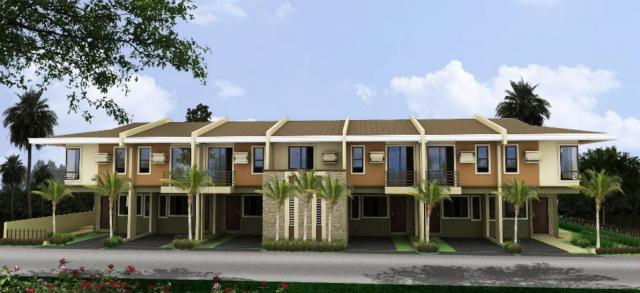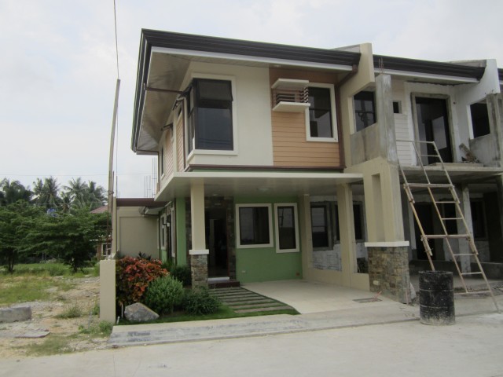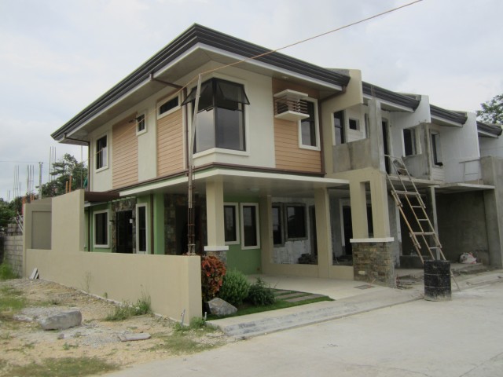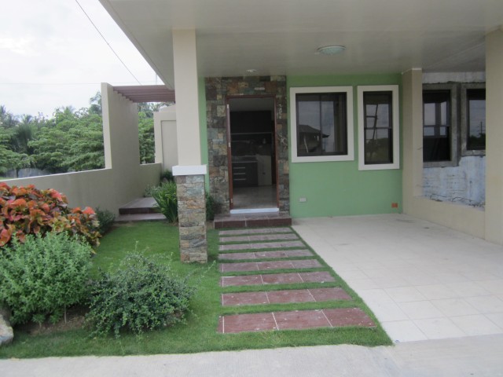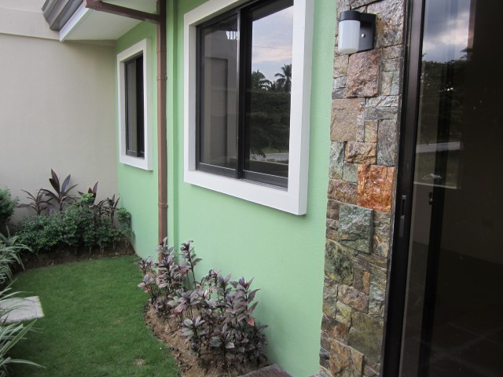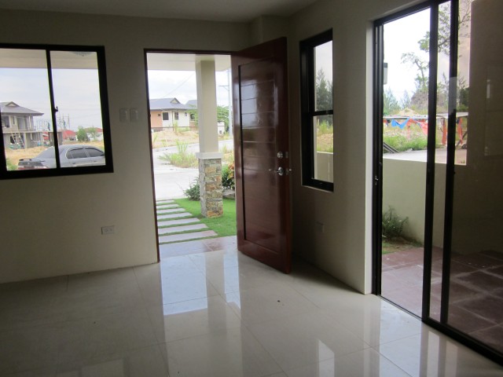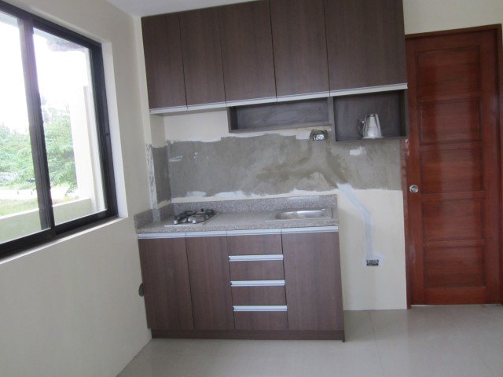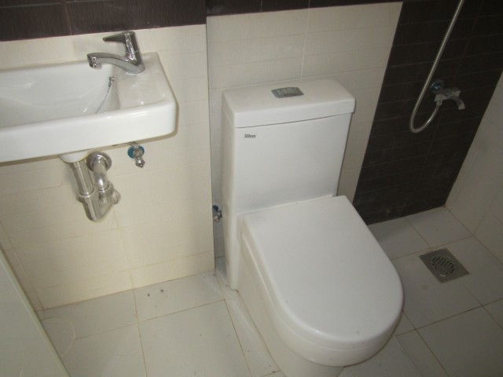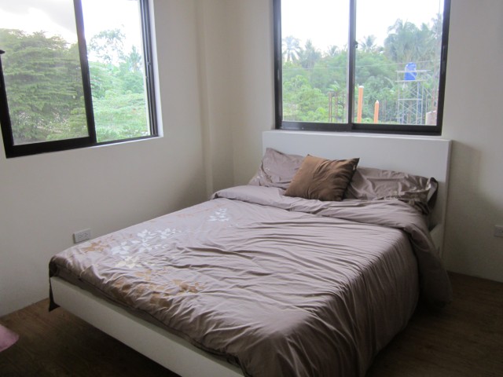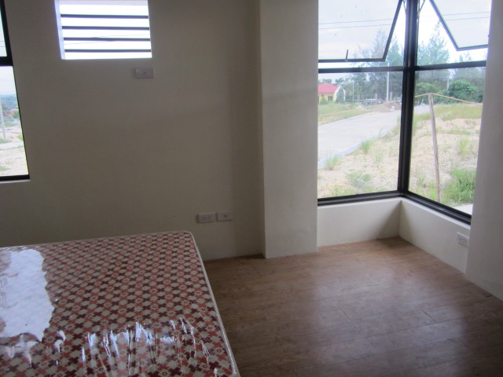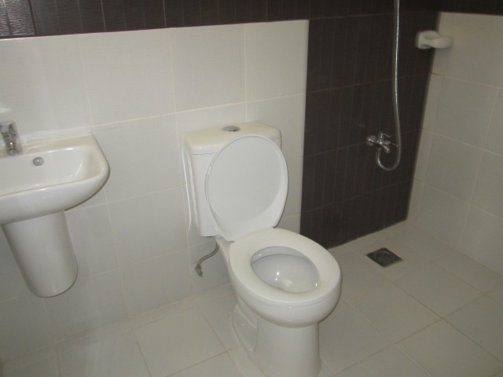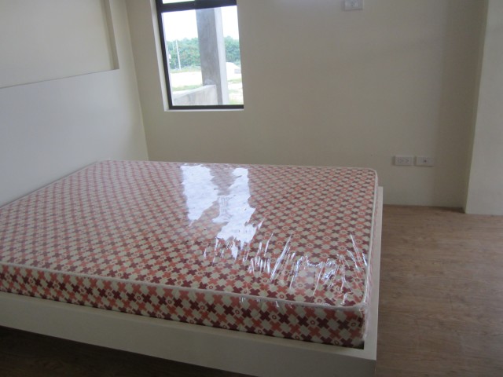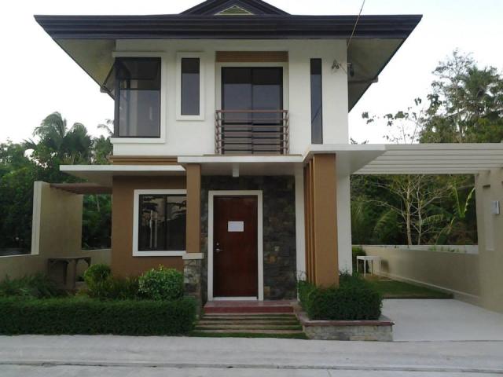Property Details
Woodland Park Residences
|
0.00 |
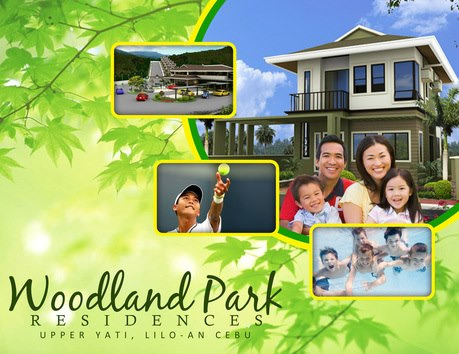





Property Description
Cebu�s first masterplanned wooded resort community, designed by nature to complement your lifestyle. Inside �The Woodlands� lies an enclave of homes, embraced by nature�s refreshing scenery of full-grown trees, complete with the conveniences of a modern home.
�Amidst the chaos of the urban life and daily clutter of traffic, go home to lush greens and drive through wooded hilltops and find solace with nature�s abundant peace and bounty, dotted by themed neighborhoods all shaped by love for nature�.
Woodland Park Residences, is Phase 1 of the entire �The Woodlands�. It is located 15 minutes from the Airport, 5 minutes from shopping, and daily conveniences.
AMENITIES:
Woodland Park Residences
Clubhouse with Swimming Pool
Gate and Landscaped Entrance
Tree-lined Streets
Access to Woodland Ameties like trekking trails and parks
Perimeter Fence
Gardens and Landscaped Areas
Model Name : CHERIMOYA
A 2-story House with 3 Bedrooms and 80sqm Floor Area.
- 21.00 sq.m. Living/Dining
- 6.80 sq.m. Kitchen
- 5.60 sq.m. Guest Room
- 1.60 sq.m. Powder Room
- 14.50 sq.m. Master Bedroom
- 2.75 sq.m. Master T&B
- 6.70 sq.m. Bedroom 1
- 6.70 sq.m. Bedroom 2
- 2.50 sq.m. Common T&B
- 3.75 sq.m. Hallway
- 4.80 sq.m. Stairwell
- 3.30 sq.m. Balcony
OUTDOOR
- 15.00 sq.m. Parking
- 6.00 sq.m. Lanai
- 3.00 sq.m. Porch
______________________________
Model Name : SHAMA
A 2-story House with 4 Bedrooms and 95.70sqm Floor Area.
- 25.00 sq.m. Living/Dining
- 8.50 sq.m. Kitchen
- 6.50 sq.m. Guest Room
- 2.00 sq.m. Powder Room
- 18.90 sq.m. Master Bedroom
- 2.35 sq.m. Master T&B
- 8.60 sq.m. Bedroom 1
- 8.60 sq.m. Bedroom 2
- 2.30 sq.m. Common T&B
- 4.60 sq.m. Hallway
- 5.00 sq.m. Stairwell
- 3.35 sq.m. Balcony
OUTDOOR
- 15.00 sq.m. Parking
- 6.00 sq.m. Lanai
- 3.00 sq.m. Porch
____________________________
Model Name : AKUNA
Courtyard cluster around a shared garden and water feature 64sqm Floor Area.
- 26.00 sq.m. Living/Dining
- 3.00 sq.m. Kitchen
- 3.00 sq.m. T&B 1
- 5.50 sq.m. Maid's Room
- 14.00 sq.m. Master Bedroom
- 7.50 sq.m. Bedroom 1
- 2.85 sq.m. T&B 2
- 2.00 sq.m. Hallway
- 11.50 sq.m. Stairwell
OUTDOOR
- 15.00 sq.m. Parking
- 5.00 sq.m. Lanai
- 5.60 sq.m. Service Area
______________________________
Model Name : KARINYA
Clustered home with single-detached feel and access to main road 64sqm Floor Area.
- 21.70 sq.m. Living/Dining/Kitchen
- 2.30 sq.m. T&B 1
- 4.00 sq.m. Maid's Room
- 12.00 sq.m. Master Bedroom
- 9.00 sq.m. Bedroom 1
- 3.50 sq.m. T&B 2
- 4.50 sq.m. Hallway
- 11.50 sq.m. Stairwell
OUTDOOR
- 15.00 sq.m. Parking
- 11.50 sq.m. Service Area
________________________________
Model Name : PLUMERIA
1-Storey House with Basement 117sqm floor Area.
- 40.00 sq.m. Living/Dining/Kitchen
- 3.60 sq.m. Master T&B
- 13.00 sq.m. Master Bedroom
- 10.20 sq.m. Bedroom 1
- 10.20 sq.m. Bedroom 2
- 2.70 sq.m. T&B
- 3.50 sq.m. Stairwell
BASEMENT
- 10.70 sq.m. Maid's Room
- 11.50 sq.m. Service Area
- 2.70 sq.m. T&B
- 9.60 sq.m. Laundry
OUTDOOR
- 18.00 sq.m. Parking
- 6.00 sq.m. Lanai
- 1.80 sq.m. Porch
______________________________
Model Name : DAHLIA
1-Storey House with 3 Bedrooms 86sqm floor Area.
- 45.00 sq.m. Living/Dining/Kitchen
- 2.70 sq.m. Master T&B
- 15.00 sq.m. Master Bedroom
- 10.00 sq.m. Bedroom 1
- 10.00 sq.m. Bedroom 2
OUTDOOR
- 18.00 sq.m. Parking
- 6.00 sq.m. Lanai
- 1.80 sq.m. Porch
__________________________________
PRICES
Akuna Model (Townhouses)
Lot Area = 71 sqm
Floor Area = 64 sqm
Selling Price = P3,300,000
Akuna Model (Townhouses)
Lot Area = 52 sqm
Floor Area = 64 sqm
Selling Price = P3,200,000
PAYMENT SCHEME
Reservation Fee: PhP 20,000.00 (non-refundable)
Spot Cash: 5% Discount
Spot Downpayment: 2.5% Discount
House & Lot:
20% DP � 12 months to pay
80% can be loaned through Pag-ibig / Bank / Inhouse Financing
20% DP � 12 months to pay
80% can be loaned through In-house Financing
In-house Financing:
11% interest per annum (Diminishing) stretch up to 15 years


