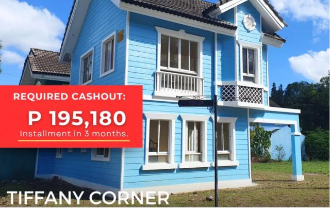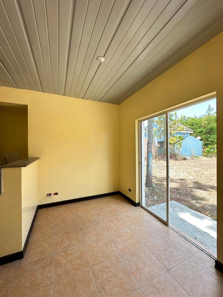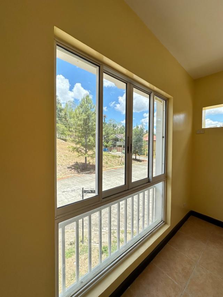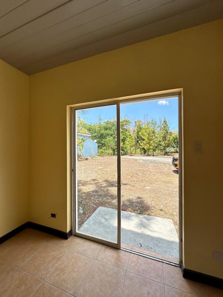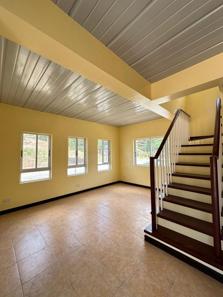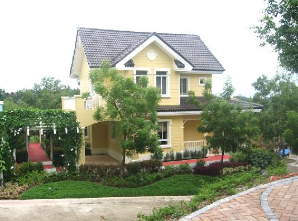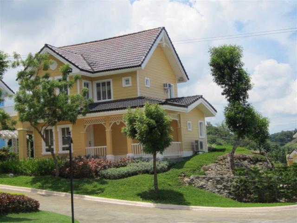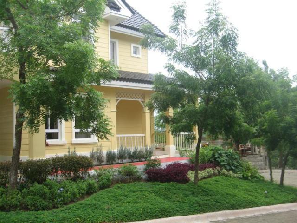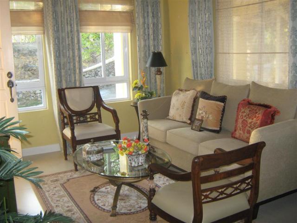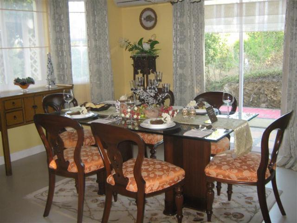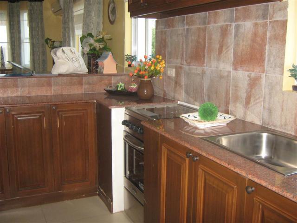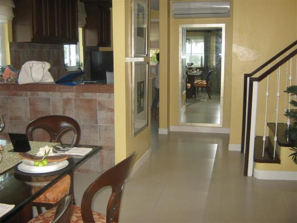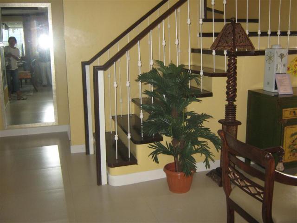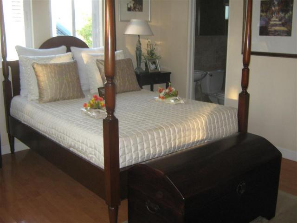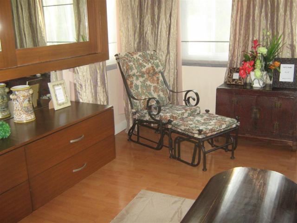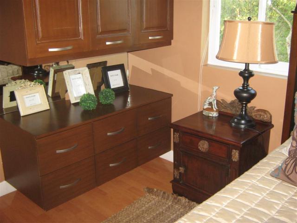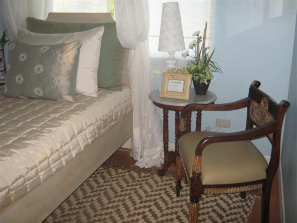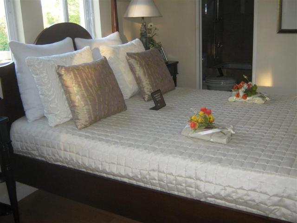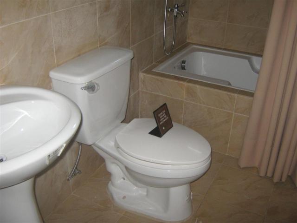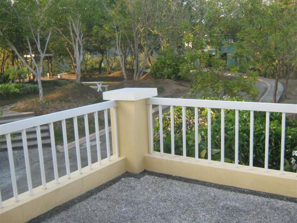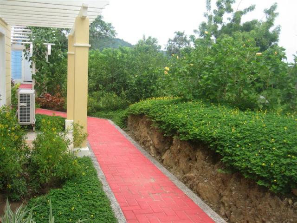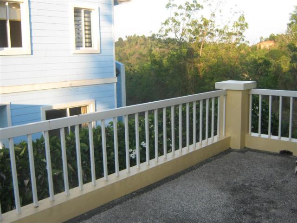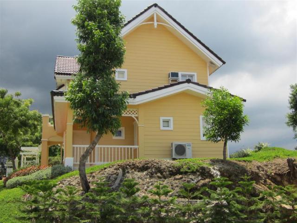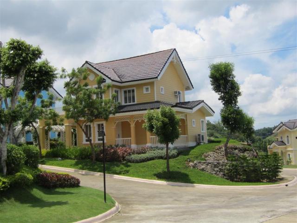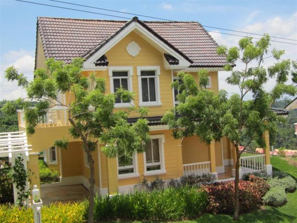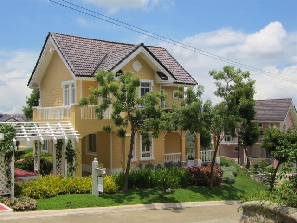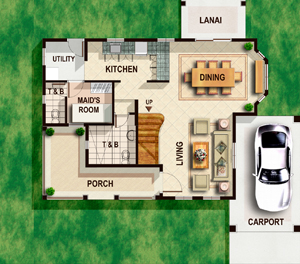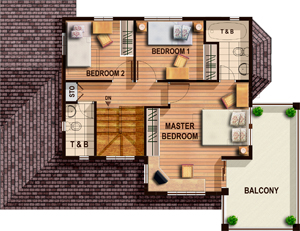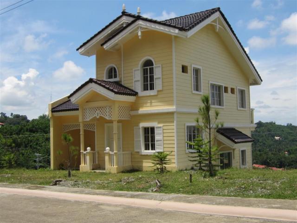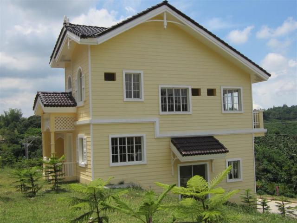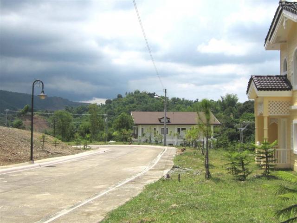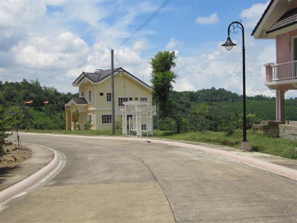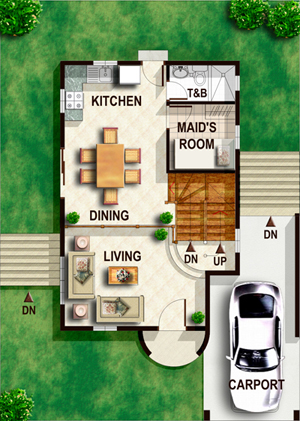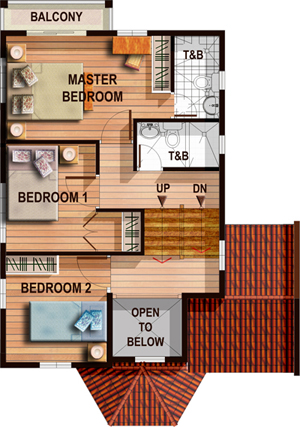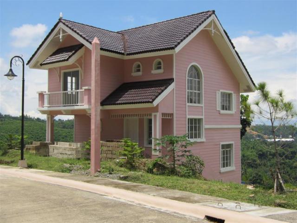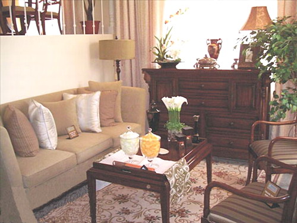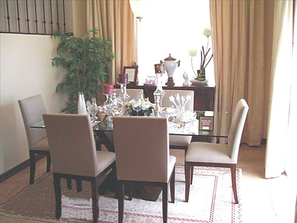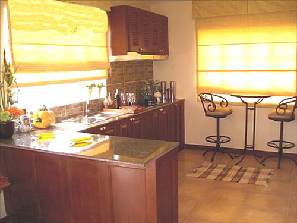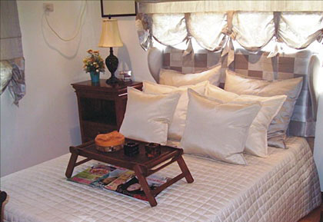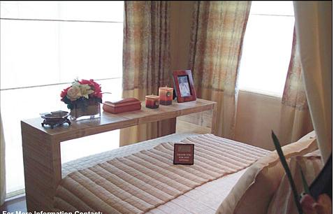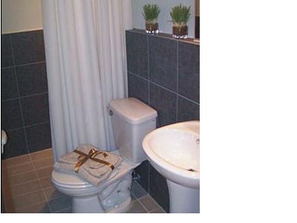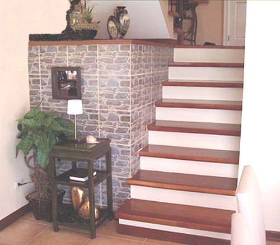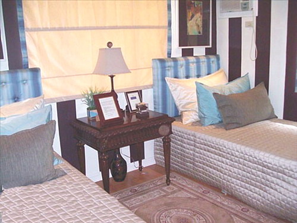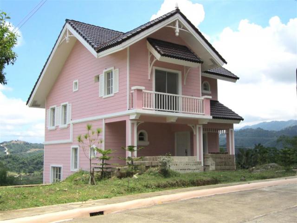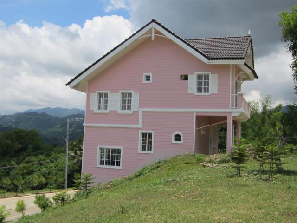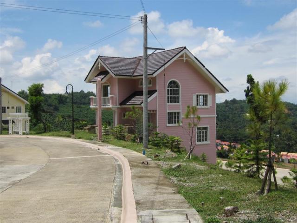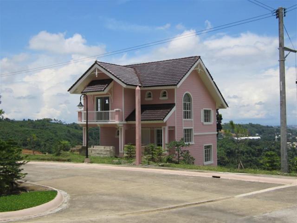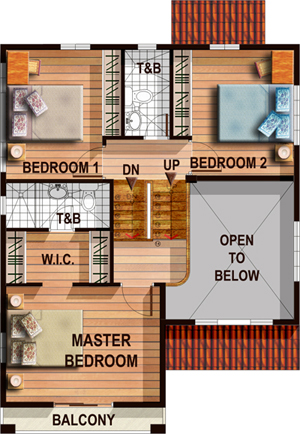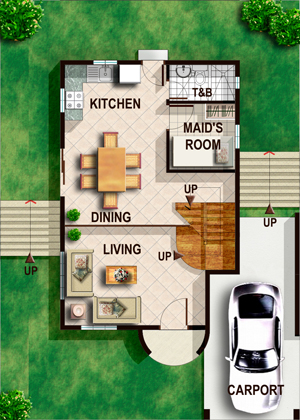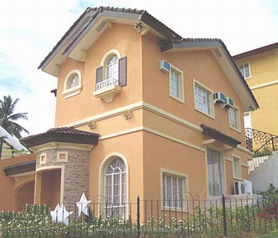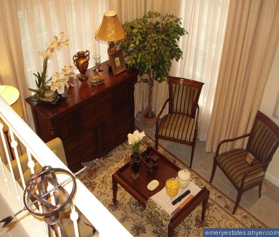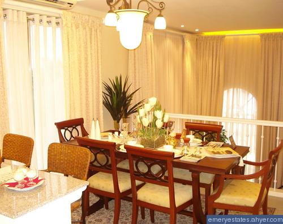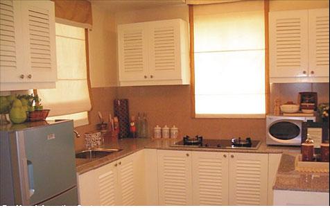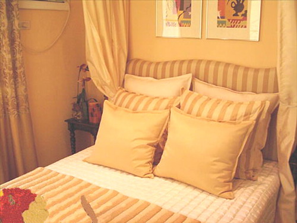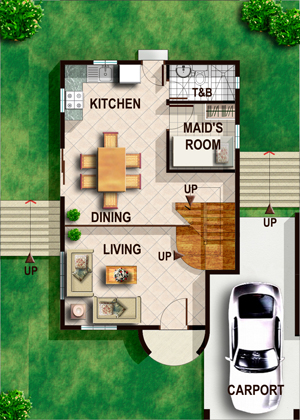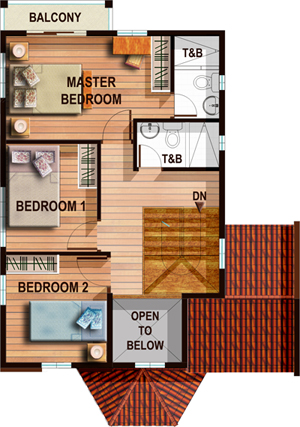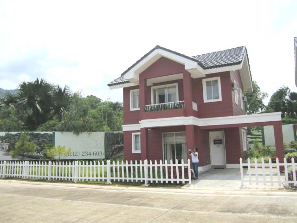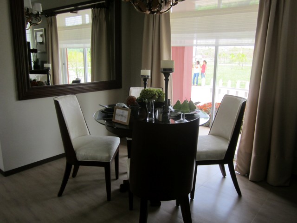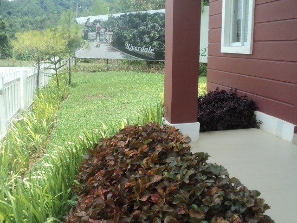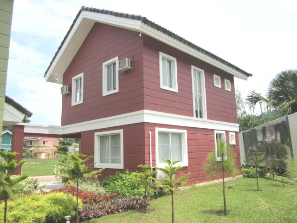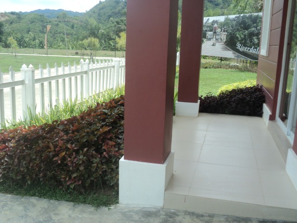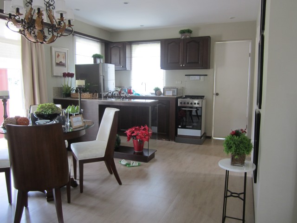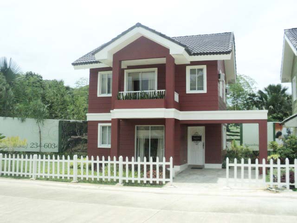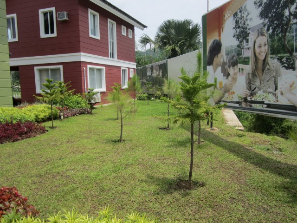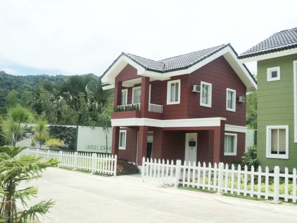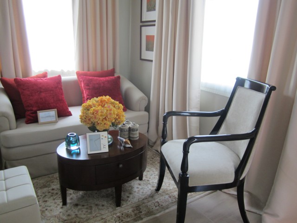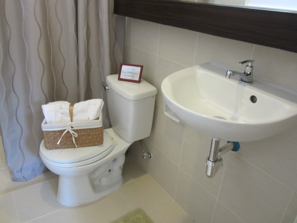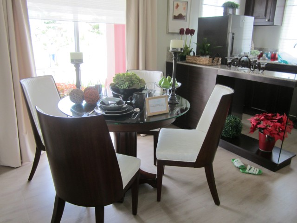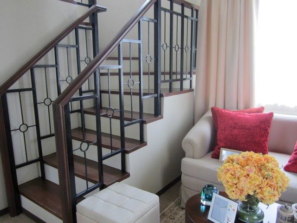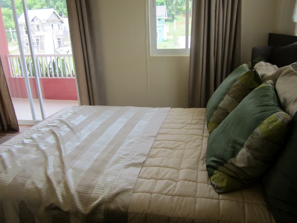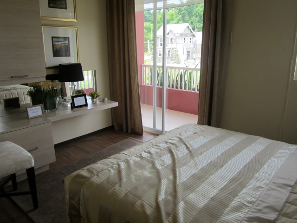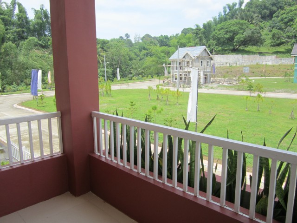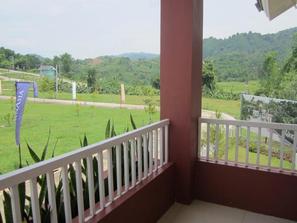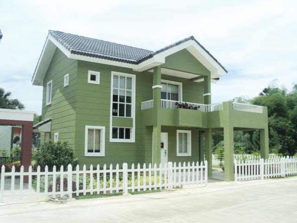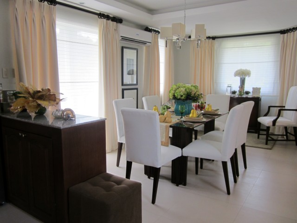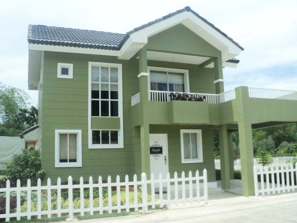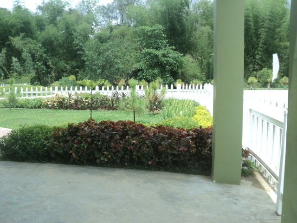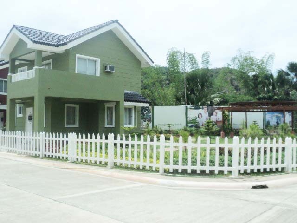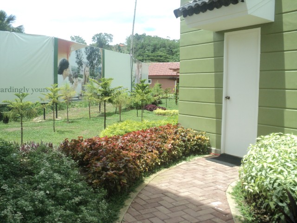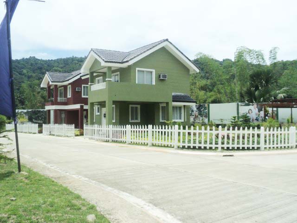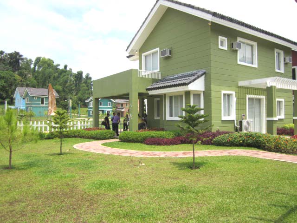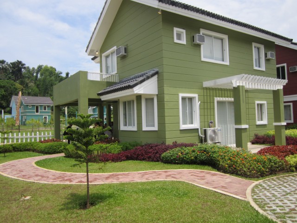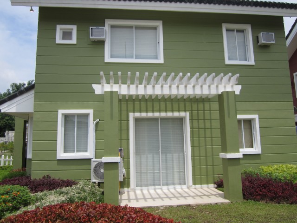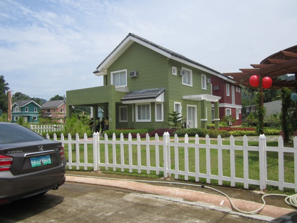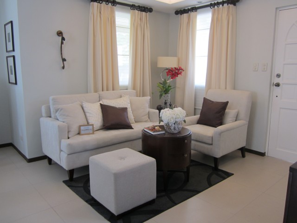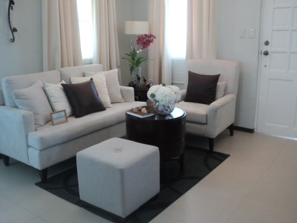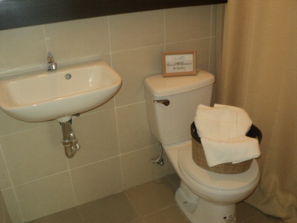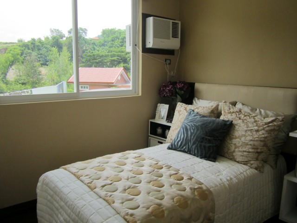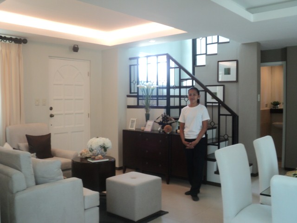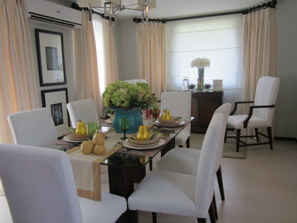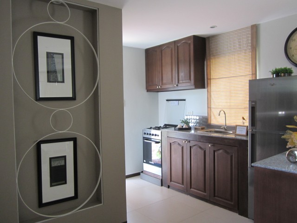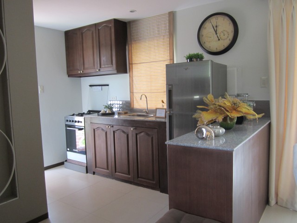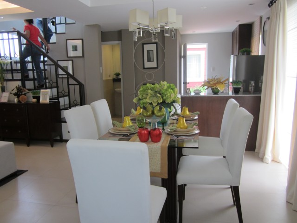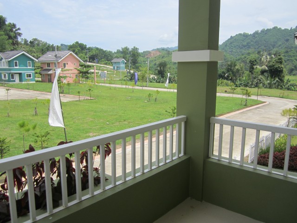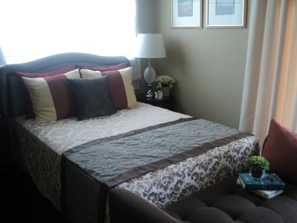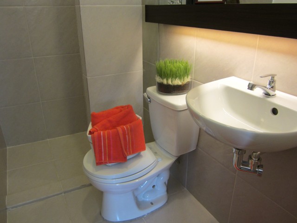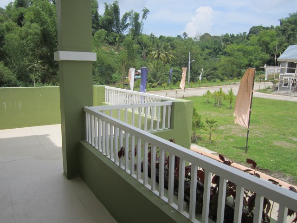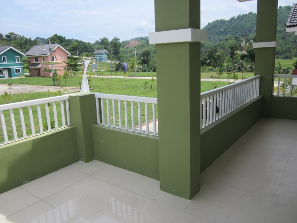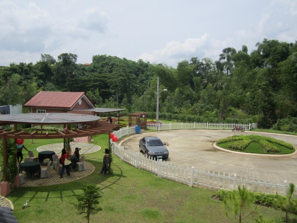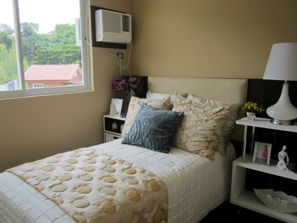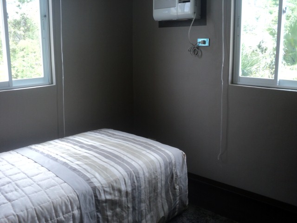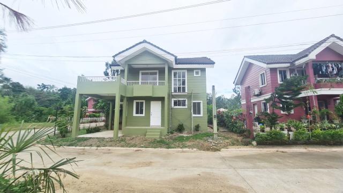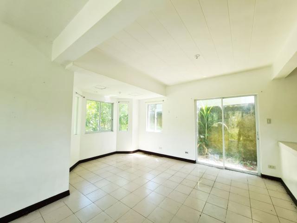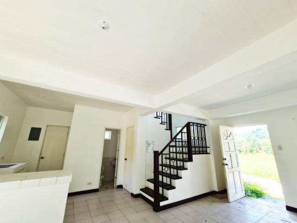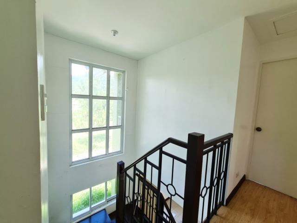Property Details
Crown Riverdale (Natures Best)
|
PHP 12,785,000.00 |
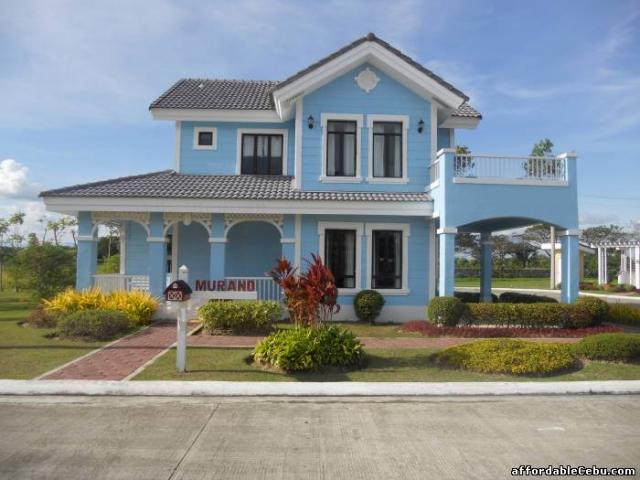























Property Description
CEBUS FIRST THEMED RESIDENTIAL ADDRESS.A master planned development.
Riverdale is inspired by the charming and tranquil way of life of the American South.Idyllic and captivating, Riverdale is initially at 13 hectares with 3 distinctive enclaves of The Ridge offering plain for lots only, The Valley, for terrain homes and luxury homes with lots only package and The Peak Park with central amenity area, offering a combination of lots only and houses and lots of Bauhinia & Jacaranda and the terrain homes, Amaryllis, Allamanda & Ambrosia.
The entire community is expandable to 50 has. and caters to young urban professionals. Lot size is available from 150 sqm. to 300 sqm. It is within the residential zone of Cebu City, just 2 kilometers away from Cebu International School, 15 minutes from Banilad Town Center and Gaisano Country Mall, 30 minutes drive from Ayala Center and about 10 minutes drive from Sacred Heart School and from the University of San Carlos at Talamban.
Living in a natures paradise, with beautiful wild floral blooms, exquisite green valleys, hills and meadows, one can enjoy the breezy mountain, fogs in the morning, soothing fresh air, birds gloriously chirping around etc.
A rest house - like haven, the place has such a cool temperature, with the scenic river view topped with the real refreshing ambience of surrounding green mountains and lushes of trees. Come and be with us. See for yourself the charming character of our homes- at RIVERDALE
AMENITIES
*24-Hour Security System
*Clubhouse
* Swimming Pool
*Riverwalk with Canopy
*Jogging and Trekking Trail
*Picnic Areas
*Peak Parks with Gazeebo
*Children's Playground
*Tennis and Basketball Court
PRODUCT OFFERING:
1) HOUSE AND LOT
2) LOT ONLY
__________________________________
READY FOR OCCUPANCY HOUSES
UPDATED NOVEMBER 2024
Block 10 Lot 1
1) TIFFANY MODEL --Single Detached, 3 bedrooms, master has own t&b, 2 toilet & bath,living area, maid‘s room w/ t&b, kitchen & dining area, porch, balcony & carport.
Lot Area = 134 sqm
Floor Area =92 sqm
PRICE= P12,785,000
Discount 2,990,000
Discounted Contract Price: P9,795,000.00
Less Reservation fee =P60,000
10 Downpayment =P979,500
Bank Financing (8% interest)
8% Discount upon Loan Release ---P783,600.00
90% Loanable Amt: P8,815,500
MONTHLY AMORTIZATION
10 Years to Pay =P106,956
15 Years to Pay =P84,246
20 Years to Pay =P73,736
SPOT CASH PAYMENT WITH 20% DISCOUNT ON THE TOTAL CONTRACT PRICE
Tiffany Model (Ready For Occupancy)
2-storey w/ 3 bedrooms, 2 toilet & bath, maid room w/ tb, office/den, balcony, patio, lanai, and carport.
| Floor Area | 92 sqm |
| Lot Area | 134 sqm |
| Price: | 12,785,000.00 PHP |
Murano Model
2-storey single detached, 4 bedrooms, 4 toilet & bath, master bathtub, balcony & garage. (corner lot)
| Floor Area | 155 sqm |
| Lot Area | 319 sqm |
Ambrosia Model (Ready For Occupancy)
Amaryllis Model
2-storey single detached, 4 bedrooms, 4 toilet & bath, carport and balcony.
| Floor Area | 147 sqm |
| Lot Area | 270 sqm |
Allamanda Model
2-storey single detached, 4 bedrooms, 3 toilet & bath,balcony and carport.
| Floor Area | 119 sqm |
| Lot Area | 169 sqm |
Sapphire Model
| Floor Area | 110 sqm |
| Lot Area | 209 sqm |
Emerald Model
2-storey single detached, 4 bedrooms, 3 toilet & bath, balcony & garage.
| Floor Area | 143 sqm |
| Lot Area | 200 sqm |
Emerald Model (Ready For Occupancy)
2-storey single detached, 4 bedrooms, 3 toilet & bath, balcony & garage
| Floor Area | 143 sqm |
| Lot Area | 168 sqm |
