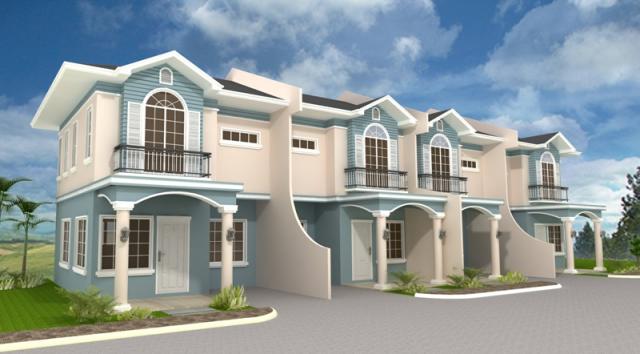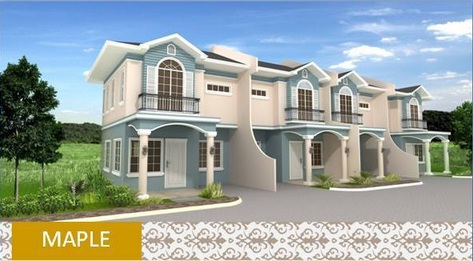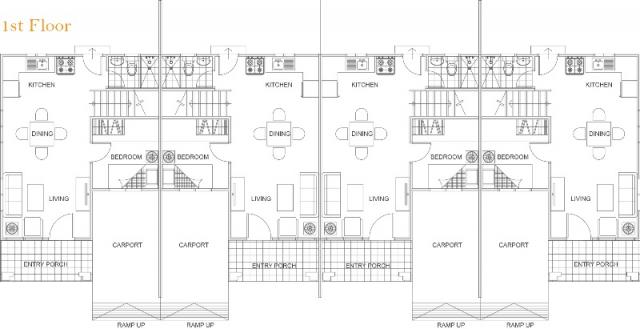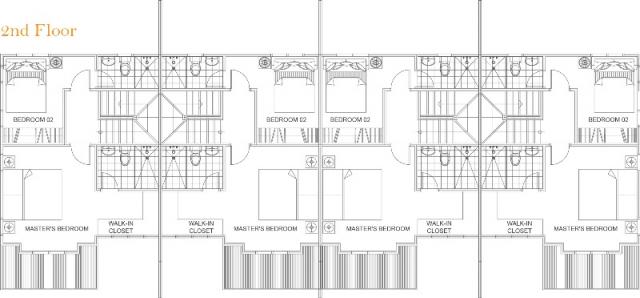Property Details
Brookridge (High-end Townhouses) Sold Out
|
0.00 |

Property Description
Brookridge is a stylish american-lifestyle quality city living you can own. It is an urban community with an elegant architecture inspired by the iconic Victorian design. An idyllic pocket-sized Subdivision with complete modern amenities.
Set in the highly accessible along Happy Valley Road in Cebu City,.living in the city is now within reach. Now you can own a house and lot in the city without compromising on life's grand luxuries and a quality home. Green open spaces,.picturesque community and complete luxuries enhance the quality of life at Brookridge.
Community Amenities:
* gated community
* Elegant entrance with guardhouse
* clubhouse
* swimming pool
* fitness gym
* shooting hoops
* jogging trail
* manicured gardens
* pedestrian bridge
* street lights and signages
* concrete roads,curb & gutter
* perimeter fence
* water distribution system
* electrical power supply
* provision for cable & telephone lines
* depending on the utility company' s expansion program
___________________________________
Name of project: Brookridge
Location: Happy Valley Road, Cebu City
Project area: 1.15 Hectares
Total no. of units: 43 townhouses
Concept: American-inspired houses
_______________________________________
Maple
2 Storey Townhouse
Floor Area: 86 sq.m - 92 sq. m
Lot Area: 72 sq.m - 120 sq. m
3 Bedrooms
2 Toilet and Bath
Price: P 4.3M - P 5.5M
Easy Access
Accessible to Mall/Hospitals/Schools &Universities
Walking distance away from the Main Road
Near Court of Appeals
Minutes away from One Pavillion Mall
10 mins away from Private Schools andUniversities.
10 mins away from Chong Hua & Cebu DoctorsHospital, etc.
10 mins away from Cebu Capitol
15 mins away from Ayala Mall & SM City Cebu
________________________________
House Features:
American-inspired townhouses
Steel reinforced solid concrete walls
Walk-in closet for master's bedroom
Shower enclosure for master's bedroom
Modular closet for all bedrooms
Stylish bathroom fixtures
Wood grain resilient floor on concrete flooring (2nd floor)
Imported kitchen granite counter-top with sink and built-in cabinets
Painted ceiling and room partitions
Ceramic floor tiles for living, dining and kitchen areas
Elegant staircase and stairs
Powder coated aluminum framed glass window with insect screens
Long span pre-painted galvanized roofing
Superior residential plumbing (PPR piping system) and electrical system
- Name of project: Brookridge
- Location: Happy Valley Road, Cebu City
- Project area: 1.15 Hectares
- Total no. of units: 43 townhouses
- Concept: American-inspired houses
Maple Townhouse:
2 Storey Townhouse
3 Bedrooms / 3 Toilet & Bath
Model Type:
Maple Middle Unit
Typical Floor Area : 86 sq meter/ 925 sq. ft
Typical Lot Area: 72 sq meter / 775 sq. ft
Model Type :
Maple End/ Corner Unit
Typical Floor Area: 86 sq meter/ 925 sq ft.
Typical Lot Area: 96 sq meter/ 1,033 sq ft.
UNIT #
2010--Maple Middle Unit
Lot Area = 72 sqm
Floor Area = 86 sqm
Price: P4,310,000.00
3014--Maple End Unit
Lot Area = 145 sqm
Floor Area = 86 sqm
Price: P5,239,000.00
3015--Maple Mid Unit
Lot Area = 82 sqm
Floor Area = 86 sqm
Price: P4,420,000.00
3016--Maple Mid Unit
Lot Area = 78 sqm
Floor Area = 86 sqm
Price: P4,376,000.00
3017--Maple Mid Unit
Lot Area = 74 sqm
Floor Area = 86 sqm
Price: P4,332,000.00
4019--Maple Mid Unit
Lot Area = 72 sqm
Floor Area = 86 sqm
Price: P4,310,000.00
4020--Maple Mid Unit
Lot Area = 72 sqm
Floor Area = 86 sqm
Price: P4,310,000.00
DELIVERY DATE: 2016
Payment Scheme:
Reservation Fee PhP 50,000.00
Spot Cash TSP 30 Months Delivery
100% Of TSP: 7 days after reservation 8 % on TCP,30 days after reservation; 1 payment 7% discounton TCP
60 days after reservation; 2 payments 6% discounton TCP
90 days after reservation; 3 payments 5% discounton TCP
Spot DP: 50% of DP; 50% Balance over 30 months @0% interest (w/ PDC) 6% Discount on DP
40% of DP; 60% Balance over 30 months @ 0%interest (w/ PDC) 5% Discount on DP
30% Of DP; 70% Balance over 30 months @ 0%interest (w/ PDC) 4% Discount on DP
Accepting Letter of Intent




