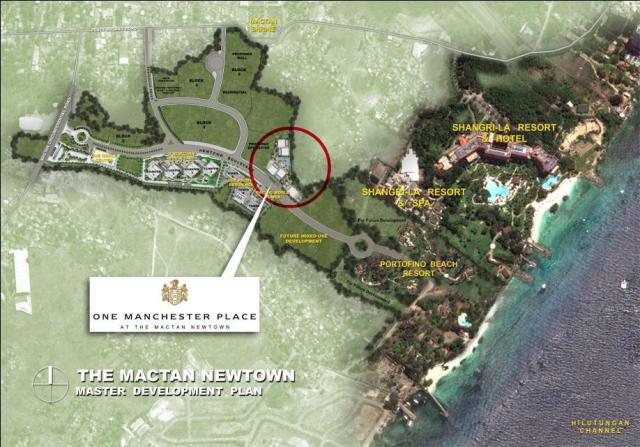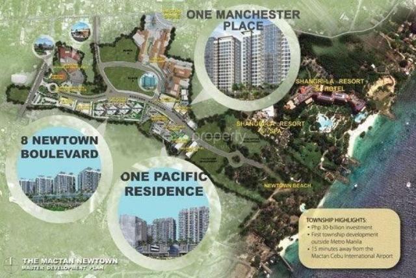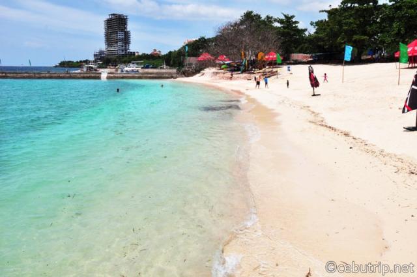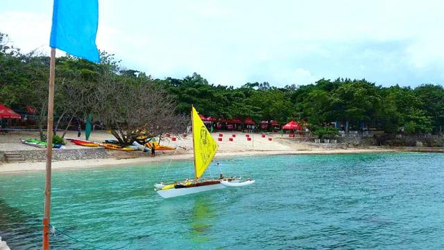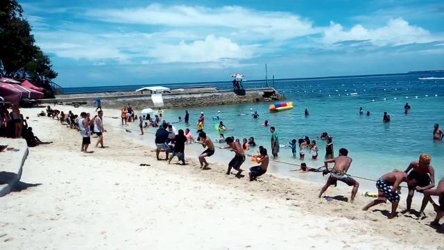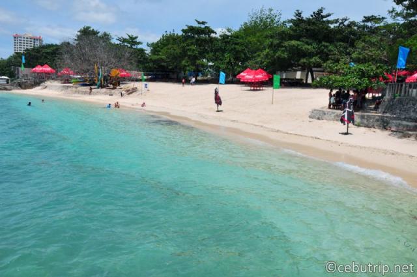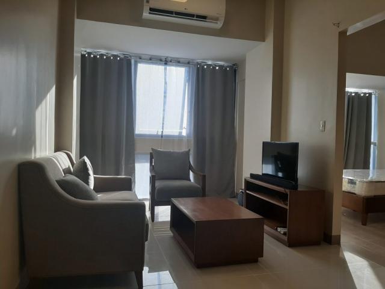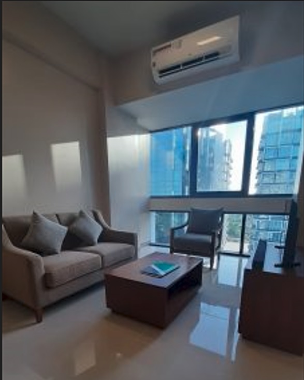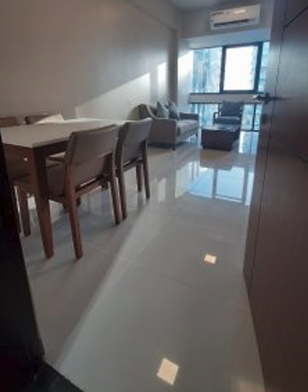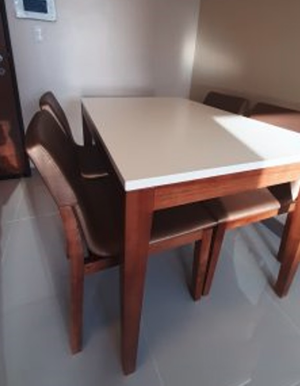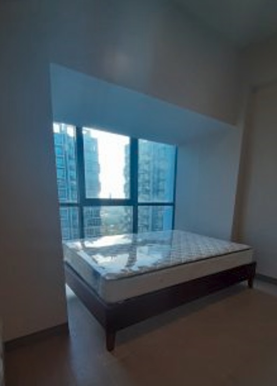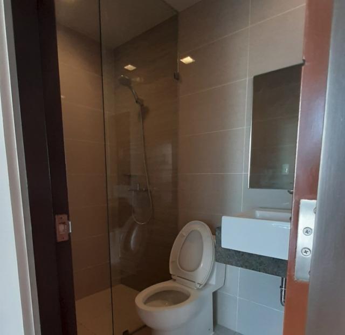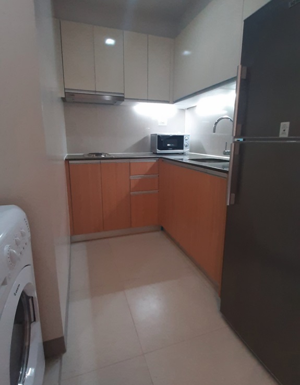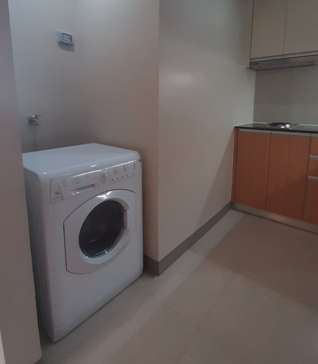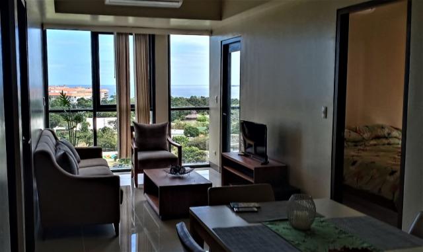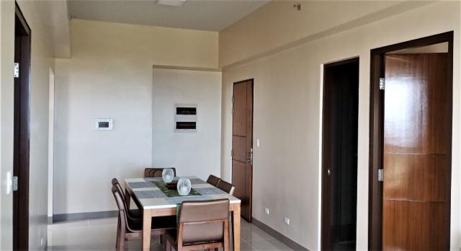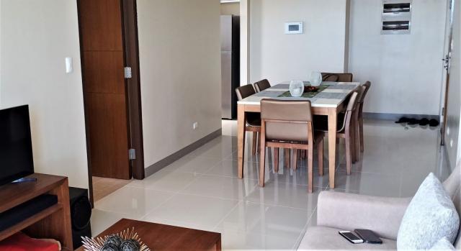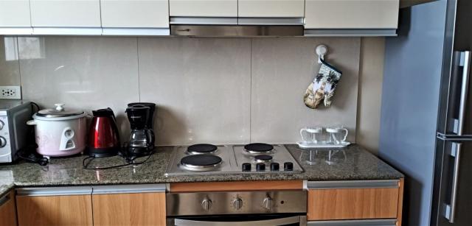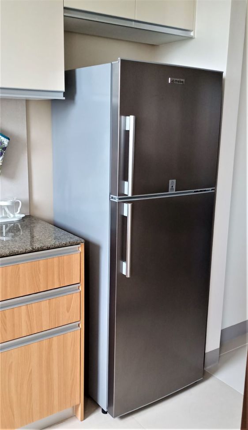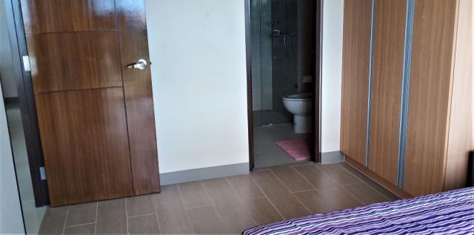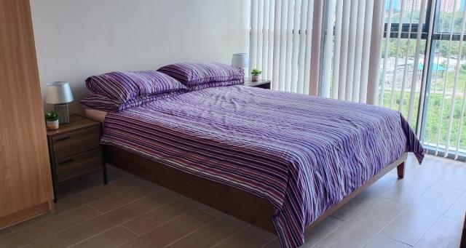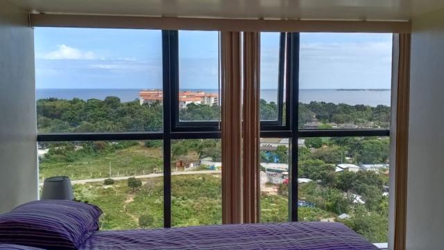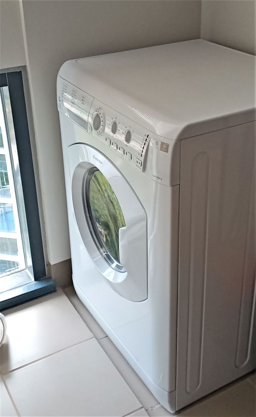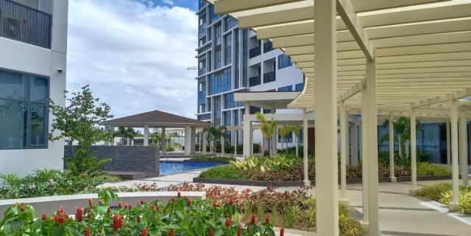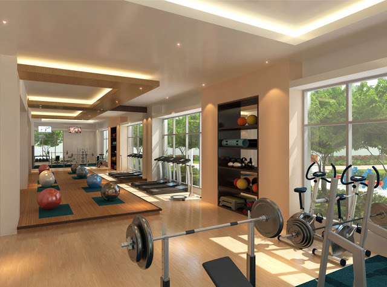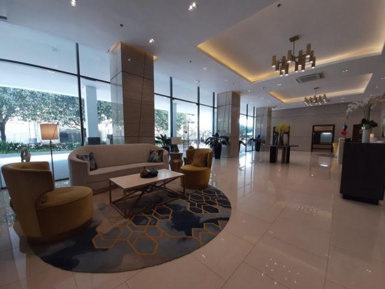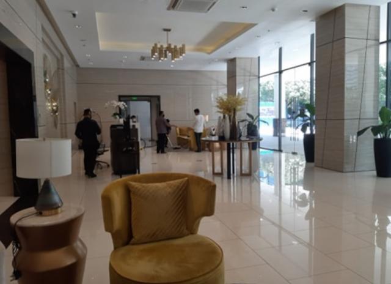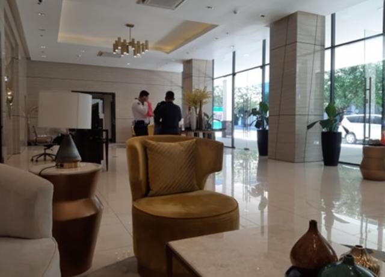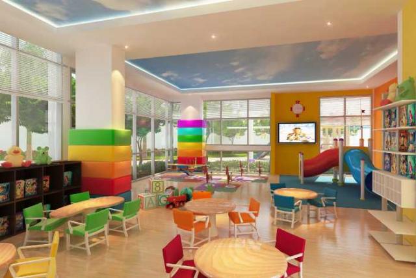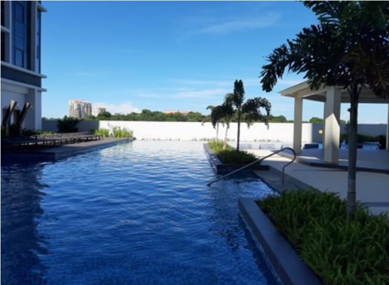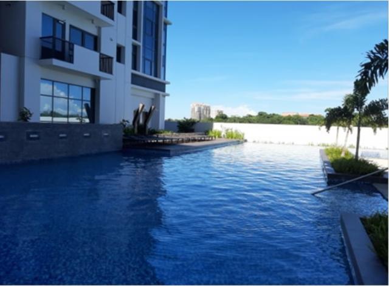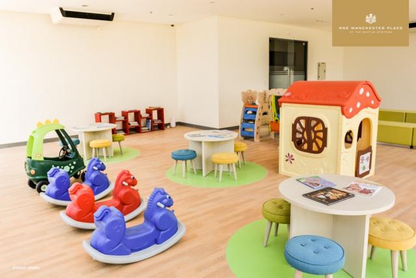Property Details
The One Manchester Place in Mactan Newtown Beach Condo Units (Ready For Occupancy)
|
PHP 0.00 |
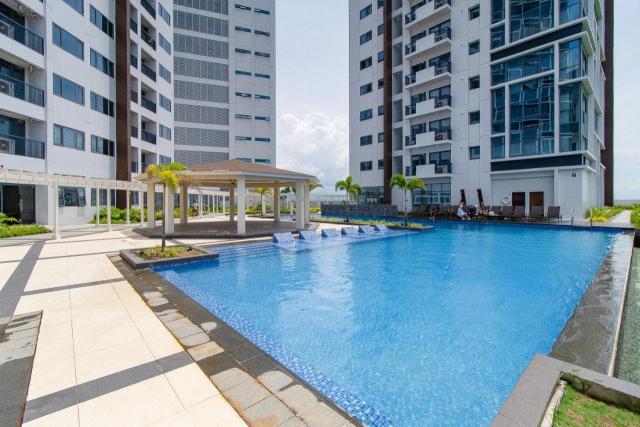



















Property Description
Exact Location: Newtown Boulevard, Lapu Lapu City, Cebu, Access: through Mactan Circumferential Road or Punta Engaño
Leading township developer Megaworld Corporation is rolling out the welcome mat to woo retired internationals to Philippine shores. Rising in its Mactan Newtown township in Mactan Island, Cebu, is Eight Newtown Boulevard, a residential project that gives retirees the opportunity to establish new beginnings - and call a new country home.
Its a 16 hectare township development. Take your place in a community that has it all-- from luxury residences, high-tech business hubs and upscale leisure centers, located in a prime location.
Megaworld set out to develop complete mega-communities where residents can live, work, play, learn, and even shop�all within their areas of residence. Megaworld, in fact, pioneered the "live-work-play-learn" development concept�building perfect communities that not only have residences but also workplaces, commercial establishments, and learning institutions.
Founded in 1989, Megaworld initially established a reputation for building high-quality residential condominiums and commercial properties located in convenient urban locations, with access to offices and to leisure and entertainment centers in Metro Manila.
One Manchester Place features a sophisticated European aura, and incorporates everything expected of a complete residential development. The project consists of Two residential towers rising 18-storeys. Studio, one, two and three- bedroom units, ranging from 42.7 to 92.1 square meters in size comprise its condo offerings. Every unit features its own balcony, where residents can soak up views of the complete community.
Its podium level amenity deck hosts a swimming pool complex with an in-pool lounge and paved wooden sundeck, a gym and fitness area, a Tai Chi area, a reflexology path, a children’s day-care center, a business center, a state-of-the-art game room, and also a function room.
One Manchester Place promises a refined ambiance that exemplifies Megaworld’s modern brand of living within a masterpiece township. Immerse yourself in the modern European lifestyle brought to the tropics at One Manchester Place.
Area Specifications: Total Lot Area: 6,880.20 sqm • Height: 65.23 meters
Construction Floor Area: 54,070.40 sqm
Total Saleable Area: Residential: 26,379.60 sqm • Retail: 1,548.60 sqm
Color Scheme: Off-white and Dark Brown
UNIT TYPES AND SIZES AVAILABLE
Executive Studio: 39 sqm + 3.7 sqm balcony
1-Bedroom: 56.4 sqm + 1.7 sqm balcony
2-Bedroom: 68.7 sqm + 2.1 sqm balcony
3-Bedroom: 90 sqm + 2.1 sqm balcony
Total Number of units per typical floor:
• 12 units for Tower 1
• 10 units for Tower 2 and 3
Floor-to-Floor Height:
• Parking: 3.25m at GF
• Mezanine: 4.65m
• Typical Unit: 3.2m
Floor-to-Ceiling Height:
• Parking: 2.3m
• Lobby: 5.6m
• Typical Unit: 3.05m
Ground Floor Features
Centralized residential lobby and lounge area
Two high-speed, interior-finished passenger elevators for Tower 1, 2 and 3.
Two high-speed, interior-finished transfer passenger elevators for Tower 2.
Closed-circuit TV (CCTV) monitoring for selected common areas
Video-phone security system connecting reception/security counter to all units
Security command center for 24-hour monitoring of all building facilities
Centralized mail room
Arcaded retail area
Drivers lounge
Recreational Amenities/Facilities
25-meter lap pool
Composite wood sunbathing deck
In- water lounge
Pavilion, Culinary Station
Outdoor shower area
Children’s pool
Pool spa/Jacuzzi
Reading nook and sitting area
Children’s playground
Gym
Shower/changing and locker rooms
Fitness and Tai Chi area
Daycare center
Reflexelogy path
Business Center
Jogging path
Building Facilities/Services
• 24-hour security service with controlled entry points
• Automatic heat/smoke detection and fire sprinkler system for all units
• Annunciator panel with emergency speaker in parking area
• Overhead tank and underground cistern for ample water supply
• Standby power generator for selected areas
Parking Levels
Ground and Mezzanine parking
FOUNDATION, FACILITIES, SECURITY, AND SANITARY PROVISIONS
Water Provider: Metropolitan Cebu Water District
Water System: Standard down feed and back-up down feed
Electricity Provider: Mactan Electric Company Inc. (MECO) – with back-up generator at GF
Garbage Disposal System: refuse at the ground floor
Safety Provisions: Smoke and Heat Detector, Annunciator Panel, Fire Evacuation System and Carbon Monoxide Detector at Parking Level
Number of Elevators:
2 Passenger Elevators each for Towers 1,2,3 – 2 Transfer Elevators in Tower 2
Capacity of Elevators: 12 persons each
Location of Elevators: Elevator Lobby
Security System: CCTV and Video Phone in Selected Common Areas
Typical Residential Features
Prefabricated closet for bedrooms & sleeping dens
Prefabricated kitchen cabinet
Stainless steel kitchen sink
Granite lavatory counter top
Ceramic tiles for toilet & bath floors and walls
Ceramic tiles for living, dining, kitchen floors
Ceramic wood plank flooring for bedrooms and sleeping den
Partial glass enclosure in shower area
Exhaust duct system for Toilet & Bath and Kitchen
Provision for hot & cold water supply lines
Individual mail boxes with keys
Provision for cable TV lines and telephone lines per unit
Individual Condominium Certificate of Title (CCT)
Split-type air-conditioning unit
All residences come pre-furnished with:
Split-type air-conditioning unit/s
LCD TV
Home theater system
4-burner cooktop with oven (for 2-BR and up units)
2-burner cooktop (for 1-BR and bellows units)
Range hood
Washing machine/dryer
Microwave oven
Refrigerator
Center table and sofa set with throw pillow
4-seater dining table set (for 1-BR and below units)
6-seater dining table set (for 2-BR and above units)
Bed frame with mattress
Entertainment cabinet
Accent chair or lounge chair
Executive Studio Unit
-Spacious living and dining area
-Roomy sleeping den with built-in closet
-Toilet and Bath
-Kitchen and toilet with mechanical ventilation
One- Bedroom Unit
-Spacious living and living area
-Roomy bedroom with built-on closet and toilet and bath
-Powder room
-Kitchen with mechanical ventilation and natural ventilation in corner units
-Toilet with mechanical ventilation
-Maid’s/utility with own toilet
Two- Bedroom Unit
-Spacious living and dining area
-Master bedroom with built-in closet and toilet & bath
-Bedroom with built-in closet
-Kitchen with mechanical ventilation and natural ventilation in corner units
-Toilet with mechanical ventilation
-Maid’s/utility with own toilet
Three- Bedroom Unit
-Spacious living and dining area
-Master bedroom with walk-in closet and toilet and bath with bath tub
-Bedrooms with built-in closet
-Kitchen with mechanical ventilation and natural ventilation in corner units
-Toilet with mechanical ventilation
-Maid’s/utility with own toilet
____________________
PRICELIST: AUGUST 2023
ONE MANCHESTER RESIDENCES
READY FOR OCCUPANCY
PRICES W/ SPECIAL DISCOUNTS
INCLUSIVE OF VAT
TOWER 1
4RTH FLOOR (w/ Balcony)
Unit H--1BR--58.1 sqm--P13,721,800.00
6TH FLOOR (w/ Balcony)
Unit G--1BR--56.3 sqm--P13,322,800.00
TOWER 2
3RD FLOOR (w/ Balcony)
Unit M--1BR--50.50 sqm--P11,900,650.00
_____________________________
Reservation Fee = P25,000
Modes of Payment:
1) Cash w/ discount.
OPTION 1
2) 5% downpayment payable in 1 month. 5% payable in 12 months (March 2023-Feb 2024), 6% payable in 12 months (March 2024-Feb 2025, 10% payable in 12 months (March 2025-Feb 2026). 76% balance payable on March 2026 through bank financing or In-house financing.
OPTION 2 PROMO
3) 5% Downpayment payable in 1 month due on Feb 2023. 15% payable in 48 months.3% lumpsum on 10th month, 3% lumpsum on 20th month, 3% lumpsum on 30th month. The balance of 76% payable on March 2026 through bank financing or In-house financing.
NOTES:
-Prices in clusive of VAT
-Reservation is non refundable and decudtible from downpayment
-Move-in is upon the cleared of 5% payment
Masterplan Development w/ BEACH
Development Plan with Beach
Model Studio Condo Unit with Balcony
Studio unit, bed area is separated with a wall, living area, dining area, kitchen area, balcony.
| Floor Area | 36 sqm |
