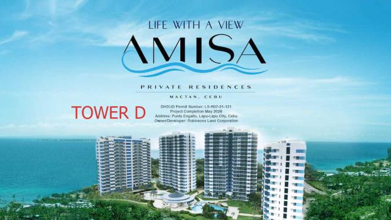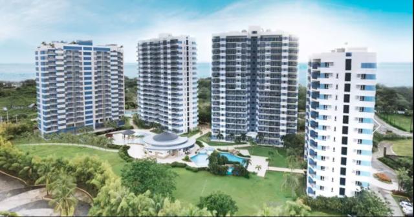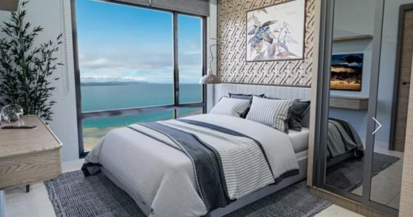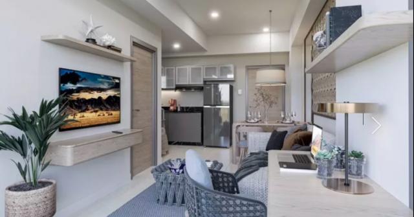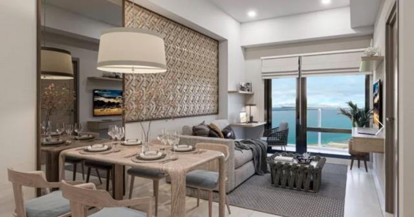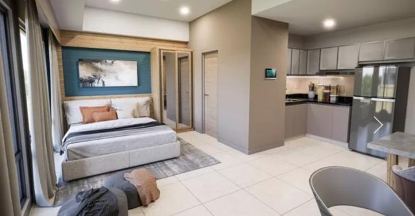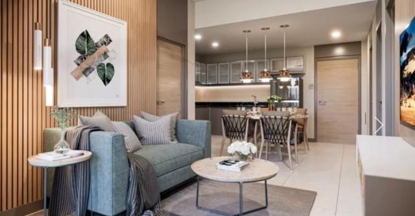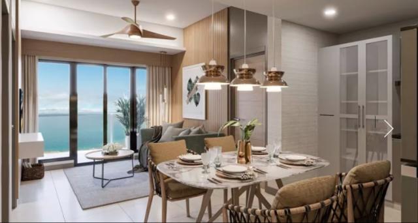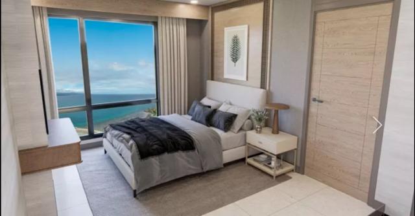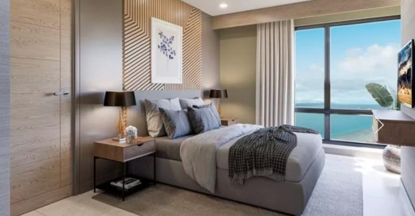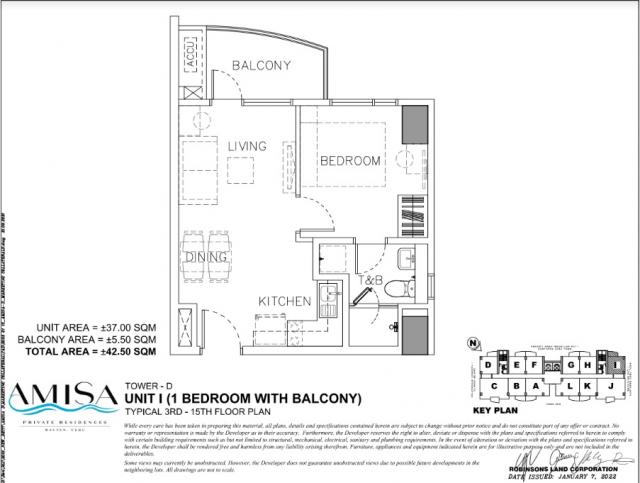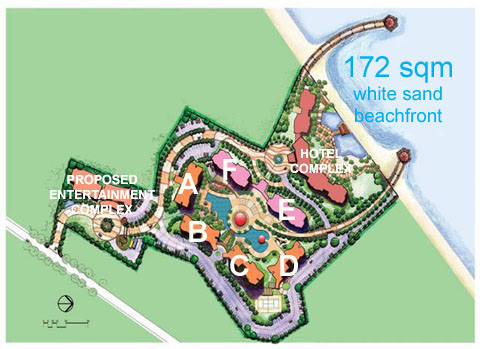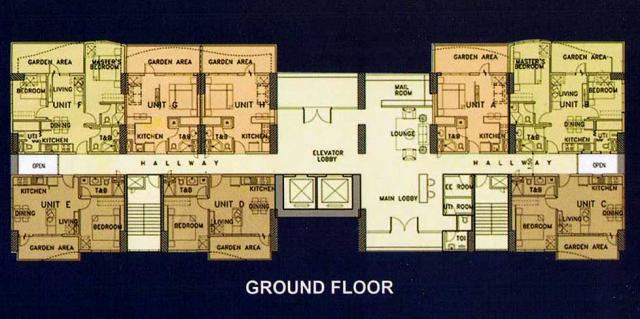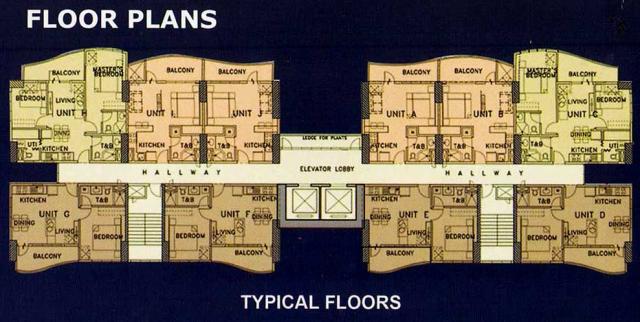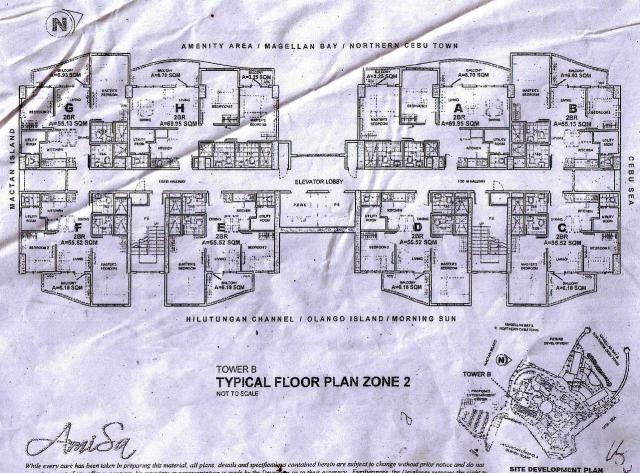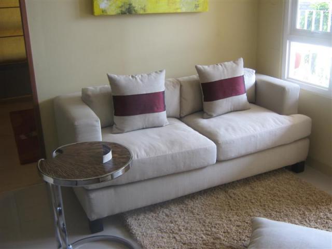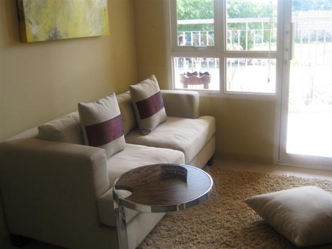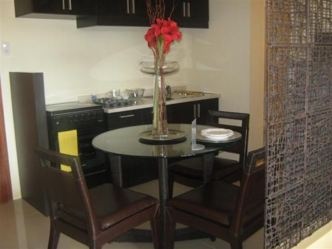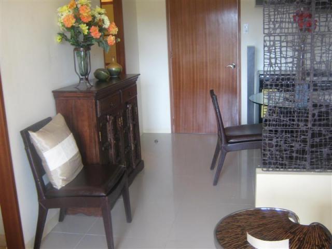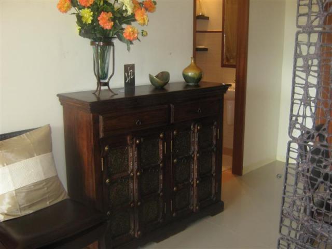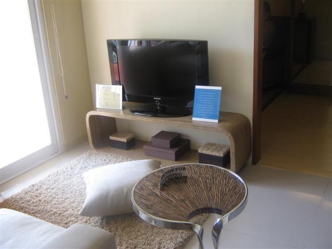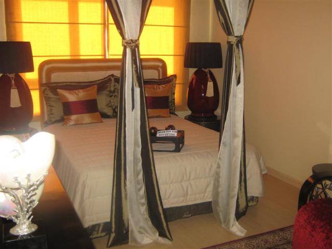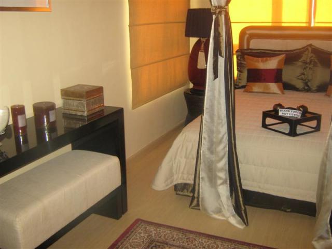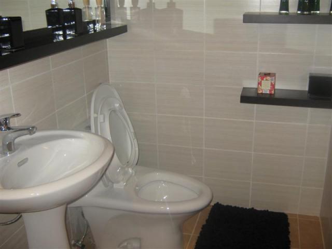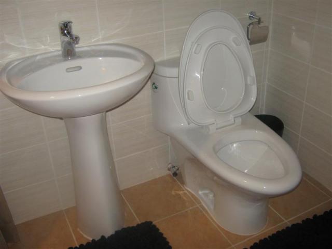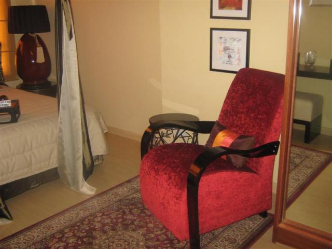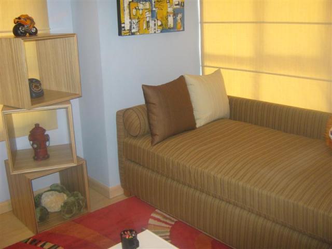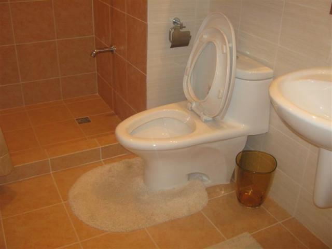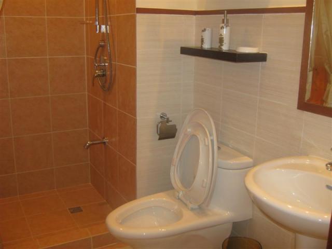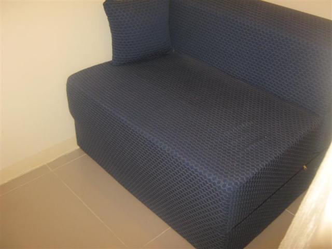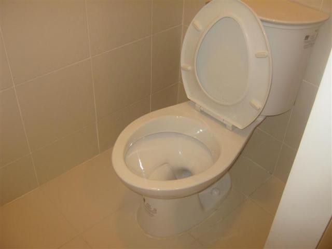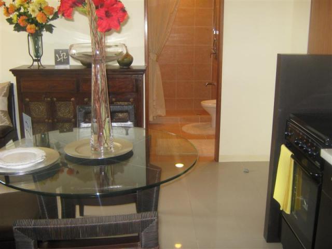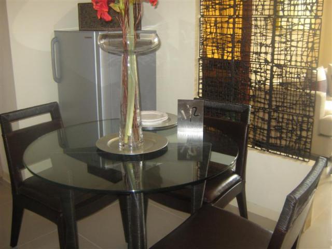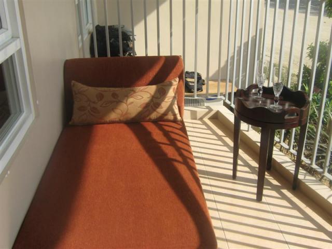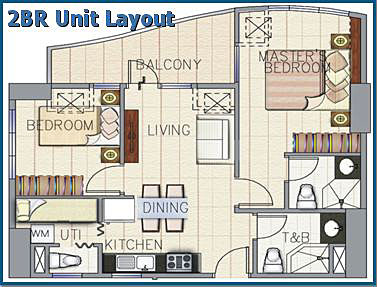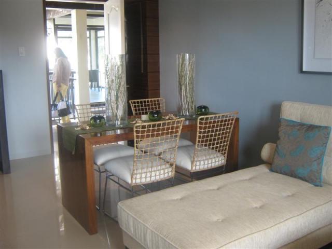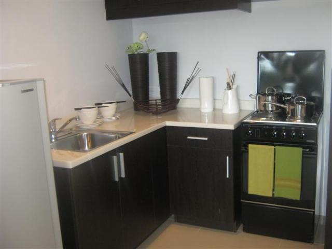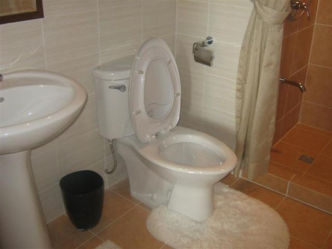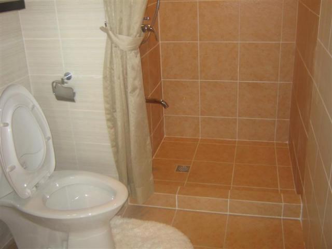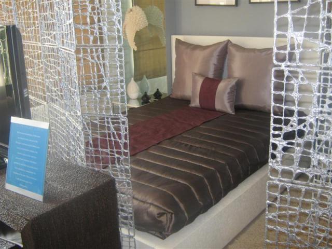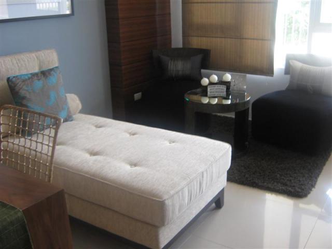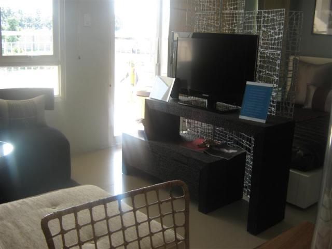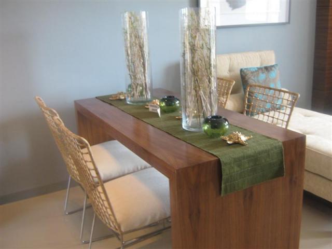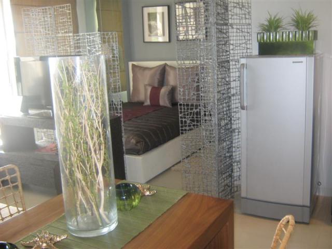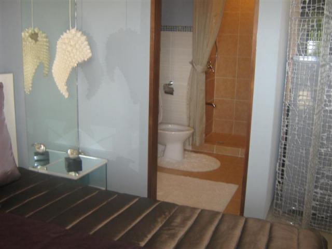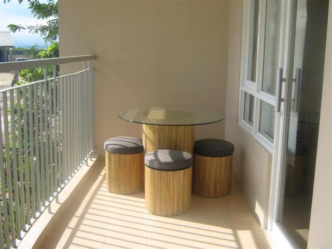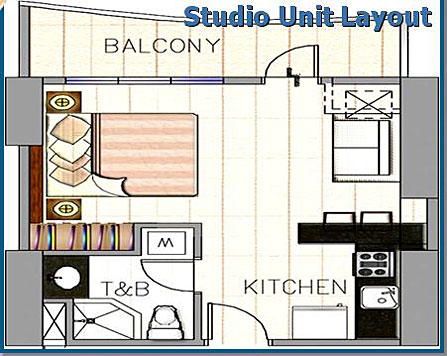Property Details
Amisa Residences Beach Condo Units
|
PHP 0.00 |
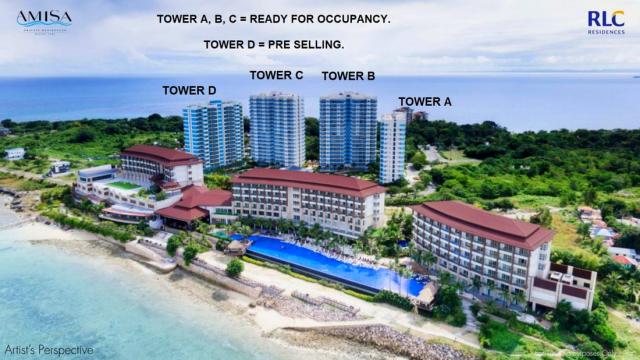




















Property Description
An Investment Proposal. FOREIGNERS CAN BUY! 100% FOREIGN OWNERSHIP ALLOWED!
AMISA -is a 5 hectare, mixed-use hotel and residential resort development of Robinsons Land. It is located in Punta Engano,Lapulapu City,Mactan Island Cebu.
It is a 10 minutes drive from Mactan Shangri-La Hotel, and Hilton Hotel, 15 minutes drive from the Mactan International Airport, and a 45 minutes drive to Cebu Citys Commercial & business districts.
AMISA boast of Gold Coast Australian architecture swathed in cool blue and white hues. Behold breathtaking scenes from every angle. With its 172 meter wide beachfront, you can spend the day gazing at the magnificent view of the Magellan Bay and the picturesque northern town of Cebu. Relax and soothe your senses with a breath of cool, fresh air that envelopes your natural soroundings.Let the salty sea breeze caress your tired soul as you lose yourself in the stunning scenery.
ARCHITECTURAL DESIGN:
It is theme of GOLD COAST AUSTRALIAN ARCHITECTURE,
AMISA boldly responds to the rapidly increasing demand of modern leisure island living.It allows the unit owners to enjoy an active interaction with nature while preserving & enhancing its environment.
The concept of the towers soaring above the rest of the natural site takes advantage of the picturesque views.
All units are guaranteed either of the view of the meticulously planned amenities, the perfectly manicured resort, or the ever-soothing sea.
Every unit is provided with a spacious balcony which cantilevers beyond the main structure of the building as a more overt sculptural composition. The union of the curvaceous balconies to the commanding structure mimics the smooth waves and the infinite expanse of the ocean. The balconies enliven the buildings with their deep and fluid shadows.
Daylight enhances the beauty of this development through the large windows.Such confidence & exuberance perfectly establishes
AMISA as a defining HALLMARK of Mactan Island.THE MAIN AIM OF THE LANDSCAPE ARCHITECTURAL DESIGN IS TO PROVIDE APPROPRIATE SETTINGS FOR THE THREE MAJOR ARCHITECTURAL ELEMENTS IN THE PROJECT:
1) THE RESIDENTIAL CONDOMINIUMS BUILDINGS
2) THE HOTEL
3) THE ENTERTAINMENT & GAMING COMPLEX
These buildings complexes are set amidst an environment that provides a holiday ambiance and a relaxing, stress-free, fun setting that residents & guest will want to return too often, a total escape from the blandness of urban life.
PROJECT PARTNERS:
1) MASTER BLUEPRINT---Architect Albert Yu (ASYA DESIGN) Top 10 architectural firms of the Phil. from 2004 to 2007.
2) LANDSCAPING ARCHITECTURE---Architect Paulo Alcazaren (PGAA CREATIVE DESIGN), maker of Banyan tree group in Indonesia. The SONGBE GOLF in Vietnam, THE HAINAN MANDARIN IN CHINA ETC.
3) BEACH DEVELOPMENT---Engineer Uldarico Trawon, (PETRA KONSULT & ASSOCIATES, INC.) maker of TAGAYTAY HIGHLAND INTL. GOLF COURSE & PUNTA FUEGO, etc.
A five-star facility situated in a peninsula and enclosed in an equally breathtaking landscape, and a pristine beachfront, AmiSa has the perfect holiday landscape that guarantees real relaxing getaways for you and your family. Named after the Sanskrit term for an object of enjoyment or a pleasing and beautiful object, AmiSa paints an idyllic picture of adream retirement or vacation home with its residential condominium�s studio, 1-bedroom, and 2-bedroom flat-type units.Its hotel, on the other hand, provides the much-desired and well-deserved priceless respite from the demands of the city. Robinsons Land Corporation has likewise commissioned distinguished partners to make the dream of a permanent holiday come alive in the form of AmiSa,its first leisure community project.
Nowhere else in Cebu will one find a gathering of different architectural elements so in harmony with its naturally picturesque environment. This avant-garde residential resort in Mactan Island features a clever juxta position of graceful towering sculptures creating a beautiful contrast to the soft natural seascape � two 18-storey, two 14-storey, and two 8-storey residential condominiums, a hotel, and an entertainment center through the vast, lushly landscaped development.
Hectares of Leisure
Leisure amenities are incorporated into a garden landscape that is pleasing to the body and attractive to the eye, whether viewed from the condominium or from the garden pathway below. The enthralling space even has direct access to the beachfront via a private walkway, which skirts the resort hotel and leads to an exclusive boardwalk over a jetty and terminates in a sea pavilion with a 270-degree panorama of the water.
Five-star Living
While the resort itself is a five-star facility, it is enclosed in an equally magnificent landscape, lush gardens, and a pristine beachfront. The hotel�s water frontage alone features a 172-meter beach front.The landscape design is highlighted by a ramped sand access to the beach below, as well as a spectacular infinity-edge freshwater pool that appears to merge with the sea beyond. In the middle of it all are function areas canopied with tropical palms, fit for parties and weddings. On the southern end is a grand coral-stone paved staircase leading to the beach and massage cove. Finally, sprinkled across the resort are dining destinations promising to be the choice gathering hotspots in all of Cebu.
AmiSa has the ultimate holiday landscape, providing the perfect settings forweekend getaways, long vacations, and leisurely residence.
AMENITIES:
-Play Pod
-Function Rooms
-Game Station
-Summit Lounge
-Kiddie Pool
-Adult Pool
-Reader´s Nook
-Multi-purpose court
-Picnic Area
-Playground
-Sky Lounge
-Grilling & Picnic Area
-Jogging Path
-Function Room
-Private Gym
-Private Theatre
-Work Lounge
FEATURES:
-Typical Residentail Units
-Entrance Panel door with viewer
-Intercom per unit connected to the security/reception counter
-Provision for electric & water meter, cable TV line, Telephone line
-Window-type aircon
-Ventilation for kitchen & toilets
-Provision for hot water supply line for kitchen & toilet
-Automatic smoke detectors & fire alarm with sprinkler system in all units.
-Balconies at all units
BUILDING FACILITIES & SERVICES
Two (2) Passenger Elevators
Entrance Lobby With Reception Counter At The Ground Floor
CCTV Monitoring On Selected Common Areas
Annunciator Panel And Emergency Speaker At All Floors
Water Tank And Underground Cistern
Standby Power Generator For Common Areas And Selected
Outlets In The Residential Unit
Individual Mail Boxes
Use Of Fiber Optic Cables
Wi-Fi In Selected Amenity Areas
Centralized Garbage Holding Room Per Residential Floor
UNIT FINISHES:FLOORING
-Homogeneous tiles at living, dining, kitchen and bedroom areas.
Ceramic tiles at toilet & bath, maids/utility room, garden area/balcony
WALL - Plastered painted finish for exterior & interior walls.
Combination of plastered painted cement and ceramic tiles for walls
of toilet & bath
CEILING- Painted plain cement finish at living, dining, kitchen and bedrooms. Painted gypsum boards at toilet & baths. Kitchen granite countertop with overhead and under counter cabinets. Maids/utility room with maids toilet & bath and bedroom closets for 2 bedrooms units only. Glass windows.
PRODUCT OFFERING:
1) Studio Type--39.45 to 44 sqm----424.64 to 473.61 sq.ft.
2) 1 Bedroom ---49.74 to 51.16 sqm----535.40 to 550.68 sq.ft.
3) 2 Bedroom----64.00 to 79.63 sqm----688.89 to 857.13 sq.ft.
PRODUCT OFFERING:
1) Studio Type--39.45 to 44 sqm----424.64 to 473.61 sq.ft.
2) 1 Bedroom ---49.74 to 51.16 sqm----535.40 to 550.68 sq.ft.
3) 2 Bedroom----64.00 to 79.63 sqm----688.89 to 857.13 sq.ft.
______________________________
UNIT A---studio type
UNIT B---2 bedrooms
UNIT C---1 bedroom
UNIT D---1 bedroom
UNIT E ---1 bedroom
UNIT F ---2 bedrooms
UNIT G & H---studio type
UNIT J & I-----studio type
READY FOR OCCUPANCY UPDATED MARCH 2024
ALL TOWER UNITS HAVE BALCONY
TOWER A
GROUND FLOOR
Unit 01C-1BR--corner Unit w/ Garden--50.18 sqm--P9,985.820.00
Unit O1E-1BR--with Garden--51.25 sqm--P10,198,750.00
SECOND FLOOR
Unit O2E-1BR---49.71 sqm--P9,807,783.00
THIRD FLOOR
Unit O3E-1BR---49.10 sqm--P9,702,160.00
14TH FLOOR
Unit 14C-2BR---65.79 sqm--P13,329,054.00
TOWER B
GROUND FLOOR
Unit 01D-2BR--with Garden--68.10 sqm--P13,483.800.00
Unit O1E-2BR--with Garden--68.10 sqm--P13,532,000.00
SECOND FLOOR
Unit O2C-2BR---63.10 sqm--P12,575,830.00
Unit O2F-2BR---62.55 sqm--P12,403,665.00
Unit O2C-2BR---62.16 sqm--P12,388,488.00
5TH FLOOR
Unit O5E-2BR---62.16 sqm--P12,382,272.00
12TH FLOOR
Unit 12D-2BR---62.16 sqm--P12,512,808.00
TOWER C
SECOND FLOOR
Unit O2G-Studio Unit---40.83 sqm--P8,178,249.00
THIRD FLOOR
Unit O3E-Studio---40.89 sqm--P8,161,644.00
Unit O3H-Studio---40.89 sqm--P8,161,644.00
4RTH FLOOR
Unit O4E-Studio---40.89 sqm--P8,173,911.00
5TH FLOOR
Unit O5H-Studio---40.89 sqm--P8,186,178.00
Unit O5I-Studio---40.72 sqm--P8,192,864.00
6TH FLOOR
Unit O6E-Studio---40.89 sqm--P8,198,445.00
Unit O6F-Studio---40.83 sqm--P8,186,415.00
9TH FLOOR
Unit O9E-Studio---40.89 sqm--P8,235,246.00
12TH FLOOR
Unit 12G-Studio---40.89 sqm--P8,272,047.00
14TH FLOOR
Unit 14D-Studio---40.89 sqm--P8,284,314.00
Unit 14F-Studio---40.83 sqm--P8,272,158.00
Reservation Fee
1BR- P40,000.00
2BR and up- P80,000.00
MODES OF PAYMENT
1) 20% Downpayment payable in 13 months, 80% balance payable in Bank Financing
NOTE: 6% Transfer fee.
____________________________________________
PRESELLING TOWER D TURNOVER 2027
ALL UNITS HAVE BALCONYSECOND FLOOR
Unit 02B--1 Bedroom -- 41.50 sqm-- P 9,222,400.00
Unit 02J--2 Bedroom --74.50 sqm-- P16,639,516.00
THIRD FLOOR
Unit 03H--1 Bedroom --41.50 sqm-- P9,152,513.00
Unit 03I--1 Bedroom --42.50 sqm-- P9,468,485.00
Unit 03k--Studio --41.50 sqm-- P9,245,697.00
FOURTH FLOOR
Unit 04C--2 Bedrooms --74.50 sqm--P16,723,157.00
Unit 04H--1 Bedroom --41.50 sqm-- P9,175,808.00
5TH FLOOR
Unit 05H--1 Bedroom --41.50 sqm--P9,199,105.00
6TH FLOOR
Unit 06E--1 Bedroom --41.50 sqm--P9,222,400.00
Unit 06G--1 Bedroom --41.50 sqm--P9,222,400.00
Unit 06I--1 Bedroom --42.50 sqm--P9,540,056.00
7TH FLOOR
Unit 07F--1 Bedroom --41.50 sqm--P9,245,697.00
Unit 07H--1 Bedroom --41.50 sqm--P9,245,697.00
8TH FLOOR
Unit 08C--2 Bedrooms --74.50 sqm--P17,786,130.00
Unit 08K--Studio --41.50 sqm-- P9,858,857.00
9TH FLOOR
Unit 09J--2 Bedrooms --74.50 sqm--P17,742,280.00
14TH FLOOR
Unit 14F--1 Bedroom --41.50 sqm--P9,834,431.00
16TH FLOOR
Unit 16B--Studio --41.50 sqm--P10,225,261.00
17TH FLOOR
Unit 17C--2 Bedrooms --83 sqm--P20,401,667.00
Unit 17D--4 Bedrooms --219 sqm--P54,604,322.00
Reservation Fee
1BR- P40,000.00
2BR and up- P80,000.00
MODES OF PAYMENT
1) 20% Downpayment payable in 56 months, 80% balance payable in Bank Financing
NOTE: 6% Transfer fee.
Tower D Preselling Condo Units
172 SQM WHITESAND BEACHFRONT
Ground Floor Plan
Typical Floor Plan 2nd to 14th Floor
Typical Floor Plan Tower 2
2 Bedrooms Condo Model Unit
2 bedrooms with kitchen, 2 toilet & bath, maid‘s room w/ own toilet & bath, dining, living and balcony.
| Floor Area | 64 sqm |
