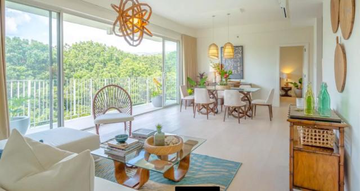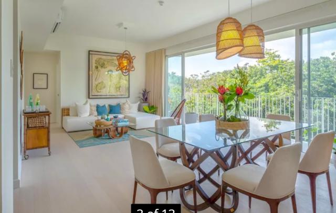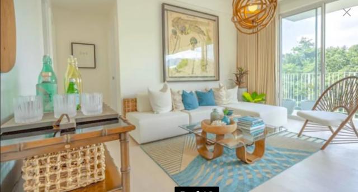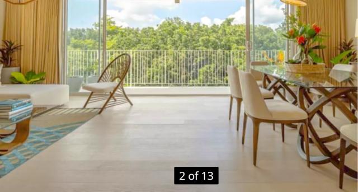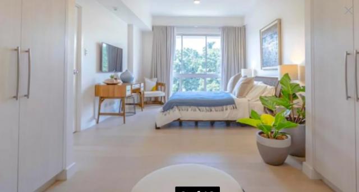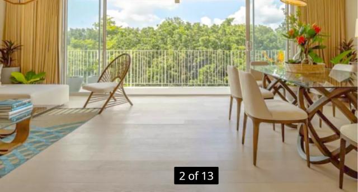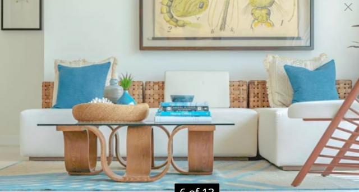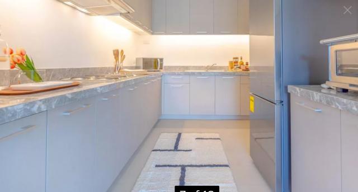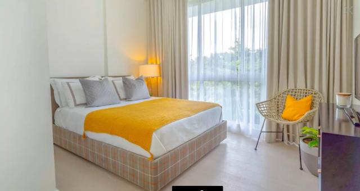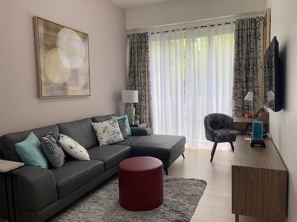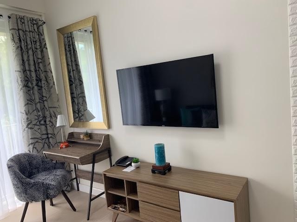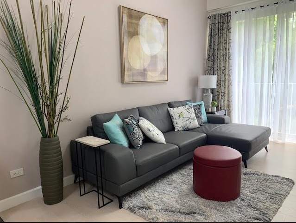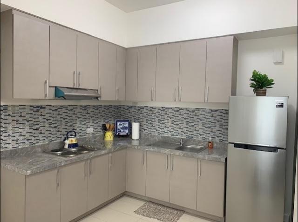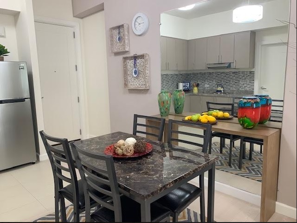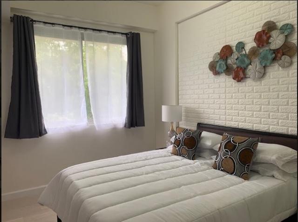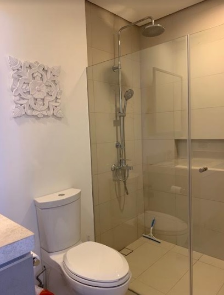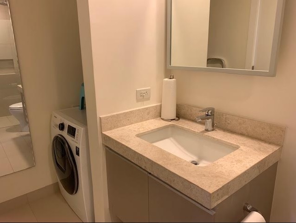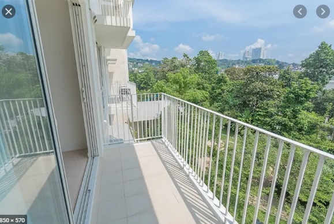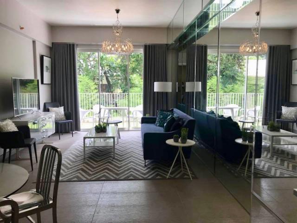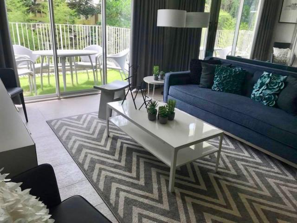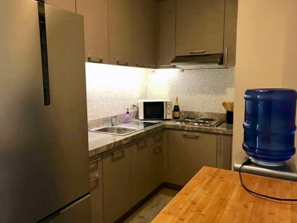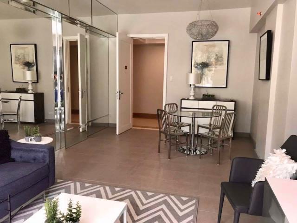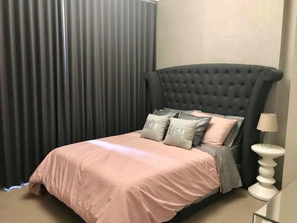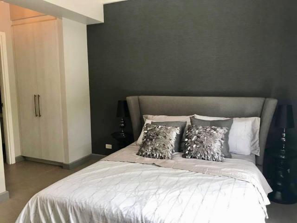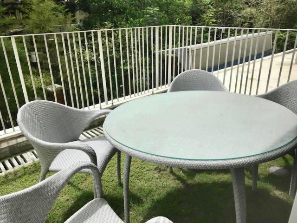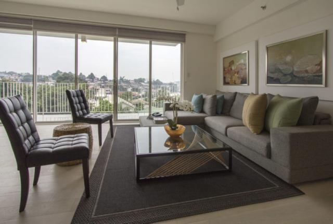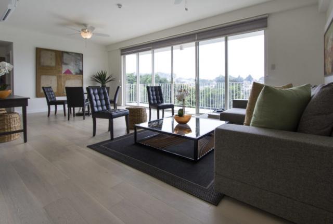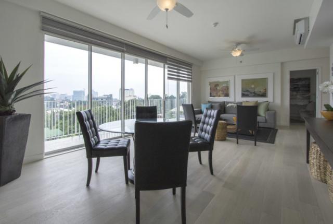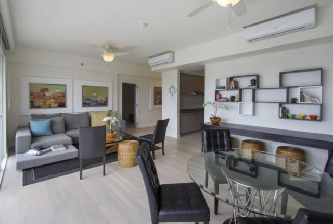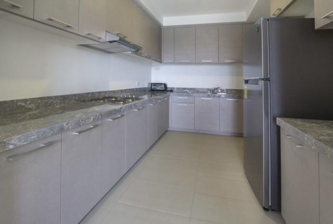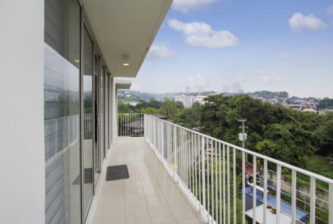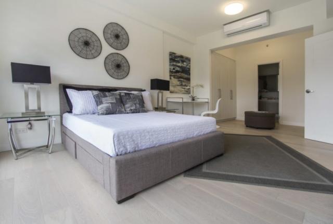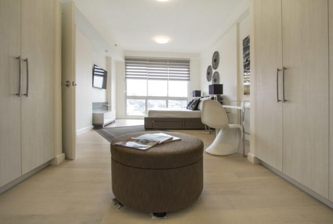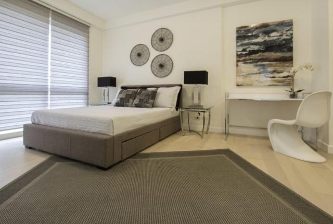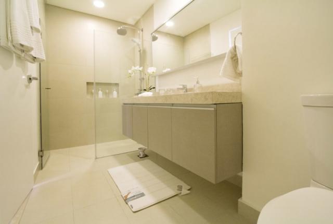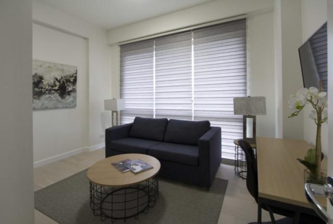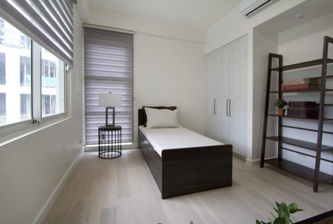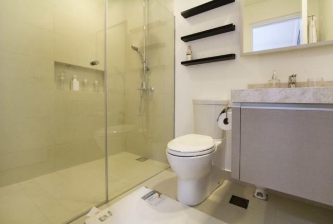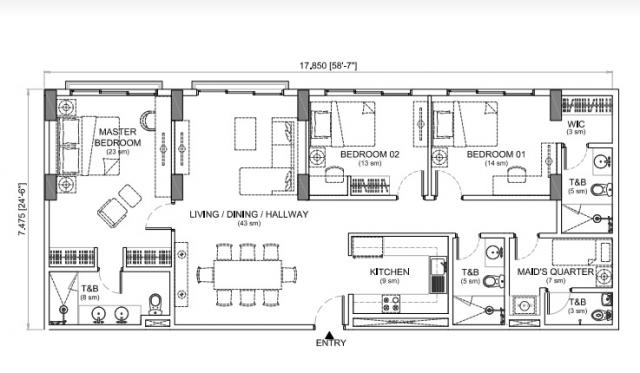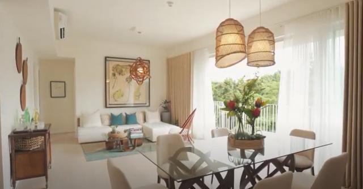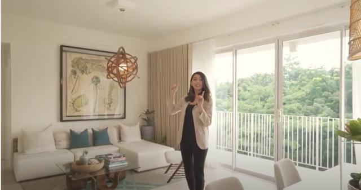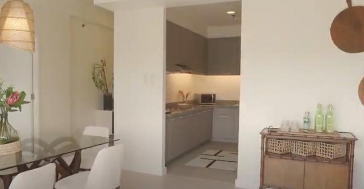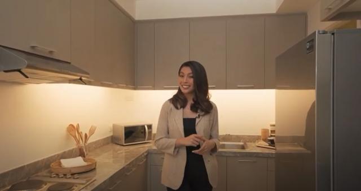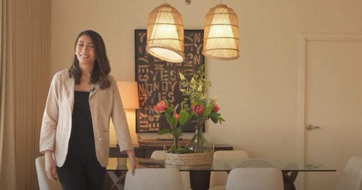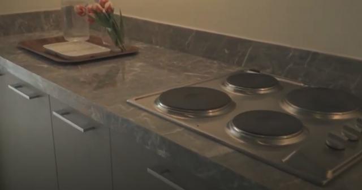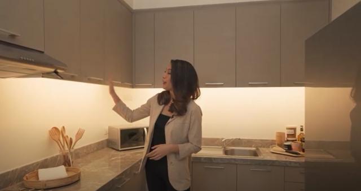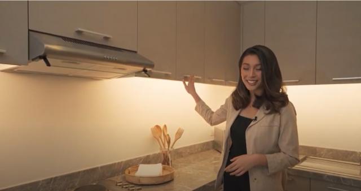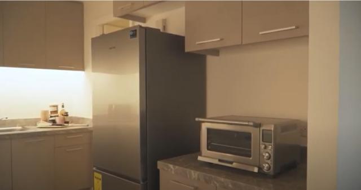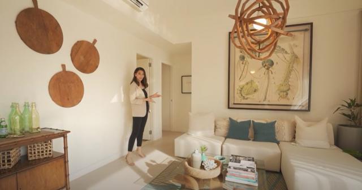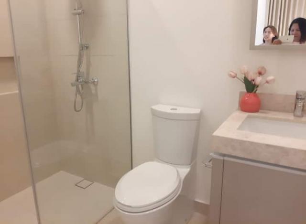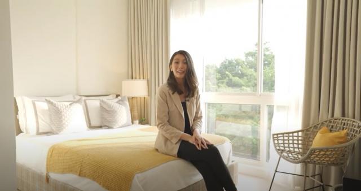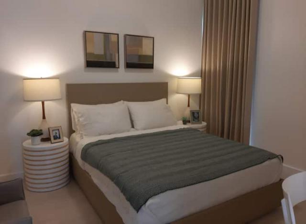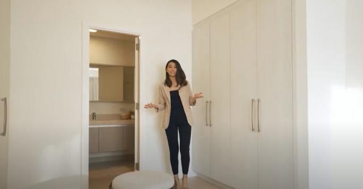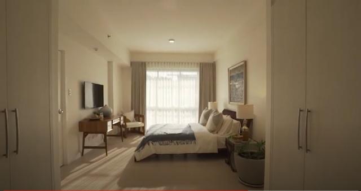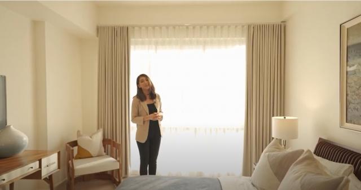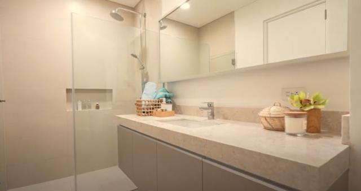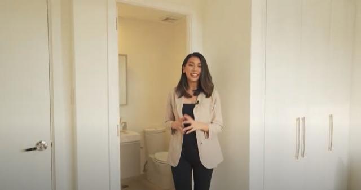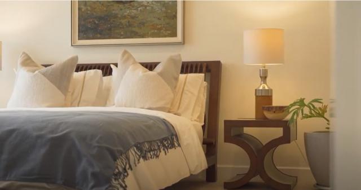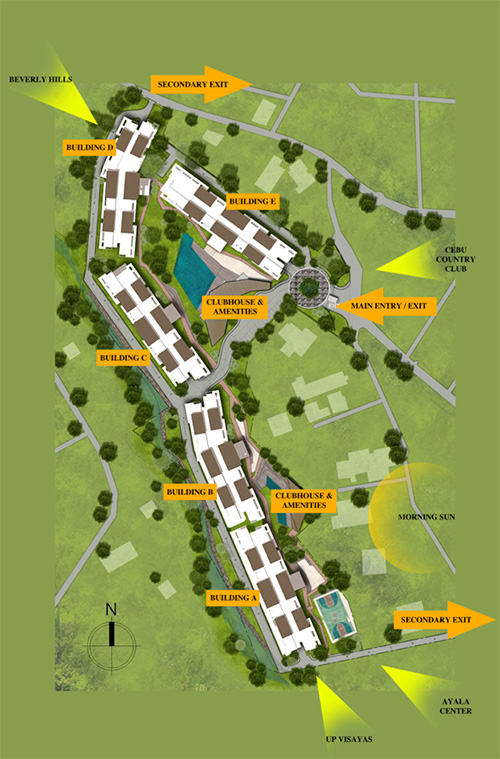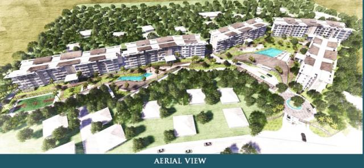Property Details
Luxury 32 Sanson Condo Units By Rockwell Condominium
|
PHP 0.00 |
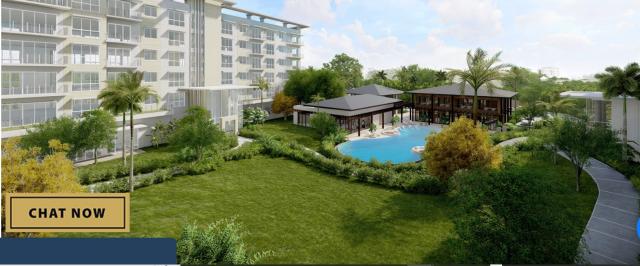













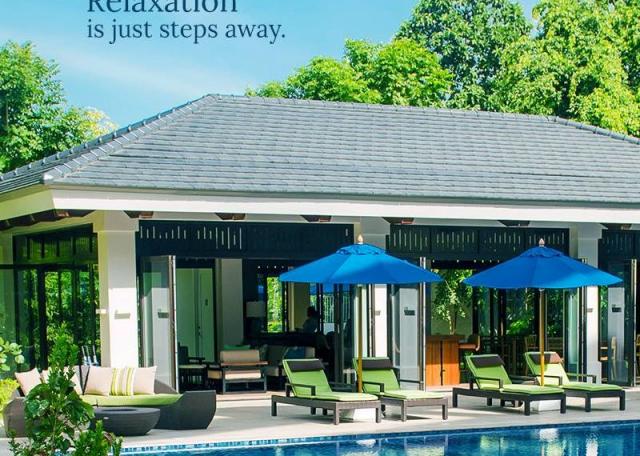





Property Description
Charming home characterized by stunning design and remarkable features, 32 Sanson, harmonizes the rich culture of Cebu and the signature living only Rockwell Land can bring.
At a sprawling 3.2 hectares, 32 Sanson will soon rise in Lahug, composed of five low-rise Towers residential buildings nestled amidst lush landscaping, and 70% open space.
32 Sanson is a pedestrian-friendly, and walkable environment, encircled by 70% verdant greenery. While giving its community a chance to enjoy pocket greens and open space, it remains connected to prominent nearby neighborhoods and businesses.
Amenities
Top-of-the-line amenities and unique retail elements surrounded by lush landscapes will make Rockwell�s projects in Cebu more than residences, but exceptional communities.
Subterranean roads allow the grounds of the property to be used exclusively by pedestrians, so residents can enjoy a unique and carefree jogging experience around the development�s verdant surroundings.
2 Clubhouses, Function room, Gym
Game room, 2 Swimming pools, Multi-purpose court
Lawn & children�s play area, Long and winding jogging path
Our Design Team
Gallego Architects - Architecture
Sy 2 + Associates - Structural Design
Meinhardt Philippines Inc - Building Design Services
Langdon & Seah Philippines, Inc. - Quantity Surveyor
_______________________________
UPDATED AUGUST 2024
SOLIHIYA (READY FOR OCCUPANCY)
-3 BEDROOMS UNIT
SB-3E--- 3 Bedrooms -- 187 sqm-- 2 Parking -- P47,153,037
PAYMENT SCHEME:
RESERVATION FEE = P100,000.00
1)CASH PAYMENT -with 3% discount
2) 10% Downpayment upon move-in, 10% payable in 10 months, 80% balance on the 11th month.
Inclusive of 1 parking slot indoor, split type air conditioning units, range hood, cook top, oven, refrigerator, cabinetry, fixtures and finishes.
_______________________________________________
TURNOVER OCTOBER 2024
THE SILLION
STUDIO UNITS (CITY VIEW)
SIL-5F1-- ST -- 30 sqm-- No Parking -- P8,627,747
SIL-3F2-- ST -- 30 sqm-- No Parking -- P8,432,263
SIL-6F2-- ST -- 30 sqm-- 1 Parking -- P9,800,120
ONE BEDROOM UNIT CITY VIEW
SIL-1C-- 1BR -- 67 sqm --1 Parking -- P20,452,945
SIL-1E-- 1BR -- 58 sqm-- 1 Parking -- P17,884,461
SIL-2E-- 1BR -- 58 sqm-- 1 Parking -- P17,842,669
SIL-1F-- 1BR -- 66 sqm-- 1 Parking -- P20,047,925
SIL-2E-- 1BR -- 58 sqm-- 1 Parking -- P17,842,669
SIL-6E-- 1BR -- 58 sqm-- 1 Parking -- P17,892,073
THREE BEDROOM UNITS
SIL-5B-- 3BR -- 149 sqm--2 Parking -- P45,910,000
SIL-5J-- 3BR -- 145 sqm--2 Parking -- P43,347,497
PAYMENT SCHEME:
RESERVATION FEE = P100,000.00
1)CASH PAYMENT -with 3% discount
2) 10% Downpayment , 10% payable in 10 months, 80% balance UPON TURNOVER.
2 Bedrooms Condo Unit Model
2 bedrooms condo unit with 2 toilet & bath, living area, dining & kitchen area, balcony, maid‘s room with t&b.
1 Bedroom Condo Unit Model
2 Bedrooms Condo Unit Model
3 Bedrooms Condo Unit Model
3 Bedroom, 2 toilet & bath, maid‘s room w/ t&b, living,dining & kitchen area, balcony.
| Floor Area | 133 sqm |
3 Bedrooms Condo Unit Model
3 Bedroom, 2 toilet & bath, maid‘s room w/ t&b, living,dining & kitchen area, balcony.
| Floor Area | 187 sqm |
