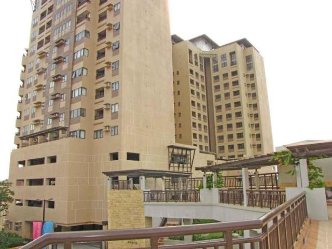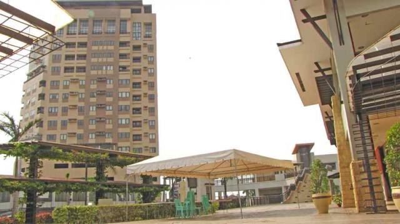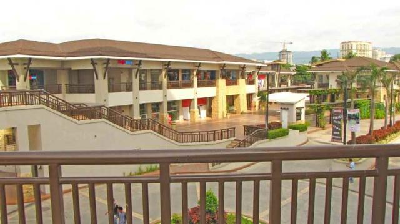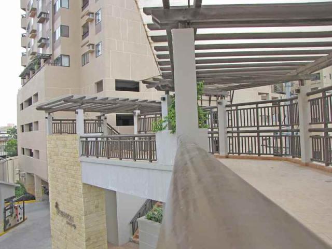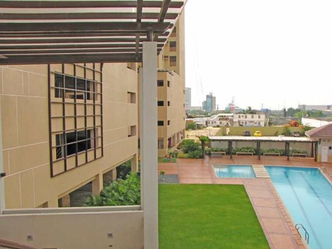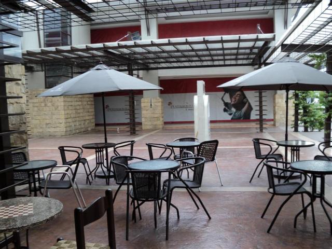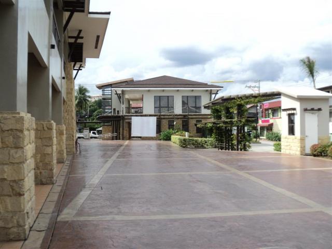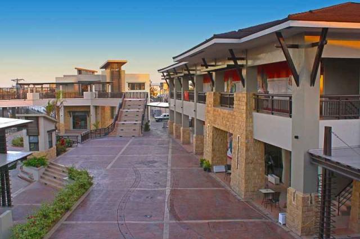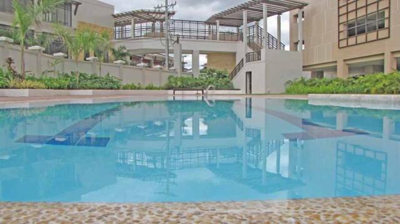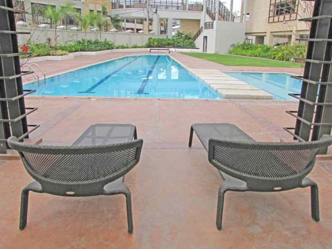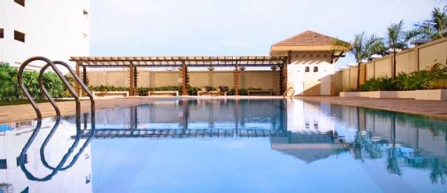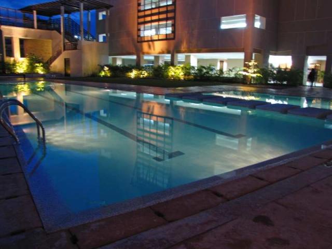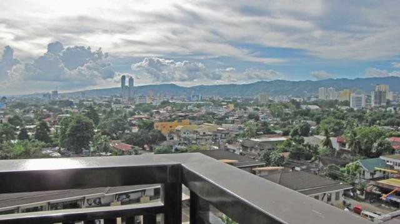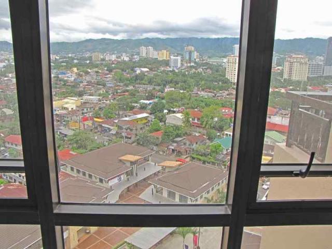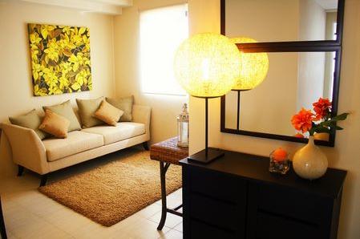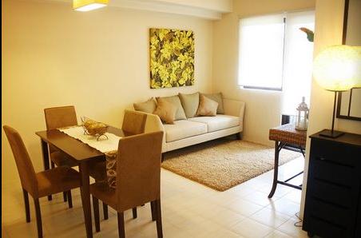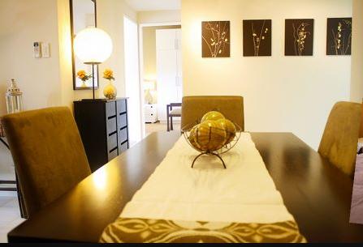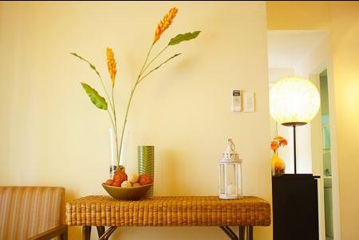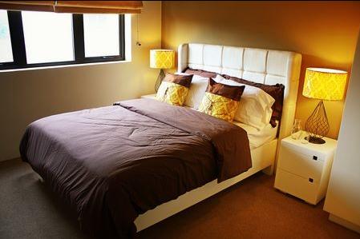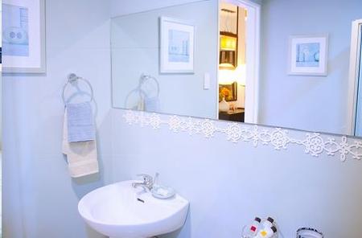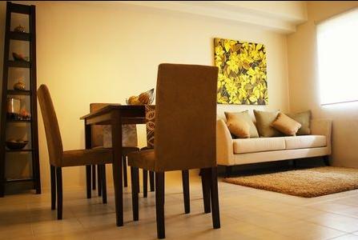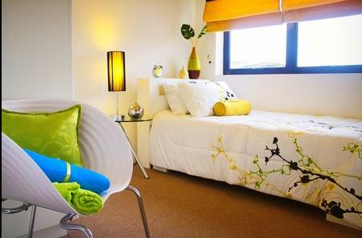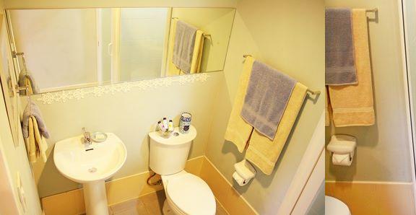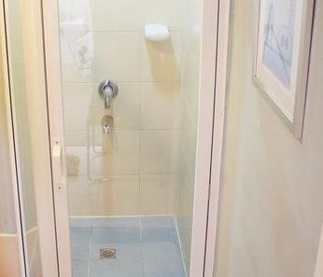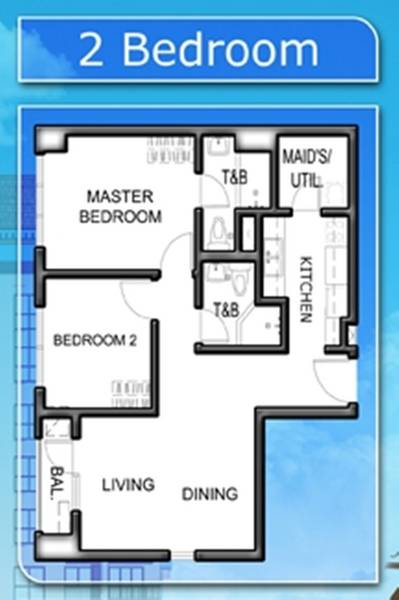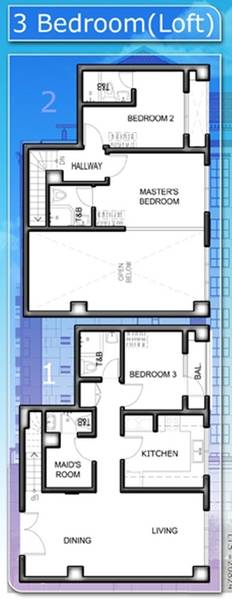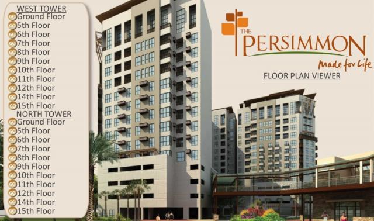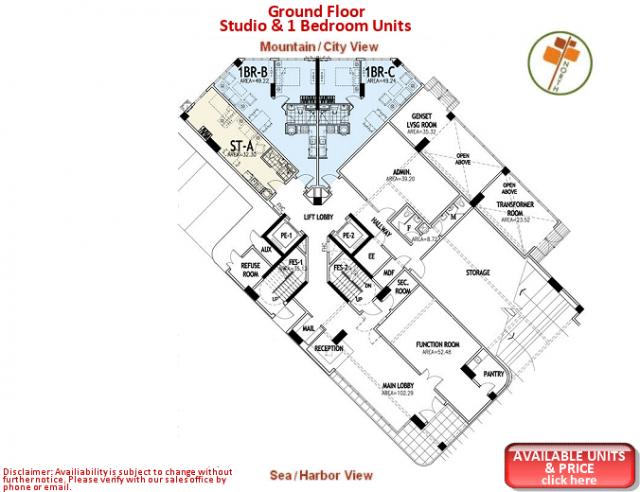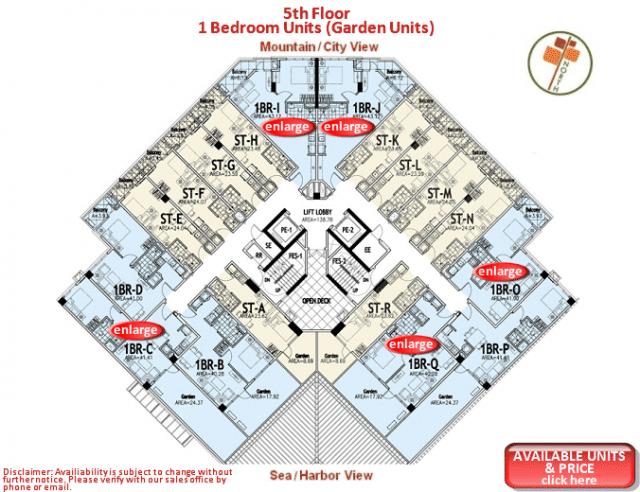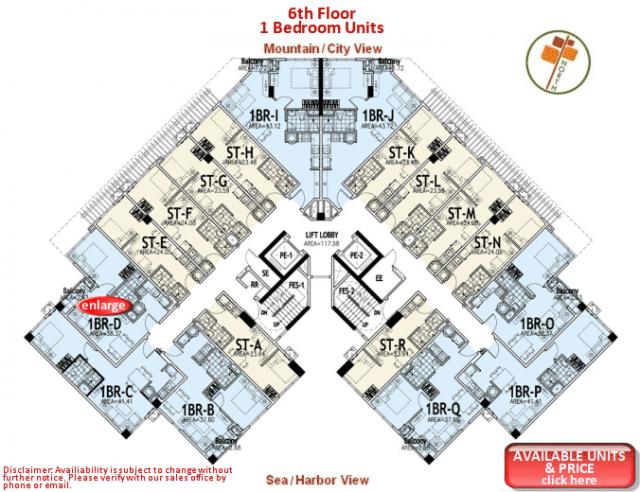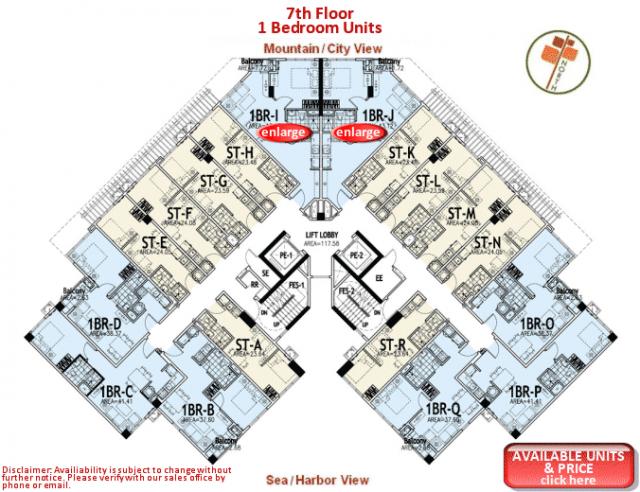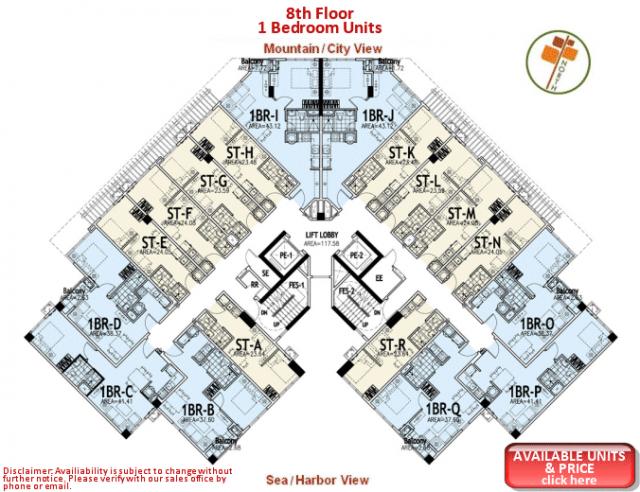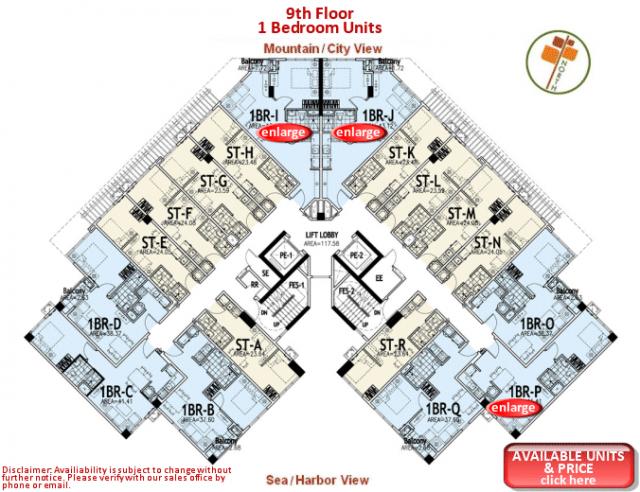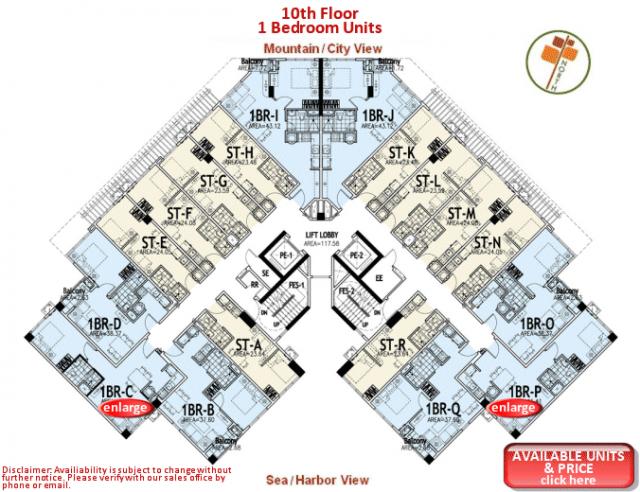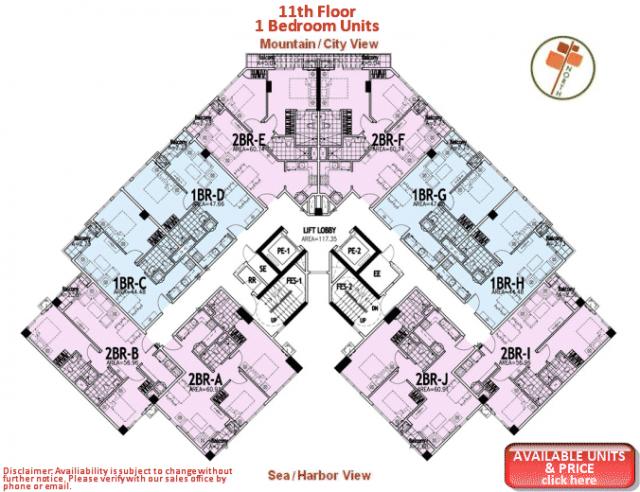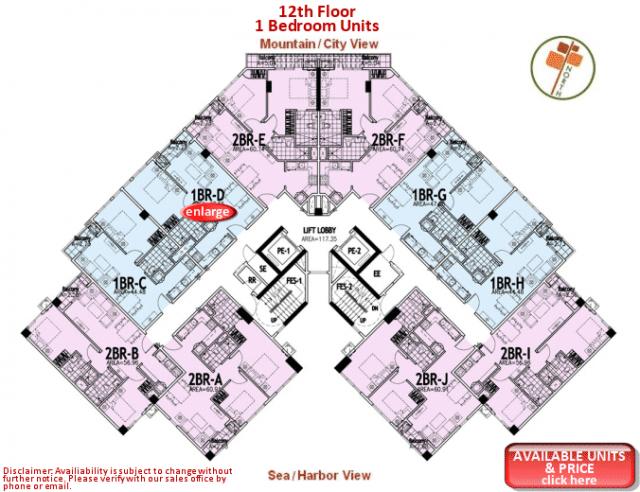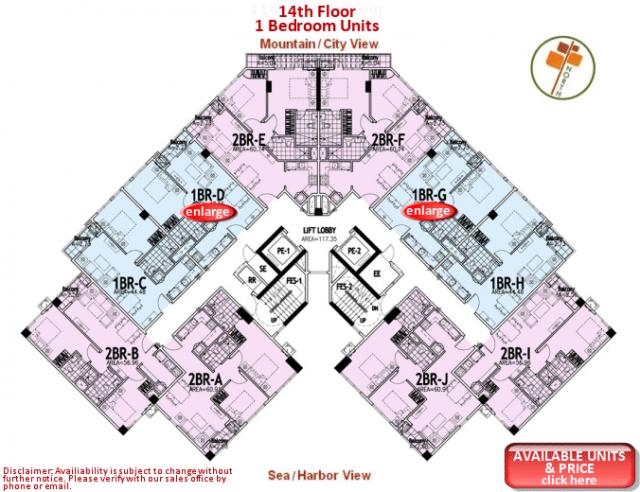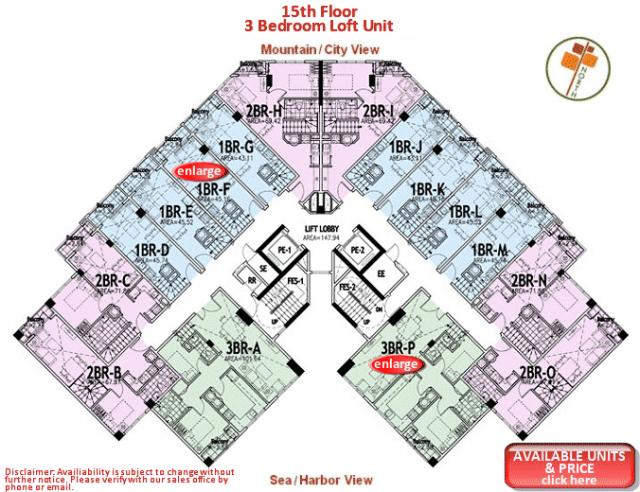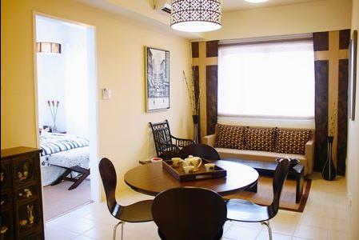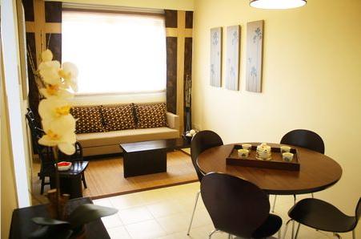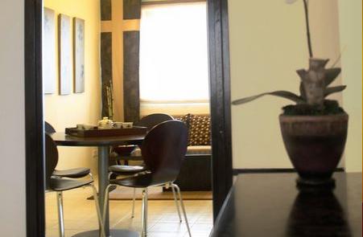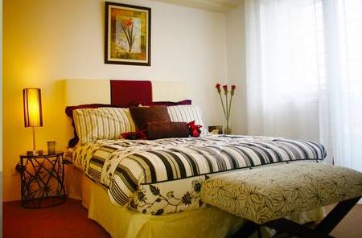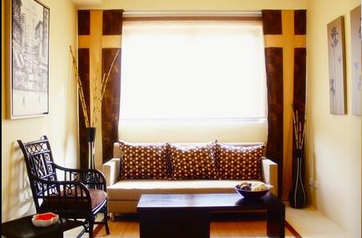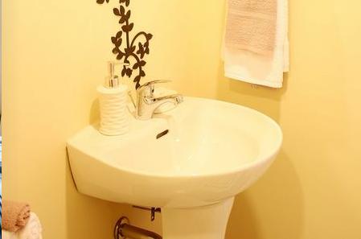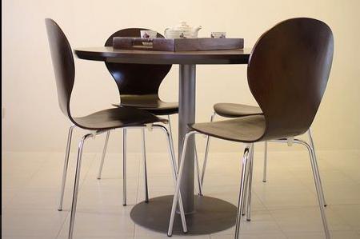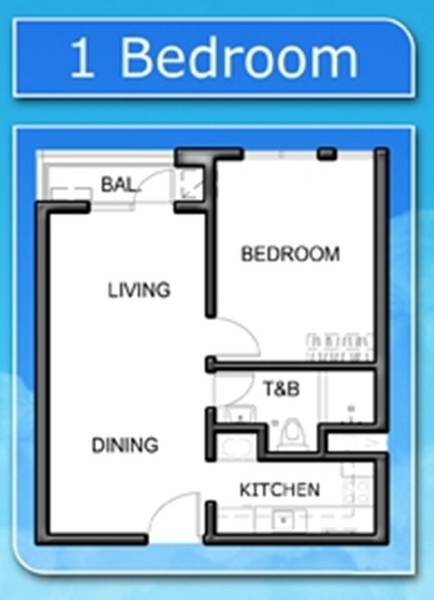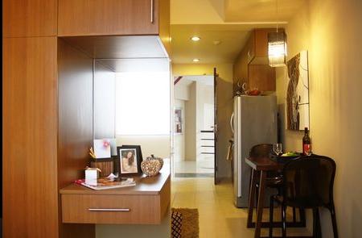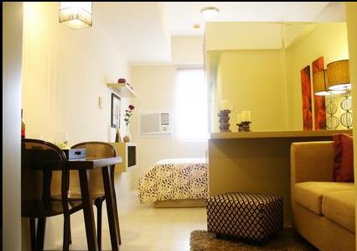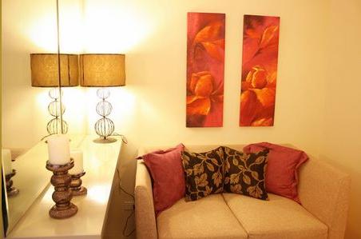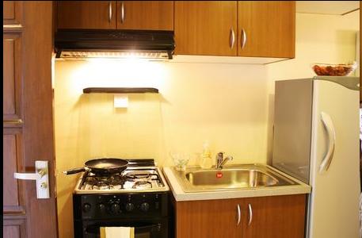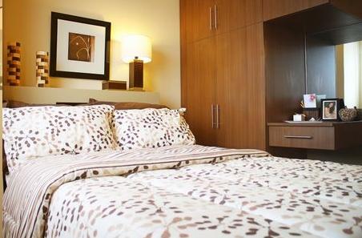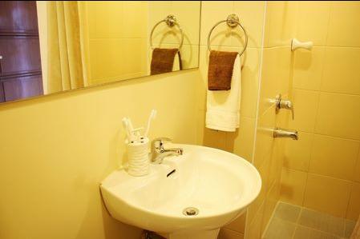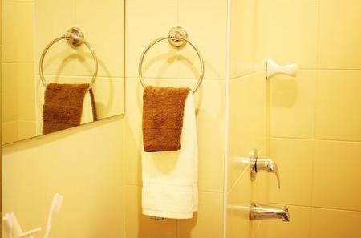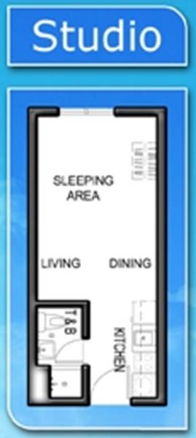Property Details
The Persimmon (Ready For Occupancy)
|
PHP 0.00 |
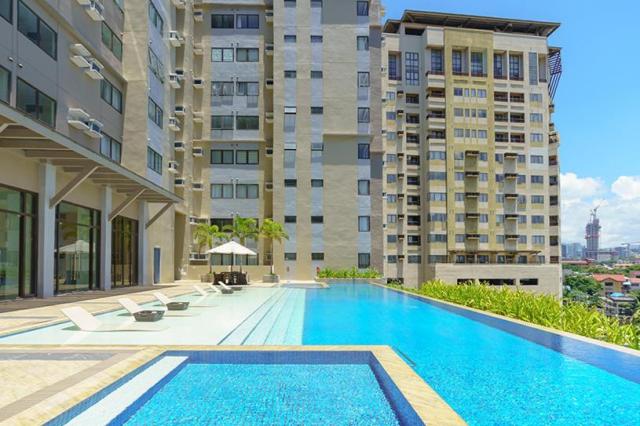







Property Description
An Investment Proposal. FOREIGNERS CAN BUY! 100% FOREIGN OWNERSHIP ALLOWED!
WELCOME....THE FIRST URBAN VILLAGE
Shop just around the commercial block. Enjoy the bustling nightlife right down the street. Find a sanctuary without leaving the village block. This is the urban village lifestyle and The Persimmon is the first to bring it to Cebu. Free yourself from the hassles of traffic and commute. The integration of residential and commercial spaces lets you work, find recreation and enjoy entertainment just a few minutes away from where you live.
VALUE PROPOSITION:
*Central Location. Accessibility to malls, church, school, public transportation, accessibility to commercial area right beside
*View - ocean, city and mountain views
*Upscale development priced for middle class
*Themed development - Asian Contemporary
*Homey Ambience
*Vertical Village" feel/neighborhood appeal
*landscaped open space
*Income generating investment (sublease/rent)
*Investment value growth / trusted developer
FEATURES:
Residential Enclave
* 4 towers - West, East, North, South
* Phased development by tower
* Flat and loft options: 1 bedroom, 2 bedrooms, lot units
(1, 2, 3 bedroom units)
Themed Commercial Neighborhood
* Food (restaurants, cafe's, ...)
* Entertainment (resto bars, family ktv...)
* Services (laundry, repair... )
* Health & Beauty ( spa, salons...)
* Grocery
* Acitivity area
* Sales Office and Condo model units
AMENITIES:
Per Building:
*Function room / boardroom
*Admin and security office
Shared:
*Swimming Pool (Adult and Children)
*Gym
*Social hall
*Clubhouse
*Function Room
*Multi Purpose Hall
*Game Room
*Children's Playgound
*Covered Multipurpose Court: Basketball and badminton court
THE PERSIMMON WEST - Residential Enclave( FIRST TOWER)
* 157 units
* Ground Floor, lobby plus 3 units
* Podium 2nd and 4th parking
* 5th Floor - garden units
* 6th - 10th floor - sutdio / 1 bedroom
* 11th - 14th floor : 1 - 2 bedrooms
* 15th floor - loft units
* Rooftop - laundry cages
PRODUCT DETAILS;
1) Studio Type ---23 - 32 sqm.--5th to 10th Floor
2) 1 bedroom -----38 - 66 sqm.--5th to 14th Floors
3) 2 bedrooms ----57 - 68 sqm.--11th to 14th Floors
4) loft units ---43 - 141 sqm.-15th Floor
LOFT UNITS----16 UNITS
_______________________________________
*Garden units (studio and 1 bedroom ) on the 5th floo
*Motor parking
*Storage rooms
*Car Parking
5% promo downpayment to move-in
NORTH TOWER READY FOR OCCUPANCY
UPDATED FEBRUARY 2023
NORTH TOWER READY FOR OCCUPANCY
PRICE WITH VAT
WITH PARKING TRANSFER FEE
TPNT01A--48.85 sqm--Studio--P6,575,760.87 P381,628.98
TPNT15L--47.14 sqm--1BR-L --P6,397,176.58 P371,264.71
TPWT15P--101.43 sqm--3BR -- P13,974,326.57 P811,010.02
NOTES:
1) Units Prices are included with Vat.
3) Prices above are excluded of transfer fee.to be shouldered by the buyer.
MODES OF PAYMENT:
RESERVATION FEE: P25,000.00
1) Cash with 5% discount
2) 10% downpayment, 90% balance in Cash/bank financing.
RENT TO OWN UNITS
3) 5% downpayment, the other 5% downpayment spread over 12 months zero interest. 90% balance through bank financing
_______________________________
The Persimmon Commercial Area
The commercial area contiguous to the Persimmon residential is centrally located along M.J. Cuenco Avenue in Mabolo, Cebu City.
The Persimmon commercial area is home to unique themed concepts in dining and entertainment, grocery/convenience outlet, pampering and other service outlets. Its Asian-contemporary design, plentiful and convenient parking, intricate and generous greenscape and underground utilities in an open-air environment provide a soothing, friendly ambiance.
Complements the residential area
100% power back-up
Ample, convenient Parking
- Retail with Al-fresco area
- Underground utilities
- Asian Contemporary Design
- Sense of space (generous greenscape & streetscape)
- Seamless connection to Residential Towers
- Sense of Arrival
- With ATM area
The Persimmon (RFO)
2 Bedrooms Model Unit
| Floor Area | 70 sqm |
| Price: | 6,790,177.00 PHP |
3 Bedrooms Loft Type Model
Persimmon Floor Plan
1 Bedroom Unit Model
| Floor Area | 58 sqm |
| Price: | 4,527,508.00 PHP |
The Commercial Layout
View Perspectives
Studio Type Model
| Floor Area | 23 sqm |
| Price: | 1,836,330.00 PHP |
