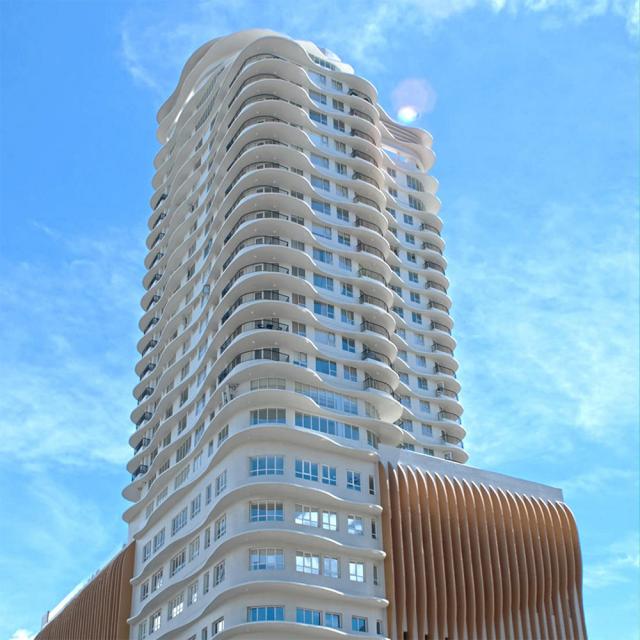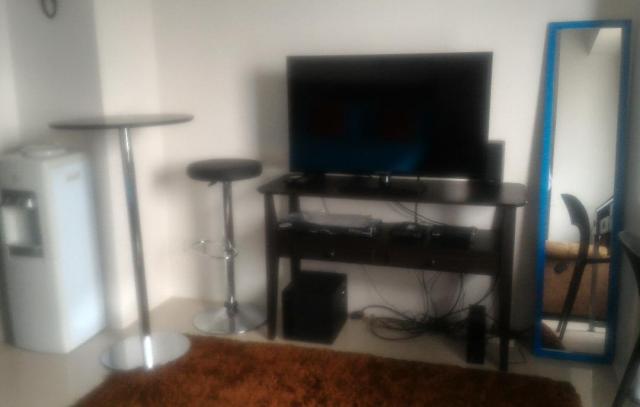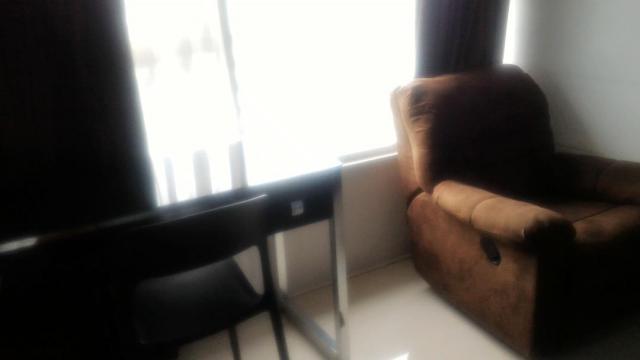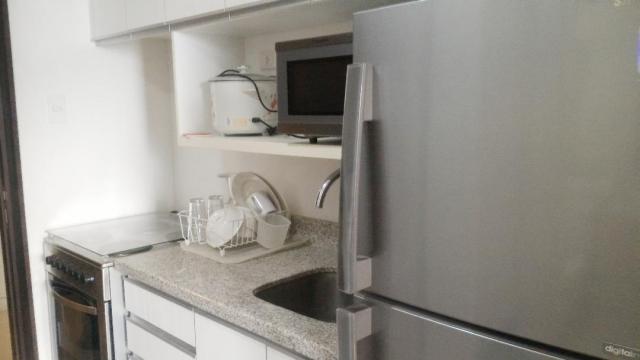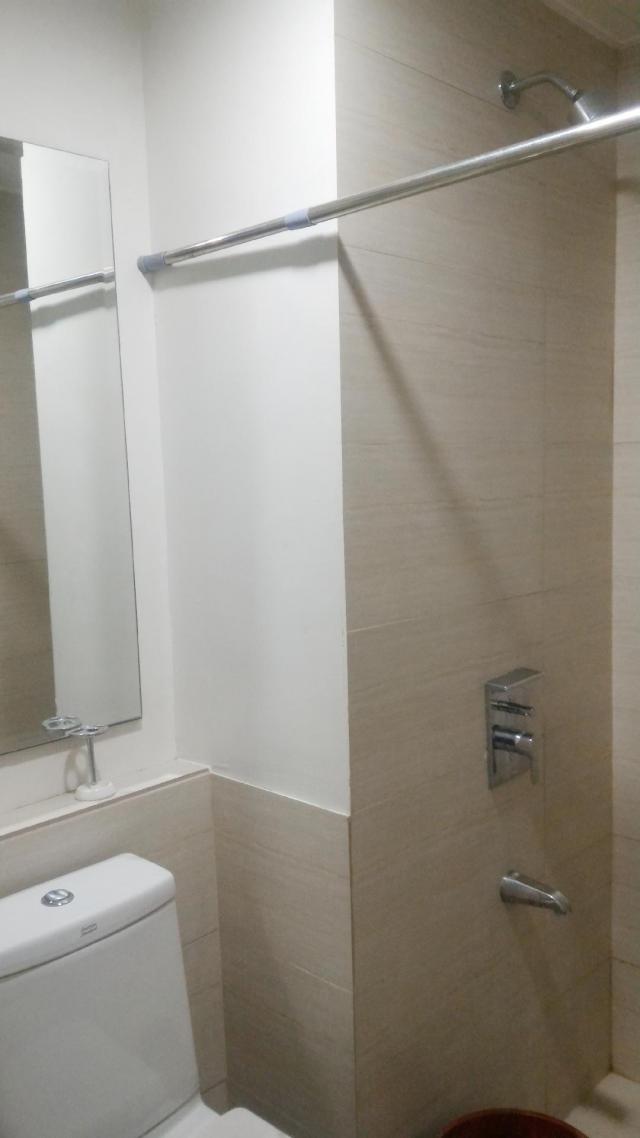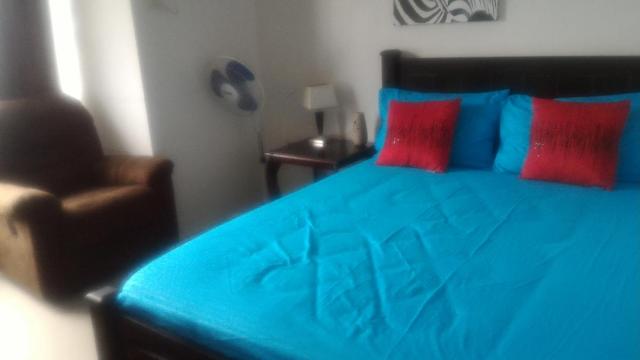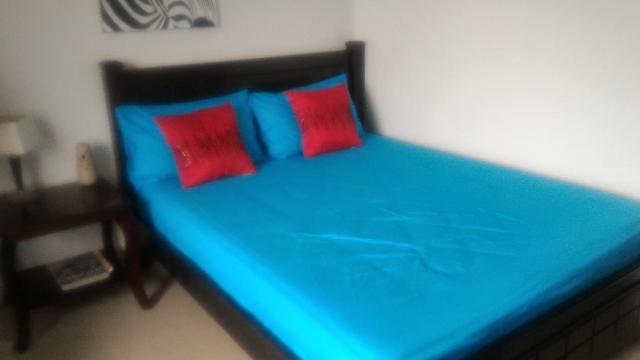Fully furnished Studio Unit in 14th floor facing east. It has 1 toilet & bath, dining & kitchen area.
Staying true to its vision of providing Cebu with alternatives that truly improve one’s quality of life in a fast paced, modern world, Innoland has embarked on a bold initiative. Calyx Centre, a 26-storey organically designed, green building located in Cebu IT Park is a community within a bigger community. Here, retail, office and residential components meet in one building, one address.
Costing over P1 billion and completed in December 2012, Calyx Centre was designed to make condominium living enviable. The building sits on a 2,953 square meter premium lot beside The Walk commercial complex towards the front of Cebu IT Park.
Residential units are on floors 11 and above. The 10th floor features an amenity area in a garden setting. Residents can stay active at the gym with top-of-the-line equipment and shower rooms. The lap pool and wading pool are designed for fitness or for leisurely dips. The smaller garden facing northeast is ideal for yoga, meditation, reading, and quiet conversations. Adjoining it is the Resident’s Lounge with a seating area for relaxation, as well as for receiving visitors or mingling with neighbors. There are spacious function rooms exclusively for residents’ social or business events.
The first nine floors are designed as a podium, which includes over 6,000 square meters of leased office space. Parking slots for residents are separated from those for office and retail clients. At the ground and basement levels, restaurants with al fresco areas and a convenience store are in place to complement and enhance the lifestyle of Calyx Centre occupants. Separate entrances, lobbies and elevators are in place for the podium and the residential tower.
Condo Features & Amenities:
Cebu�s first high-rise rooftop Aquadeck and infinity swimming pool on the 28th floor offer a panoramic view of Mactan channel, the islands beyond and the city harbor.
Organic design elements echo the waves of the sea rippling along the shoreline. Open corridors in all floors draw in light and fresh air. Sustainable green features are part of the building�s architecture and interior spaces.
The Sky Lounge and Garden on the top floor is complemented by a gourmet kitchen and service staff for private parties.
Garden Lanai Suites on the 9th floor have generous 36 to 48sq.m. private gardens.
A spacious Fitness Gym on the ground floor is adjacent to the lobby facing a landscaped garden.
Penthouse Suites on the 26th and 27th floors provide luxurious options. Studio units on the 10th to 25th floors introduce an innovative new concept in interior space lay-out.
AMENITIES:
Saline water swimming pool
2 Passenger elevators
1 Service elevator that can carry furniture pieces
Low density: only 8 units per wing
Recycled / segregated waste management
Energy efficient CFL�s (compact fluorescent light)
Green zones in each floor with plants to cool and clean the air
Air and light wells for natural ventilation of corridors and car park levels
Operable windows
Use of inverter type air-conditioning
100% Power back-up
Laundromat with washers and dryers
Ledges and balconies designed as sun shades
Low flow water fixtures and dual flush water closets
Shuttle service with electric powered green mobile to and from Ayala Center for shopping, banking, dining and entertainment
Excellent location with 24-hour security
