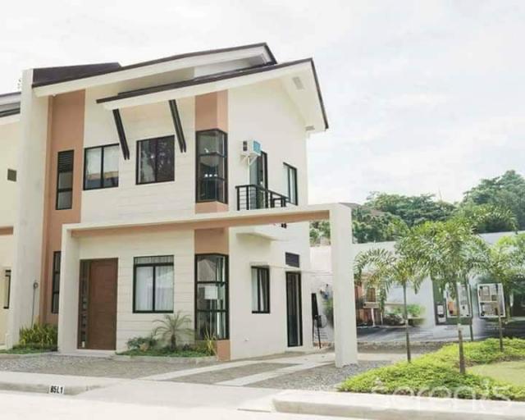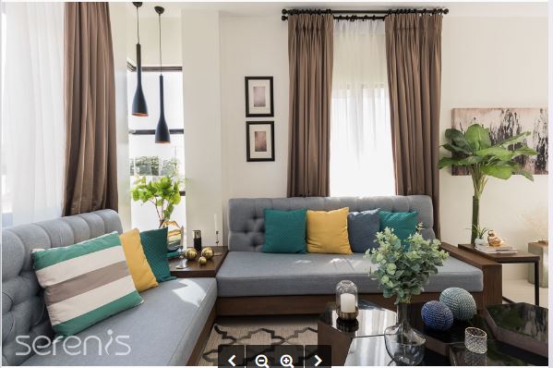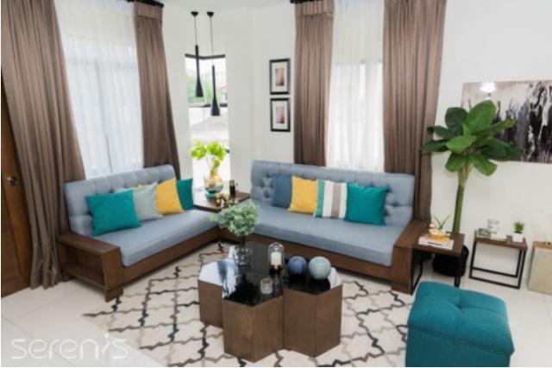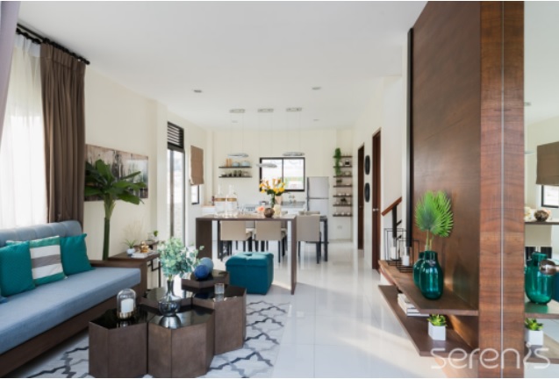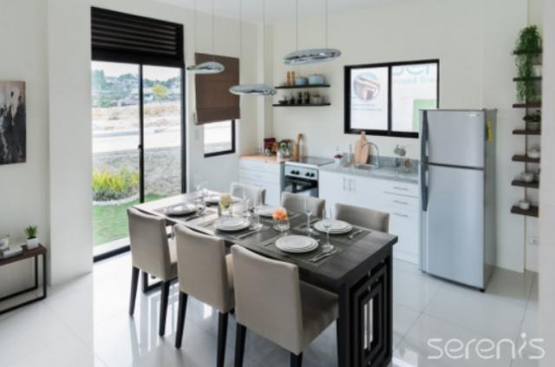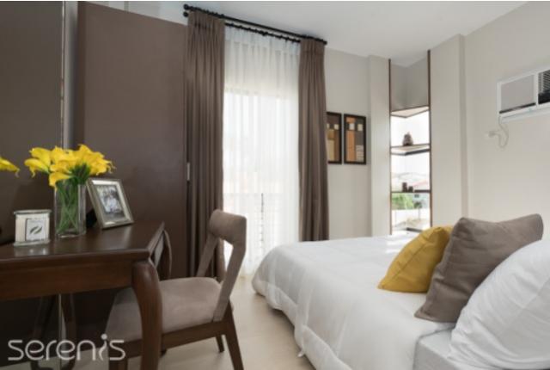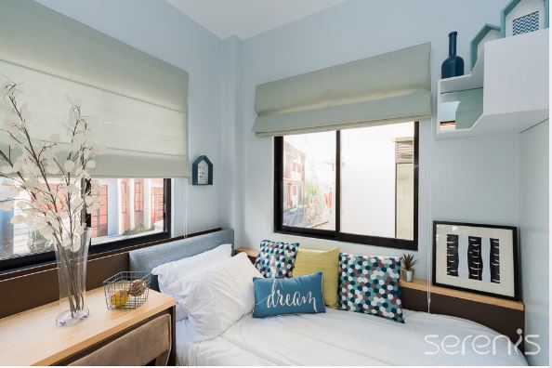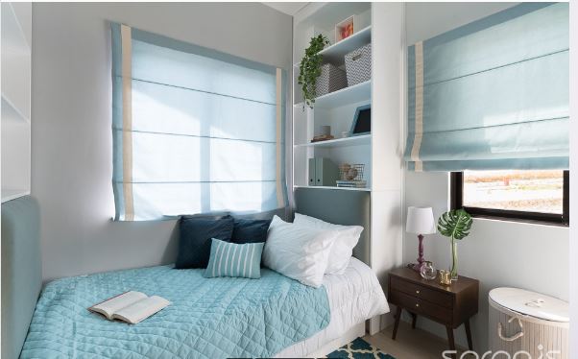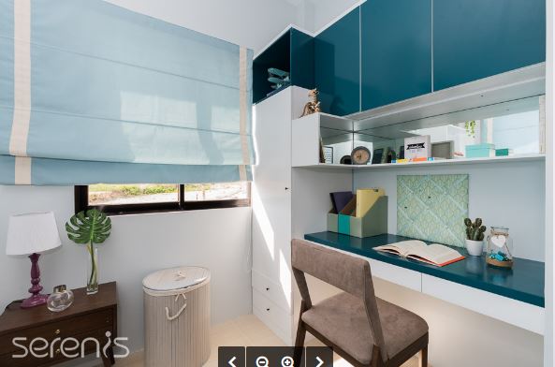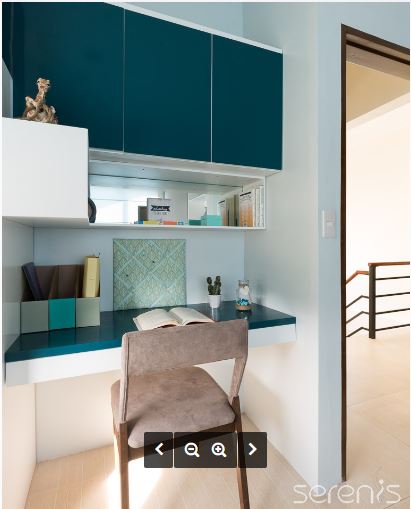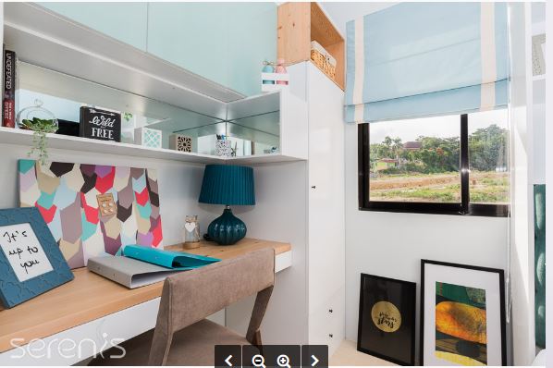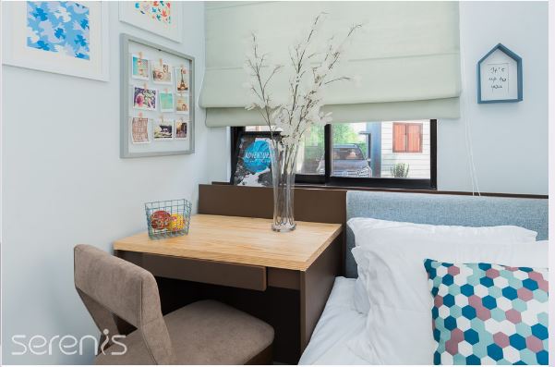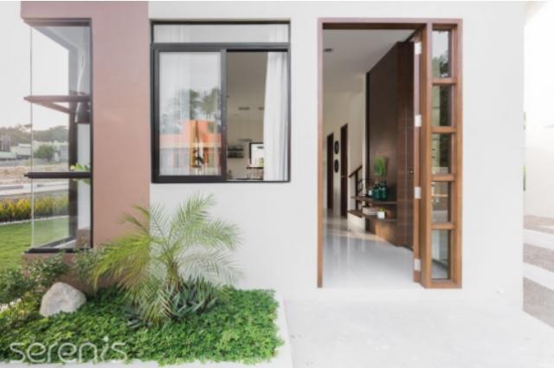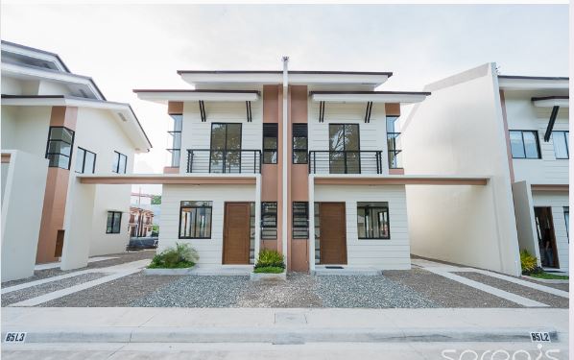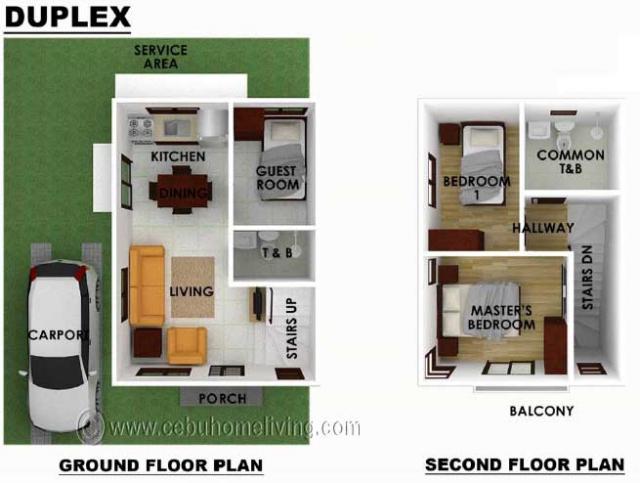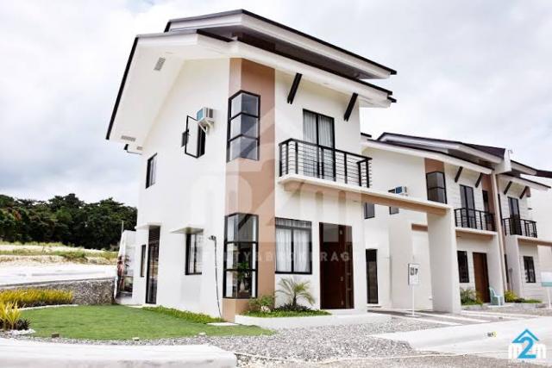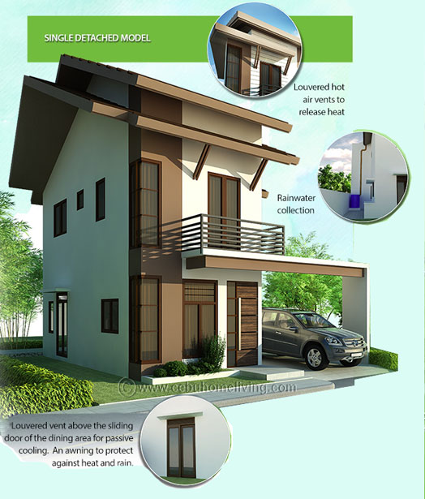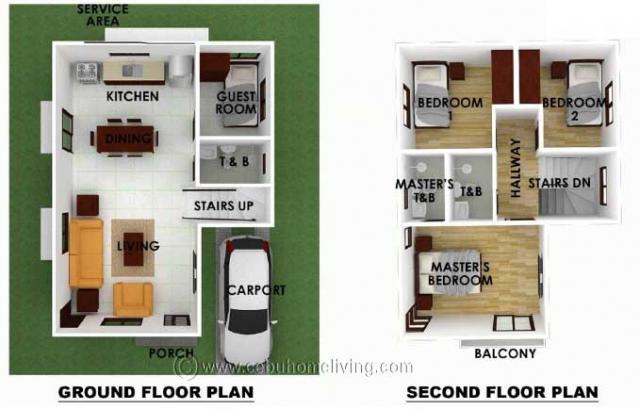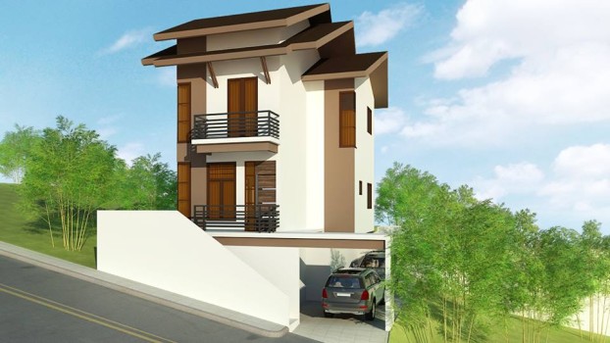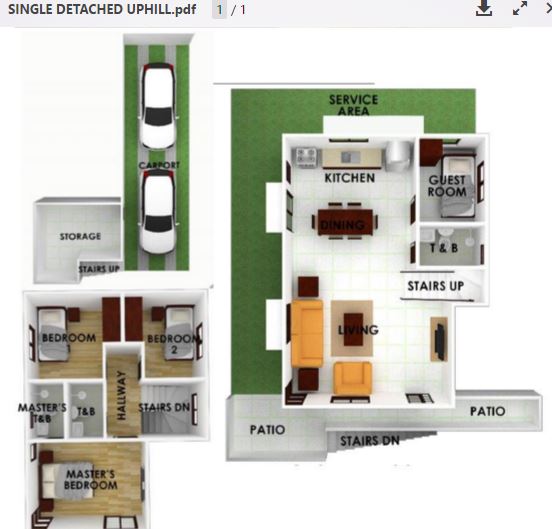Property Details
Serenis North Subdivision (Ready For Occupancy Houses)
|
PHP 0.00 |
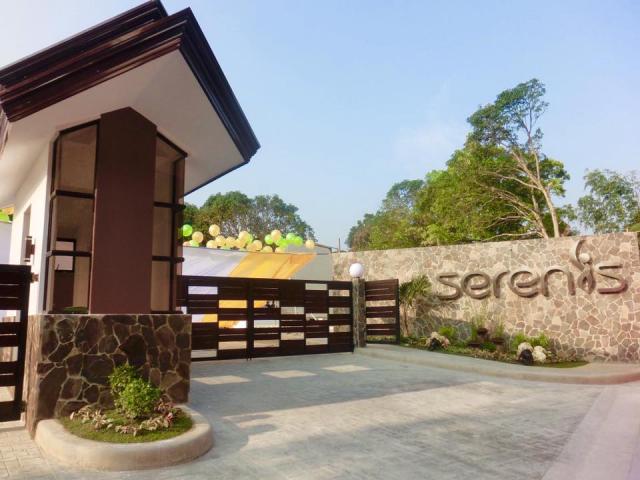
Property Description
Beyond Green Tropical Living
Serenis welcomes you to the serene tropical lifestyle. Here in Serenis, homes are built with tropical climate in mind. Clever design adjusts to and accommodate our year round sunny environment by using time tested principles in tropical living.
Consider the passive cooling features through cross ventilation, louvered vents for hot air to escape as it rises, rain catchment feature, the use of natural light, green space for plants to provide shade and healthy oxygen rich surroundings, among other features.
Serenis is set back a few hundred meters from the highway and its pollution, noise, dust and traffic. This spells a big difference in everyday life. Better sleep at night, cleaner surroundings, safer environment. Serenity.
Smart Additions
It’s the extras that make a difference. The little things that are often sidelined are the things that make coping with daily life easier. Storage space to accommodate things we need. Closet in the master bedroom. A bedroom in the ground floor with a bathroom for guests or for the senior members of the household. A utility area for laundry with option to add more storage for garden and outdoor things. Space that are often missing in other homes, we got it covered.
Right Options for Your Lifestyle
SERENIS is positioned to offer well designed options to choose from to fit the size of your family and your lifestyle demands keeping in mind your budgetary requirements. There are four model units available. Each unit is laid out on the lot with space for expansion on one side or to provide you future plans for a lanai and a garden.
While the location provides privacy and a pocket of serenity away from the main road, it is very near a SM Consolacion, the closest mall, market, schools, hospital, the parish church of Consolacion, and everything you need without rushing to the city. Convenience in a big way!
Serenis Project Profile:
Project Type: House and Lot
Class: Mid-market
Design: Tropical Architectural Design
Units: 150 units
Floors: and 2-Storey
Project Area: 2.3 hectares
Location: Yati, Liloan, Cebu
Amenities
24 Hour security
Swimming Pool (Kiddie and Adult)
Clubhouse
Office
Playground
Half Basketball Court
Service Entrance
Landmarks/Accessibility:
-8 minutes going to SM City Consolacion
-8 minutes going to Mendero Medical Center
-10 minute going to Albion Seaside Resort
-10 minnutes going to Consolacion Elementary School
-11 minutes going to Gaisano Grand Mall
PRICE LIST
Block 1 Duplex Unit
DUPLEX | 54 sqm floor area. It is a 2 Storey Duplex, 3 Bedrooms, 2 Toilet and Bath, living area, dining area and kitchen area, balcony, 1 garage.
UNIT LOT NO. LOT AREA TOTAL CONTRACT PRICE
6 6 78 sqm P3,611,316.85
Block 5 Duplex Unit
UNIT LOT NO. LOT AREA TOTAL CONTRACT PRICE
87 9 75 sqm P3,656,005.90
89 7 75 sqm "
Block 7 Duplex Unit
UNIT LOT NO. LOT AREA TOTAL CONTRACT PRICE
133 1 76 sqm P3,597.135.08
135 3 75 sqm P3,590.144.20
136 4 83 sqm P3,646,771.27
__________________________________
Block 1
SINGLE DETACHED | 85 sqm floor area. It is a 2 Storey Single Detached, 4 Bedrooms, 3 Toilet and Bath, living area, dining area, kitchen area, balcony and 1 car garage.
UNIT LOT NO. LOT AREA TOTAL CONTRACT PRICE
107 22 120 sq m P6,053,641.74
__________________________________
Block 7
SINGLE DETACHED UPHILL | 115 sqm floor area. It is a 2 storey single detached with 4 Bedrooms, 3 Toilet and Bath, Living, Dining, Kitchen, 1 Storage Area, Balcony and 2 Carport.
UNIT # LOT # LOT AREA TOTAL CONTRACT PRICE
142 10 140 sqm P7,034,589.45
143 11 153 sqm P7,164,986.78
144 12 167 sqm P7,305,418.12
148 16 196 sqm P7,678,962.25
NOTE:
-VAT and transfer is included
Prices presented herein may change without prior notice.
Citrineland reserves the right to correct typographical errors in the above price list.
Reservation fee: Php25,000 (NON REFUNDABLE)
Check payment payable to CITRINELAND CORPORATION.
LTS No. 030372
Please contact your respective Property Advisors for more details
MODES OF PAYMENT: 30% Downpayment, 70% balance through bank Financing.
Single Attached Model
Single-attached house with 4 bedrooms, 1COMMON toilet & bath in ground floor, and 1 common toilet & bath in second floor, balcony, living area, dining and kitchen area, and 1 car garage.
Duplex Model
2 Storey Duplex, 3 Bedrooms, 2 Toilet and Bath, living area, dining area and kitchen area, balcony, 1 garage.
| Floor Area | 54 sqm |
| Lot Area | 75 sqm |
| Price: | 3,656,005.00 PHP |
Single Detached
2 Storey Single Detached, 4 Bedrooms, 3 Toilet and Bath, living area, dining area, kitchen area, balcony and 1 car garage.
| Floor Area | 85 sqm |
| Lot Area | 120 sqm |
| Price: | 6,053,641.00 PHP |
Single Detached Uphill
2 storey single detached with 4 Bedrooms, 3 Toilet and Bath, Living, Dining, Kitchen, 1 Storage Area
Balcony and 2 Carport.
| Floor Area | 115 sqm |
| Lot Area | 167 sqm |
| Price: | 7,305,418.00 |
