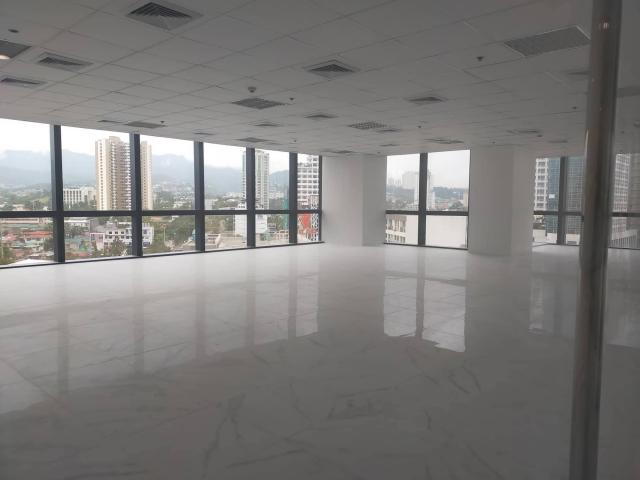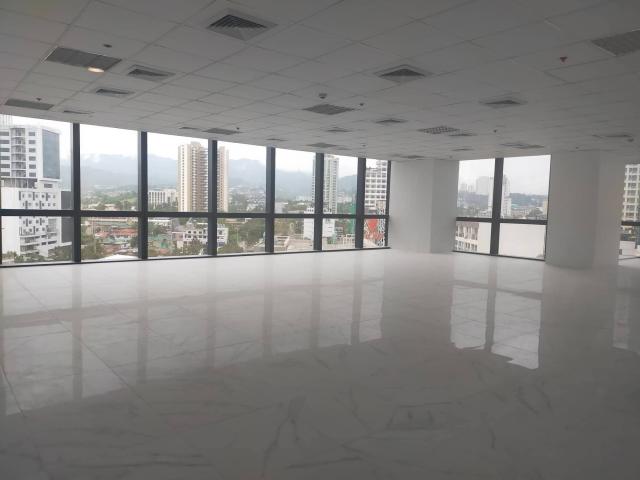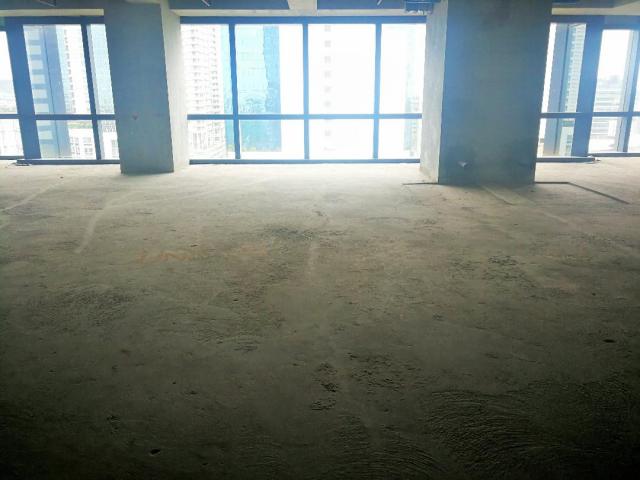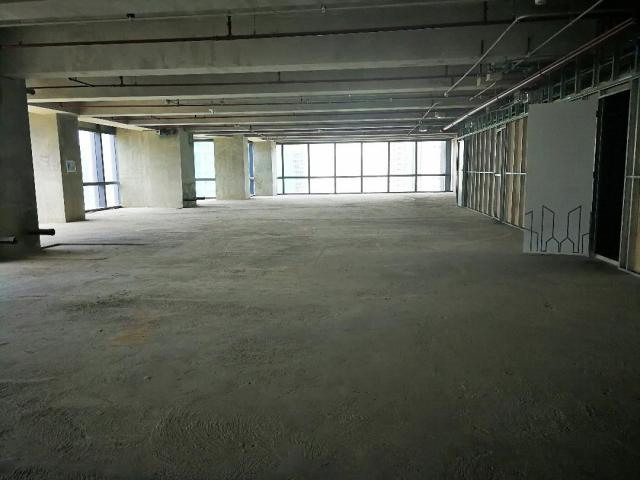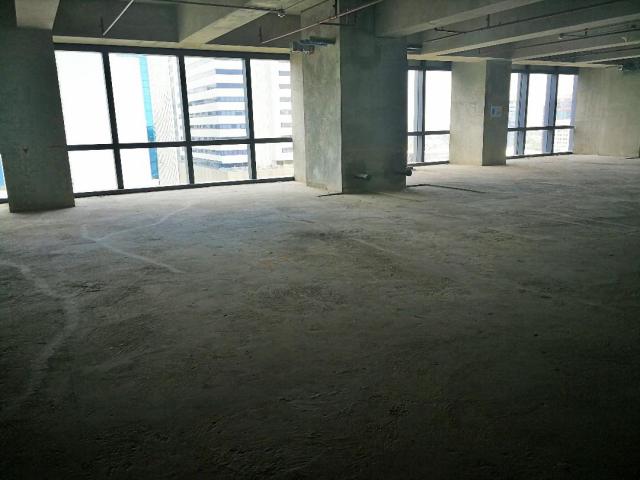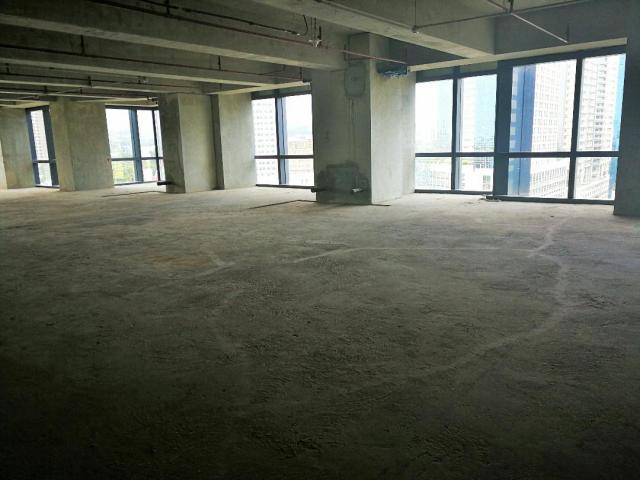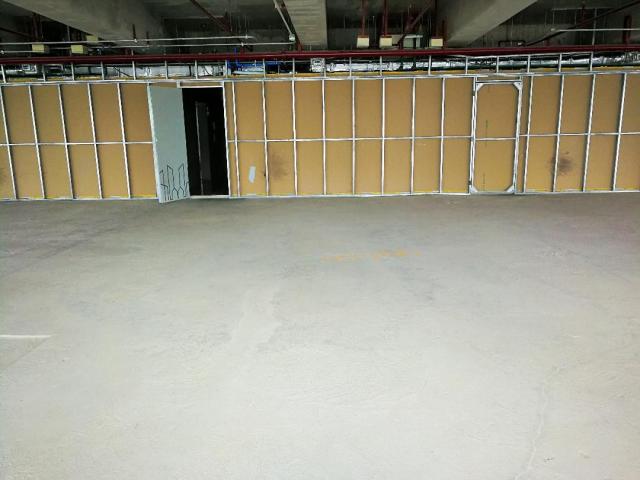Property Details
Office Space 128 sqm, 79 sqm and 138 sqm in BPI Corporate Tower
|
121,600.00 |
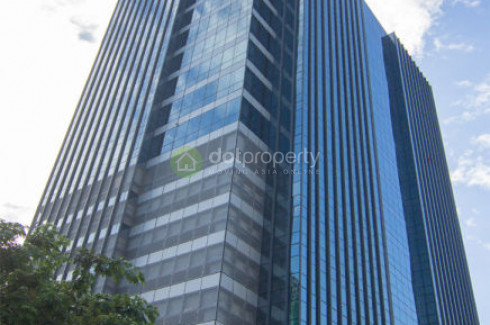
Property Description
Unit: Office Space
Floor Area: 79 sqm.
Rent: P1,200 per sqm.
Details:
- located on the 10th floor
- facing mountain
- included CUSA
- requires 2 mos. deposit and 2 mo. advance
- minimum of 1 YEAR.
___________________________________
Unit: Office Space
Floor Area: 128 sqm.
Rent: P1,200 per sqm.
Details:
- located on the 10th floor
- facing mountain
- included CUSA
- requires 2 mos. deposit and 2 mo. advance
- minimum of 1 YEAR.
_________________________________
Unit: Office Space
Floor Area: 138 sqm.
Rent: P1,200 per sqm.
Details:
- located on the 10th floor
- facing mountain
- included CUSA
- requires 2 mos. deposit and 2 mo. advance
- minimum of 1 YEAR
BPI Cebu Corporate Center, Southern Philippines' Number One Business Address
Soaring to new heights, BPI Cebu Corporate Center is Alveo Land's first office condominium in the Southern Philippines. As the only development in Cebu to launch professional work spaces available for ownership, this iconic tower elevates you to the top of the Southern Philippines' number one business address.
LOCATION
Cebu Business Park, Mindanao Ave., Cebu City
BPI Cebu Corporate Center rises with an iconic facade in Cebu Park District, Cebu City’s innovative urban renaissance flourishes with the union of two unique districts: Cebu Business Park and Cebu I.T. Park—twin destinations in one dynamic lifestyle mecca. The South’s premier urban core presents a multitude of possibilities for the burgeoning metropolis. The address of choice for multinationals and industry leaders opens prime residential, business, and commercial spaces to the opportunities of a highly pedestrian mixed-use regional hub. Cebu Park District situates the finest of cosmopolitan living within a vibrant locale in a unique park setting.
LOCATION
Cebu Business Park, Mindanao Ave., Cebu City
BPI Cebu Corporate Center rises with an iconic facade in Cebu Park District, Cebu City’s innovative urban renaissance flourishes with the union of two unique districts: Cebu Business Park and Cebu I.T. Park—twin destinations in one dynamic lifestyle mecca. The South’s premier urban core presents a multitude of possibilities for the burgeoning metropolis. The address of choice for multinationals and industry leaders opens prime residential, business, and commercial spaces to the opportunities of a highly pedestrian mixed-use regional hub. Cebu Park District situates the finest of cosmopolitan living within a vibrant locale in a unique park setting.
BUILDING FEATURES
- 5 passenger elevators
- 1 service/passenger elevator
- Fire detection and alarm system
- 2 fire exits
- Security (CCTV)
- Centralized chilled water cooling system on typical and penthouse floors (Modular variable speed design)
- 70% Glass Ratio (Maximized natural lighting)
- LED Lighting for common areas
- Dual-flush in all common toilets
- Centralized air conditioning in main lobby and hallways
- 100% emergency power
- Provisions for individual metering for AC
- Common toilets on typical floor (8-19F)
- 3 toilets and 2 urinals (Male)
- 5 toilets (Female)
- 1 toilet (handicap)
- Materials recovery facility
