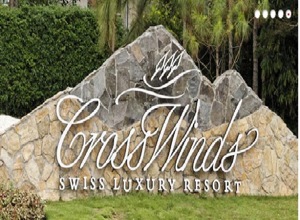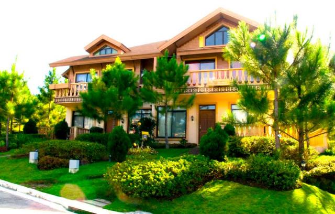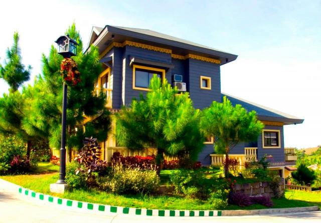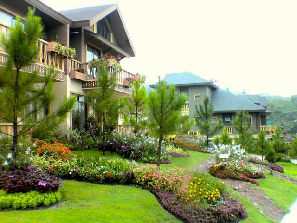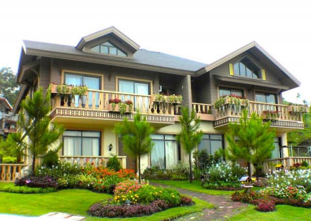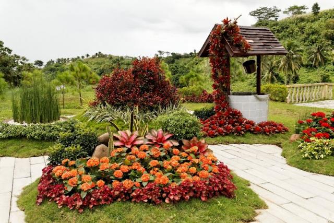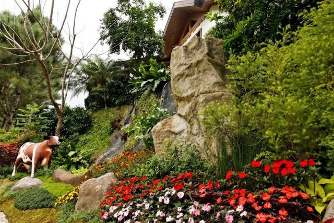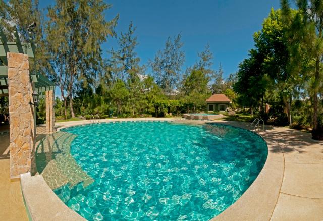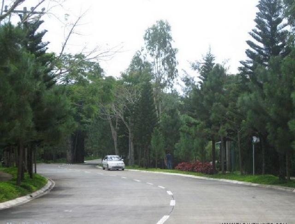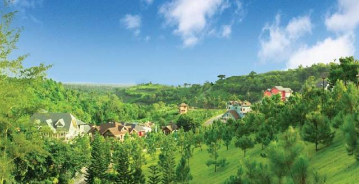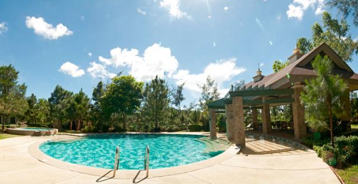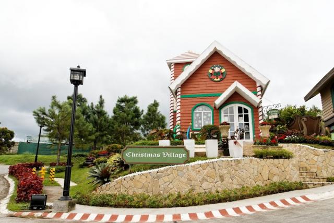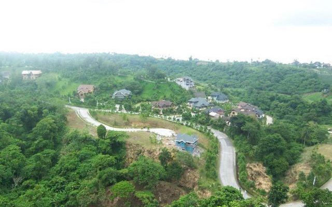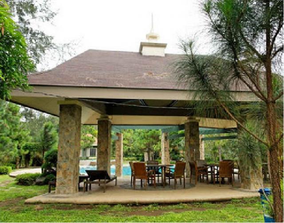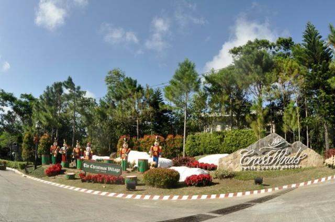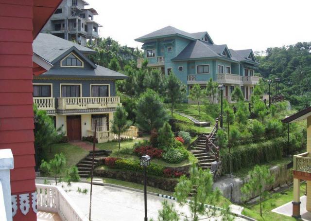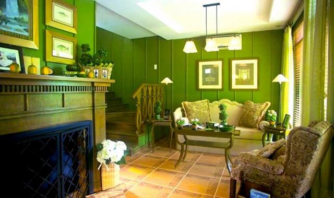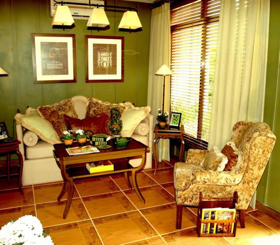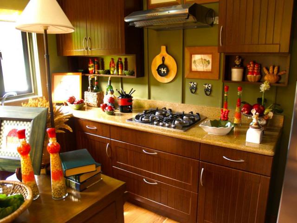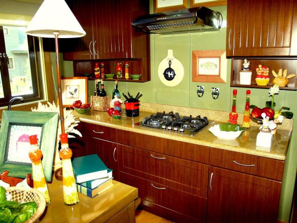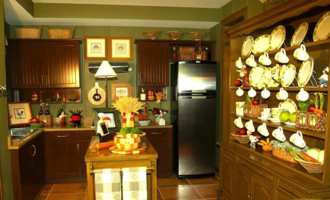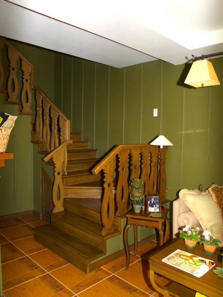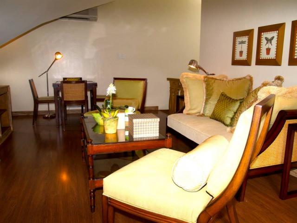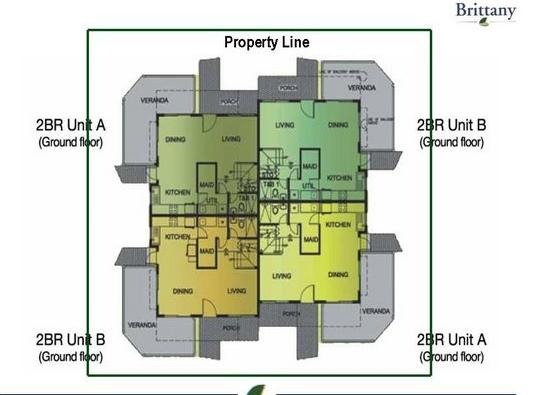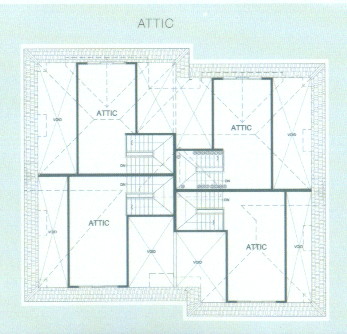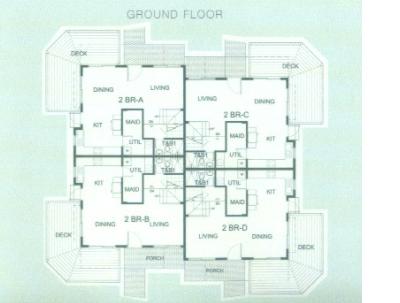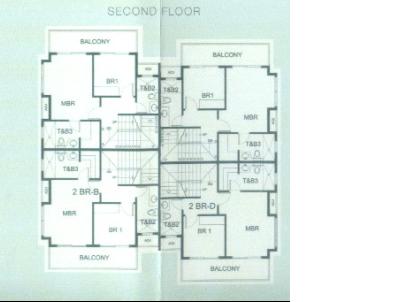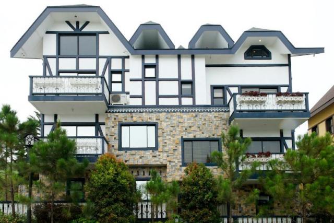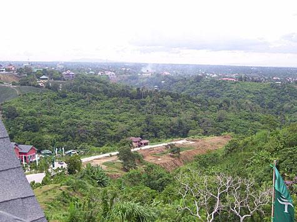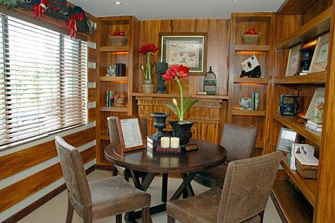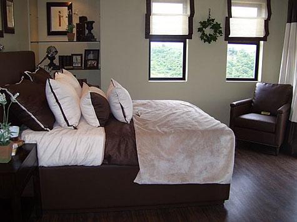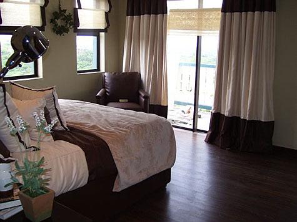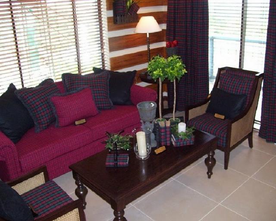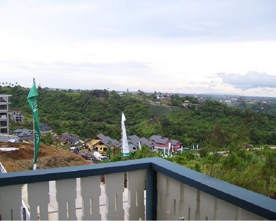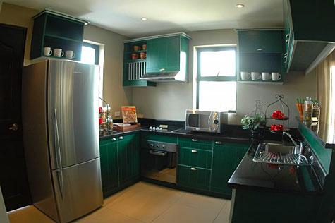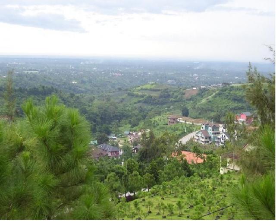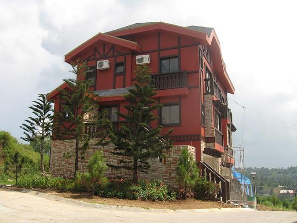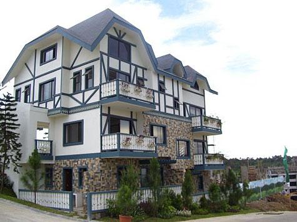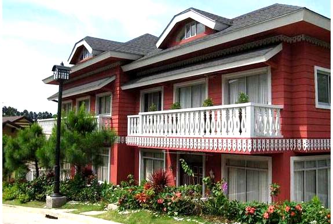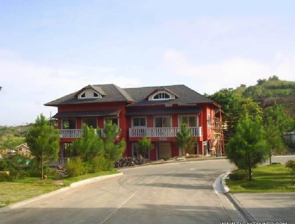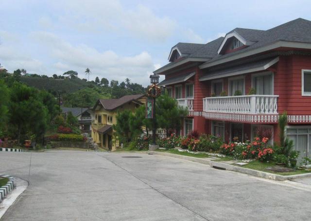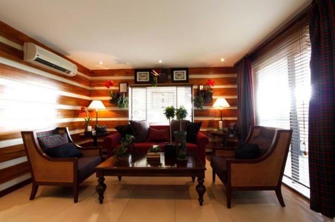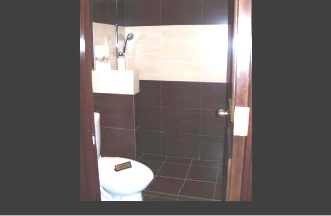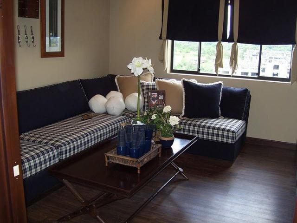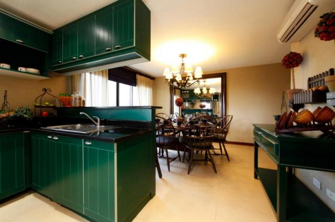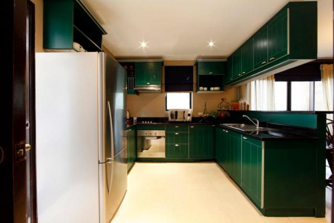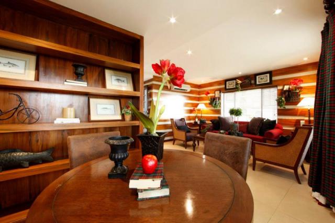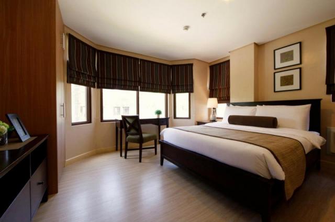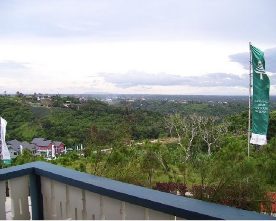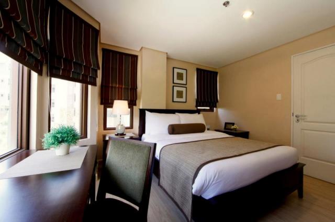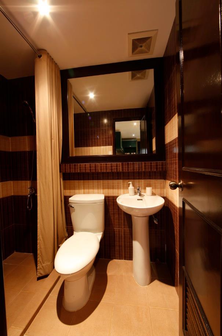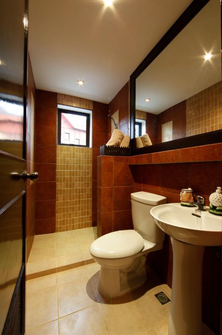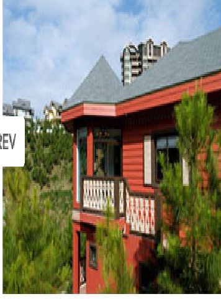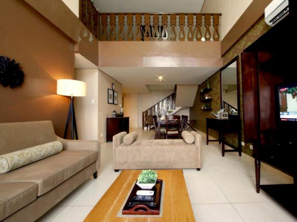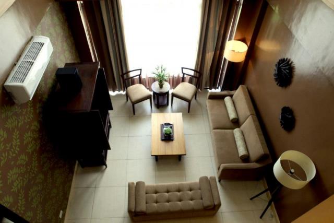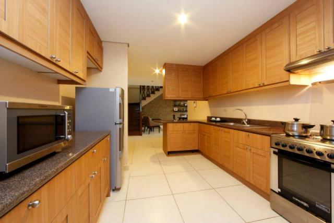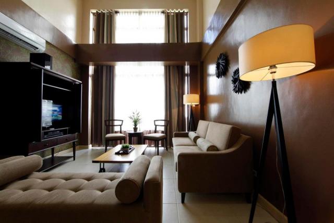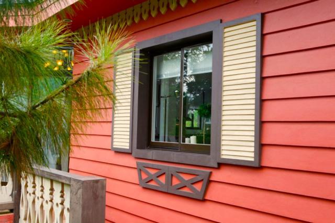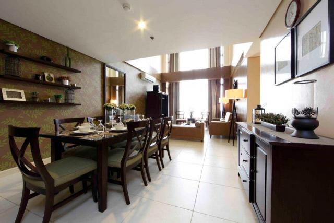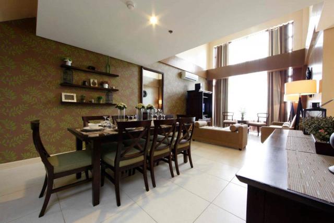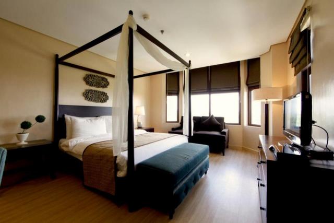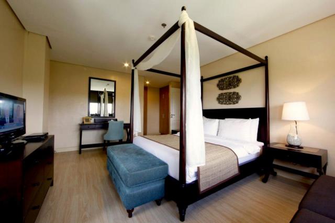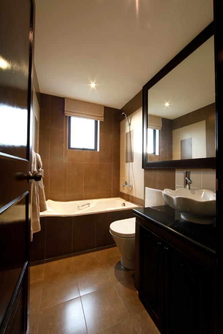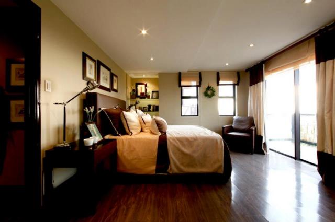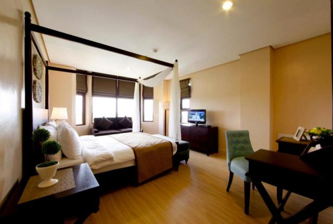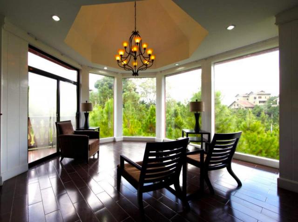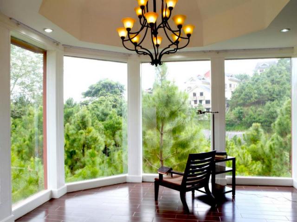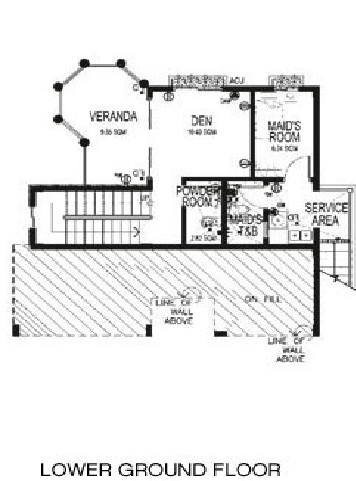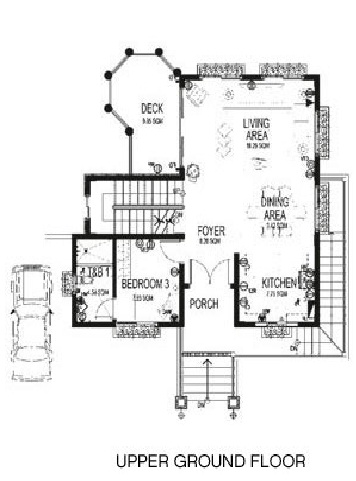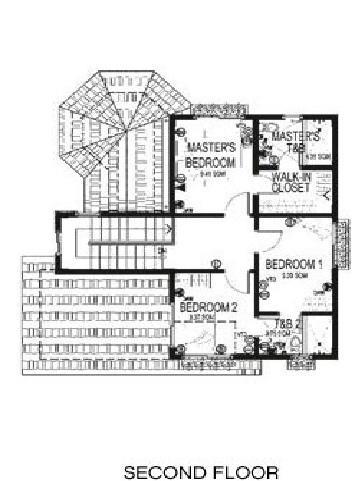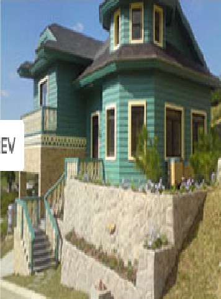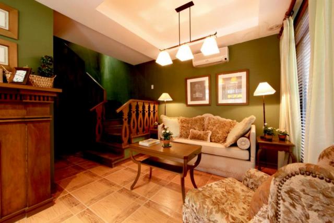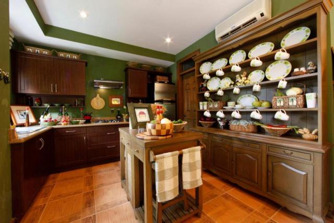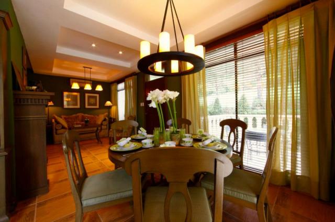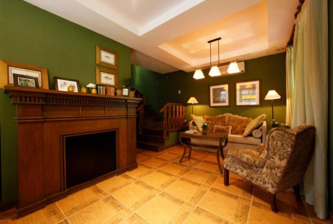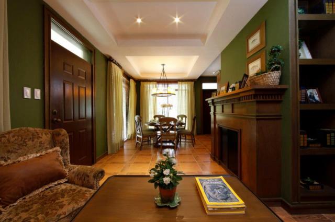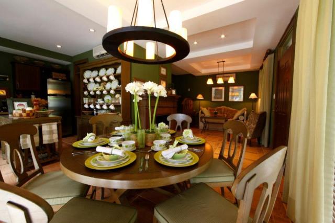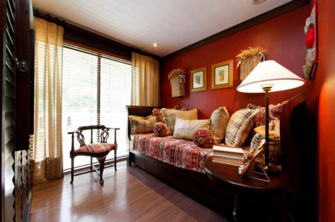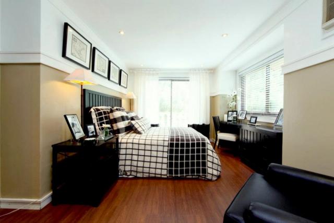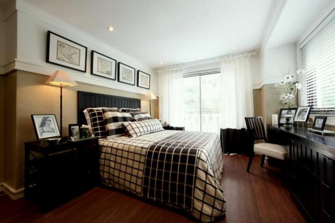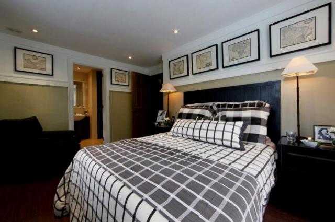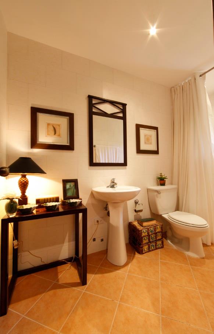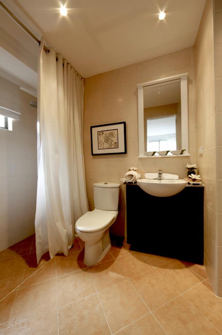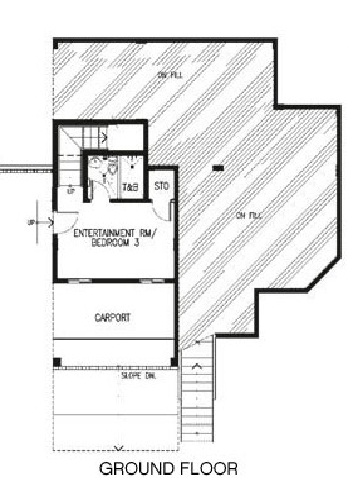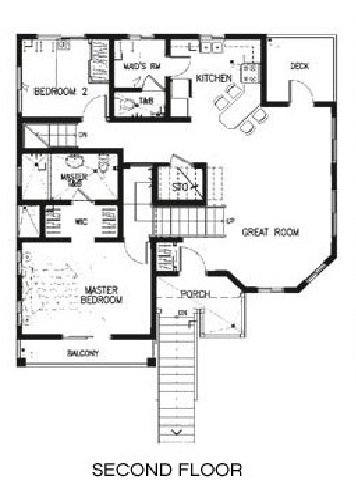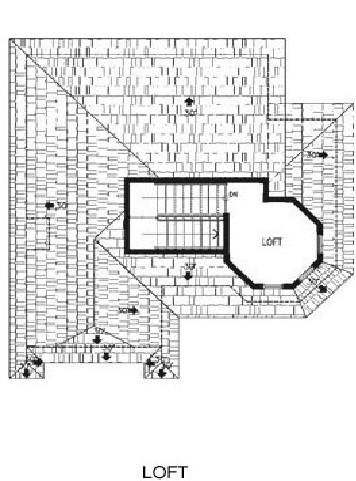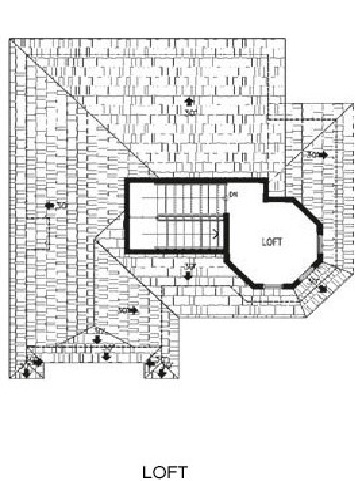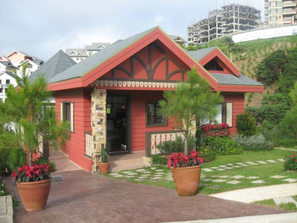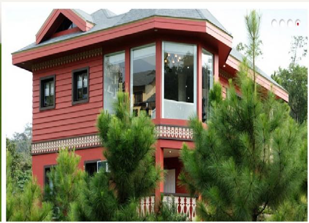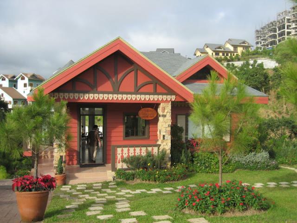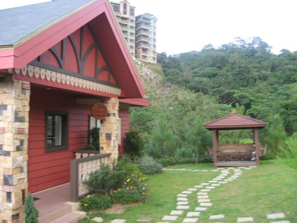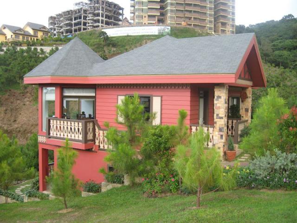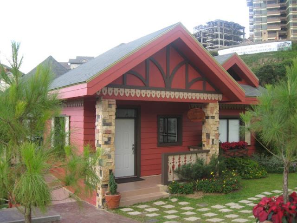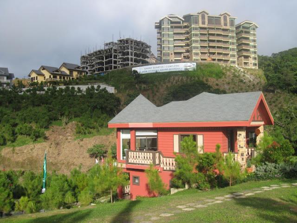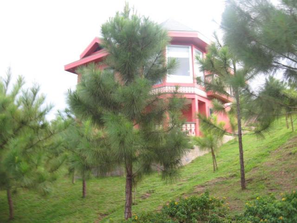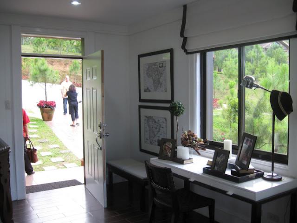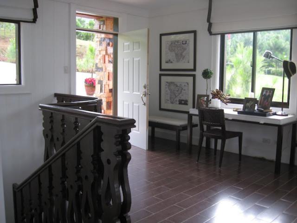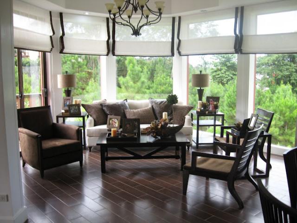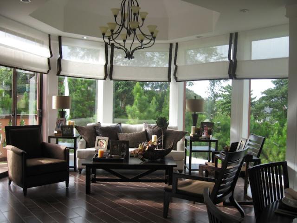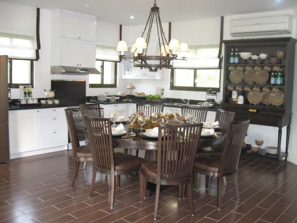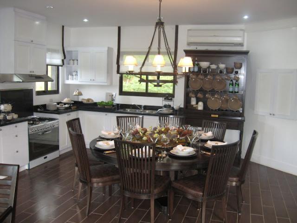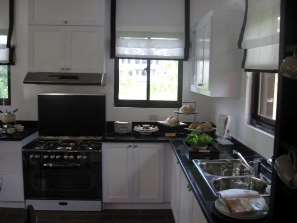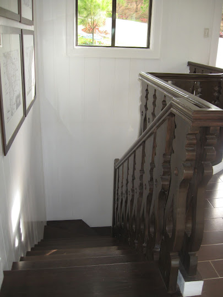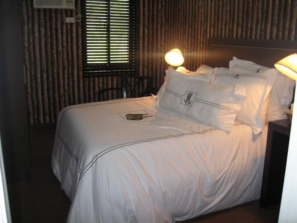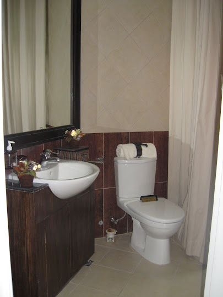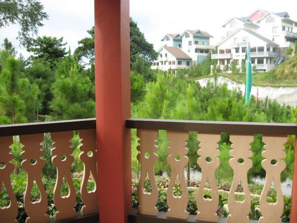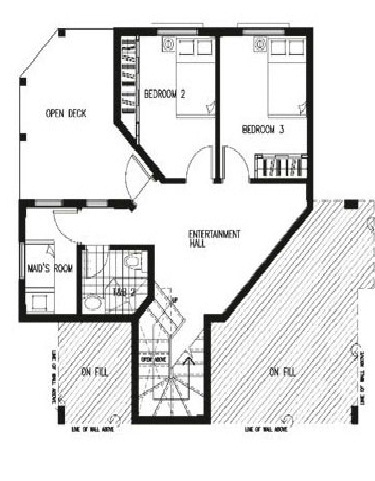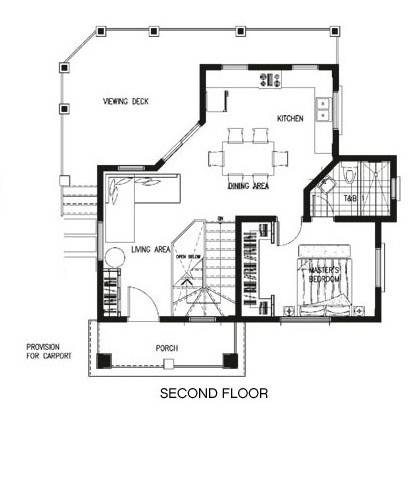Property Details
Crosswinds Tagaytay (Swiss Luxury Resort Homes)
|
PHP 0.00 |
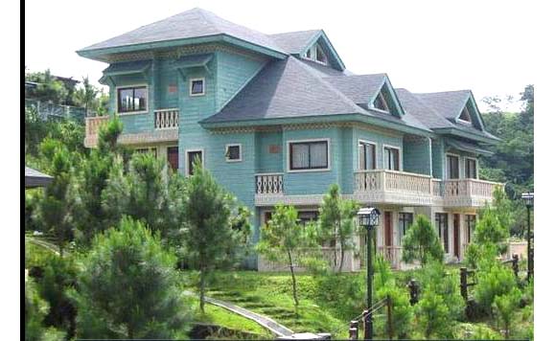
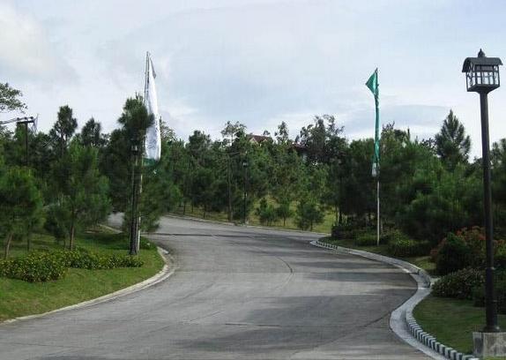
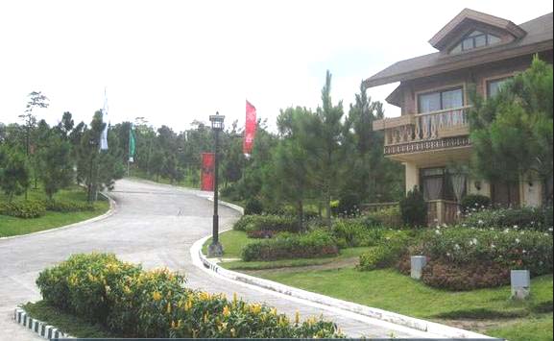
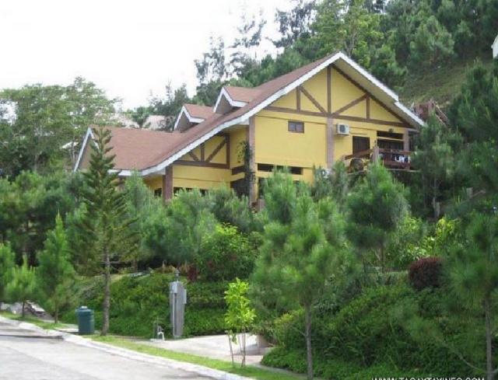
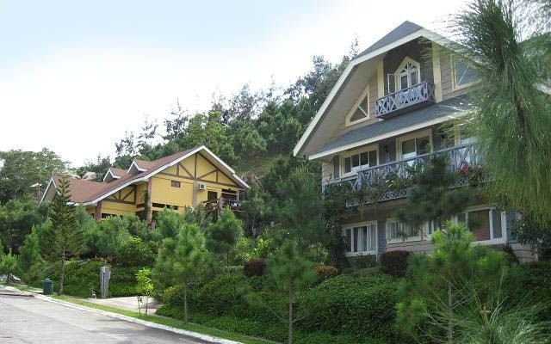
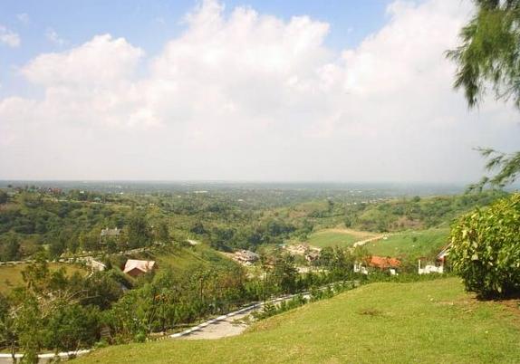
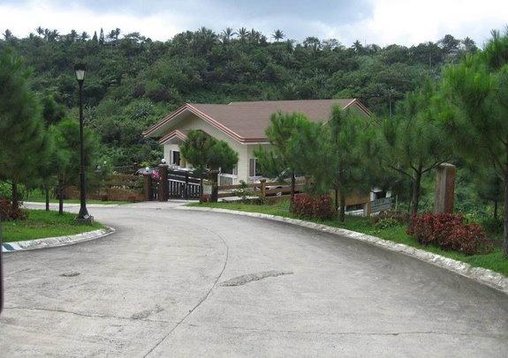
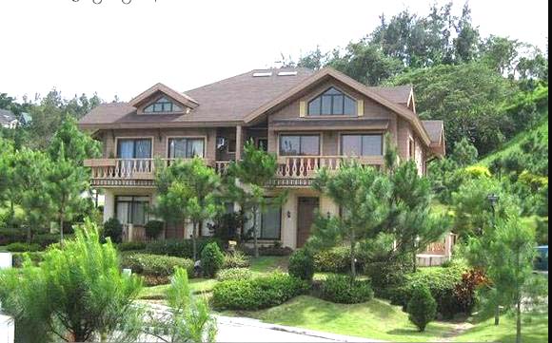
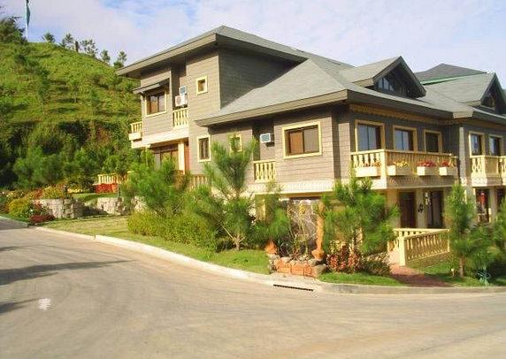
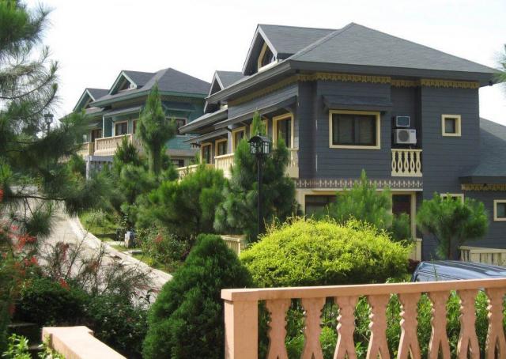
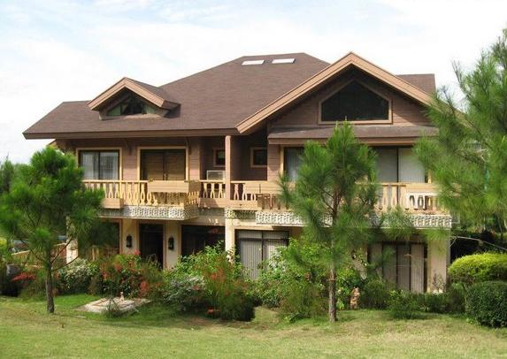
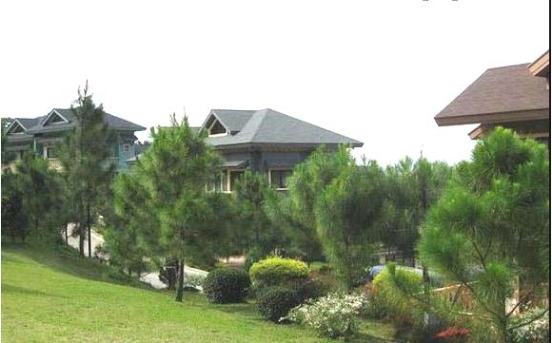
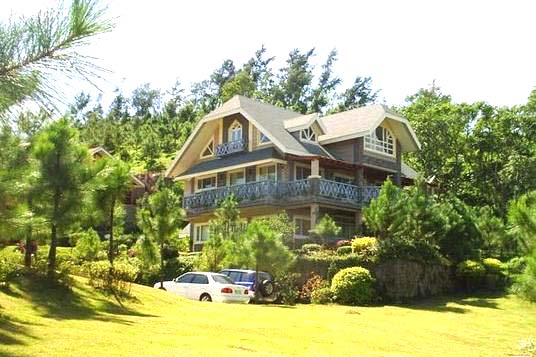
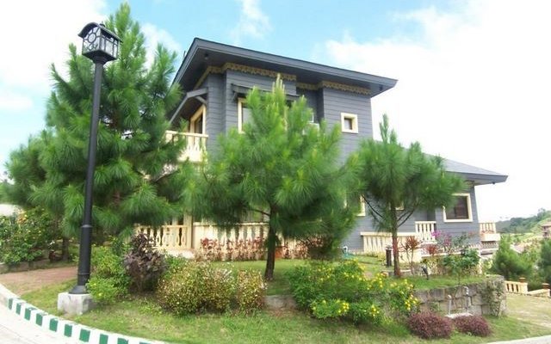
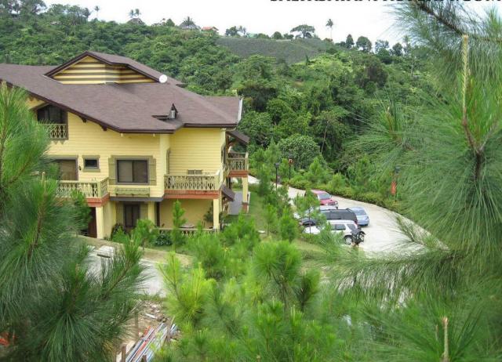
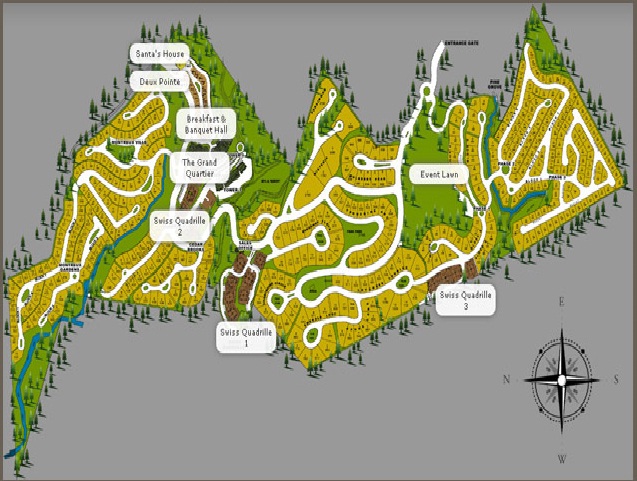
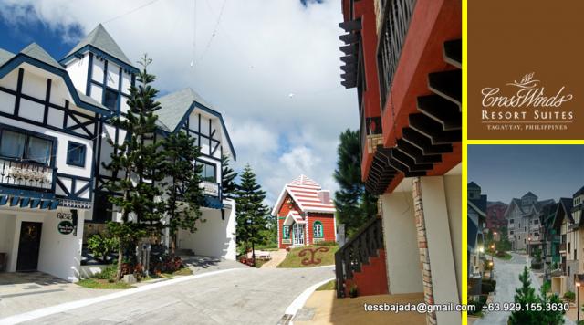
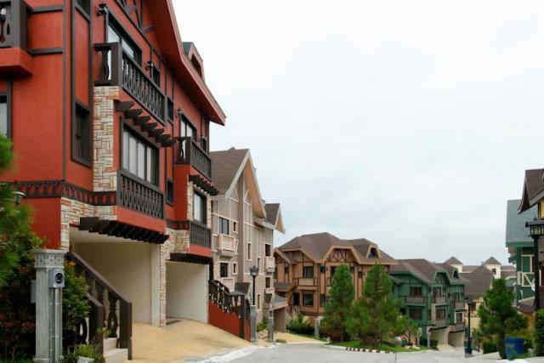
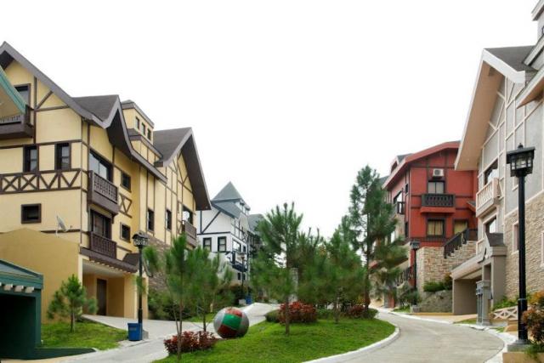
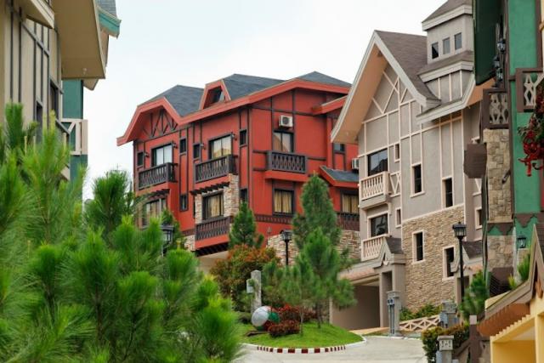
Property Description
CrossWinds, named after the wind currents
converging from different directions above the exclusive retreat, is one of the ongoing projects of Brittany, a pioneer in envisioning and developing themed,master planned, high-end residential communities for the discriminating few with well-defined tastes who have the means to pursue the lifestyles they desire.
Located in a prime location in Tagaytay, CrossWinds is easily accessible yet secluded, on the left side of the highway right after Picnic Grove, past the road from South Luzon Express way exit via Sta. Rosa.
The ambiance of CrossWinds, with a mountainside rolling terrain view and its numerous pine trees and meticulously designed Swiss-themed architecture, is reminiscent of the Swiss countryside during summertime, with its rolling terrain, green environment and mild temperatures offering relief from urban aggravations.
The place is idyllic. Pine trees hug the mountainside. A calming quiet blankets the area. Cool crisp air braces and refreshes. Along gently sloped roads, Swiss chalets seem to welcome you. It is a picturesque scene straight out of a European travelogue.
FOR SALE IN CROSSWINDS:
1) LOT ONLY 200 TO 1,000 SQM
2) HOUSE AND LOT PACKAGES
xxxxxxxxxxxxxxxxxxxxxxxxxxxxxxxxxxxxx
HOUSE & LOT PACKAGES:
THE SWISS QUADRILLES MODEL
Literally live your lives along the hills. These
enclaves of Crosswinds are composed of quad
units on wide lots built to follow the natural
contour and curves of the hills. The designs of
the homes are unique and the Swiss architecture
is unmistakable. Each of the four units features
two floors and a balcony, for a more intimate
appreciation of the pine-scented air of
Crosswinds. It is like living on the edge, but
within a serene and tranquil community.
Crosswinds has three of such enclaves.
Inside the Swiss Quadrilles are units that have
two bedrooms each and provisions for an attic,
so you can really enjoy the view.
Swiss Quadrile 4 Units Attached
*(Multi-family Home)
*2 Bedrooms WITHOUT ATTIC
*2 Bathrooms
*PowderRoom
*Maid�s Room
*Balcony & Terrace
*1 Carport
DEUX POINTE
Located on a peak location and offering the luxury of space, the quaint duplexes of Deux Pointe provide the perfect place for the high life.Featuring wood patterns, overhanging eaves and dark asphalt roof shingles, Deux Pointe homes take the classic architecture of Swiss chalets on a high level.
Along with the Swiss architecture, the quiet ambience and surrounding pine trees.
A choice of spacious 2-bedroom(Duetto Tresor), 3-bedroom (Duetto Primo), and 4-bedroom (Gran Duetto) homes.
READY FOR OCCUPANCY
Duetto Tresor (Duplex without attic)
Features:
*2 Bedrooms
*2 Bathrooms
*PowderRoom
*Maid�s Room
*Balcony *2 Car Garage
Unit 121= 2 BR (No Attic)
Lot Area :111 sqm
Floor Area :152 sqm
PRICE: P12,734,000
Lot Area : 110 sqm
Floor Area :208 sqm
PRICE: P16,021,177
xxxxxxxxxxxxxxxxxxxxxxxxxxxxxxxxx
P50,000 For package 6M below
P100,000 For package 6M to 10M
P150,000 For package above 10M
Modes Of Payment For Ready for Occupancy
1) 20% downpayment, 80% balance payable in 5,10 and 15 years.
2) Bank Financing is acceptable also
XXXXXXXXXXXXXXXXXXXXXX
CUSTOM HOME SITES
First, there is Montreux Ville. This custom homes
site is a 4.3-hectare exclusive enclave located
on the north side of Crosswinds. It is
will have its own amenity area. Montreux Ville's
lot sizes range from 260 square meters to 560
square meters.
Second, there is Pine Grove. It is located in one
of Crosswinds' most private and exclusive areas
that is conveniently in proximity to the amenities
areas. It offers prime lots that go with the natural
contour of the land and home designs that complement
them. Phase I of Pine Grove has lot sizes ranging
from 400 square meters to 600 square meters, while
Phase 2 lot sizes range from 225 square meters to
374 square meters.
Custom-homes designed for this prime land, most exclusive enclave. Pine Groove, Peak view, Cedar Brooks and Montreux Ville give you the privacy you want, offering custom-home designs each following the contours of the land, maximizing the uphill, downhill and side slopes depending on the lot.
Second, there is Pine Grove. It is located in one
of Crosswinds' most private and exclusive areas
that is conveniently in proximity to the amenities
areas. It offers prime lots that go with the natural
contour of the land and home designs that complement
them. Phase I of Pine Grove has lot sizes ranging
from 400 square meters to 600 square meters, while
Phase 2 lot sizes range from 225 square meters to
374 square meters.
And last, but certainly the grandest among the
custom homes sites, is Peak View & Cedar Brooks.
This is where you build your dream Swiss chalets.
It is located on prime land within Crosswinds and
its lot sizes range from 450 square meters to
1,000 square meters.
FOR CONSTRUCTION UNITS:
DOWNHILL HOUSES:
MONTREUX GARDENS
Block 3 Lot 1(Delmont Model)
Lot Area = 371 sqm
Floor Area = 181 sqm
PRICE = P18,536,378
MONTREUX GARDENS
Block 3 Lot 5 (Delmont Model)
Lot Area = 339 sqm
Floor Area = 181 sqm
PRICE = P17,894,458
Block 4 Lot 3 (Delmont Model)
Lot Area = 450 sqm
Floor Area = 181 sqm
PRICE = P20,121,118
MONTREUX GARDENS
Block 4 Lot 3 (Uster Model)
Lot Area = 207 sqm
Floor Area = 207 sqm
PRICE = P20,561,509
__________________________
PINE GROOVE 3
Block 1 Lot 32,33,35 (Uster Model)
Lot Area = 330 sqm
Floor Area = 207 sqm
PRICE = P17,764,909
PEAK VIEW
Block 5 Lot 7 (Uster Model)
Lot Area = 639 sqm
Floor Area = 207 sqm
PRICE = P26,614,909
CEDAR BROOKS
Block 2 Lot 3 (Delmont Model)
Lot Area = 461 sqm
Floor Area = 181 sqm
PRICE = P22,517,698
__________________________
Modes Of Payment For Construction Units
2) Bank Financing payable in 5,7,and 10 years with interest.
xxxxxxxxxxxxxxxxxxxxxxxxxxxxxxxxxxxxxxxxxxxxxxx
Amenities are designed to blend in with the cool, quiet, natural environment while simultaneously allowing for the activities that help you enjoy your day.
Facilities:
� Landscaped entrance area
� Swimming pool
� Peak gardens
� Gazebos
� Shaded walkways
� Nature trails
PREMIUM UTILITIES
*Underground utilities for cable, power and communication.
*Deep wells and water reservoir for round the clock water supply
*Professional Property Management Team
SECURITY
*Minimum of 2 security guards per gate
*Round the clock roaming security
*Security Outpost along perimeter line
Prime Location (Cold Weather)
*Distinctive Theme/Concept/Architectural Design
*Reputation of the Developer
*8,000 to 10,000 Imported Pine Trees
*The GourmetVillage(Quaint restaurant and specialty shops)
* Reliable Security Personnel and Procedures
*High Return of Investment (ROI) - 20% per annum
Crosswinds Tagaytay
Swiss Quadrille (4 units attached)
Duetto Primo (Duplex)
| Floor Area | 208 sqm |
| Lot Area | 123 sqm |
| Price: | 12,098,848.00 PHP |
Grand Duetto (Duplex)
| Floor Area | 225 sqm |
| Lot Area | 148 sqm |
| Price: | 13,326,560.00 PHP |
Delmont Model (200) Downhill 3-Levels (Single)
| Floor Area | 200 sqm |
Uster Model 165 Uphill (Single)
| Floor Area | 165 sqm |
Delmont Model (165) Downhill (Single)
| Floor Area | 165 sqm |
