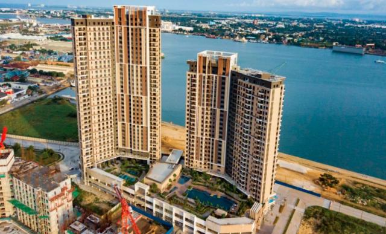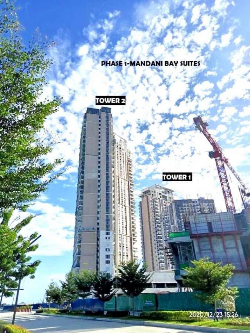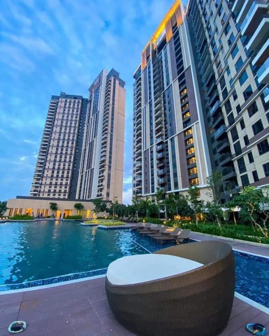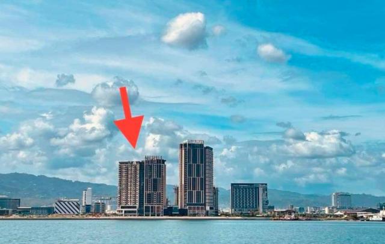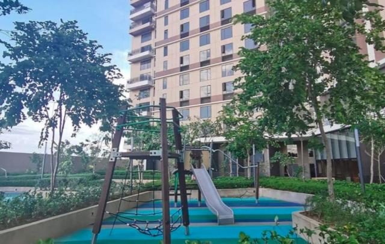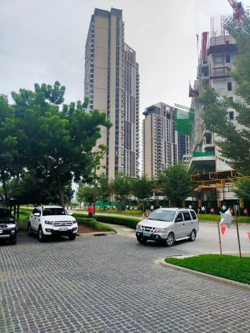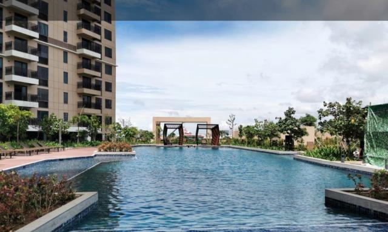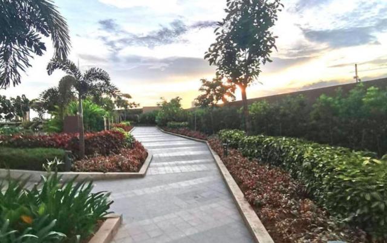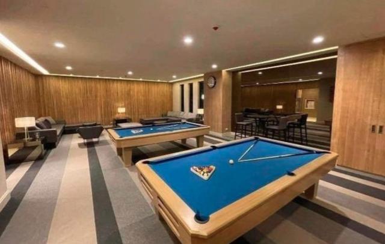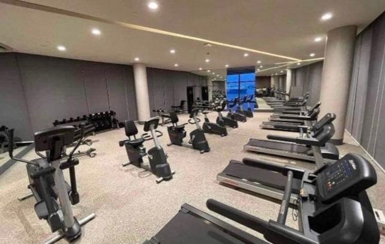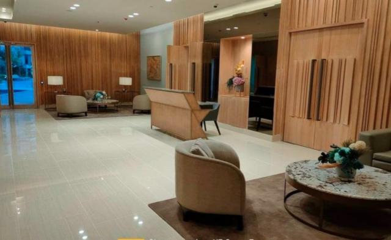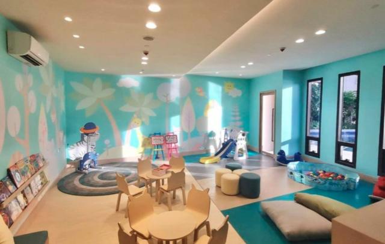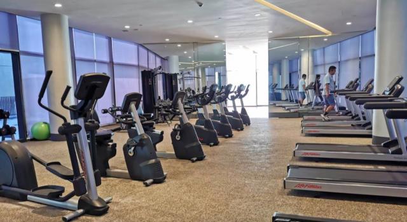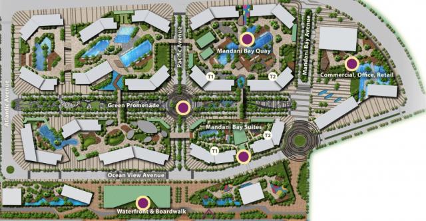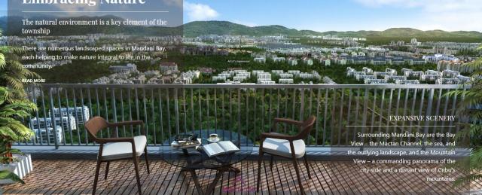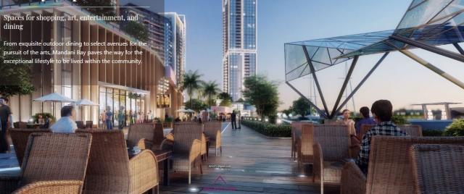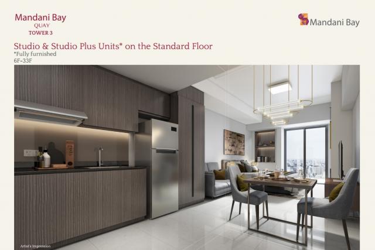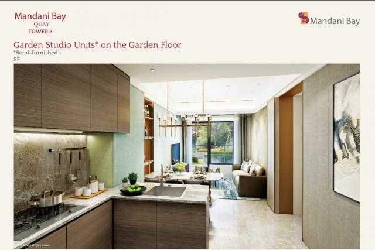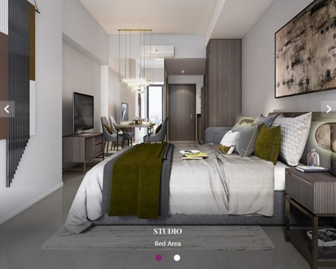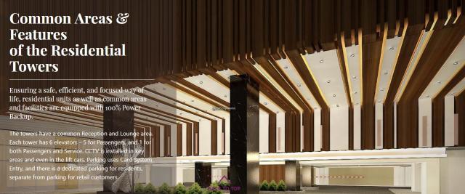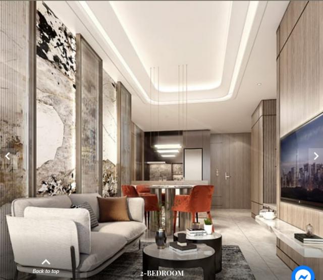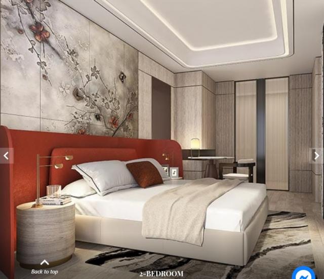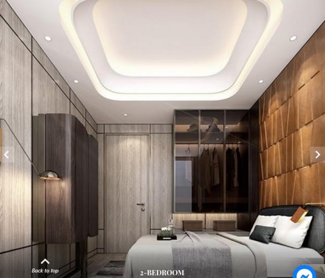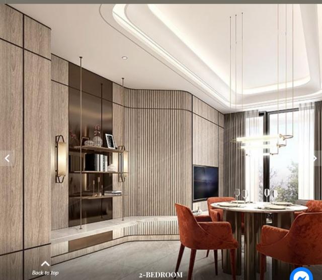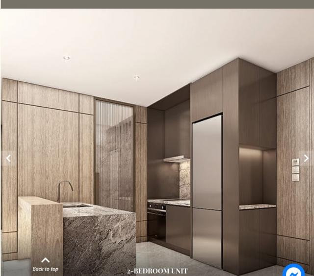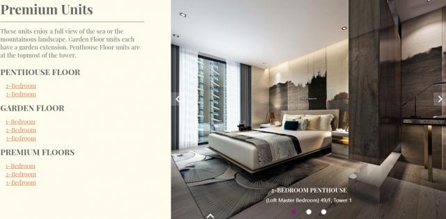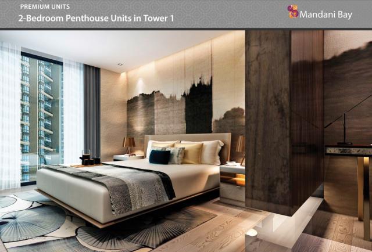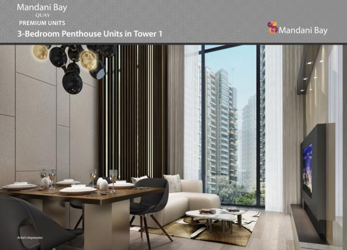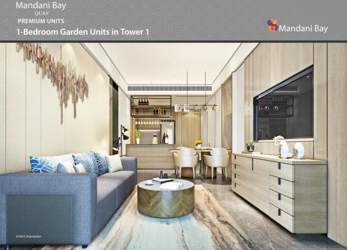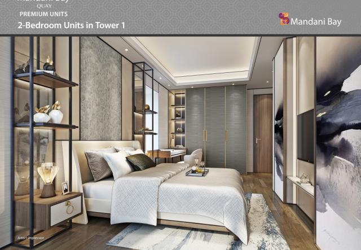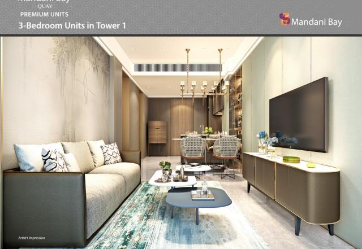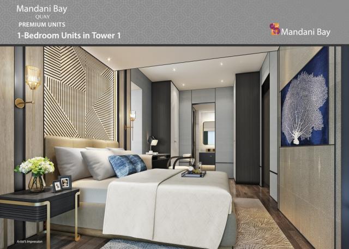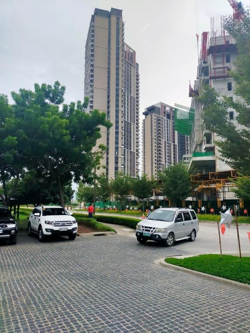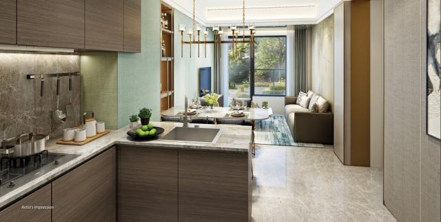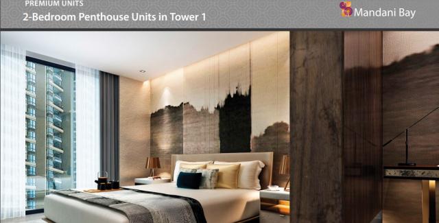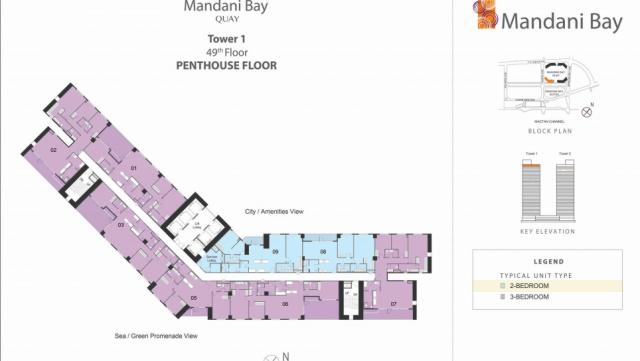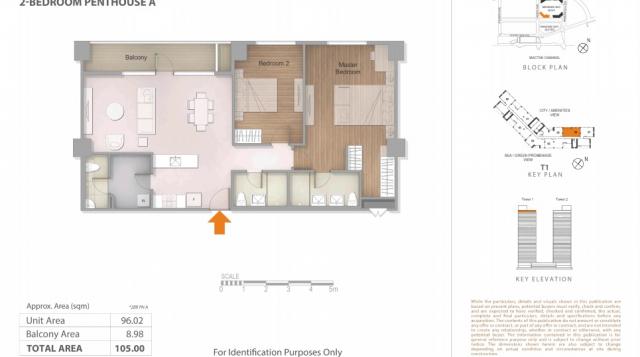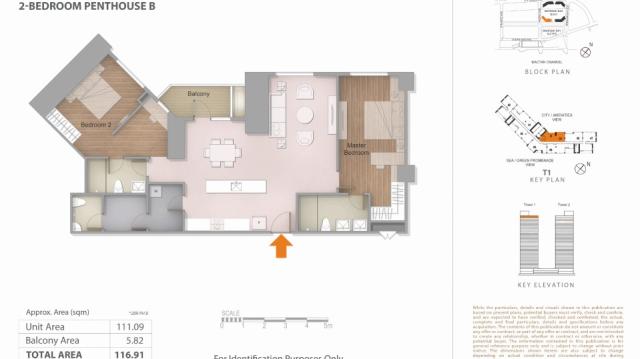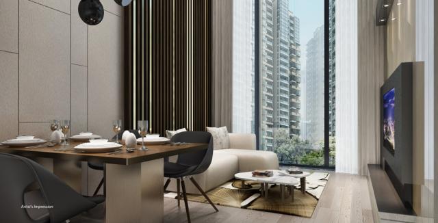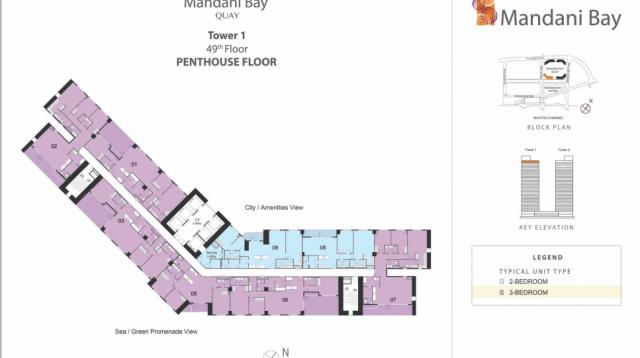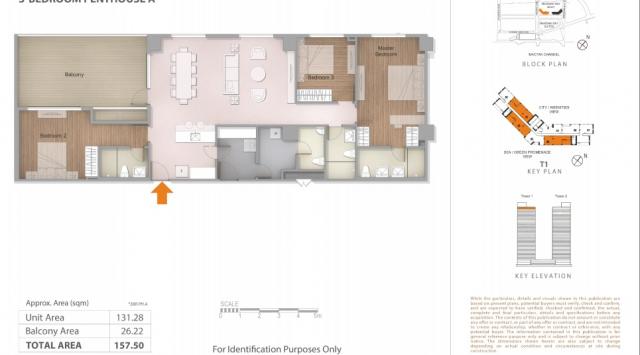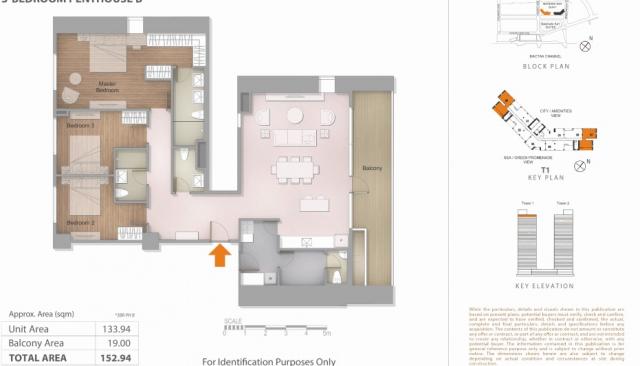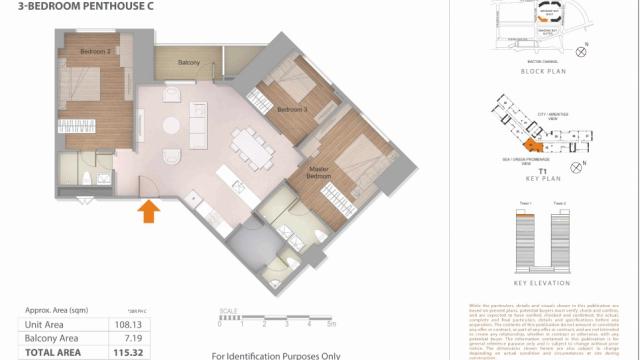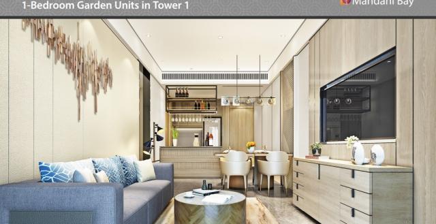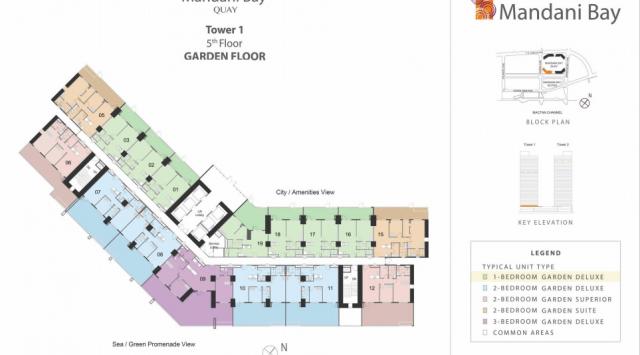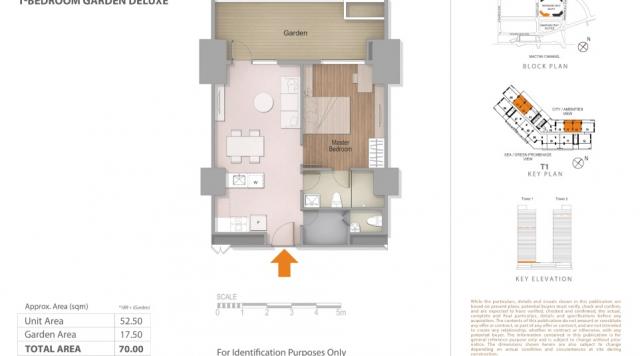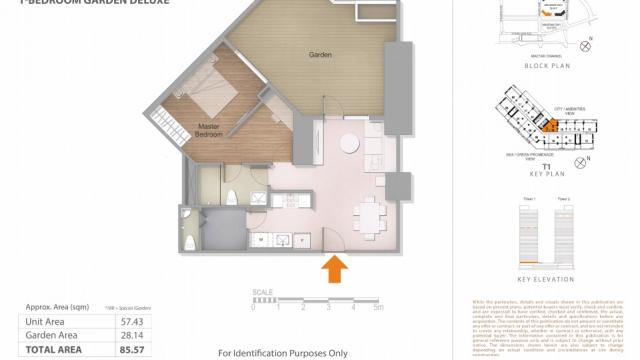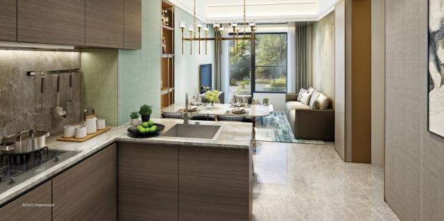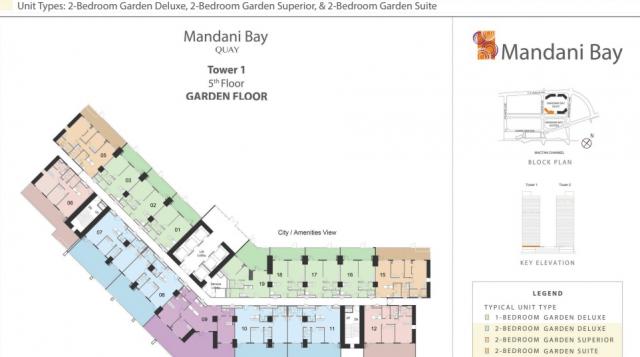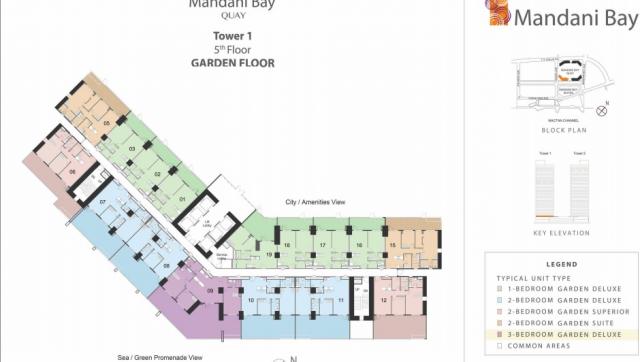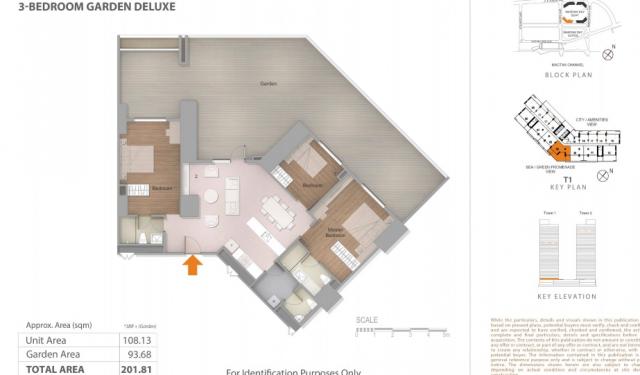Property Details
Luxury Mandani Bay Quay (Ready For Occupancy)
|
PHP 0.00 |
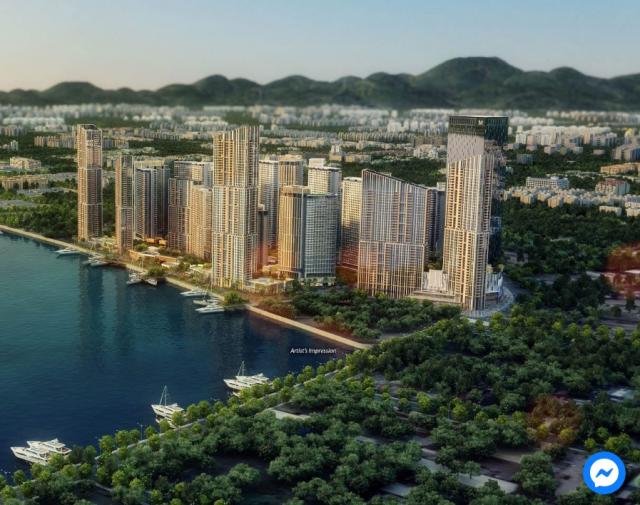












Property Description
The developer of Mandani Bay is HTLand Inc., a joint venture company formed by Hongkong Land and Taft Properties.
Strategic Location
A one of a kind setting frames Mandani Bay and underlines it as a high-value property
Mandani Bay is sited between the cities of Cebu, the Philippines’ oldest city and main domestic shipping port, and Mandaue, a significant center of trade and commerce in the Visayas and known as the country’s Furniture Capital.
Panoramic views and easy access points frame Mandani Bay’s expansive community. On the east of the property, a stretch of wharfs rolls out onto a broad view of the Osmeña Bridge and the urban scenery beyond. The development will have easy access to the Mactan-Cebu International Airport and Cebu City.
With almost two decades of experience in building real property in key cities in Cebu, Philippines, Taft Properties understands the nuances of the local market. The company is changing the way Filipinos live by developing some of the country’s most masterfully planned communities. Taft Properties was established in 1997 and is backed by Vicsal Development Corporation, the company behind the Metro Gaisano chain of stores. Founded by Victor and Sally Gaisano in 1981, Vicsal Development Corporation is primarily engaged in the retail industry with ventures in banking and finance, travel and tours, stock brokerage, investment advisory, and real estate.
Hongkong Land is a listed leading property investment, management, and development group. The Group owns and manages more than 850,000 sq. m. of prime office and luxury retail property in key Asian cities, principally in Hong Kong, Singapore, and Beijing.
The Group also has a number of high quality residential, commercial, and mixed-use projects under development in cities across Greater China and Southeast Asia. In Singapore, its subsidiary, MCL Land, is a well-established residential developer. Hongkong Land Holdings Limited is incorporated in Bermuda and has a standard listing on the London Stock Exchange, with secondary listings in Bermuda and Singapore. The Group’s assets and investments are managed from Hong Kong by Hongkong Land Limited. Hongkong Land is a member of the Jardine Matheson Group.
IMPRESSIVE FEATURES
Extensive Waterfront
The 500-meter Waterfront & Boardwalk defines the development
The highlight and foreground of Mandani Bay is the Waterfront, a sweeping scenic view of the Mactan Channel. The Boardwalk runs along this expanse and will be host to cultural spaces, retail outlets, and restaurants.
Lifestyle Spaces
Spaces for shopping, art, entertainment, and dining
From exquisite outdoor dining to select avenues for the pursuit of the arts, Mandani Bay paves the way for the exceptional lifestyle to be lived within the community.
Interconnectedness
Modern features enhance mobility and connectivity throughout the township
Footbridges connect podiums to each other, providing easy access to shared amenities across podiums.
Pedestrians have dedicated walkways, separated from roads for automobiles. An interconnected basement makes for convenient access to parking.
EXCLUSIVE MANDANI BAY SUITES FEATURES
The amenities for the sole use of residents are laid out on top of the retail podiums and are flanked by the residential towers. The Mactan Channel can be seen beyond these towers.
The property’s first residential enclave.This beautifully designed cluster of two towers atop large podiums set the tone for the waterfront lifestyle in the community.
Standard Units
Typical unit layouts
3-Bedroom
2-Bedroom
1-Bedroom
Studio
HOUSE GARDEN SERIES
Modern condominium living in a classic home
The House Series comprises of Townhouse & Penthouse units and echo the vastness of a traditionally formatted house. The Garden Series is made up of Garden & Loft units, each with a private garden extension.
Townhouse
Penthouse
Garden
Loft
MANDANI BAY QUAY
The property’s second & newest residential enclave yet
The active lifestyle is played up at Mandani Bay Quay (pronounced /kee/, like “key”). Nurturing the dynamic life, this enclave faces F.E. Zuellig Avenue and paves the way for pursuing the energetic life well lived.
With a focus on vibrant living, this cluster has 3 residential towers & 1 office tower.
Amenities
At the heart of the Mandani Bay Quay enclave is the Amenity Area, collectively called the Active Zone.
⬤ EXCLUSIVE:
1 50-meter Lap Pool
2 Kids’ Pool
3 Leisure Pool
4 Pool Deck
5 Pool Lounge
6 Aqua Deck
7 Water Play Area
8 Seating Pavilion
9 Reflexology
10 Outdoor Lounge
11 Office Amenity Deck
12 Office Outdoor Seating
13 Kids’ Playground
14 Split-out Multipurpose Lawn
15 Multipurpose Lawn
16 Outdoor Seating Area
17 Cabana
18 Floating Cabana
19 Clubhouse
SHARED AMENITIES:
20 Adventure Playground
21 Kids’ Playground
22 Outdoor Fitness
23 Sports Hall
Mandani Bay Quay Residential Towers
Tower 1
The 1st residential tower in the Mandani Bay Quay enclave, made up of 49 floors
A balcony is included in most of the units in Tower 1. This provides a view of either The Green Promenade or the amenity deck directly below. The units located on the upper floors enjoy views of the sea and the outlying mountainous landscape.
Building Components
The residential units are found on the Penthouse Floor, the Standard Floors, and the Garden Floor. Residents have direct access to the Amenity Deck through the 5th Floor. Interconnecting bridges connect the podium level with neighbouring buildings.
Machine Room
49/F – Penthouse Floor
37/F-48/F – Premium Floors
6/F-36/F – Standard Floors
5/F – Amenity Deck & Garden Units Floor
3/F – Office Parking
2/F – Residential Parking
G/F – Residential Lobby, Retail, & Retail Parking
B1 – Residential Parking
Premium Units
These units enjoy a full view of the sea or the mountainous landscape. Garden Floor units each have a garden extension. Penthouse Floor units are at the topmost of the tower.
PENTHOUSE FLOOR
2-Bedroom
3-Bedroom
GARDEN FLOOR
1-Bedroom
2-Bedroom
3-Bedroom
PREMIUM FLOORS
1-Bedroom
2-Bedroom
3-Bedroom
Standard Units
Standard Floors have a view of either the Green Promenade or the Amenity Deck directly below.
2-Bedroom
1-Bedroom
Studio
________________
Tower 2
Tower 2 is located in one of the township’s liveliest areas, allowing for a heightened sense of the active lifestyle initially offered in Mandani Bay Quay Tower 1. Most Tower 2 units have views of either the encompassing mountainous landscape of the Mactan Channel while the Penthouses, perched atop the tower, enjoy both views.
All of the residences in Tower 2 are semi-furnished with expertly selected features and fittings, bringing homeowners closer to the ideal Mandani Bay residential experience.
Building Components
The residential units are found on the Penthouse Floor, the Standard Floors, and the Garden Floor. Residents have direct access to the Amenity Deck through the 5th Floor, and the Retail areas through the 2nd Floor. Interconnecting bridges connect the podium level with neighbouring buildings.
Machine Room
49/F – Penthouse Floor
6/F-48/F – Standard Floors
5/F – Amenity Deck (Active Zone), Garden Units Floor
3/F – Office Parking
2/F – Residential Parking, Retail
G/F – Residential Lobby, Retail Parking, Retail
B1 – Residential Parking
Premium Units
These units are the largest in the tower and enjoy the most expansive views.
PENTHOUSE FLOOR
3-Bedroom
2-Bedroom
1-Bedroom
GARDEN FLOOR
2-Bedroom
1-Bedroom
Studio
Standard Units
2-Bedroom
1-Bedroom
Studio
________________________
Fixtures of the Residential Interiors
The Fixtures in the semi-furnished units include
Split-type AC (Living/Dining & Bedroom/s)
Roll-up Blinds (Living/Dining & Bedroom/s)
Range Hood & Induction Stove Cook Top (Kitchen)
Water Heater* (Toilet & Bath)
Shower Glass Partition (Toilet & Bath)
Fittings and Finishes for the Residential Units
FEATURES
Heat Detector Kitchen
Smoke Detector Living/Dining, Bedroom(s)
Fire Sprinkler All rooms
Audio Guest Annunciator* 1 provision
Telephone Line* 1 provision
CATV Outlet Living/Dining, Master Bedroom
Washer/Dryer* 1 provision in the designated area
FINISHES
Homogeneous Tiles Flooring Living/Dining Area
Homogeneous Tiles Flooring Kitchen
Laminated MDF or equivalent Cabinet
Granite, Solid Surface, or equivalent Countertop
Laminated Flooring or equivalent Flooring Bedroom
Laminated MDF or equivalent Closet
Homogeneous Tiles Flooring Toilet & Bath
Ceramic Tiles Wall
Ceramic Tiles Flooring Utility Area
Painted Walls & Ceiling
The Developer will provide a Single-point Water Heater for each Studio unit
& each 1-Bedroom unit, and a Storage-type Water Heater
for each 2-Bedroom unit & up.
**The Developer will provide a 2-burner Stove Cook Top for each Studio unit
& each 1-Bedroom unit, and a 4-burner Stove Cook Top
for each 2-Bedroom unit & up.
______________________________________
TOWER 1 PRICELIST(Amenity View)
23TH FLOOR
Unit 2317--Studio --29.75 sqm--P5,659,951
TOWER 2 PRICELIST
5TH FLOOR
TOWER 2 PRICELIST
5TH FLOOR
Unit 522-527 Garden Studio --42.53 sqm --P7,271,400
Unit 528- Garden Studio --42.98 sqm --P7,399,900
16TH FLOOR
Unit 1625- Studio --29.75 sqm--P5,306,900
Unit 1631--2BR Suite--81.78 sqm--P14,682,700
17TH FLOOR
Unit 1708-2BR Suite--81.78 sqm--P14,861,500
Unit 1723-25--Studio --29.75 sqm--P5,303,300
Unit 1731--2BR Suite--81.78 sqm--P14,673,400
22TH FLOOR
Unit 2208--2BR Suite--81.78 sqm--P14,852,300
Unit 2223,25,26,27--Studio --29.75 sqm--P5,299,700
Unit 2229--Studio --29.75 sqm--P5,306,400
23TH FLOOR
Unit 2328--Studio --29.75 sqm--P5,389,800
Unit 2329--Studio --29.75 sqm--P5,306,400
Unit 2331--2BR Suite --81.78 sqm--P14,664,100
Unit 2339--1BR Suite --64.11 sqm--P11,017,300
26TH FLOOR
Unit 2631--2 BR --81.78 sqm--P14,673,000.00
27TH FLOOR
Unit 2727--Studio --29.75 sqm--P5,306,900.00
Unit 2729--Studio --29.75 sqm--P5,313,500.00
28TH FLOOR
Unit 2825--Studio --29.75 sqm--P5,449,800.00
Unit 2831--2BR Suite --81.78 sqm--P15,054,000
29TH FLOOR
Unit 2925--Studio --29.75 sqm--P5,310,400
30TH FLOOR
Unit 3029--Studio --29.75 sqm--P5,317,100
_________________________
TOWER 3 PRICELIST December 2023 Estimated Turnover. FURNISHED
5TH FLOOR (Mountain/City View)
Unit 510 Garden Studio --54.69 sqm --P8,023,000
Unit 511- Garden Studio --42.35 sqm --P7,410,000
Unit 512- Garden Studio --42.35 sqm --P7,417,000
Unit 515-16,19 Garden Studio--42.35 sqm --P7,417,000
Unit 518- Garden Studio--42.35 sqm --P7,496,000
Unit 520- 1BR Garden Deluxe--114.45 sqm --P16,470,000
Unit 521- Garden Studio--43.47 sqm --P7,574,000
Unit 522-27 Garden Studio--42.52 sqm --P7,471,000
Unit 528- Garden Studio--53.02 sqm --P8,451,000
Unit 529- Garden Studio--49.60 sqm --P8,084,000
Unit 530- 1BR Garden Deluxe--76.82 sqm --P12,725,000
Unit 531- 2BR Garden Deluxe--126.55 sqm --P19,523,000
6TH FLOOR (Mountain/City View)
Unit 611 Studio Plus (w/ balcony) --33.28 sqm --P6,164,000
Unit 612-17 Studio Plus (w/ balcony) --33.28 sqm --P6,172,000
Unit 618 Studio Plus (w/ balcony) --33.28 sqm --P6,244,000
Unit 619 Studio Plus (w/ balcony) --33.28 sqm --P6,172,000
7TH FLOOR (Mountain/City View)
Unit 708--2BR Suite--81.78 sqm--P15,635,000
Unit 712,16-- Studio Plus (w/ balcony) --33.28 sqm --P6,172,000
Unit 721-27 ---Studio --29.75 sqm --P5,792,000
Unit 728 ---- Studio --29.75 sqm --P5,855,000
Unit 729 ---- Studio --29.75 sqm --P5,785,000
Unit 711 --2BR Suite--81.78 sqm--P15,272,000
9TH FLOOR (Mountain/City View)
Unit 920--1BR --58.77 sqm--P10,573,000
12TH FLOOR (Mountain/City View)
Unit 1210--Studio --29.75 sqm--P5,740,000
Unit 1218--Studio Plus (w/ balcony)--33.28 sqm --P6,234,000
Unit 1219--Studio Plus (w/ balcony)--33.28 sqm --P6,161,000
Unit 1221-24,27--Studio --29.75 sqm--P5,781,000
Unit 1228--Studio --29.75 sqm--P5,844,000
Unit 1229--Studio --29.75 sqm--P5,774,000
16TH FLOOR (Mountain/City View)
Unit 1610--1BR --49.82 sqm--P9,281,000
17TH FLOOR (Mountain/City View)
Unit 1710--Studio --29.75 sqm--P5,736,000
Unit 1711--Studio Plus (w/ balcony)--33.28 sqm --P6,150,000
Unit 1712,17--Studio Plus (w/ balcony)--33.28 sqm --P6,157,000
Unit 1721-27--Studio --29.75 sqm--P5,778,000
Unit 1728--Studio --29.75 sqm--P5,841,000
Unit 1729--Studio --29.75 sqm--P5,771,000
Unit 1711--2BR Suite--81.78 sqm--P15,236,000
20TH FLOOR (Mountain/City View)
Unit 2022--Studio --29.75 sqm--P5,771,000
Unit 2026,27--Studio --29.75 sqm--P5,771,000
Unit 2011--2BR Suite--81.78 sqm--P15,218,000
21TH FLOOR (Mountain/City View)
Unit 2110--Studio --29.75 sqm--P5,733,000
Unit 2112,16,19--Studio Plus (w/ balcony)--33.28 sqm --P6,153,000
Unit 2121-25-Studio --29.75 sqm--P5,774,000
Unit 2128--Studio --29.75 sqm--P5,837,000
Unit 2129--Studio --29.75 sqm--P5,767,000
Unit 2111--2BR Suite--81.78 sqm--P15,227,000
22TH FLOOR (Mountain/City View)
Unit 2211--Studio Plus (w/ balcony)--33.28 sqm --P6,146,000
Unit 2215-17,19--Studio Plus (w/ balcony)--33.28 sqm --P6,153,000
25TH FLOOR (Mountain/City View)
Unit 2517--Studio Plus (w/ balcony)--33.28 sqm --P6,157,000
Unit 2518--Studio Plus (w/ balcony)--33.28 sqm --P6,230,000
Unit 2521-27--Studio --29.75 sqm--P5,778,000
Unit 2528--Studio --29.75 sqm--P5,841,000
29TH FLOOR (Mountain/City View)
Unit 2921--Studio --29.75 sqm--P5,785,000
Unit 2911--2BR Suite--81.78 sqm--P15,254,000
Unit 2918--Studio Plus (w/ balcony)--33.28 sqm --P6,292,000
30TH FLOOR (Mountain/City View)
Unit 3018--1BR --64.11 sqm--P12,051,000
Features:
🔹FULLY FURNISHED Studio and 1 Bedroom Units
🔹Semi-Furnished 2 Bedroom Unit
🔹Interior Designed by PTang Studio Limited
🔹Exclusive, Dedicated Smartphone Application
🔹Bluetooth Lockset
🔹 1-hectare Enclave Amenity
______________________________
SCHEMES OF PAYMENT
Reservation is P50,000
1) Spot Cash with 15% discount
2) Deferred Cash with 8% discount, spread in 48 months
3) Spot Downpayment with 2% discount. 10% DP, 15% spread
over 47 months, 75% in bank financing.
4) 20% DP spread on 48 months, 80% through Bank Financing.
Tower 1 and 2 (Ready For Occupancy)
These units are the largest in the tower and enjoy the most expansive views.Tower 2 is located in one of the township’s liveliest areas. Most Tower 2 units have views of either the encompassing mountainous landscape of the Mactan Channel while the Penthouses, perched atop the tower, enjoy both views. All of the residences in Tower 2 are semi-furnished with expertly selected features and fittings,
Map LOcation
Embracing Nature
EXPANSIVE SCENERY
Surrounding Mandani Bay are the Bay View – the Mactan Channel, the sea, and the outlying landscape, and the Mountain View – a commanding panorama of the city side and a distant view of Cebu’s mountains.
Lifestyle Spaces
Spaces for shopping, art, entertainment, and dining
From exquisite outdoor dining to select avenues for the pursuit of the arts, Mandani Bay paves the way for the exceptional lifestyle to be lived within the community.
Studio Units and Studio Plus (with Balcony)
Common Areas & Features
Ensuring a safe, efficient, and focused way of life, residential units as well as common areas and facilities are equipped with 100% Power Backup.
The towers have a common Reception and Lounge area. Each tower has 6 elevators – 5 for Passengers, and 1 for both Passengers and Service. CCTV is installed in key areas and even in the lift cars. Parking uses Card System Entry, and there is a dedicated parking for residents, separate from parking for retail costomers.
