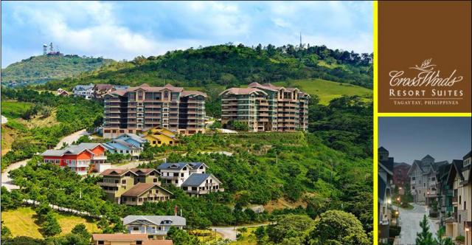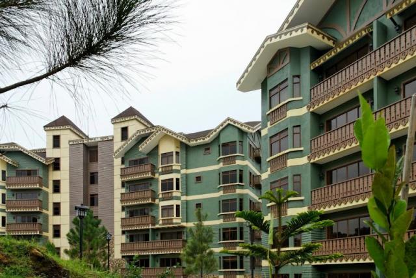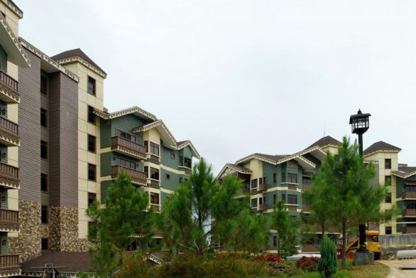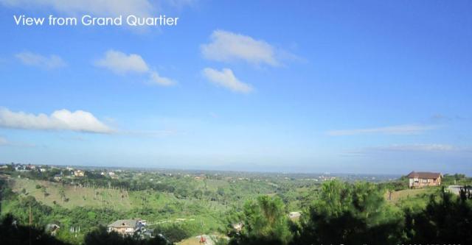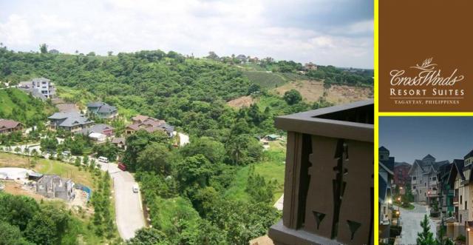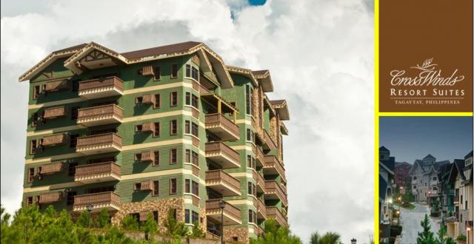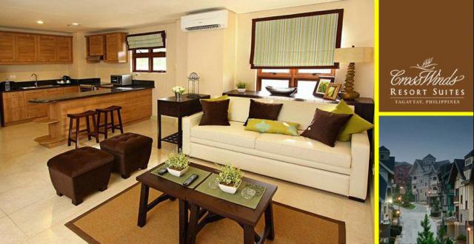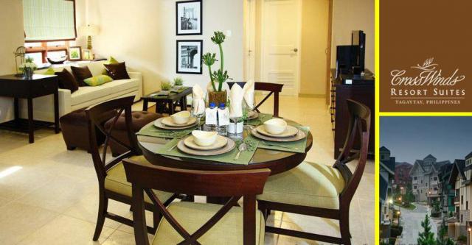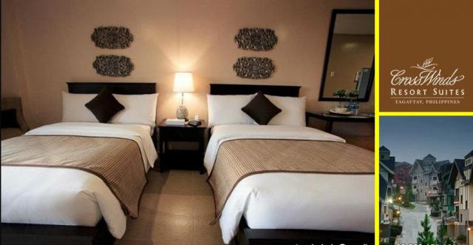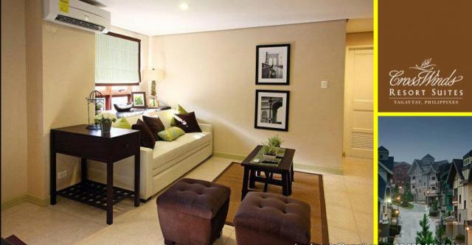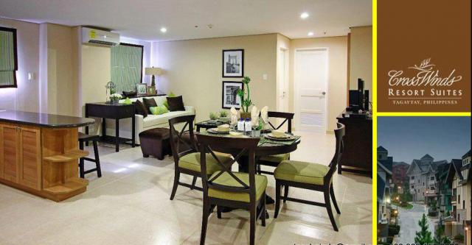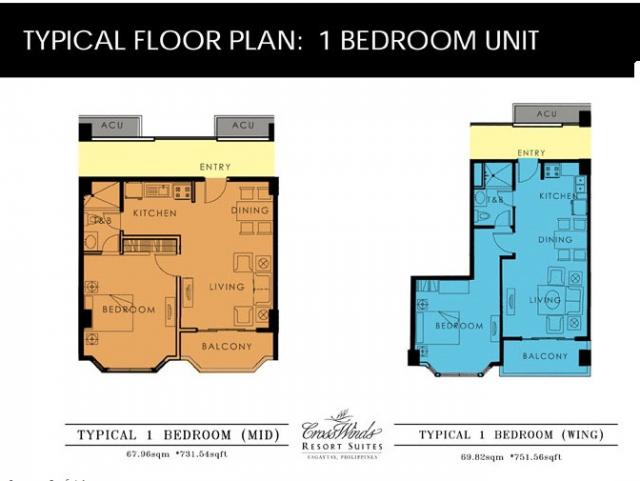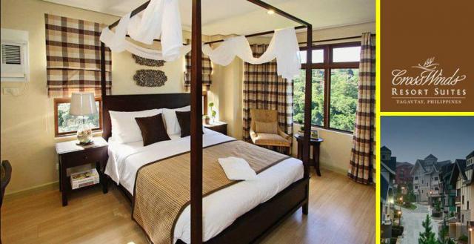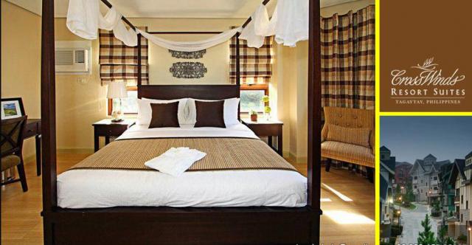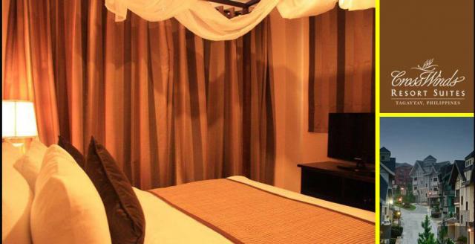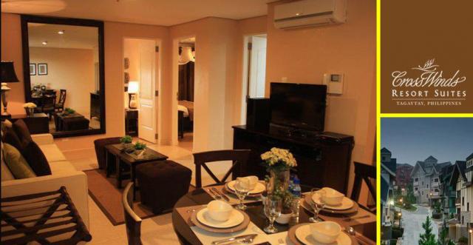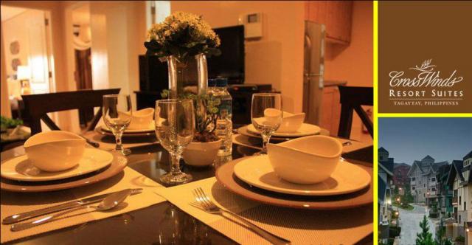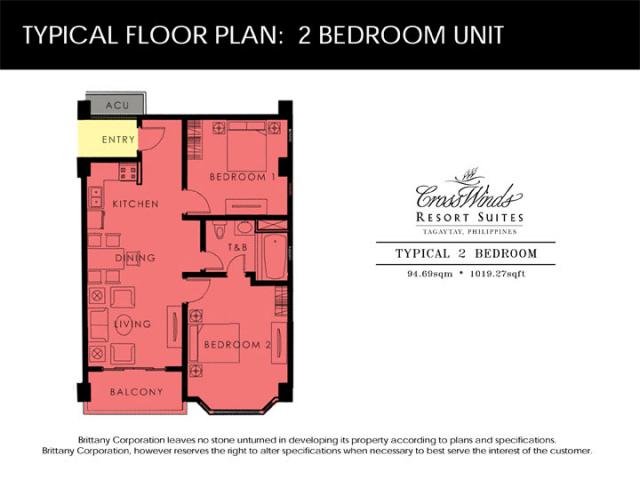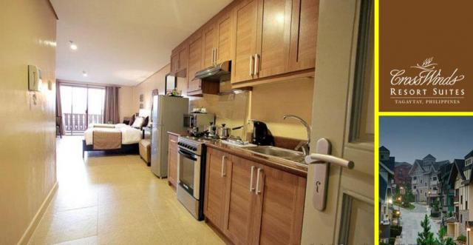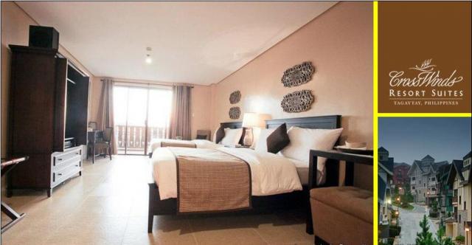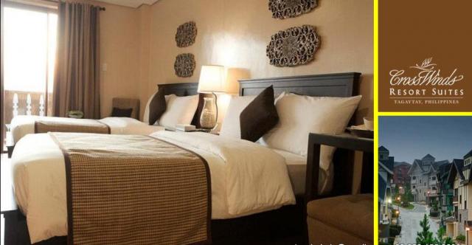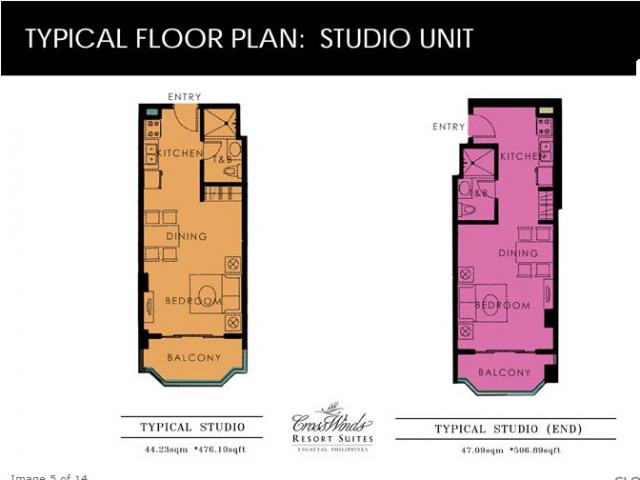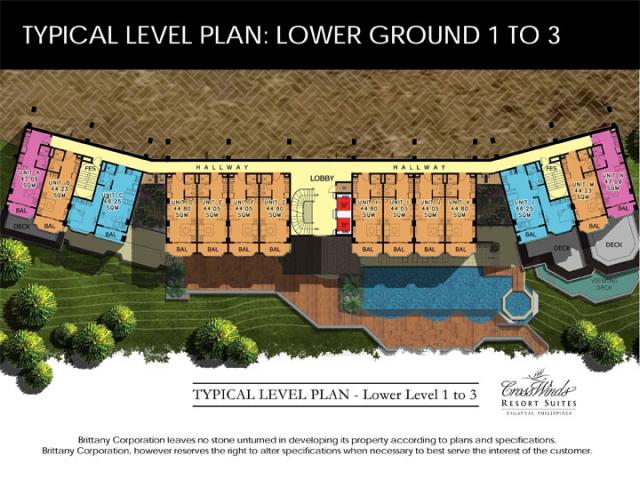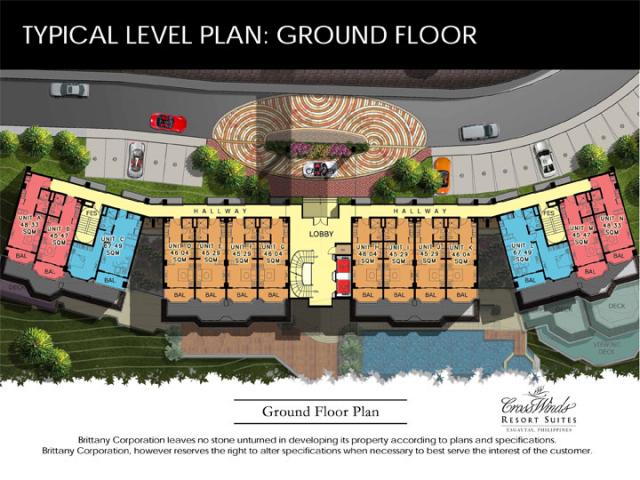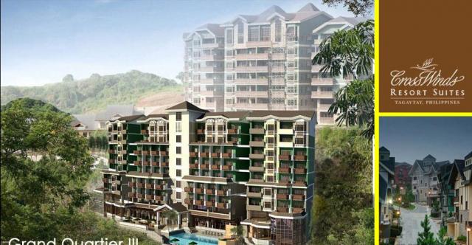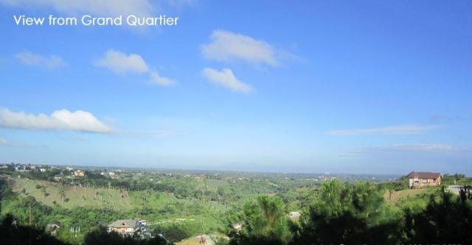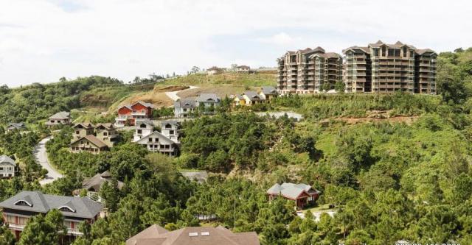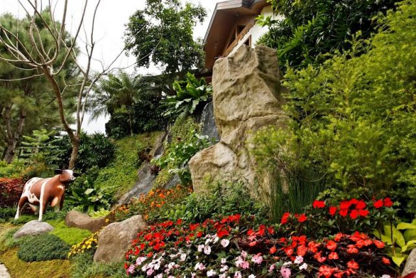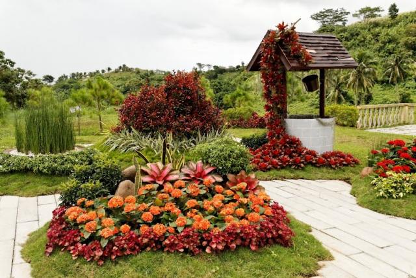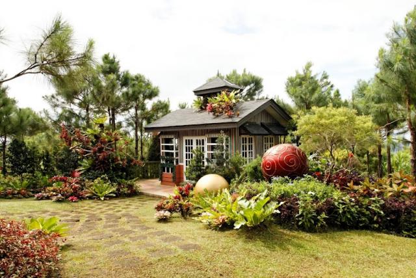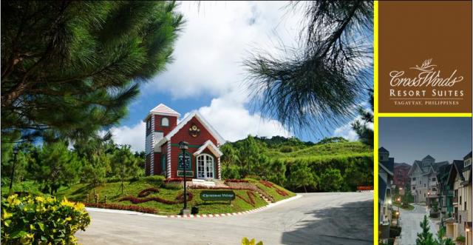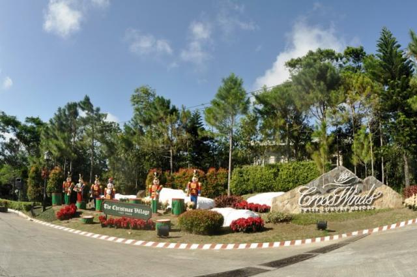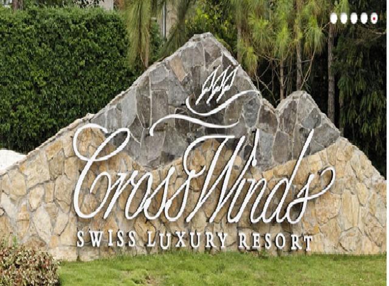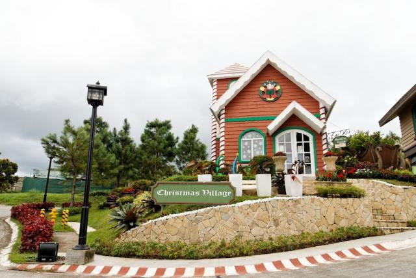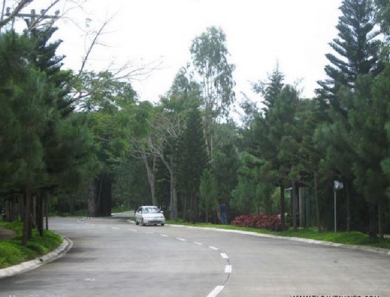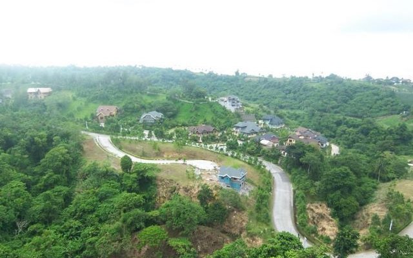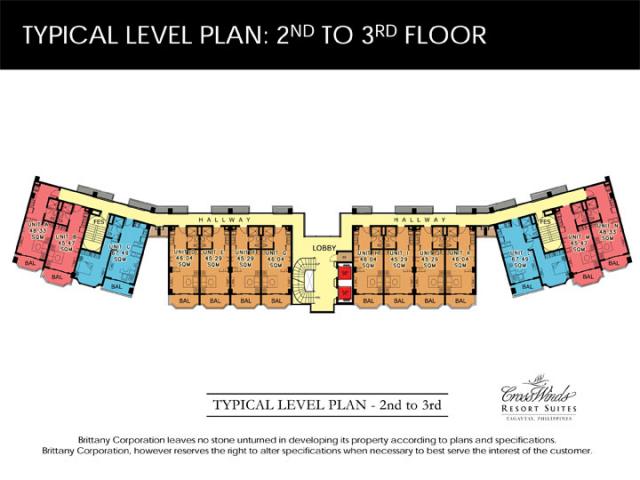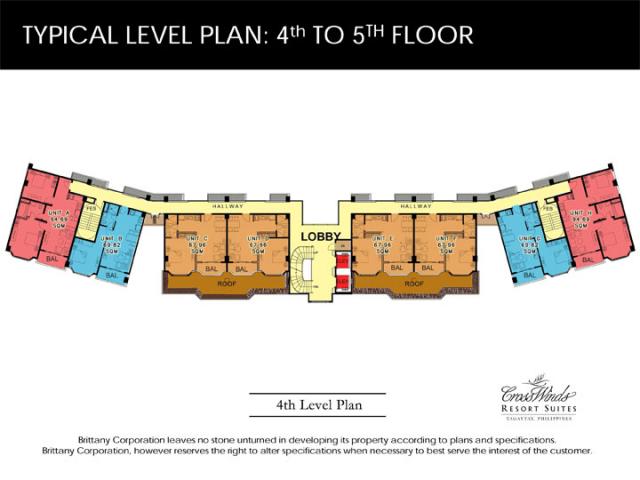Property Details
Grand Quartier in CrosswindsTagaytay
|
PHP 0.00 |
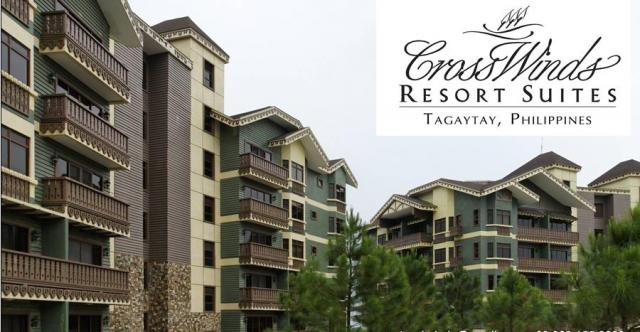











Property Description
An Investment Proposal. FOREIGNERS CAN BUY! 100% FOREIGN OWNERSHIP ALLOWED!
THE GRAND QUARTIER - SWISS-INSPIRED HOMES
CrossWinds, named after the wind currents
converging from different directions above the exclusive retreat, is one of the ongoing projects of Brittany, a pioneer in envisioning and developing themed,master planned, high-end residential communities for the discriminating few with well-defined tastes who have the means to pursue the lifestyles they desire.
Located in a prime location in Tagaytay, CrossWinds is easily accessible yet secluded, on the left side of the highway right after Picnic Grove, past the road from South Luzon Expressway exit via Sta. Rosa.
The ambiance of CrossWinds, with a mountainside rolling terrain view and its numerous pine trees and meticulously designed Swiss-themed architecture, is reminiscent of the Swiss countryside during summertime, with its rolling terrain, green environment and mild temperatures offering relief from urban aggravations.
Standing on the crest of the Crosswinds hillsides, the Grand Quartier, the upscale condominiums, offer a grand view of the surrounding expanse, from a high vantage point. An ideal second home,the Grand Quartier offers a choice of enhanced studio units, or 1, 2,and 3 bedroom units. Floor areas range from 74 to 109 square meters. All units feature balconies so you can enjoy the cool, pine-scented air at Crosswinds.
The Grand Quartier builds on the previous success of the Swiss Quadrilles.The location, the Swiss inspiration, and the over 8,000 pine trees growing all over the estate has proven to be a winning combination wherein the initial Quadrilles sold out in a record 4 months. With the Grand Quartier you can have your own Swiss haven in one of the highest peaks of Tagaytay.
The Grand Quartier design features hallmarks of classic Swiss chalet style: wood patterns running across walls and porches, over- hanging eaves extending beyond the walls, dark asphalt roof shingles and stone cladding for esthetic texture and structural strength. The interiors further evoke this Swiss concept of " great rooms" with the optimal use of space, without clutter or overcrowding.
Building Features:
*Common hallway/lobby area
*Combined passenger and freight elevator
*Underground cabling
*Centralized deep well water system
*24-hour integrated security system
*Garbage chute
*Individual electric & water meters
*Provision for hot & cold water supply lines
*Open parking
READY FOR OCCUPANCY
TOWER 1
15% Downpayment, balance through Bank Financing
THE GRAND QUARTIER - SWISS-INSPIRED HOMES
CrossWinds, named after the wind currents
converging from different directions above the exclusive retreat, is one of the ongoing projects of Brittany, a pioneer in envisioning and developing themed,master planned, high-end residential communities for the discriminating few with well-defined tastes who have the means to pursue the lifestyles they desire.
Located in a prime location in Tagaytay, CrossWinds is easily accessible yet secluded, on the left side of the highway right after Picnic Grove, past the road from South Luzon Expressway exit via Sta. Rosa.
The ambiance of CrossWinds, with a mountainside rolling terrain view and its numerous pine trees and meticulously designed Swiss-themed architecture, is reminiscent of the Swiss countryside during summertime, with its rolling terrain, green environment and mild temperatures offering relief from urban aggravations.
Standing on the crest of the Crosswinds hillsides, the Grand Quartier, the upscale condominiums, offer a grand view of the surrounding expanse, from a high vantage point. An ideal second home,the Grand Quartier offers a choice of enhanced studio units, or 1, 2,and 3 bedroom units. Floor areas range from 74 to 109 square meters. All units feature balconies so you can enjoy the cool, pine-scented air at Crosswinds.
The Grand Quartier builds on the previous success of the Swiss Quadrilles.The location, the Swiss inspiration, and the over 8,000 pine trees growing all over the estate has proven to be a winning combination wherein the initial Quadrilles sold out in a record 4 months. With the Grand Quartier you can have your own Swiss haven in one of the highest peaks of Tagaytay.
The Grand Quartier design features hallmarks of classic Swiss chalet style: wood patterns running across walls and porches, over- hanging eaves extending beyond the walls, dark asphalt roof shingles and stone cladding for esthetic texture and structural strength. The interiors further evoke this Swiss concept of " great rooms" with the optimal use of space, without clutter or overcrowding.
Building Features:
*Common hallway/lobby area
*Combined passenger and freight elevator
*Underground cabling
*Centralized deep well water system
*24-hour integrated security system
*Garbage chute
*Individual electric & water meters
*Provision for hot & cold water supply lines
*Open parking
READY FOR OCCUPANCY
TOWER 1
LOWER GROUND 1
Unit E--ST (with Balcony) --46 sqm----P5,349,000
15% Downpayment, balance through Bank Financing
_____________________________________
TOWER 2
AVAILABLE UNITS
READY FOR OCCUPANCY
Second Floor (with balcony)
Unit B --ST---38 sqm--P4,429,000
Unit J --1BR---55 sqm--P6,384,000
Unit E2---ST--42 sqm--P4,889,000
READY FOR OCCUPANCY
TOWER 3 with balcony
Amenity H--43.31 sqm ---ST--P5,905,850
Amenity J--43.06 sqm ---ST--P5,872,100
UPPER GROUND
Unit B--Studio --45.51 sqm--P6,202,850
Unit L--1BR--63.73 sqm--P9,202,550
Second Floor
Unit L--1BR--67.76 sqm--P9,206,600
Third Floor
Unit C--1BR--67.77 sqm--P9,207,950
4RTH FLOOR
Unit C--1BR--67.77 sqm--P9,207,950
5TH FLOOR
Unit H--2 Bedroom --94.62 sqm--P11,933,600
RESERVATION FEE- P100,000.00
CASH- with 12% discount
1) 20% downpayment, 80% balance thru bank
financing in 5 & 10 years to pay w/ 12% int./annum
2) Or 20% Downpayment, 80% balance payable in In-House 5, 7 &
10 years w/ 19% interest/annum
NOTES:
* Prices above are inclusive of VAT already
* Prices above are inclusive of Miscellaneous and customer charges
Reservation Fee:
*For 6M below Packages--P50,000.00
*For 6.1M to 10M Packages--P100,000.00
*Above 10M packages --P150,000
________________________________________
AMENITIES:
Amenities are designed to blend in with the cool, quiet, natural environment while simultaneously allowing for the activities that help you enjoy your day.
Facilities:
� Landscaped entrance area
� Swimming pool
� Peak gardens
� Gazebos
� Shaded walkways
� Nature trails
PREMIUM UTILITIES
*Underground utilities for cable, power and communication.
*Deep wells and water reservoir for round the clock water supply
*Professional Property Management Team
SECURITY
*Minimum of 2 security guards per gate
*Round the clock roaming security
*Security Outpost along perimeter line
Prime Location (Cold Weather)
*Distinctive Theme/Concept/Architectural Design
*Reputation of the Developer
*8,000 to 10,000 Imported Pine Trees
*The GourmetVillage(Quaint restaurant and specialty shops)
* Reliable Security Personnel and Procedures
*High Return of Investment (ROI) - 20% per annum
CLICK PICTURES TO ENLARGE
TOWER 2
AVAILABLE UNITS
READY FOR OCCUPANCY
LOWER GROUND 1
Unit A--ST --35 sqm---P4,084,000
Unit J--1BR --65 sqm---P7,534,000Second Floor (with balcony)
Unit B --ST---38 sqm--P4,429,000
Unit J --1BR---55 sqm--P6,384,000
Unit E2---ST--42 sqm--P4,889,000
READY FOR OCCUPANCY
TOWER 3 with balcony
Amenity H--43.31 sqm ---ST--P5,905,850
Amenity J--43.06 sqm ---ST--P5,872,100
UPPER GROUND
Unit B--Studio --45.51 sqm--P6,202,850
Unit L--1BR--63.73 sqm--P9,202,550
Second Floor
Unit L--1BR--67.76 sqm--P9,206,600
Third Floor
Unit C--1BR--67.77 sqm--P9,207,950
4RTH FLOOR
Unit C--1BR--67.77 sqm--P9,207,950
5TH FLOOR
Unit H--2 Bedroom --94.62 sqm--P11,933,600
RESERVATION FEE- P100,000.00
CASH- with 12% discount
1) 20% downpayment, 80% balance thru bank
financing in 5 & 10 years to pay w/ 12% int./annum
2) Or 20% Downpayment, 80% balance payable in In-House 5, 7 &
10 years w/ 19% interest/annum
NOTES:
* Prices above are inclusive of VAT already
* Prices above are inclusive of Miscellaneous and customer charges
Reservation Fee:
*For 6M below Packages--P50,000.00
*For 6.1M to 10M Packages--P100,000.00
*Above 10M packages --P150,000
________________________________________
AMENITIES:
Amenities are designed to blend in with the cool, quiet, natural environment while simultaneously allowing for the activities that help you enjoy your day.
Facilities:
� Landscaped entrance area
� Swimming pool
� Peak gardens
� Gazebos
� Shaded walkways
� Nature trails
PREMIUM UTILITIES
*Underground utilities for cable, power and communication.
*Deep wells and water reservoir for round the clock water supply
*Professional Property Management Team
SECURITY
*Minimum of 2 security guards per gate
*Round the clock roaming security
*Security Outpost along perimeter line
Prime Location (Cold Weather)
*Distinctive Theme/Concept/Architectural Design
*Reputation of the Developer
*8,000 to 10,000 Imported Pine Trees
*The GourmetVillage(Quaint restaurant and specialty shops)
* Reliable Security Personnel and Procedures
*High Return of Investment (ROI) - 20% per annum
CLICK PICTURES TO ENLARGE
