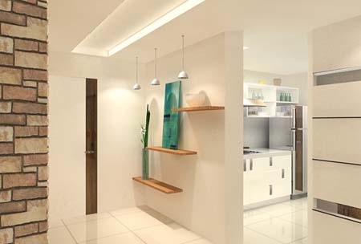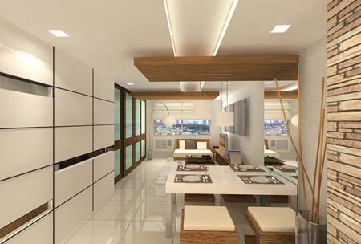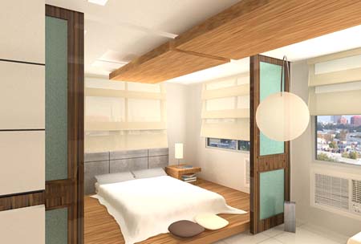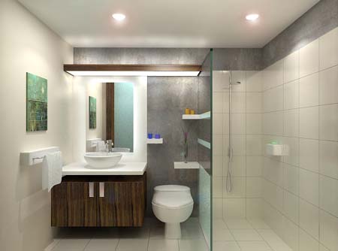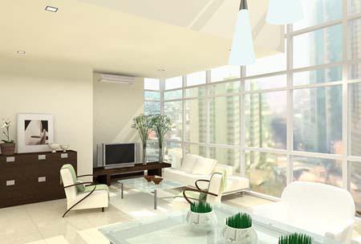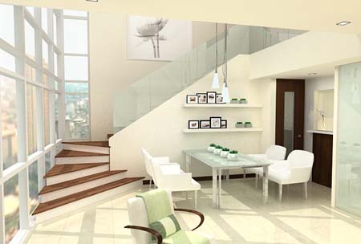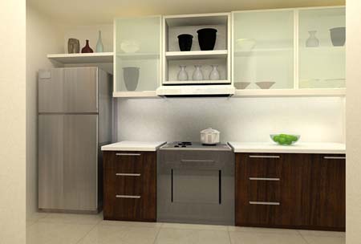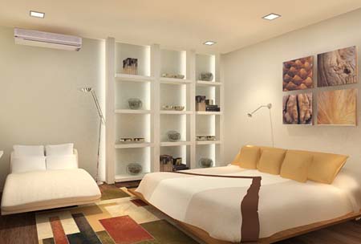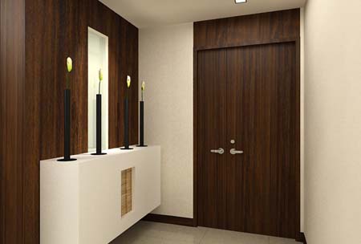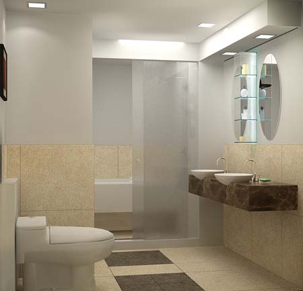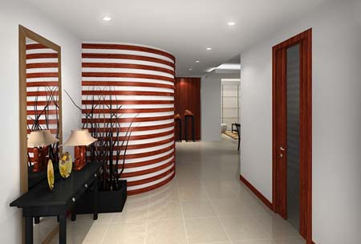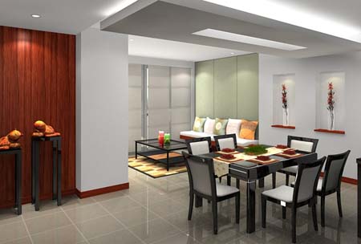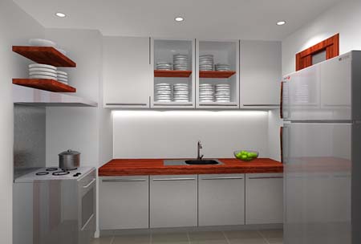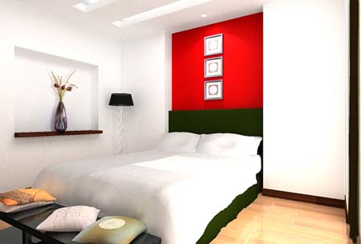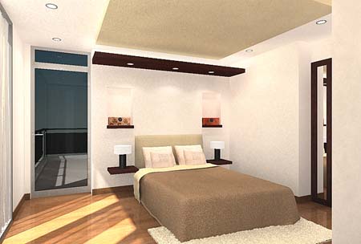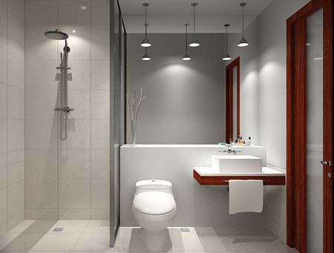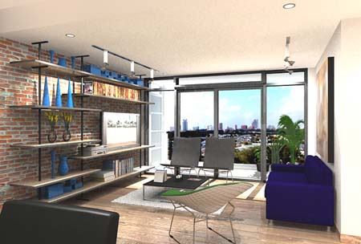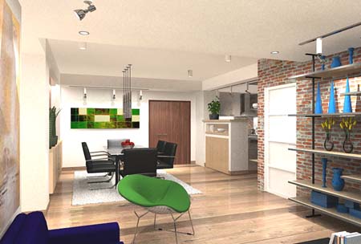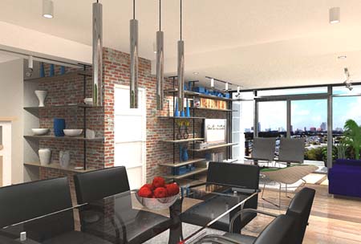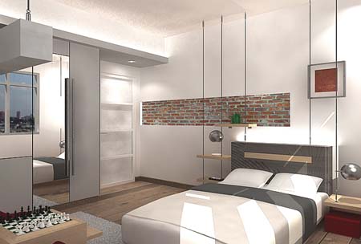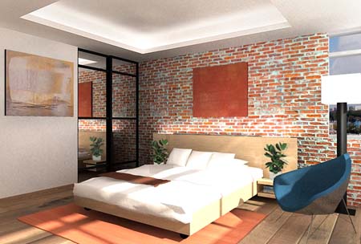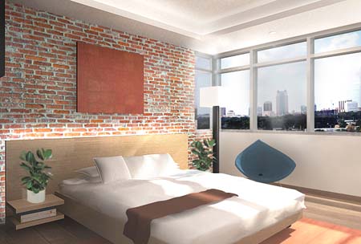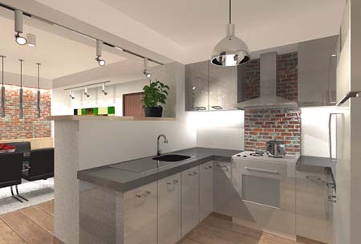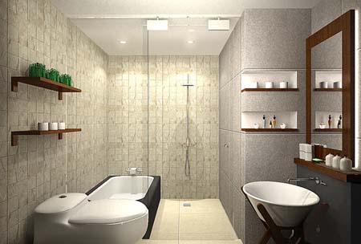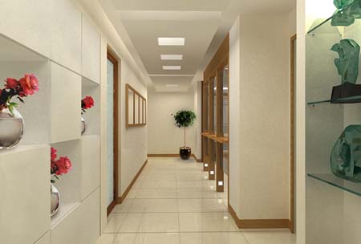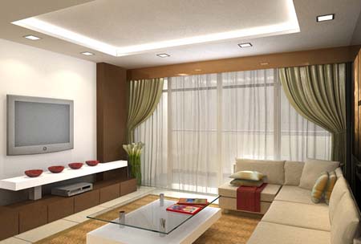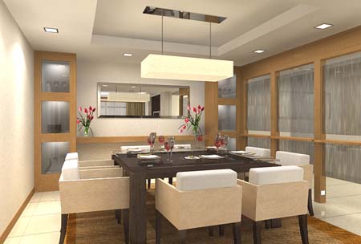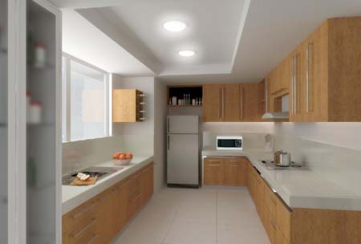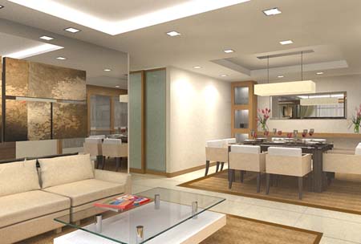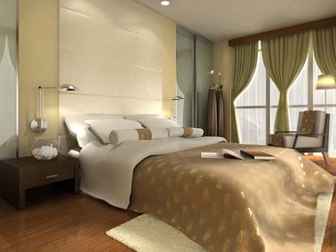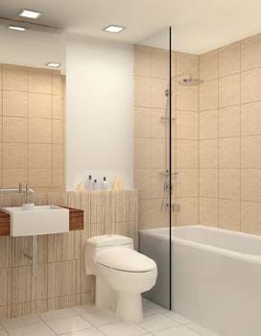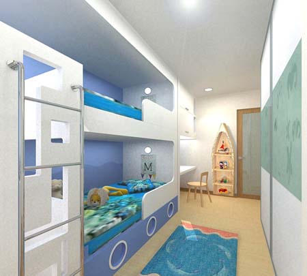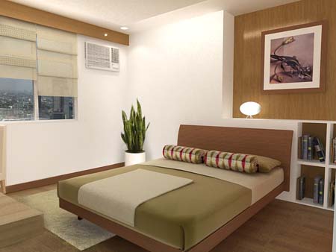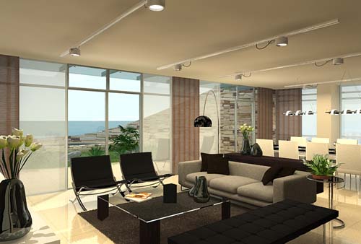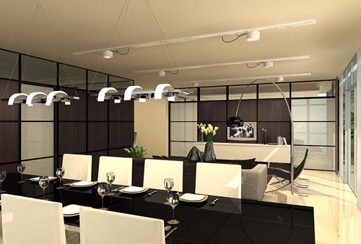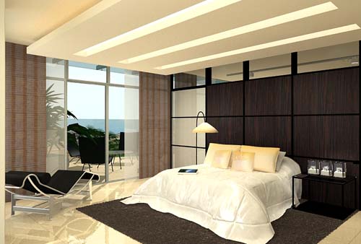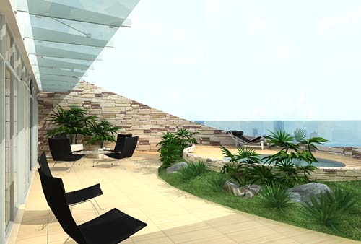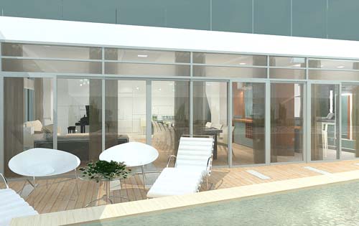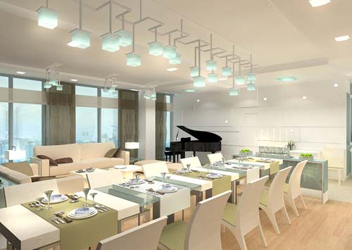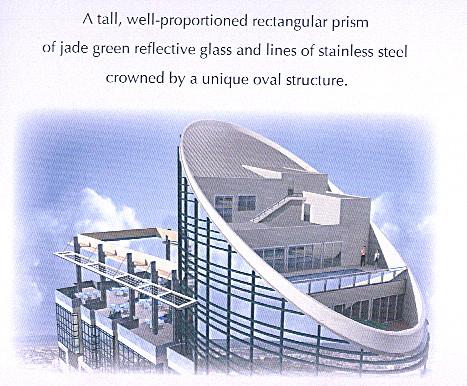Property Details
Mayfair Tower Manila (Ready for Occupancy)
|
3,500,000.00 |
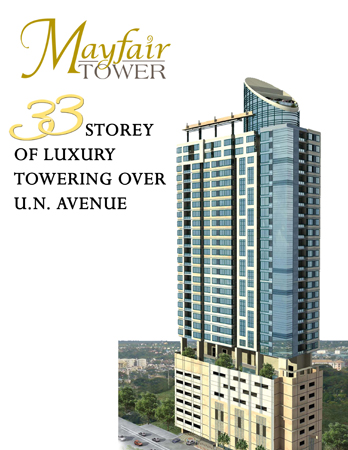








Property Description
An Investment Proposal. FOREIGNERS CAN BUY! 100% FOREIGN OWNERSHIP ALLOWED!
READY FOR OCCUPANCY
A fresh look at familiar surroundings.
Rising from the center of historic, beautiful Manila, this is the perfect vantage point for a view that commands your attention.Old Manila to the North, the modern and bustling Makati to the East, and Manila Bay to the West: 360 degrees of beauty, life, and history.
33 stories of luxury towering over U.N. Avenue Nesting within the 26,550.7 square meter of prime property, A tall, well-proportioned rectangular prism of jade green reflective glass and lines of stainless steel crowned by a unique oval structure.
Inspired by the reflections of the sunset on Manila
Bay, the warm, soft glow of lights playfully come to life when the sun goes down.
A magnificent view, inside and out.Welcoming and warm, contemporary and comfortable, the Lobby invites you to relax.
Structural and parking security score big points with today�s city homeowners, and for Mayfair Tower
ALHI has made sure that luxury goes all the way to the top�and 360 degrees all around. Commanding a view of Manila Bay and environs, the tall and well-proportioned rectangular prism of jade green reflective glass and lines of stainless steel is crowned by a unique, oval-shaped viewing deck on the 30th floor.
First-class amenities are available for owners of one-, two-, three-, four- and five-bedroom units, including loft units. Mayfair Tower�s central location allows easy access to restaurants, hotels, schools, and varied entertainment options�ideal for long-staying expatriates or homecoming Filipino professionals.
ALHI is also the developer for Lee Tower, the first
33-story luxury condominium in Binondo, and Mandarin Square, a 39-story residential property, also in the heart of historic Chinatown in Manila.
7TH FLOOR AMENITIES
30 meter 3 lane pool
� Kiddie Pool
� Spa
� Sauna and Shower areas
� Fitness Centre
� Pond
� Function Hall
� Sundeck
� Packet Gardens
� Viewing Deck
� Waterfall Feature
� Lounge Area
SKY TERRACE
Roof Deck:. Skygarden with pocket landscaping, bench seating, and a multilevel outdoor function area.
Vista Deck
Skylounge with lounge and reading areas, breakfast nook, bar, viewing
deck and indoor packet gardens. Can be easily converted into an open-plan indoor function area.
Ground floor lobby
wide-spaced driveway,and sidewalk cafes that invite you to laze the day away.Welcoming and warm, contemporary and comfortable,the lobby invites you to indulge your senses.
_________________________
OFFERED UNITS
1) THE ZEN HOME - 1 Bedroom unit ( 32-65 sqm)
Everything is peaceful. everything is Zen.
A space defined by minimalism and lack of
clutter. Followers of Zen philosophy believe that quiet surroundings lead
to a quiet mind, a state of being valued above everything else.
*Natural maple accents
*Clean, uncomplicated lines
*Minimalist & tranquil
2) THE ROOM WITH A VIEW - 2 Bedroom bi-level
unit (60-106 sqm) Wide, double-height glass
windows, Minimalist interior enhances natural
light. Strong lines, clean color
3) THE ORIENTAL HOME - 2 Bedroom unit (60-106
sqm) Ancient, time-honored qualities of the
Asian lifestyle meet the practicality of modern
thought. The result is perfect balance.Dark
cherry wood accents against pristine white
walls. Lacquered furniture, Simple, clean lines
4) THE LOFT - 3 Bedroom unit (121 sqm)
The "loft" concept continues to grow in
cosmopolitan New York, Berlin, and London,
and for good reason: nothing is more open or
inviting. The well-traveled family will feel right
at home. Open, spacious living-dining-kitchen
area, High ceilings, Sleek, ultra-modern
furniture, Warm accents of wood and brick
5) A CONTEMPORARY HOME - 5 Bedroom unit (
195 sqm)
Current, modern trends in design create a look
and feel that is fashionable yet timeless. The
focus is on light, space, and comfort. Modern and
updated, Smooth, clean lines, Bold accents
6) Penthouse B
Full height glass curtainwall all around to maximize the views of the bay..
� Landscape garden
� Roof deck pool
� Jacuzzi
� Manila bay view
7) Penthouse C
� Landscape garden
� Roof deck pool
� Jacuzzi
� Manila bay view
____________
Residential Units
� Residetial units occupy the 8th to 29th floors,
plus 2-floor level at the penthouse.
� Total of 171 residential units from the 8th to 29th
floor, plus 2 units at the penthouse.
� Floor to floor height of residential units ranges
from 3.25 meters to 6.10 meters (total height
of bi-level unit).
Project Advantages
� Commercial component at ground floor.
� Amenities at the 7th and 30th Floor
� All units has maid's room with T&B.
� Separate title per unit.
� Proximity to offices, schools, malls , embassies,
hospitals and others.
� Modular for easy construction.
TYPICAL UNIT SPECIFICATIONS
Living & Dining Areas:
* Main entrance door in walnut veneer finish with
handle & lockset, door stopper
* Painted walls & ceiling, with baseboard
* 600x600mm homogenous porcelain tile flooring
* Light receptacles on ceiling / ceiling slab, light
switches
* Provision for split-type aircon
* Outlets for power, cable TV, intercom & telephone
* Automatic sprinkler
Master Bedroom:
* Door in walnut veneer finish with handle & lock,
door stopper
* High density laminated flooring
* Painted walls & ceiling, with baseboard (no drop
ceiling on bedrooms but painted bare underslab
only)
* Closet in MFC (Melamine Face Chipboard)
finish with hanger rod, shelves & drawers
* Attached toilet & bath with:
o Door with handle & lock in paint finish
o ceramic tile flooring & walls
o shower with shower fixtures, soap holder &
towel bar
o bathtub
o lavatory counter with mirror, faucet & towel ring
o water closet
o toilet paper holder
o ducted ceiling-mount exhaust fan on T & B without
windows
o light receptacle on ceiling, light switch
o provision for water heater
* Light receptacles on ceiling / ceiling slab, light
switches
* Provision for window-type/ split-type aircon
depending on the unit
* Outlets for power, aircon, cable TV & telephone
* Automatic sprinkler
Typical Bedroom:
* Door in walnut veneer finish with handle & lock,
door stopper
* High density laminated flooring
* Painted walls & ceiling, with baseboard
* Closet in MFC(Melamine Face Chipboard)
finish with hanger rod & shelves
* Light receptacles on ceiling / ceiling slab, light
switches
* Provision for window-type/ split-type aircon
depending on the unit
* Outlets for power, aircon, cable TV & telephone
* Automatic sprinkler
Typical Toilet & Bath:
* ceramic tile flooring & walls
* shower with shower fixture, soap holder & towel bar
* lavatory counter with mirror, faucet
* water closet
* toilet paper holder
* Light receptacle on ceiling, light switch
* Provision for water heater
* Ducted ceiling-mount exhaust fan on T & B
without windows
Kitchen:
* Ceramic tile flooring
* Painted walls & ceiling, with baseboard
* Door in walnut veneer finish with peek glass,
door closer, handle, door stopper
* Counter with cabinets in MFC (Melamine Face
Chipboard) finish, stone top & stainless steel sink
with faucet, overhead cabinets with provision for
range hood
* Ceiling-mounted ducted exhaust fan
* Lighting receptacle on ceiling, light switch
* Power outlets for range & other kitchen appliances
* Automatic sprinkler
Utility Room:
* Ceramic tile flooring
* Painted walls & ceiling
* Door in paint finish with handle & lock
* Lighting receptacle on ceiling slab
* Electrical provisions for washer & dryer
* Floor drain & drain for washing machine
Maid's Room:
* Door in paint finish with handle & lock
* Ceramic tile flooring
* Painted walls & ceiling
* Lighting receptacle on ceiling slab, light switch
* Power Outlet
* Adjacent toilet with:
o Ceramic tile flooring & walls
o Water closet, shower fixture, faucet, floor drain
o Lighting receptacle on ceiling slab, light switch
o Accordion door with lock
o Soap Holder
Special Penthouse Feature:
* Two levels of penthouse units with landscaped garden and roof deck pool or Jacuzzi that looks out into Manila Bay
* Full-height glass curtain wall all around to maximize the views of the bay and the Makati skyline.
� Provision for air-conditioning units (window type
ACU for 1-BR units and split type for 2-BR to 5-BR units.
� Provision for hot and cold water for residential
units (water heater provided by the unit's owners).
� Mechanical exhaust system provided for the
kitchen and T&B for each residential unit.
� Water tanks located at the roof deck of the
penthouse and cistern located at the ground floor:
- 2 domestic cistern tanks (60,000 gal capacity each)
- 1 fire reserve tank (90,000 gal capacity)
- 2 overhead tanks (15,000 gal capacity each)
� In the event of normal power failure, generator
sets will be utilized as standby power source of the building.
- 100% back-up power for common areas
- limited power enough for basic appliances and
light for residential units
- diesel-fueled engine generator sets
� Individual electrical sub-metering for each residential unit.
� Individual water meters for each residential unit.
� Features include:
- 24-hour security
- 7 level of parking
- 3 high-speed elevators
- Automatic fire alarm and sprinkler system
� Safety features include:
- Building life safety compliance to local fire code
and NFPA 101 safety code
- Semi-addressable Fire Detection and Alarm System
- Automatic Fire Sprinkler System (AFSS)
- Dual fire escape locations at all levels
- Fire rated residential doors
- Security intercom
- All equipment provided with accessible
clearance for maintenance
______________________
PRICES: FEBRUARY 2012
8TH FLOOR UNITS LEFT
805---1BR --58.01 sqm---P5,095,957.86
9TH FLOOR UNITS LEFT
901---3BR w/ balcony--118.21 sqm---P10,637,535.93
910---2BR --76.81 sqm---P10,844,538.39
10TH FLOOR UNITS LEFT
1001---3 BR w/ balcony---118.21 sqm---P10,691,341.53
11TH FLOOR UNITS LEFT
1105--1 BR --58.01 sqm---P5,172,222.20
1110--2BR--76.81 sqm-----P6,981,444.21
12TH FLOOR UNITS LEFT
1205---1 BR ----58.01 sqm---P5,198,477.13
1207---1 BR ---59.19 sqm---P5,252,237.24
14TH FLOOR UNITS LEFT
1405--1 BR ---58.01 sqm---P5,224,732.07
1407---1 BR --59.19 sqm---P5,278,492.17
15TH FLOOR UNITS LEFT
1505---1 BR ----58.01 sqm---P5,250,987.00
1507--1 BR ---59.19 sqm---P5,305,997.34
1510--2 BR--76.81 sqm--P7,086,820.46
16TH FLOOR UNITS LEFT
1605---1 BR ---58.01 sqm---P5,277,241.94
1607--1 BR ---59.19 sqm---P5,332,252.28
17TH FLOOR UNITS LEFT
1701--4 BR w/ balcony--172.51 sqm--P16,076,453.54
18TH FLOOR UNITS LEFT
1801--4 BR w/ balcony--172.51 sqm--P16,156,473.22
1805---1 BR ---58.01 sqm---P5,329,751.81
1807---1 BR ---57.01 sqm---P5,288,494.05
19TH FLOOR UNITS LEFT
1901---4 BR w/ balcony---172.51 sqm---P16,236,492.90
1905--1 BR ---58.01 sqm---P5,356,006.74
1910---1 BR ---59.89 sqm---P5,476,029.30
20TH FLOOR UNITS LEFT
2005--1 BR w/ ---58.01 sqm---P5,383,511.91
21TH FLOOR UNITS LEFT
-sold out
22TH FLOOR UNITS LEFT
2205---1 BR ---58.01 sqm---P5,437,272.02
23TH FLOOR UNITS LEFT
2305--1 BR ---58.01 sqm---P5,464,777.19
24TH FLOOR UNITS LEFT
2401---4 BR ---172.51 sqm---P17,061,695.83
2405---1 BR ---58.01 sqm---P5,628,557.87
2407--1 BR--57.01 sqm--P5,584,799.75
25TH FLOOR UNITS LEFT
2503---1 BR ---52.91 sqm---P5,159,719.85
2505--1 BR ---58.01 sqm---P5,656,063.14
2507--1 BR ---57.01 sqm---P5,612,304.92
26TH FLOOR UNITS LEFT
2601--4 BR w/ balcony---172.51 sqm---P17,231,737.66
2605--1 BR ---58.01 sqm---P5,684,818.55
2611--2 BR ---60.87 sqm---P5,907,452.04
27TH FLOOR UNITS LEFT
2707--1 BR ---57.01 sqm---P5,668,565.49
28TH FLOOR UNITS LEFT (LOFT TYPE)
2806---3 BR --148.93 sqm---P15,253,017.62
2808---1 BR ---88.17 sqm---P8,682,676.01
2809---2 BR ---112.62 sqm---P11,424,098.43
29TH FLOOR --------SOLD OUT
31TH FIRST FLOOR PENTHOUSE 2
360 DEGREE OF VIEW OF THE METRO
3101--2 BR ---279.28 sqm---P31,387,160.01
32TH FIRST FLOOR PENTHOUSE 1 SOLD
PARKING:
6th floor---25 SLOTS---12.5 sqm---P720,000
5th floor---23 slots------12.5 sqm---P720,000
4th floor---23 slots------12.5 sqm---P720,000
3rd floor --23 slots------12.5 sqm-- P790,000
2nd floor --23 slots------12.5 sqm-- P790,000
MEZZANINE 23 slots--12.5 sqm--P820,000
1rst floor ----23 slots----12.5 sqm--P820,000
Tandem ----2 slots-----12.5 sqm--P670,000
NOTES:
-Prices above does not include parking slot.
PAYMENT OPTIONS
READY FOR OCCUPANCY
A fresh look at familiar surroundings.
Rising from the center of historic, beautiful Manila, this is the perfect vantage point for a view that commands your attention.Old Manila to the North, the modern and bustling Makati to the East, and Manila Bay to the West: 360 degrees of beauty, life, and history.
33 stories of luxury towering over U.N. Avenue Nesting within the 26,550.7 square meter of prime property, A tall, well-proportioned rectangular prism of jade green reflective glass and lines of stainless steel crowned by a unique oval structure.
Inspired by the reflections of the sunset on Manila
Bay, the warm, soft glow of lights playfully come to life when the sun goes down.
A magnificent view, inside and out.Welcoming and warm, contemporary and comfortable, the Lobby invites you to relax.
Structural and parking security score big points with today�s city homeowners, and for Mayfair Tower
ALHI has made sure that luxury goes all the way to the top�and 360 degrees all around. Commanding a view of Manila Bay and environs, the tall and well-proportioned rectangular prism of jade green reflective glass and lines of stainless steel is crowned by a unique, oval-shaped viewing deck on the 30th floor.
First-class amenities are available for owners of one-, two-, three-, four- and five-bedroom units, including loft units. Mayfair Tower�s central location allows easy access to restaurants, hotels, schools, and varied entertainment options�ideal for long-staying expatriates or homecoming Filipino professionals.
ALHI is also the developer for Lee Tower, the first
33-story luxury condominium in Binondo, and Mandarin Square, a 39-story residential property, also in the heart of historic Chinatown in Manila.
7TH FLOOR AMENITIES
30 meter 3 lane pool
� Kiddie Pool
� Spa
� Sauna and Shower areas
� Fitness Centre
� Pond
� Function Hall
� Sundeck
� Packet Gardens
� Viewing Deck
� Waterfall Feature
� Lounge Area
SKY TERRACE
Roof Deck:. Skygarden with pocket landscaping, bench seating, and a multilevel outdoor function area.
Vista Deck
Skylounge with lounge and reading areas, breakfast nook, bar, viewing
deck and indoor packet gardens. Can be easily converted into an open-plan indoor function area.
Ground floor lobby
wide-spaced driveway,and sidewalk cafes that invite you to laze the day away.Welcoming and warm, contemporary and comfortable,the lobby invites you to indulge your senses.
_________________________
OFFERED UNITS
1) THE ZEN HOME - 1 Bedroom unit ( 32-65 sqm)
Everything is peaceful. everything is Zen.
A space defined by minimalism and lack of
clutter. Followers of Zen philosophy believe that quiet surroundings lead
to a quiet mind, a state of being valued above everything else.
*Natural maple accents
*Clean, uncomplicated lines
*Minimalist & tranquil
2) THE ROOM WITH A VIEW - 2 Bedroom bi-level
unit (60-106 sqm) Wide, double-height glass
windows, Minimalist interior enhances natural
light. Strong lines, clean color
3) THE ORIENTAL HOME - 2 Bedroom unit (60-106
sqm) Ancient, time-honored qualities of the
Asian lifestyle meet the practicality of modern
thought. The result is perfect balance.Dark
cherry wood accents against pristine white
walls. Lacquered furniture, Simple, clean lines
4) THE LOFT - 3 Bedroom unit (121 sqm)
The "loft" concept continues to grow in
cosmopolitan New York, Berlin, and London,
and for good reason: nothing is more open or
inviting. The well-traveled family will feel right
at home. Open, spacious living-dining-kitchen
area, High ceilings, Sleek, ultra-modern
furniture, Warm accents of wood and brick
5) A CONTEMPORARY HOME - 5 Bedroom unit (
195 sqm)
Current, modern trends in design create a look
and feel that is fashionable yet timeless. The
focus is on light, space, and comfort. Modern and
updated, Smooth, clean lines, Bold accents
6) Penthouse B
Full height glass curtainwall all around to maximize the views of the bay..
� Landscape garden
� Roof deck pool
� Jacuzzi
� Manila bay view
7) Penthouse C
� Landscape garden
� Roof deck pool
� Jacuzzi
� Manila bay view
____________
Residential Units
� Residetial units occupy the 8th to 29th floors,
plus 2-floor level at the penthouse.
� Total of 171 residential units from the 8th to 29th
floor, plus 2 units at the penthouse.
� Floor to floor height of residential units ranges
from 3.25 meters to 6.10 meters (total height
of bi-level unit).
Project Advantages
� Commercial component at ground floor.
� Amenities at the 7th and 30th Floor
� All units has maid's room with T&B.
� Separate title per unit.
� Proximity to offices, schools, malls , embassies,
hospitals and others.
� Modular for easy construction.
TYPICAL UNIT SPECIFICATIONS
Living & Dining Areas:
* Main entrance door in walnut veneer finish with
handle & lockset, door stopper
* Painted walls & ceiling, with baseboard
* 600x600mm homogenous porcelain tile flooring
* Light receptacles on ceiling / ceiling slab, light
switches
* Provision for split-type aircon
* Outlets for power, cable TV, intercom & telephone
* Automatic sprinkler
Master Bedroom:
* Door in walnut veneer finish with handle & lock,
door stopper
* High density laminated flooring
* Painted walls & ceiling, with baseboard (no drop
ceiling on bedrooms but painted bare underslab
only)
* Closet in MFC (Melamine Face Chipboard)
finish with hanger rod, shelves & drawers
* Attached toilet & bath with:
o Door with handle & lock in paint finish
o ceramic tile flooring & walls
o shower with shower fixtures, soap holder &
towel bar
o bathtub
o lavatory counter with mirror, faucet & towel ring
o water closet
o toilet paper holder
o ducted ceiling-mount exhaust fan on T & B without
windows
o light receptacle on ceiling, light switch
o provision for water heater
* Light receptacles on ceiling / ceiling slab, light
switches
* Provision for window-type/ split-type aircon
depending on the unit
* Outlets for power, aircon, cable TV & telephone
* Automatic sprinkler
Typical Bedroom:
* Door in walnut veneer finish with handle & lock,
door stopper
* High density laminated flooring
* Painted walls & ceiling, with baseboard
* Closet in MFC(Melamine Face Chipboard)
finish with hanger rod & shelves
* Light receptacles on ceiling / ceiling slab, light
switches
* Provision for window-type/ split-type aircon
depending on the unit
* Outlets for power, aircon, cable TV & telephone
* Automatic sprinkler
Typical Toilet & Bath:
* ceramic tile flooring & walls
* shower with shower fixture, soap holder & towel bar
* lavatory counter with mirror, faucet
* water closet
* toilet paper holder
* Light receptacle on ceiling, light switch
* Provision for water heater
* Ducted ceiling-mount exhaust fan on T & B
without windows
Kitchen:
* Ceramic tile flooring
* Painted walls & ceiling, with baseboard
* Door in walnut veneer finish with peek glass,
door closer, handle, door stopper
* Counter with cabinets in MFC (Melamine Face
Chipboard) finish, stone top & stainless steel sink
with faucet, overhead cabinets with provision for
range hood
* Ceiling-mounted ducted exhaust fan
* Lighting receptacle on ceiling, light switch
* Power outlets for range & other kitchen appliances
* Automatic sprinkler
Utility Room:
* Ceramic tile flooring
* Painted walls & ceiling
* Door in paint finish with handle & lock
* Lighting receptacle on ceiling slab
* Electrical provisions for washer & dryer
* Floor drain & drain for washing machine
Maid's Room:
* Door in paint finish with handle & lock
* Ceramic tile flooring
* Painted walls & ceiling
* Lighting receptacle on ceiling slab, light switch
* Power Outlet
* Adjacent toilet with:
o Ceramic tile flooring & walls
o Water closet, shower fixture, faucet, floor drain
o Lighting receptacle on ceiling slab, light switch
o Accordion door with lock
o Soap Holder
Special Penthouse Feature:
* Two levels of penthouse units with landscaped garden and roof deck pool or Jacuzzi that looks out into Manila Bay
* Full-height glass curtain wall all around to maximize the views of the bay and the Makati skyline.
AMENITIES
Outdoor Swimming PoolStructural Specification and Utilities
Gym & Sauna
Badminton Court
Roofdeck Garden
� Provision for air-conditioning units (window type
ACU for 1-BR units and split type for 2-BR to 5-BR units.
� Provision for hot and cold water for residential
units (water heater provided by the unit's owners).
� Mechanical exhaust system provided for the
kitchen and T&B for each residential unit.
� Water tanks located at the roof deck of the
penthouse and cistern located at the ground floor:
- 2 domestic cistern tanks (60,000 gal capacity each)
- 1 fire reserve tank (90,000 gal capacity)
- 2 overhead tanks (15,000 gal capacity each)
� In the event of normal power failure, generator
sets will be utilized as standby power source of the building.
- 100% back-up power for common areas
- limited power enough for basic appliances and
light for residential units
- diesel-fueled engine generator sets
� Individual electrical sub-metering for each residential unit.
� Individual water meters for each residential unit.
� Features include:
- 24-hour security
- 7 level of parking
- 3 high-speed elevators
- Automatic fire alarm and sprinkler system
� Safety features include:
- Building life safety compliance to local fire code
and NFPA 101 safety code
- Semi-addressable Fire Detection and Alarm System
- Automatic Fire Sprinkler System (AFSS)
- Dual fire escape locations at all levels
- Fire rated residential doors
- Security intercom
- All equipment provided with accessible
clearance for maintenance
______________________
PRICES: FEBRUARY 2012
8TH FLOOR UNITS LEFT
805---1BR --58.01 sqm---P5,095,957.86
9TH FLOOR UNITS LEFT
901---3BR w/ balcony--118.21 sqm---P10,637,535.93
910---2BR --76.81 sqm---P10,844,538.39
10TH FLOOR UNITS LEFT
1001---3 BR w/ balcony---118.21 sqm---P10,691,341.53
11TH FLOOR UNITS LEFT
1105--1 BR --58.01 sqm---P5,172,222.20
1110--2BR--76.81 sqm-----P6,981,444.21
12TH FLOOR UNITS LEFT
1205---1 BR ----58.01 sqm---P5,198,477.13
1207---1 BR ---59.19 sqm---P5,252,237.24
14TH FLOOR UNITS LEFT
1405--1 BR ---58.01 sqm---P5,224,732.07
1407---1 BR --59.19 sqm---P5,278,492.17
15TH FLOOR UNITS LEFT
1505---1 BR ----58.01 sqm---P5,250,987.00
1507--1 BR ---59.19 sqm---P5,305,997.34
1510--2 BR--76.81 sqm--P7,086,820.46
16TH FLOOR UNITS LEFT
1605---1 BR ---58.01 sqm---P5,277,241.94
1607--1 BR ---59.19 sqm---P5,332,252.28
17TH FLOOR UNITS LEFT
1701--4 BR w/ balcony--172.51 sqm--P16,076,453.54
18TH FLOOR UNITS LEFT
1801--4 BR w/ balcony--172.51 sqm--P16,156,473.22
1805---1 BR ---58.01 sqm---P5,329,751.81
1807---1 BR ---57.01 sqm---P5,288,494.05
19TH FLOOR UNITS LEFT
1901---4 BR w/ balcony---172.51 sqm---P16,236,492.90
1905--1 BR ---58.01 sqm---P5,356,006.74
1910---1 BR ---59.89 sqm---P5,476,029.30
20TH FLOOR UNITS LEFT
2005--1 BR w/ ---58.01 sqm---P5,383,511.91
21TH FLOOR UNITS LEFT
-sold out
22TH FLOOR UNITS LEFT
2205---1 BR ---58.01 sqm---P5,437,272.02
23TH FLOOR UNITS LEFT
2305--1 BR ---58.01 sqm---P5,464,777.19
24TH FLOOR UNITS LEFT
2401---4 BR ---172.51 sqm---P17,061,695.83
2405---1 BR ---58.01 sqm---P5,628,557.87
2407--1 BR--57.01 sqm--P5,584,799.75
25TH FLOOR UNITS LEFT
2503---1 BR ---52.91 sqm---P5,159,719.85
2505--1 BR ---58.01 sqm---P5,656,063.14
2507--1 BR ---57.01 sqm---P5,612,304.92
26TH FLOOR UNITS LEFT
2601--4 BR w/ balcony---172.51 sqm---P17,231,737.66
2605--1 BR ---58.01 sqm---P5,684,818.55
2611--2 BR ---60.87 sqm---P5,907,452.04
27TH FLOOR UNITS LEFT
2707--1 BR ---57.01 sqm---P5,668,565.49
28TH FLOOR UNITS LEFT (LOFT TYPE)
2806---3 BR --148.93 sqm---P15,253,017.62
2808---1 BR ---88.17 sqm---P8,682,676.01
2809---2 BR ---112.62 sqm---P11,424,098.43
29TH FLOOR --------SOLD OUT
31TH FIRST FLOOR PENTHOUSE 2
360 DEGREE OF VIEW OF THE METRO
3101--2 BR ---279.28 sqm---P31,387,160.01
32TH FIRST FLOOR PENTHOUSE 1 SOLD
PARKING:
6th floor---25 SLOTS---12.5 sqm---P720,000
5th floor---23 slots------12.5 sqm---P720,000
4th floor---23 slots------12.5 sqm---P720,000
3rd floor --23 slots------12.5 sqm-- P790,000
2nd floor --23 slots------12.5 sqm-- P790,000
MEZZANINE 23 slots--12.5 sqm--P820,000
1rst floor ----23 slots----12.5 sqm--P820,000
Tandem ----2 slots-----12.5 sqm--P670,000
NOTES:
-Prices above does not include parking slot.
PAYMENT OPTIONS
Reservation Deposit: PHP 100,000
Option 1: Cash Payment
- 4% Discount. Reservation: PHP 100,000. Full payment in 30 days after reservation.
Option 2: Installment
- 20% to 30% DP, balance payable in 1 to 3 years, no interest.
Option 3: Bank Financing
- 30% Downpayment, balance payable through Bank Financing.
The Zen Home (1 Bedroom Unit)
1 Bedroom Unit, 1 toilet & bath, separate maid w/ toilet & bath
| Floor Area | 53 sqm |
| Price: | 3,500,000.00 |
