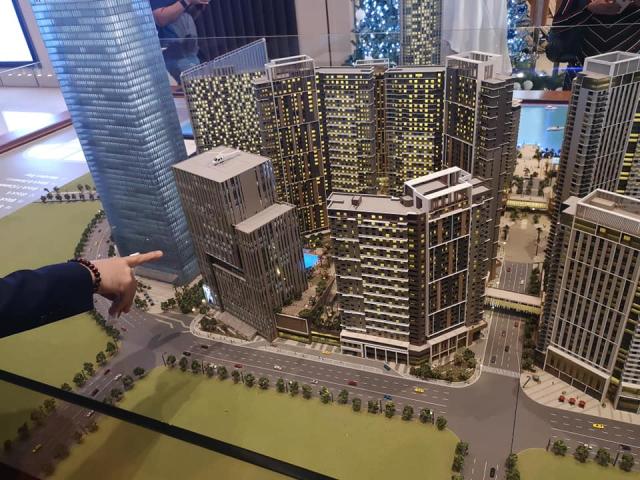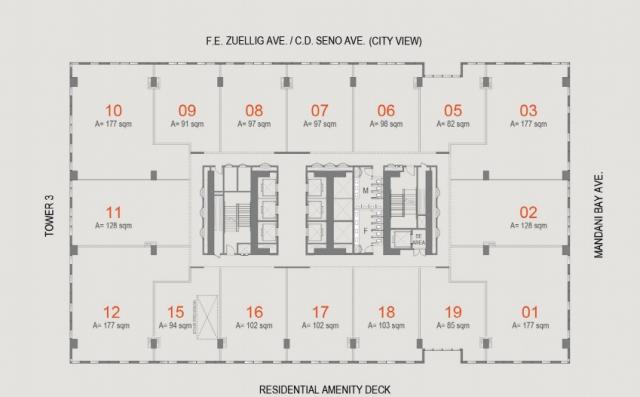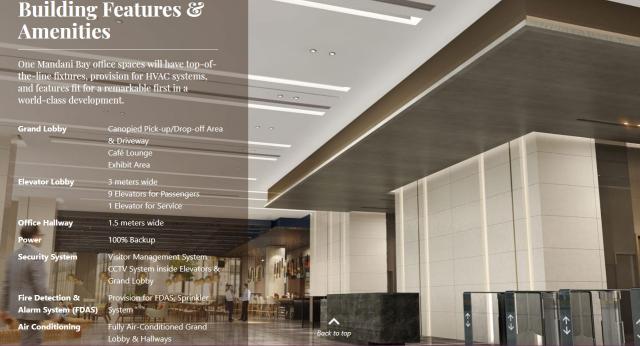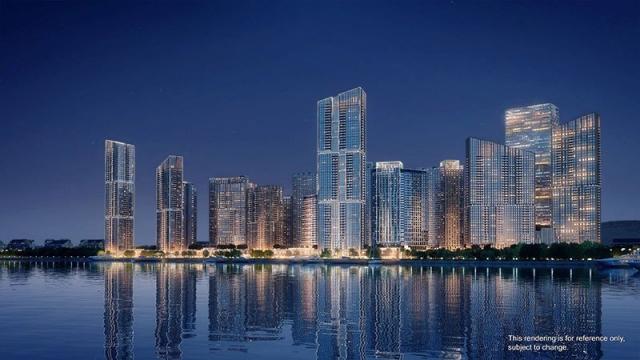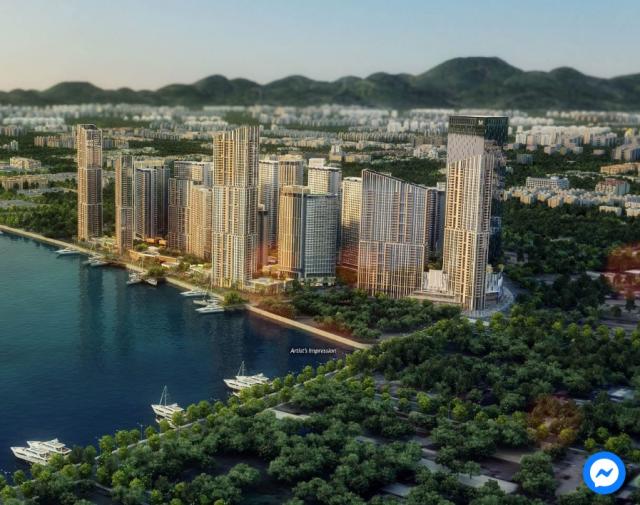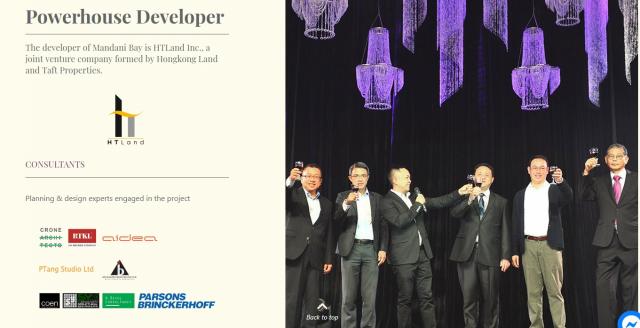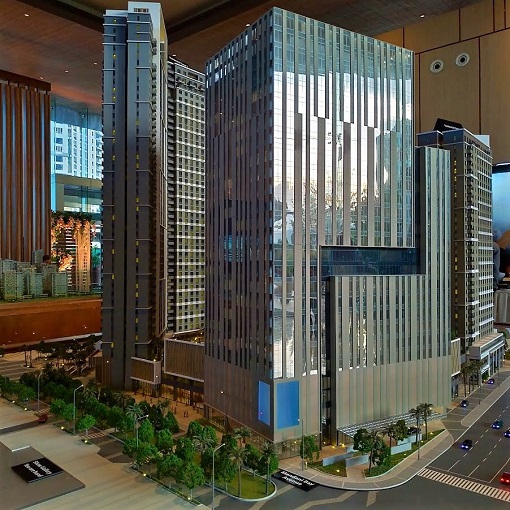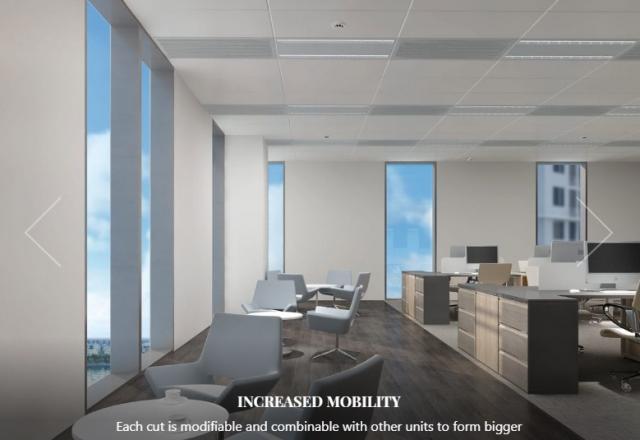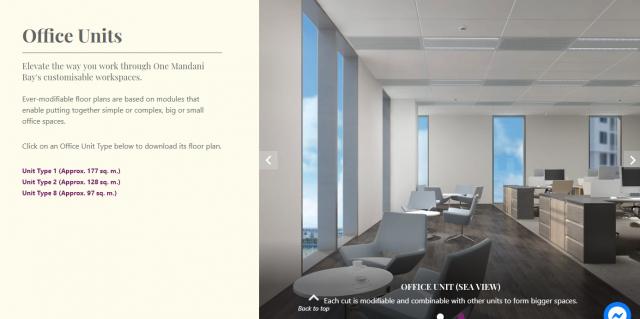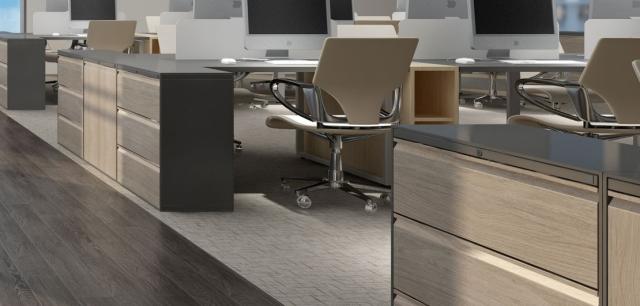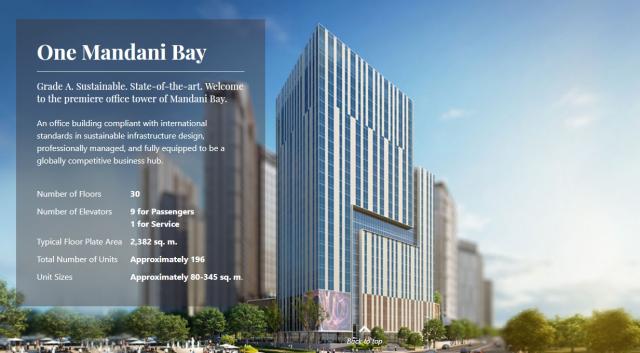Property Details
Luxury Office Space in Mandani Bay
|
PHP 0.00 |
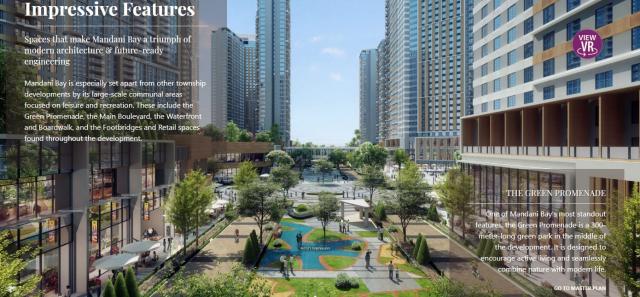
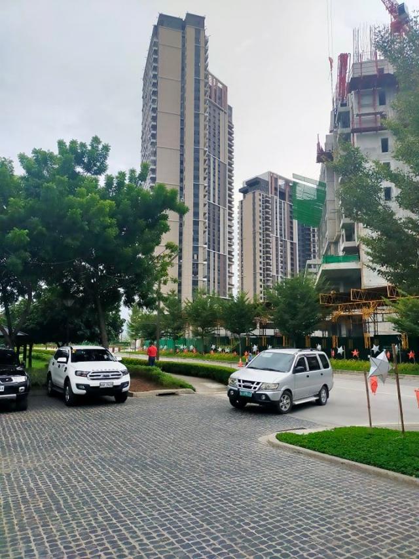
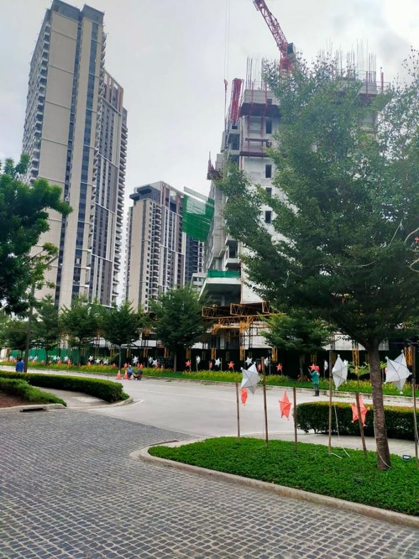
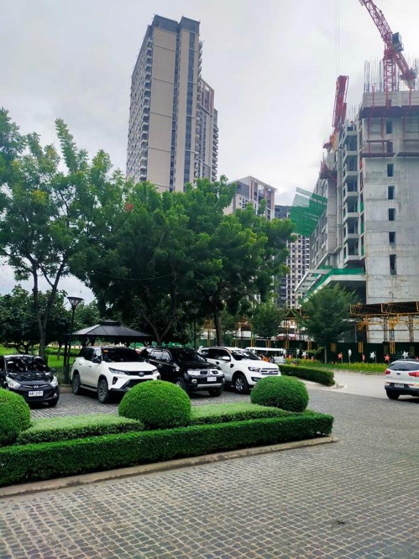
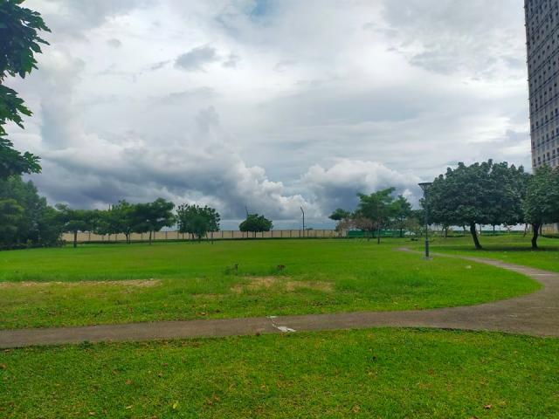
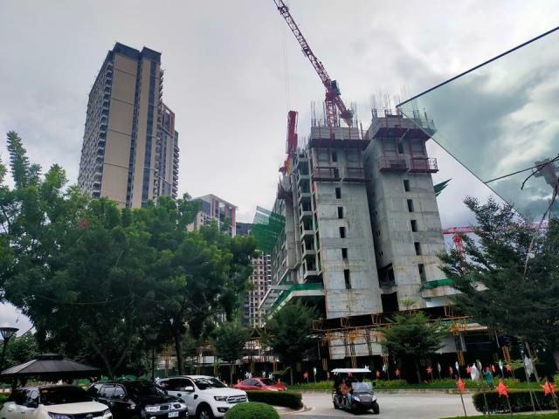
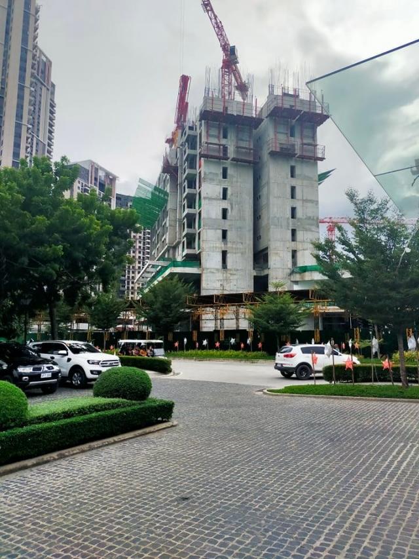
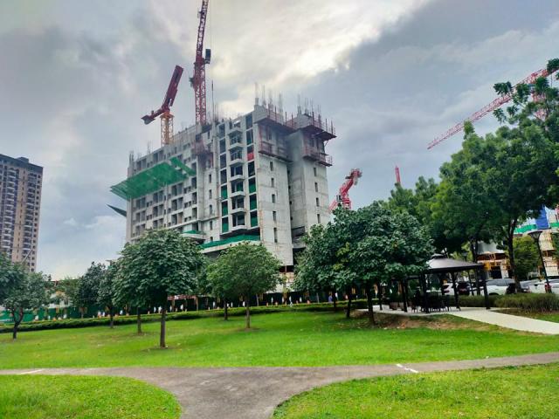
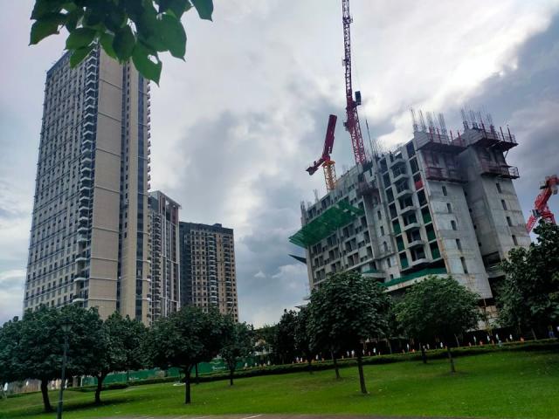
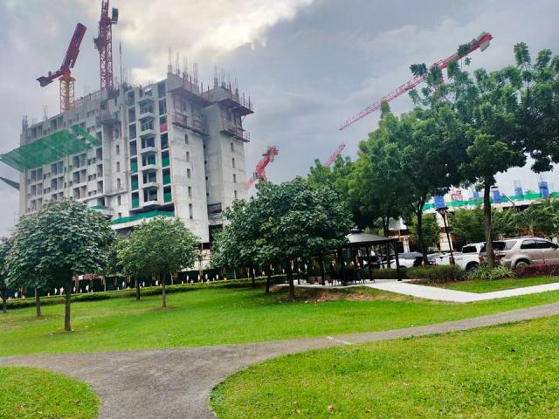
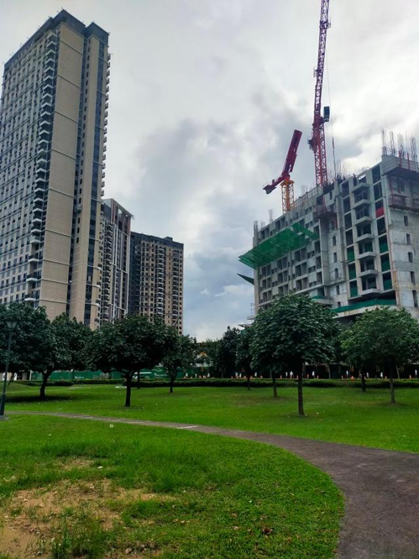
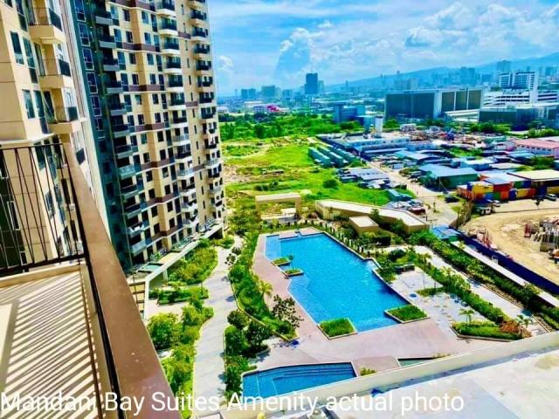
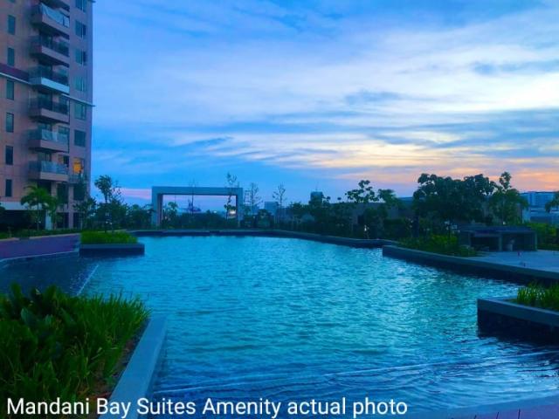
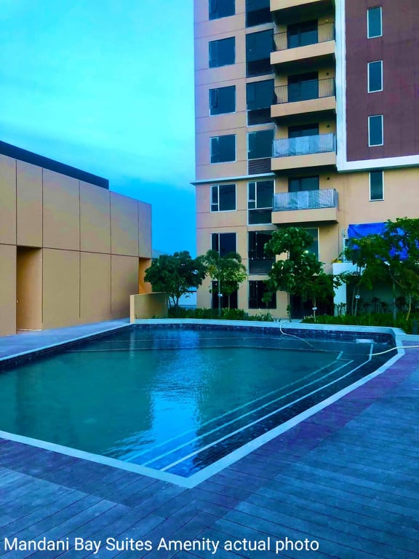
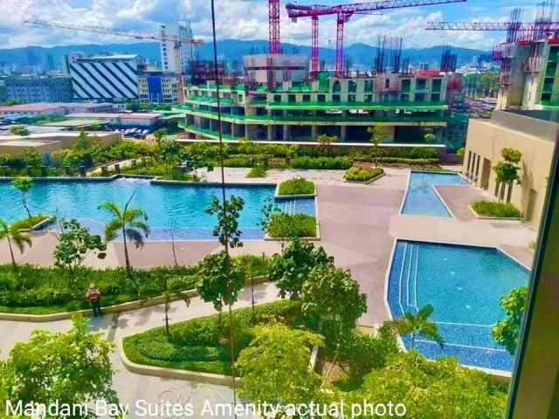
Property Description
Strategic Location
A one of a kind setting frames Mandani Bay and underlines it as a high-value property
Mandani Bay is sited between the cities of Cebu, the Philippines’ oldest city and main domestic shipping port, and Mandaue, a significant center of trade and commerce in the Visayas and known as the country’s Furniture Capital.
Panoramic views and easy access points frame Mandani Bay’s expansive community. On the east of the property, a stretch of wharfs rolls out onto a broad view of the Osmeña Bridge and the urban scenery beyond. The development will have easy access to the Mactan-Cebu International Airport and Cebu City.
Impressive Features
Spaces that make Mandani Bay a triumph of modern architecture & future-ready engineering
Mandani Bay is especially set apart from other township developments by its large-scale communal areas focused on leisure and recreation. These include the Green Promenade, the Main Boulevard, the Waterfront and Boardwalk, and the Footbridges and Retail spaces found throughout the development.
THE GREEN PROMENADE
One of Mandani Bay’s most standout features, the Green Promenade is a 300-meter-long green park in the middle of the development. It is designed to encourage active living and seamlessly combine nature with modern life.
Panoramic views and easy access points frame Mandani Bay’s expansive community. On the east of the property, a stretch of wharfs rolls out onto a broad view of the Osmeña Bridge and the urban scenery beyond. The development will have easy access to the Mactan-Cebu International Airport and Cebu City.
With almost two decades of experience in building real property in key cities in Cebu, Philippines, Taft Properties understands the nuances of the local market. The company is changing the way Filipinos live by developing some of the country’s most masterfully planned communities. Taft Properties was established in 1997 and is backed by Vicsal Development Corporation, the company behind the Metro Gaisano chain of stores. Founded by Victor and Sally Gaisano in 1981, Vicsal Development Corporation is primarily engaged in the retail industry with ventures in banking and finance, travel and tours, stock brokerage, investment advisory, and real estate.
Hongkong Land is a listed leading property investment, management, and development group. The Group owns and manages more than 850,000 sq. m. of prime office and luxury retail property in key Asian cities, principally in Hong Kong, Singapore, and Beijing.
The Group also has a number of high quality residential, commercial, and mixed-use projects under development in cities across Greater China and Southeast Asia. In Singapore, its subsidiary, MCL Land, is a well-established residential developer. Hongkong Land Holdings Limited is incorporated in Bermuda and has a standard listing on the London Stock Exchange, with secondary listings in Bermuda and Singapore. The Group’s assets and investments are managed from Hong Kong by Hongkong Land Limited. Hongkong Land is a member of the Jardine Matheson Group.
OFFICES
One Mandani Bay
Grade A. Sustainable. State-of-the-art. Welcome to the premiere office tower of Mandani Bay.
An office building compliant with international standards in sustainable infrastructure design, professionally managed, and fully equipped to be a globally competitive business hub.
Number of Floors 30
Number of Elevators 9 for Passengers
1 for Service
Typical Floor Plate Area 2,382 sq. m.
Total Number of Units Approximately 196
Unit Sizes Approximately 80-345 sq. m.
Building Features & Amenities
One Mandani Bay office spaces will have top-of-the-line fixtures, provision for HVAC systems, and features fit for a remarkable first in a world-class development.
Grand Lobby Canopied Pick-up/Drop-off Area & Driveway
Café Lounge
Exhibit Area
Elevator Lobby 3 meters wide
9 Elevators for Passengers
1 Elevator for Service
Office Hallway 1.5 meters wide
Power 100% Backup
Security System Visitor Management System
CCTV System inside Elevators & Grand Lobby
Fire Detection & Alarm System (FDAS) Provision for FDAS, Sprinkler System
Air Conditioning Fully Air-Conditioned Grand Lobby & Hallways
Common Toilets
Roof Deck
Provision for Helipad
Building Components
One Mandani Bay offers prospective tenants a clear edge in business through intuitive office spaces classified into 3 tiers – PENTHOUSE, PREMIUM, & STANDARD. The 7th floor is dedicated to executive meeting rooms & function rooms. All office floors will have common areas.
Provision for Helipad
23/F-29/F – Penthouse Floors
17/F-22/F – Premium Floors
8/F-16/F – Standard Floors
7/F – Facilities (Meeting Rooms)
6/F – Parking Floor
5/F – Parking Floor
3/F – Parking Floor
2/F – Residential Parking
G/F – Lobby, Retail Shops, Retail Parking
B1 – Residential Parking
Office Units
Elevate the way you work through One Mandani Bay's customisable workspaces.
Ever-modifiable floor plans are based on modules that enable putting together simple or complex, big or small office spaces.
Click on an Office Unit Type below to download its floor plan.
Unit Type 1 (Approx. 177 sq. m.)
Unit Type 2 (Approx. 128 sq. m.)
Unit Type 8 (Approx. 97 sq. m.)
Unit Features & Provision
Each floor will incorporate eco-friendly, state-of-the-art features, modern technological access systems, and premium finishes.
The office tower is registered with the Building for Ecologically Responsive Design Excellence (BERDE) program and the Philippine Economic Zone Authority (PEZA).
Flooring Bare Shell
Ceiling Concrete Slab
Partitions Tool-jointed; Bare Concrete Hollow Block (CHB) Wall
Toilet & Pantry Area Provision only
Hallway Office Walls None
BUILDING FEATURES & AMENITIES
1)Grand Lobby- canopied pick up/drop off area & driveway, Cafe Lounge & Exchibit area
2) Elevator Lobby- 3 meters wide, 9 elevators for Passengers, 1 elevator for service
3) Office Hallway- 1.5 meters wide
4) Power- 100% back up
5) Security System- Visitor management system, CCTV system inside Elevators and Grand Lobby
6) Fire Detection & Alarm System
7)Air conditioning
8) Common Toilets
9) Roof Deck
10) Provision for Helipad
UPDATED NOVEMBER 2021
TOWER 4 (OFFICE SPACE)
8TH FLOOR
Unit 812--177 sqm---P29,211,600
9TH FLOOR
Unit 903--177 sqm---P28,869,400
Unit 910--177 sqm---P28,371,500
Unit 911--128 sqm---P19,102,500
10TH FLOOR
Unit 1002--128 sqm---P20,197,100
Unit 1003--177 sqm---P28,894,300
Unit 1010--177 sqm---P28,396,400
Unit 1011--128 sqm---P19,120,400
11TH FLOOR
Unit 1103--177 sqm---P27,806,900
Unit 1108--97 sqm---P15,523,800
Unit 1110--177 sqm---P27,328,100
12TH FLOOR
Unit 1210--177 sqm---P27,352,100
15TH FLOOR
Unit 1501--177 sqm---P29,826,300
Unit 1502--128 sqm---P21,409,500
Unit 1503--177 sqm---P30,624,600
Unit 1510--179 sqm---P30,282,300
Unit 1511--128 sqm---P20,273,400
Unit 1512--177 sqm---P29,215,200
16TH FLOOR
Unit 1601--177 sqm---P29,422,000
Unit 1602--128 sqm---P21,119,400
Unit 1603--177 sqm---P30,208,800
Unit 1610--179 sqm---P29,871,600
Unit 1612--178 sqm---P28,819,900
17TH FLOOR
Unit 1705--177 sqm---P31,710,100
Unit 1706--128 sqm---P22,267,400
Unit 1707--177 sqm---P30,885,000
Unit 1712--178 sqm---P30,268,900
Unit 1715--128 sqm---P21,093,100
Unit 1716--179 sqm---P31,362,000
18TH FLOOR
Unit 1802--172 sqm---P31,042,100
Unit 1805--97 sqm---P17,402,600
Unit 1806--97 sqm---P17,402,600
Unit 1808--179 sqm---P32,441,600
Unit 1809--128 sqm---P22,178,400
Unit 1810--178 sqm---P30,544,700
Unit 1812--102 sqm---P17,945,600
Unit 1815--102 sqm---P17,945,600
Unit 1816--102 sqm---P17,945,600
Unit 1817--93 sqm---P16,074,700
Unit 1818--177 sqm---P31,832,800
22TH FLOOR
Unit 2206--226 sqm---P35,571,000
Unit 2207--298 sqm---P46,164,500
Unit 2208--195 sqm---P31,298,700
23TH FLOOR
Unit 2302--300 sqm---P49,149,900
Unit 2305--228 sqm---P36,467,200
Unit 2306--226 sqm---P35,763,200
Unit 2307--298 sqm---P46,405,800
______________________________
SCHEMES OF PAYMENT
Reservation is P100,000
1) Spot Cash with 10% discount
2) Deferred Cash with 5% discount, spread in 48 months
3) Spot Downpayment with 2% discount. 10% DP, 15% spread
over 47 months, 75% in bank financing.
4) 25% DP spread on 48 months, 75% through Bank Financing.
