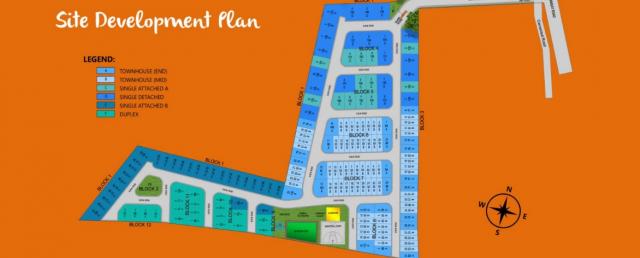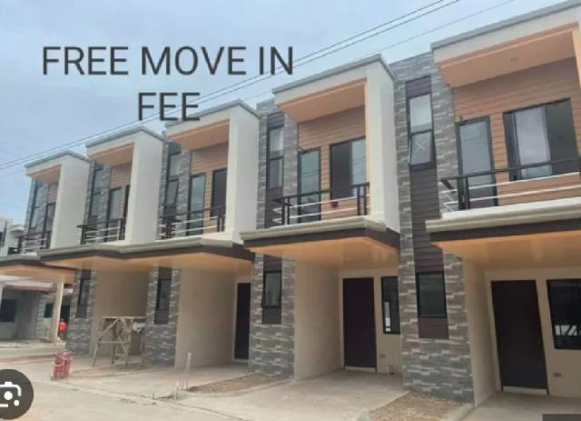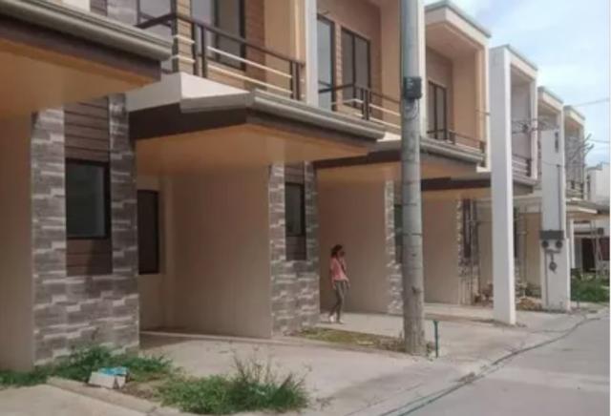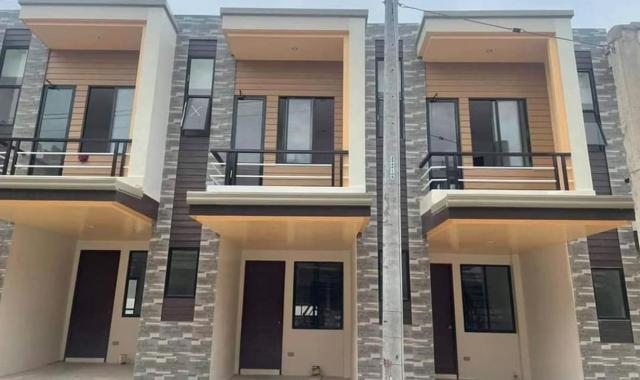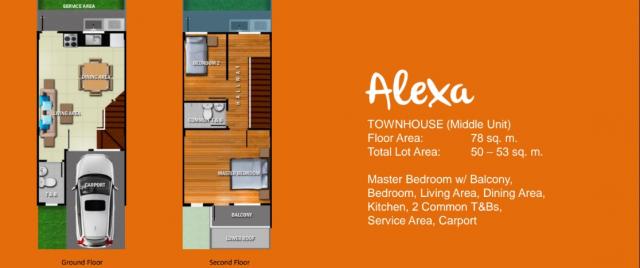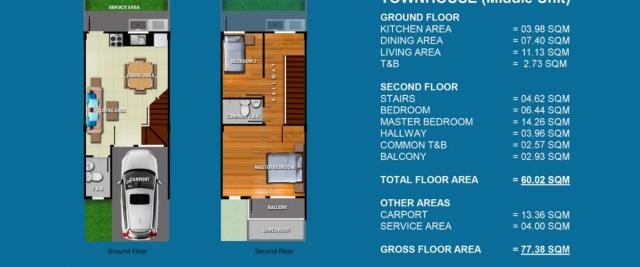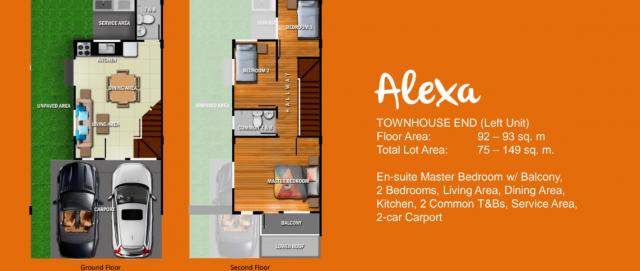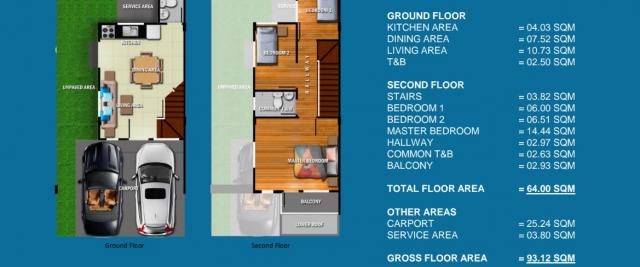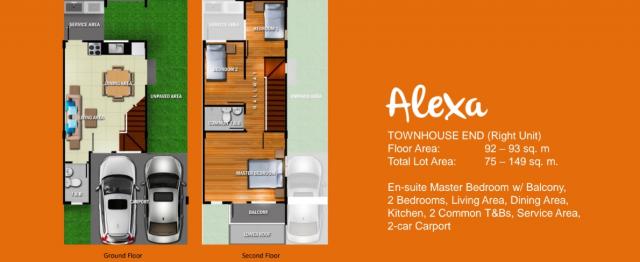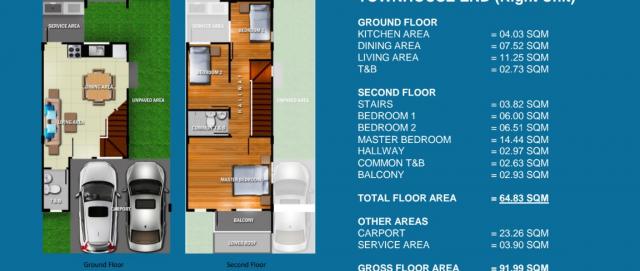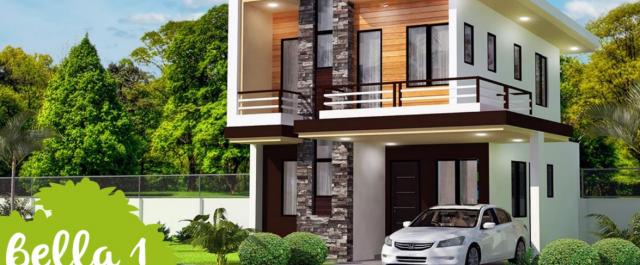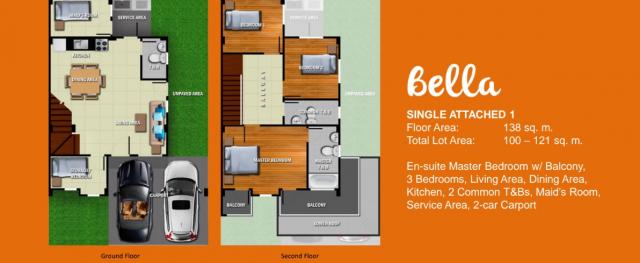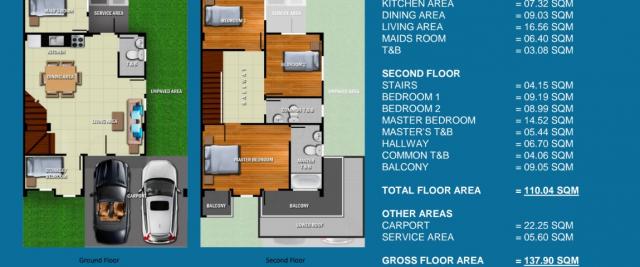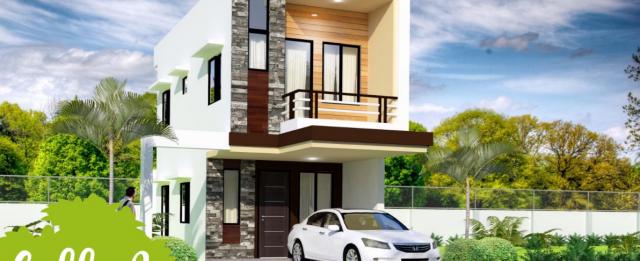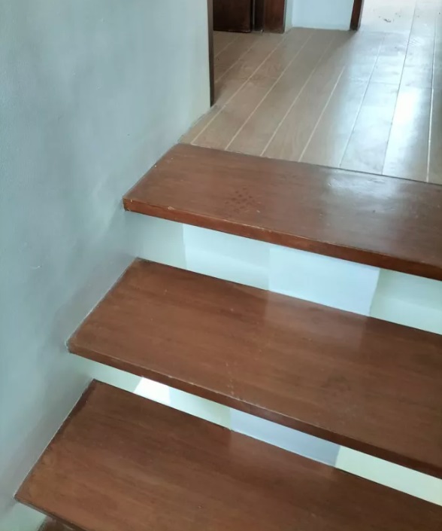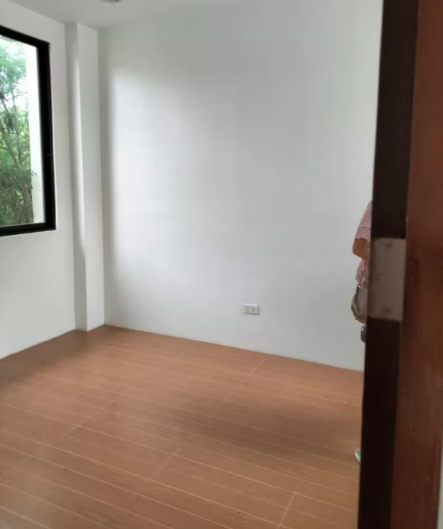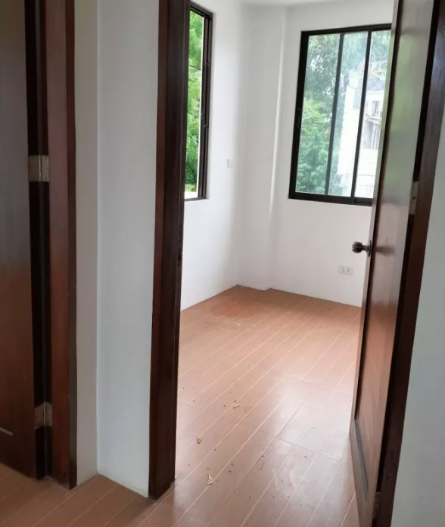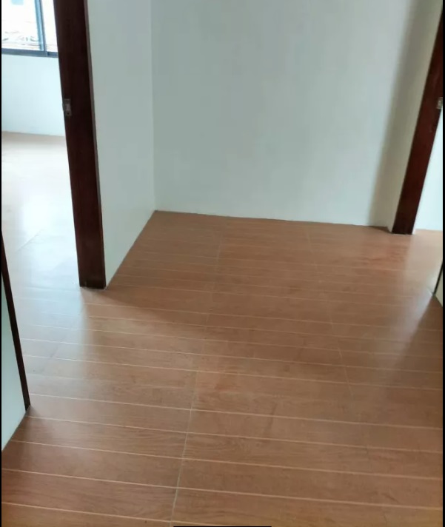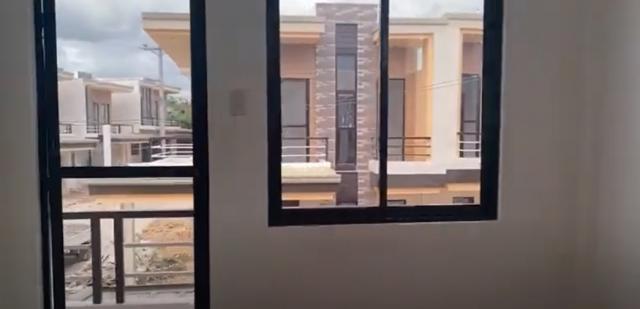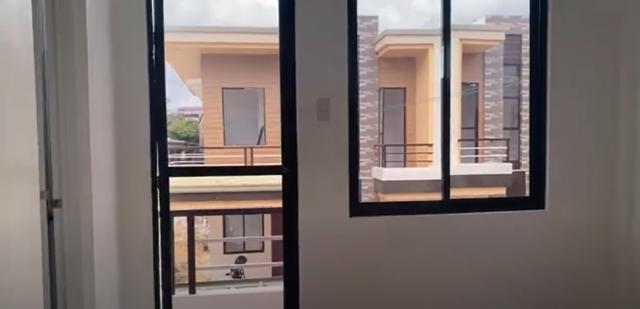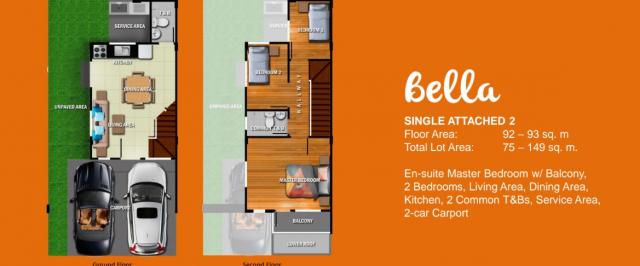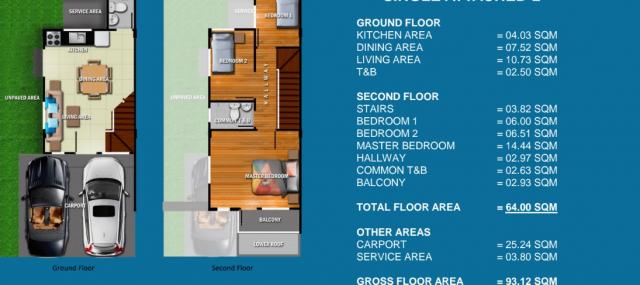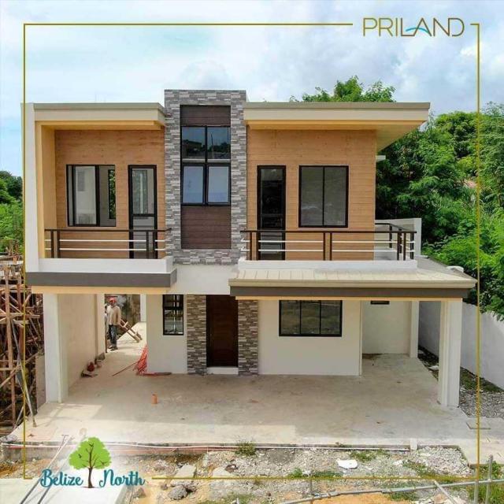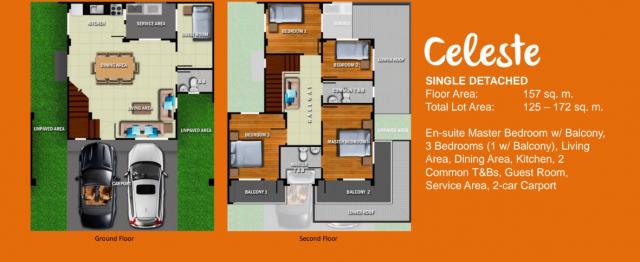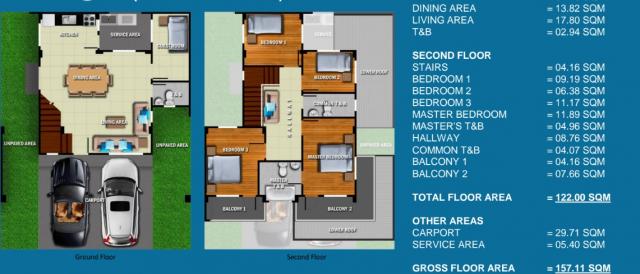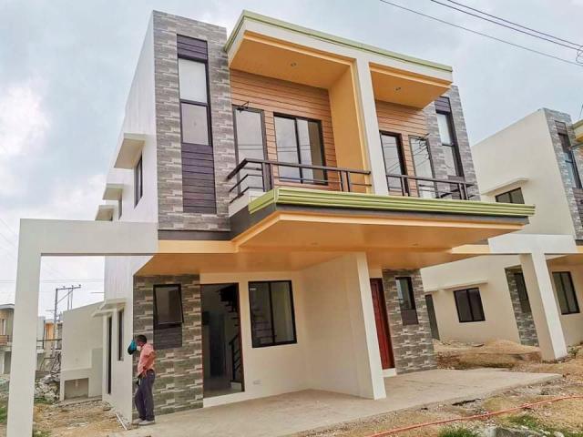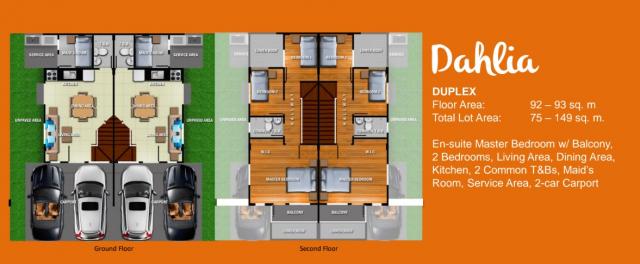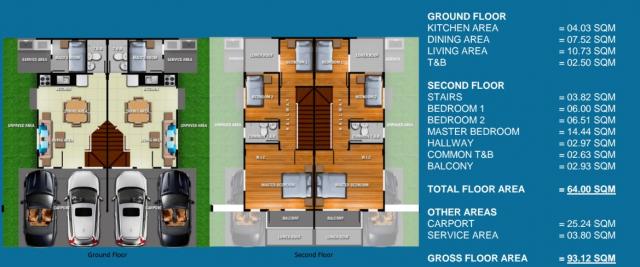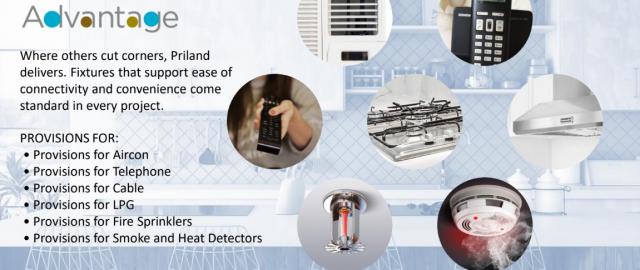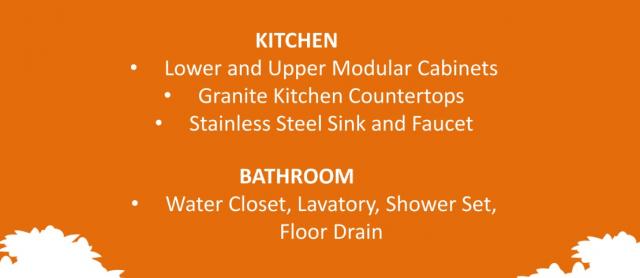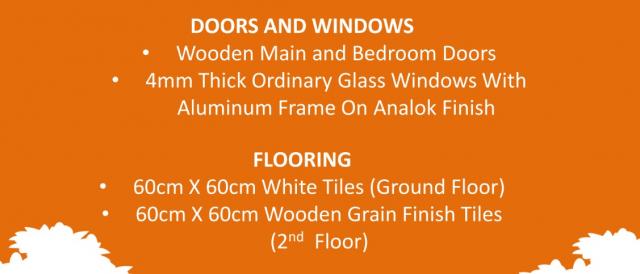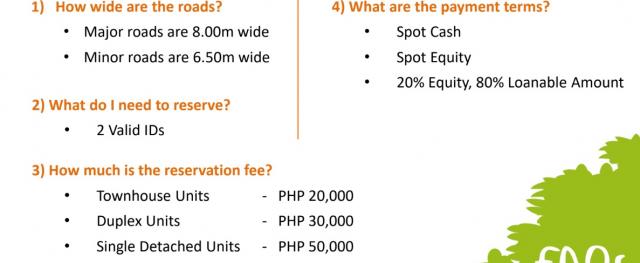Property Details
Belize North (Ready For Occupancy))
|
0.00 |
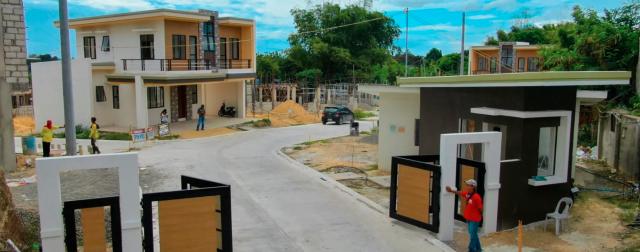






Property Description
Offering homes that are more spacious than others in its category, Belize North lets you own a larger home on a budget without compromising quality. In this charming community in Consolacion, you and your family can live large and have a truly grand time.
The Belize North subdivision in Nangka, Consolacion, Cebu! It is very much accessible to SM City Consolacion, City Mall, Schools, Church, Public Market, and other business establishments.
Belize North is just a 5-minute drive from Fooda Consolacion and walking distance from Public Market, City Mall, and Sta. Lucia Town Square. Belize North is the Newest Project in Consolacion design for young professionals and starting families.
FEATURES AND AMENITIES:
Elegant Entrance Gate
Landscaped gardens and hardscape
Multi-purpose Clubhouse
Ample Guest Parking
Basetball Court
Jogging Trail
Playgrond
Street Lights
PRILAND Advantage
- Provisions for Aircon
- Provisions for Cable
- Provisions for Fire Sprinklers
- Provisions for Telephone
- Provisions for Induction Stove
- Provisions for Smoke and Heat Detectors
PRICELIST JUNE 2023
Bella2 MODEL (Single Attached)
Block 1 Lot 42
Lot Area- 129 sqm
Floor area-93.19 sqm
PRICE = P7,343,764.00
_________________________
ALEXA MODEL TOWNHOUSES
Block 3 Lot 23, Block 6 Lot 4,5,9,15 Block 7 Lot 7
Lot Area- 50 sqm
Floor area-78 sqm
PRICE = P4,638,990.00
MODES OF PAYMENT
Reservation Fee = P10,000
1) Cash with discount
2) 15% downpayment.
3) 85% balance through bank financing.
Subdivision Plan
Alexa Model (Townhouse)
2-Storey Townhouse, 2 Bedrooms, master bedroom has balcony. 2 Toilet & Bath, living area, dining & kitchen area, and 1 Carport.
| Floor Area | 78 sqm |
| Lot Area | 50 sqm |
| Price: | 4,638,990.00 PHP |
Bella 1 Model
Single-attached, 3 bedrooms, Master has toilet & bath and balcony. 2 bedrooms shares common toilet & bath, maid‘s room, powder room, living area, dining & kitchen area, service and utility area and 2 car garage.
| Floor Area | 138 sqm |
Bella 2 Model (Single Attached)
Single-attached, 3 bedrooms, Master has toilet & bath and balcony. 2 bedrooms shares common toilet & bath, maid‘s room, powder room, living area, dining & kitchen area, service and utility area and 2 car garage.
| Floor Area | 93 sqm |
| Lot Area | 129 sqm |
| Price: | 7,343,764.00 PHP |
Celeste Model House (Single Detached)
Single-detached, 4 bedrooms, Master bedroom has toilet & bath and balcony. 3 bedrooms shares common toilet & bath, guest room, powder room, living area, dining & kitchen area, service and utility area and 2 car garage.
| Floor Area | 157 sqm |
Dahlia Model House (Duplex)
2 Storey Duplex house, 3 bedrooms, Master has toilet & bath and balcony. 2 bedrooms shares common toilet & bath, maid‘s room, powder room, living area, dining & kitchen area, service and utility area and 2 car garage.
| Floor Area | 92 sqm |
