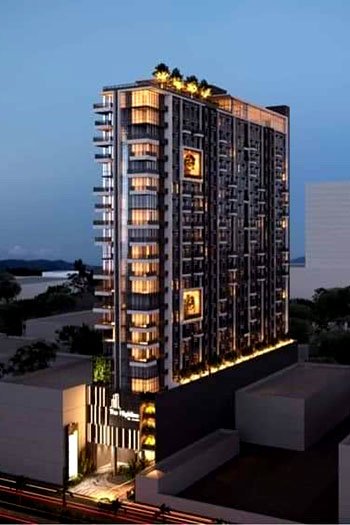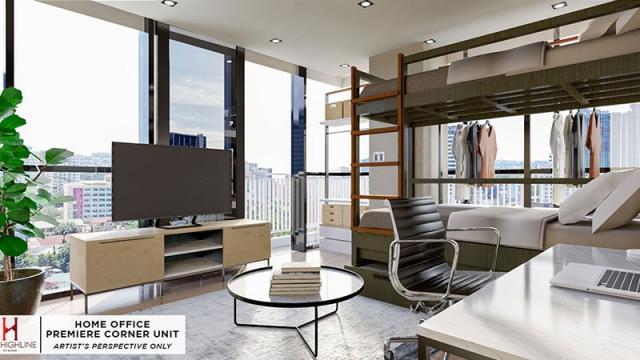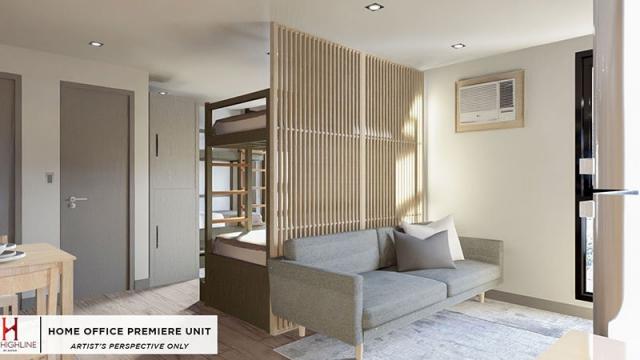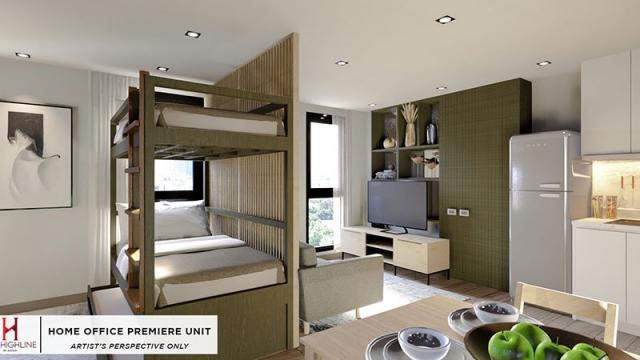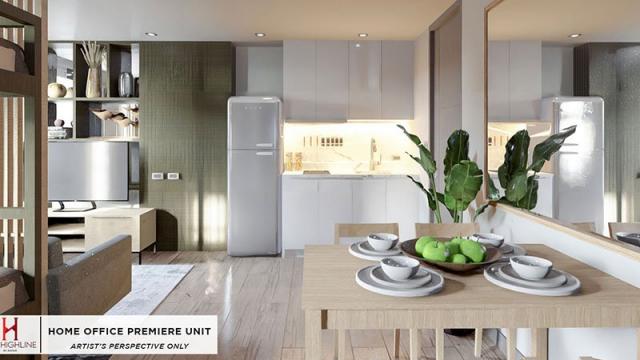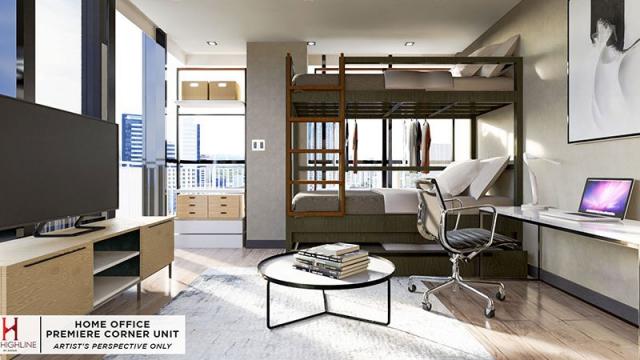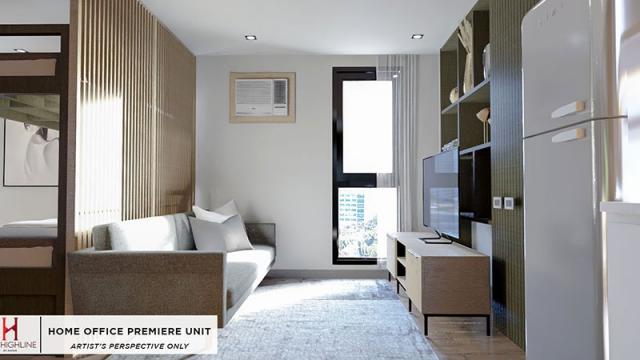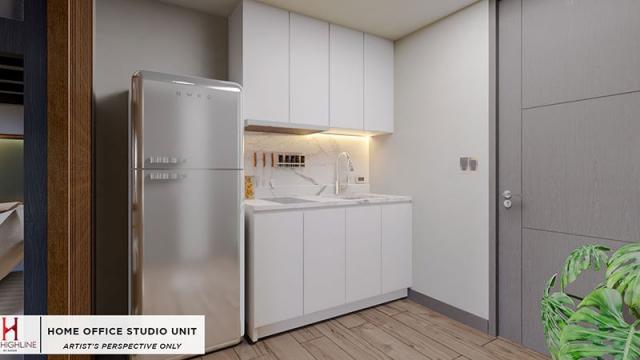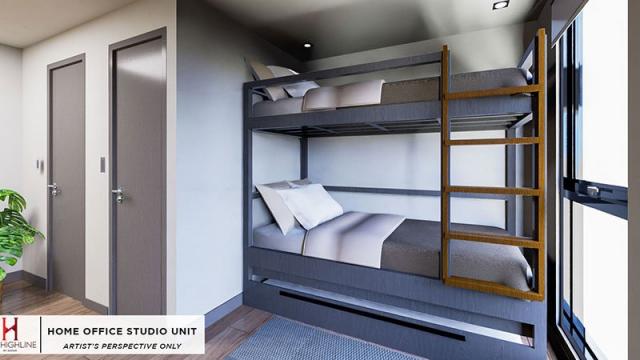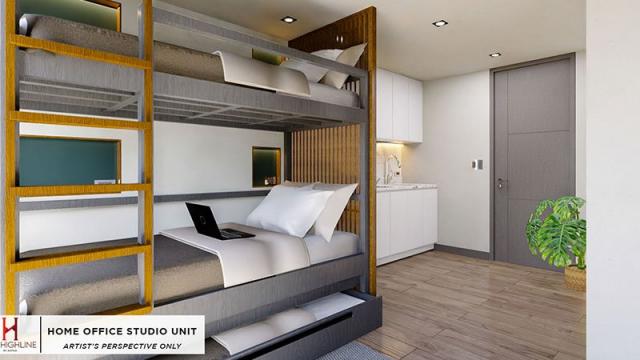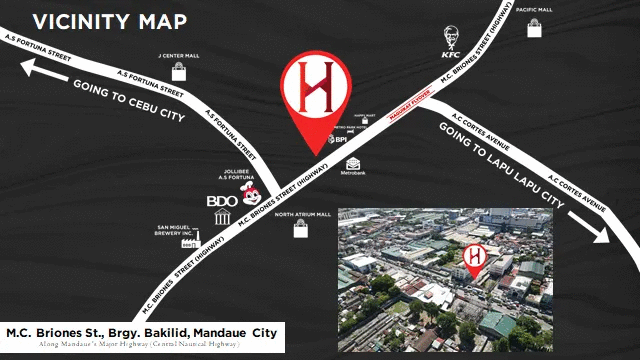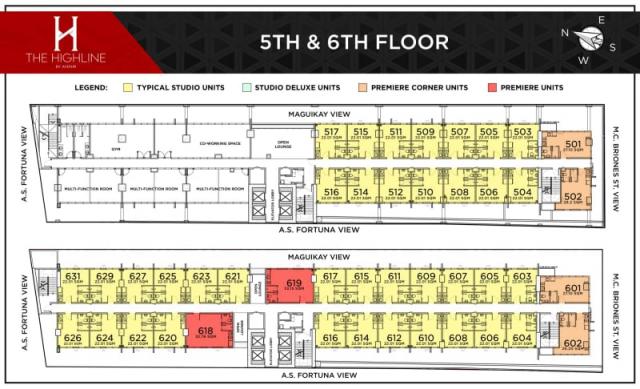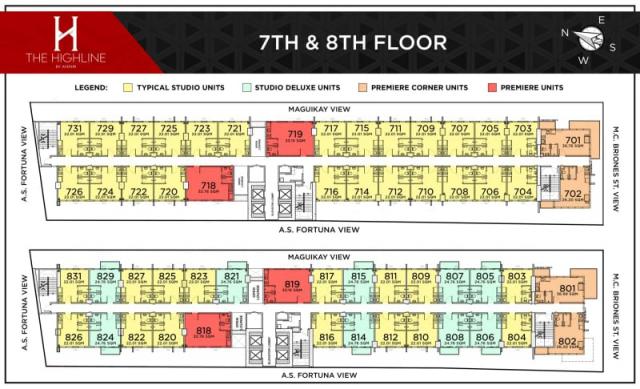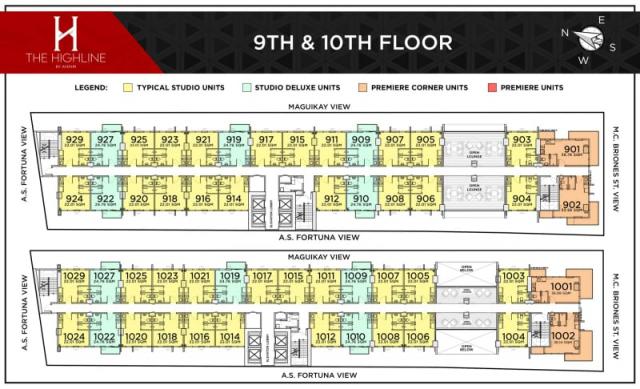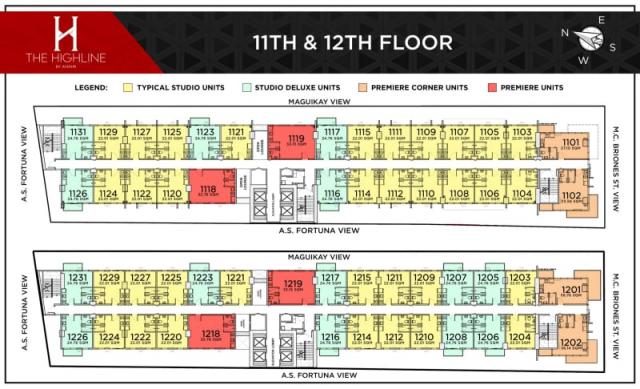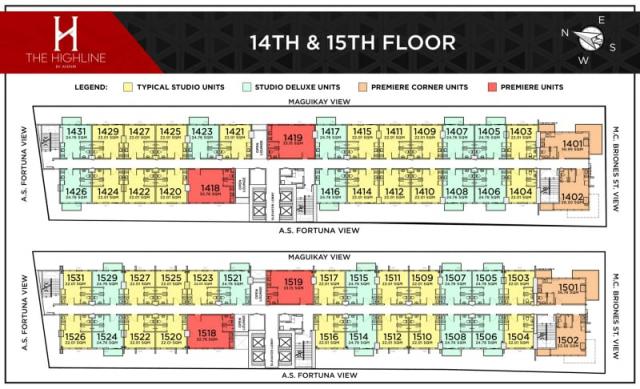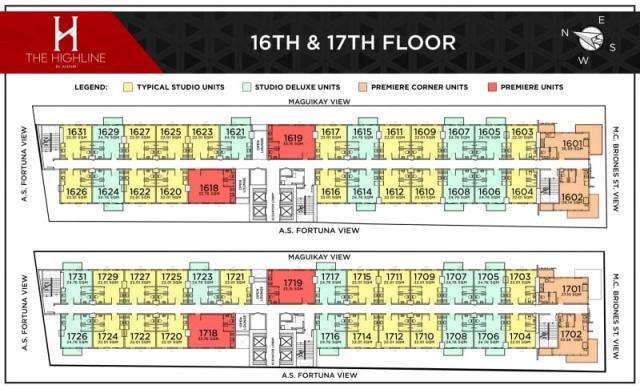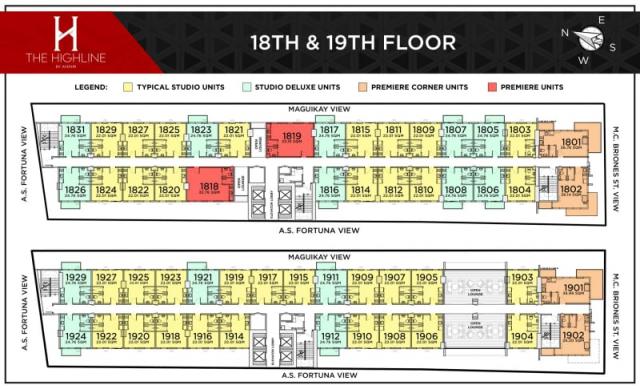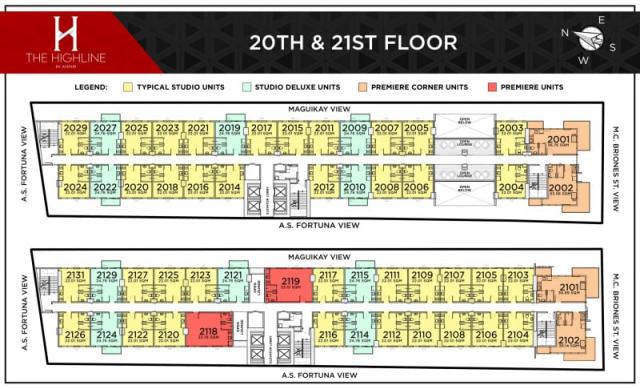Property Details
#6431 The Highline Residences (Preselling Studio Types Residential & Office Condo)
|
0.00 |
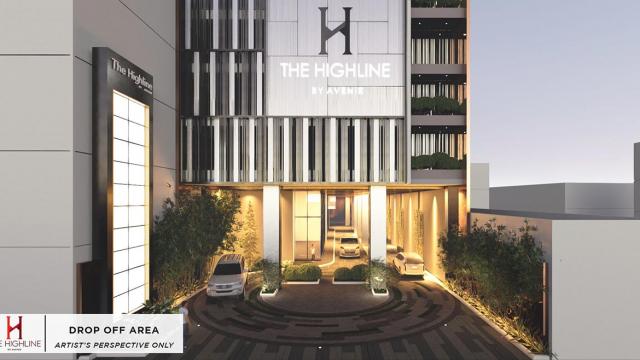











Property Description
The Highline by Avenir combines the key components by putting together the Home Office concept, services, and amenities into one vertical development. Envision to promote the concept of integrated township.
Location
The Highline will soon rise along M.C. Briones St. Bakilid, Mandaue City Cebu. It is along the highway and very accessible. Located along a major thoroughfare. It is accessible to public transportation and can be easily navigated which is very convenient for tourists and locals alike.
It is 23 minutes away from Mactan Cebu International Airport, universities and hospitals are in its vicinity making it suitable for students and healthcare workers.
Live
1.1 km J Centre Mall
1.4 km Pacific Mall
1.5 km Saint Joseph Academy
1.6 km Saint Louis College
2.8 km Cebu Doctors University
3.2 km Chong Hua Hospital
3.6 km UCMed
5.3 km SM City Cebu
6.6 km Cebu IT Park
7.3 km Mactan Cebu Int’l. Airport
Amenities
This 23 Storey residential-commercial building is designed to fit the lifestyle and hectic schedule of the young urban professionals.
The Highline main thrust is for it’s unit owners to have healthy work-life balance. Having anything they need within reach.
Experience leisure and convenience like no other, sipping a hot coffee, securing your necessities with convenience. Enjoying your day at work. There’s no need to go far to enjoy that beyond the ordinary lifestyle. Saving valuable time by eliminating long drives and daily commute.
Green Building
Internet Ready
Concierge Services
Conference Rooms
High Speed Elevators
Multi-Passenger Toilets
Co-Living & Home Office Use
Commercial Space
Co-Working Space
Roof Deck and Wellness Area
100% Power Generated
4 High Speed Elevators
Unit Types
The residential/commercial levels will offer different types of units; each floor incorporates pocket gardens creating a healthier environment and an open roof deck at the last floor.
There will be 3 Types of Units. SOHO, SOHO Deluxe and Premiere.
SOHO stands for Small Office / Home Office.
SOHO offers versatile special configuration. It can be configured to purely dedicated office space or a cozy home office. It offers all the basic necessary space. Such as a toilet and bath, kitchen, and a flexible space.
SOHO Deluxe offers all spaces of SOHO with the addition of a balcony.
Meanwhile, Premiere offers larger space allocations than SOHO Deluxe, combined with premium location best for views.
Benefits of Living in a Green Condo
The Highline incorporated Green Initiatives to help conserve the environment. It features exemplary practice in management. Use of land and ecology. Energy efficiency and conservation. Waste management, green materials, transportations, indoor environment quality and emissions.
Energy Efficiency & Water Efficiency
Enhances Indoor Environment
Reduces Carbon Footprint
Promotes wellness and better health
An Investment with High Property Value
The BERDE Green Building Rating System is developed under the BERDE Program.
BERDE is recognized by the Philippine government, through the Department of Energy (DOE), as the National Voluntary Green Building Rating System.
BERDE is a tool to assess, measure, monitor, and certify the performance of green building projects above and beyond existing national and local building and environment laws. regulations, and mandatory standards.
_______________________________________
PRESELLING PRICES:
PRICES AND AVAILABILITY (OCTOBER 2021)
-Price Including VAT and Transfer fee
6TH FLOOR
Unit 601---Premiere 2A--Premiere--27.10 sqm ---P4,059,164.88
Unit 602---Premiere 1D--Premiere--26.20 sqm ---P3,935,607.12
Unit 609-617--SOHO --Studio --22.01 sqm ---P2,965,504.51
Unit 619---Premiere 4 --Premiere --33.15 sqm ---4,889,747.59
Unit 620-627--SOHO --Studio --22.01 sqm ---P2,965,504.51
7TH FLOOR
Unit 701---Premiere 2B--Balcony--36.76 sqm ---P5,430,001.10
Unit 702---Premiere 1D--Premiere--26.20 sqm ---P3,967,430.30
Unit 703-715--SOHO --Studio --22.01 sqm ---P2,989,531.18
Unit 718---Premiere 3--Premiere--32.76 sqm ---P4,875,997.01
Unit 719---Premiere 4--Premiere--33.15 sqm ---P4,930,012.41
Unit 720-729--SOHO --Studio --22.01 sqm ---P2,989,531.18
8TH FLOOR
Unit 801---Premiere 2C--Balcony--36.99 sqm ---P5,506,785.31
Unit 802---Premiere 1D--Premiere--26.20 sqm ---P3,999,253.47
Unit 803-804--SOHO --Studio --22.01 sqm ---P3,013,557.85
Unit 805-808--Soho Deluxe --Balcony--24.76 sqm ---P3,358,867.72
Unit 809-812- SOHO --Studio --22.01 sqm ---P3,013,557.85
Unit 814-815--Soho Deluxe --Balcony--24.76 sqm ---P3,358,867.72
Unit 816-817- SOHO --Studio --22.01 sqm ---P3,013,557.85
Unit 818---Premiere 3 --Premiere --32.76 sqm ---P4,915,788.12
Unit 819---Premiere 4 --Premiere --33.15 sqm ---P4,970,277.22
Unit 823-825-827 ---SOHO --Studio --22.01 sqm ---P3,013,557.85
Unit 829--Soho Deluxe --Balcony--24.76 sqm ---P3,358,867.72
9TH FLOOR TO 21TH FLOOR IS TO BE REQUESTED IN EMAIL
MODES OF PAYMENT
1) CASH 95% with discount
2) Deferred Cash payable in 48 months
3) Spot Cash 20% with discount, 80% payable in 49 months
4) 20% Downpayment payable in 49 months, 80% balance cash or bank financing
