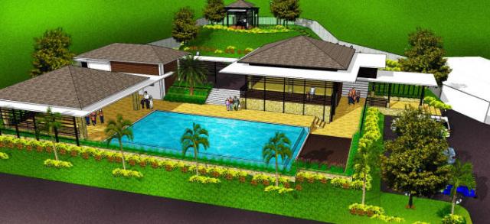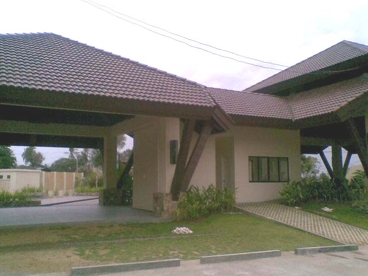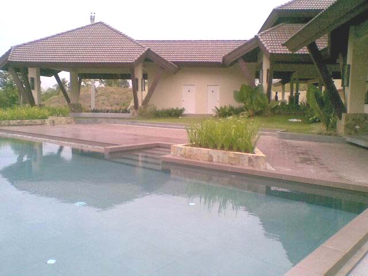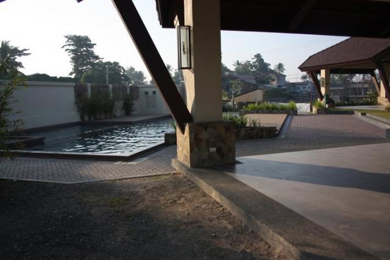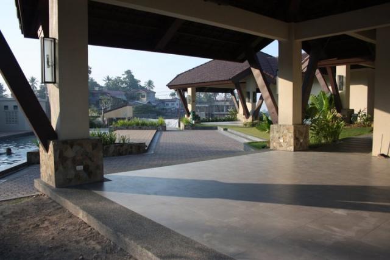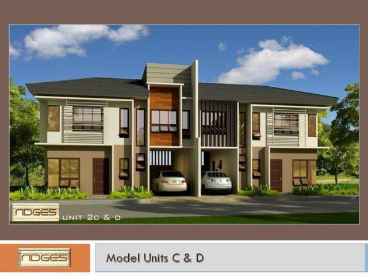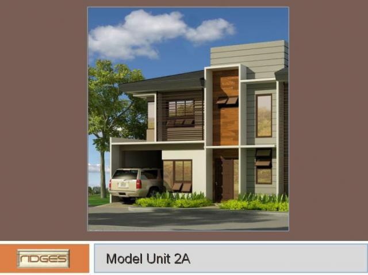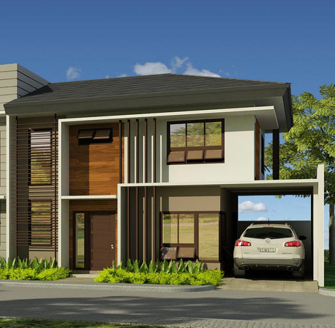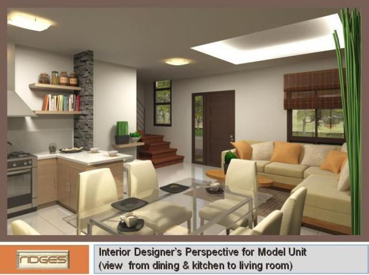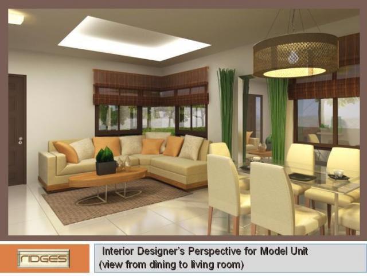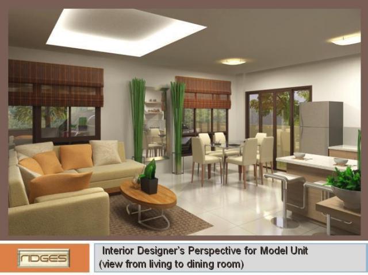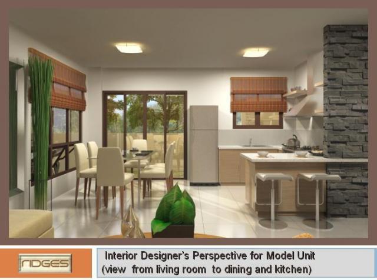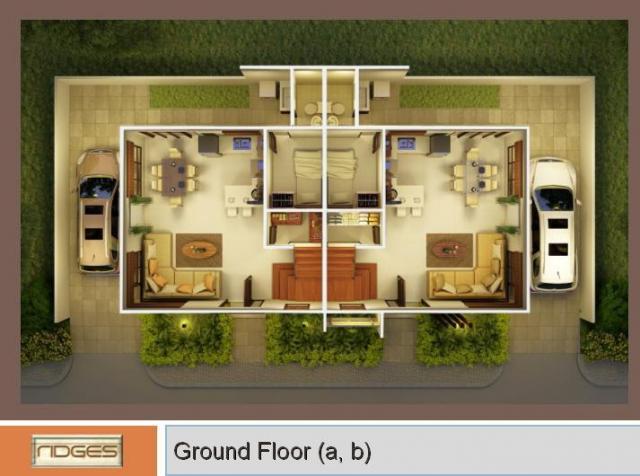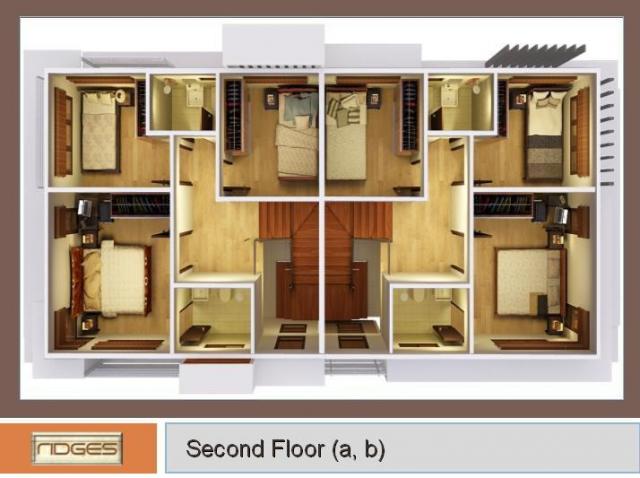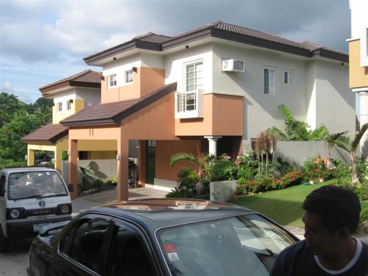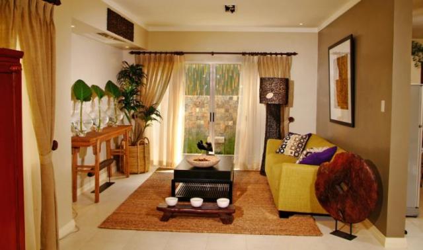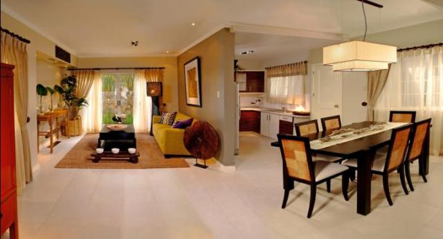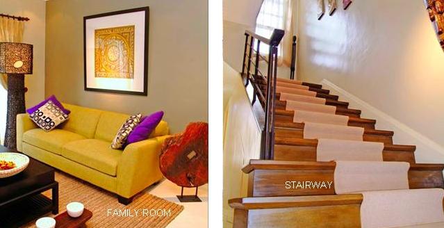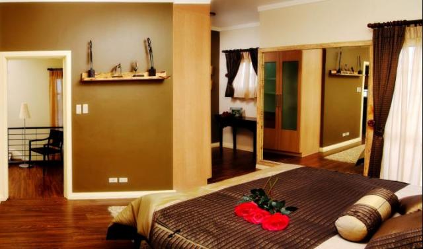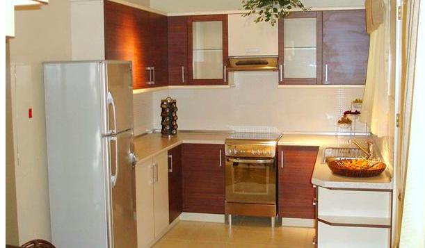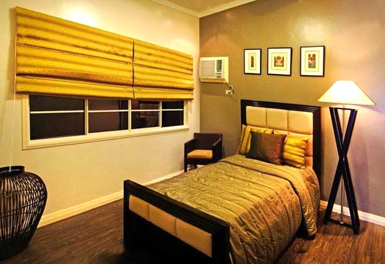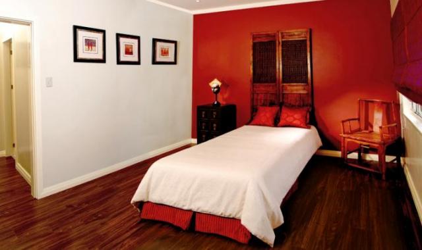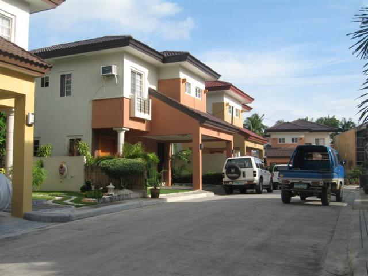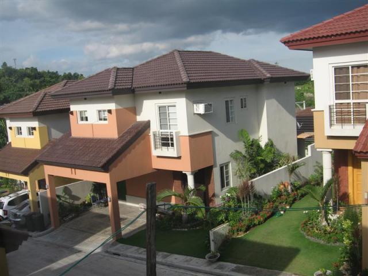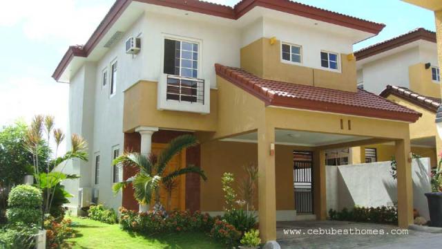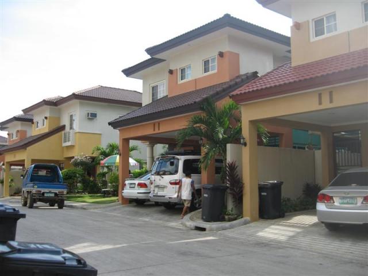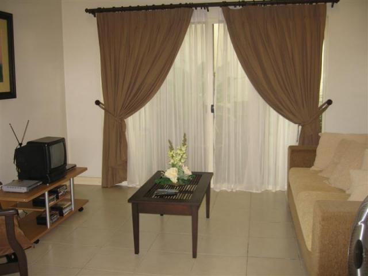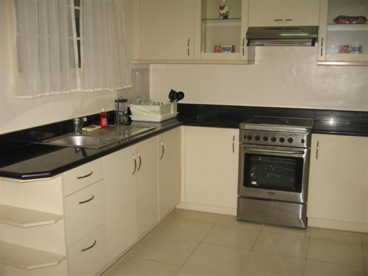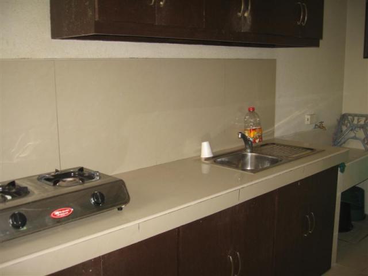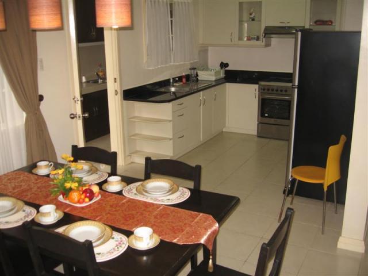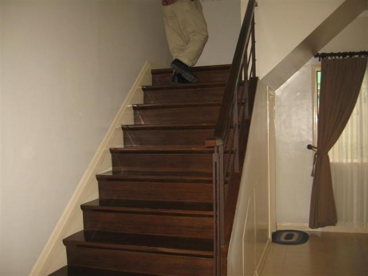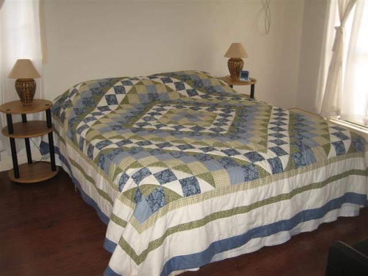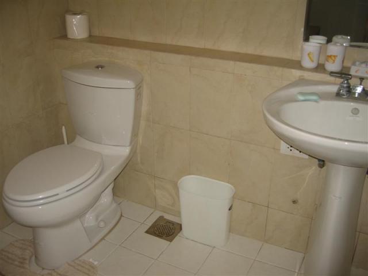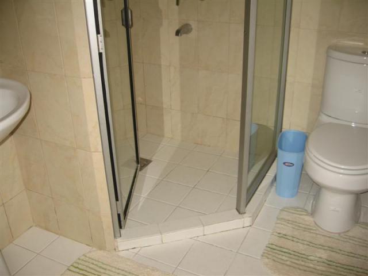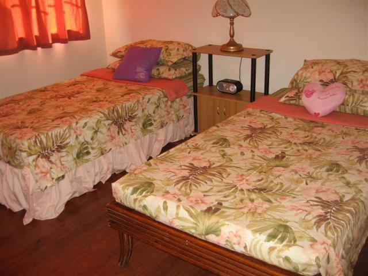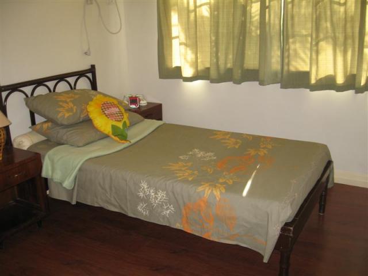Property Details
The Ridges in Casa Rosita Homes
|
0.00 |
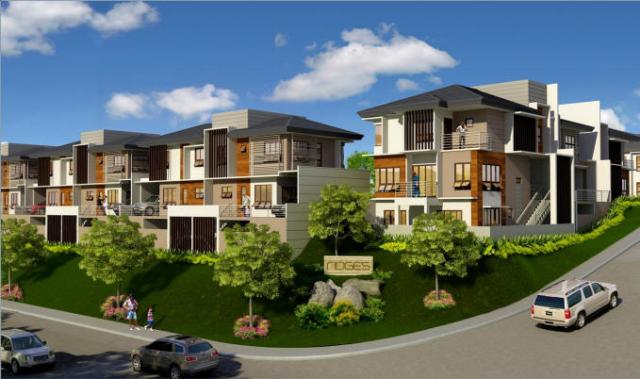


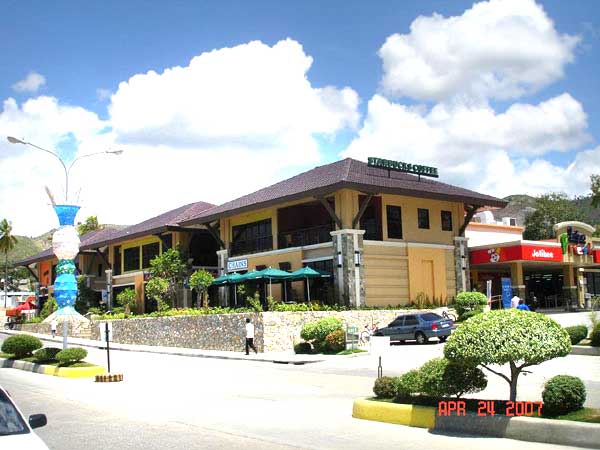
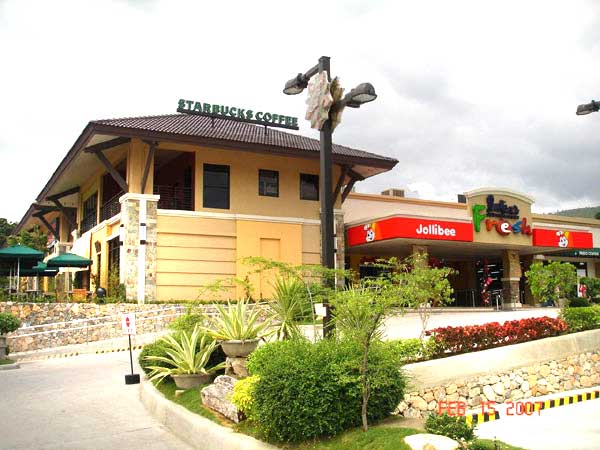



Property Description
CASA ROSITAS is the ONLY mixed-use development of its kind with a
town center/commercial area, in the city. It is a community of all single-detached and duplex homes (over 150 units) with over 30 hec. total lot Area.
CASA ROSITA is a 7.5 hectare residential development of all single detached homes strategically located in the vast 20-hectare ARCENAS ESTATE, along Duterte Street, Banawa, Cebu City . It is another quality residential development by Handumanan Development Corporation, the real estate division of the ARCENAS GROUP OF COMPANIES, the same Developers who developed the posh PASEO SAN RAMON.
Casa Rosita is nicely nestled on a rolling terrain that gives you a good view of the hills and the sea and a portion of the City.
It is the only subdivision development in the heart of the city with a 20-meter entrance avenue, nestled on the hills where one gets a cool breeze from the hills,. . . Perfect for urban living. It is situated just about 5 to 10 minutes drive to business districts, schools, churches, hospitals, and markets in Cebu City .
The whole Arcenas Estate was master planned to be a complete community with posh residences, a commercial district, and an I.T. Zone. Presently, one of the locators at the PEZA-registered Arcenas IT Building is Convergys Phils. Services Corporation, the local subsidiary of the largest call center operator in the US .
The COMMERCIAL AREA of Arcenas Estate will initially consist of the PASEO CENTER, a town center to service the needs of the residents of Paseo San Ramon and Casa Rosita, as well as the employees of the IT locators.
The anchor store at Paseo Center is RUSTANS SUPERMARKET, one of the most well-known supermarket chains in the Philippines.
STARBUCKS, JOLLIBEE, SAWADEE SPA, & CHAINS BOUTIQUE also recently opened its doors to the public. We shall open the rest of the commercial establishments at Paseo Center in the
next couple of weeks (consisting of Red Moon Cafe', David's
Salon, . . . and other specialty restos, shops, and banks).
Casa Rosita is the ONLY residential homes project with a TOWN CENTER/COMMERCIAL AREA.
With the development of the commercial area, investors and homeowners of Casa Rosita will surely get a high appreciation and a high yield of return for their investment.
ACCESSIBILITY
-It is near to Convergies
-near to Rustan�s Supermarket
-Wide road
-24/7 security system
___________________
10 minutes travel to:
-Robinson Mall
-Crown Regency Hotel
-Capitol
-Chung Hua Hospital
-Cebu Doctors Hospital
-3 to 15 minutes to schools
churches.
-20 minutes to IT Park Lahug
-Waterfront Hotel
-Ayala Mall
-SM City Mall
-45 minutes to Mactan International Airport
Mactan Beach Resorts
THE RIDGES AMENITIES:
-Parks and Playgrounds
-Clubhouse and Swimming Pool
-Wading pool for kids
-Activity lawns
-Concrete Activity Pad
PRICELIST
___________________________
Phase 2 Block 8
Lot 6
Floor area= 133 sqm
Lot area = 100 sqm
PRICE : P7,150,080.00
Phase 2 Block 8
Lot 9
Floor area= 133 sqm
Lot area = 100 sqm
PRICE : P7,150,080.00
Phase 3 Block 9
Lot 3,5,6,7
Floor area= 133 sqm
Lot area = 106 sqm
PRICE : P7,262,976
MODES OF PAYMENT:
Reservation Fee---P50,000
OPTION 1 BANK FINANCING
-30% Downpayment (6 months to pay)
-70% Balance 3 to 20 years to pay
70% BALANCE - BANK FINANCING
OPTION 2 IN-HOUSE FINANCING
-20% Downpayment (6 months to pay)
-80% Balance payable in 12 months.
____________________________
CASA ROSITAS MODEL HOUSES
PRICES:
BLOCK 2
LOT 36
Floor area= 176 sqm
Lot area = 190 sqm
PRICE : P9,712,640.00
BLOCK 5
LOT 6
Floor area= 173 sqm
Lot area = 175 sqm
PRICE : P9,721,600.00
BLOCK 5
LOT 7,8,9
Floor area= 173 sqm
Lot area = 174 sqm
PRICE : P9,316,160.00
BLOCK 5
LOT 10
Floor area= 173 sqm
Lot area = 180 sqm
PRICE : P9,805,600.00
MODES OF PAYMENT:
1) Reservation Fee---P150,000.00
2) 40% downpayment in 2 months to pay. 60% balance payable in 22 months to pay, w/out interest.
3) Bank Financing is also applicable.
NOTE: Prices are inclusive of VAT
Transfer fee and miscellaneous fee shall be for the buyer's account.
_________________________
OTHER FEATURES:
* Kitchen with modular cabinets made by
Mobelhaus (German-made);
* 3 to 4 Bedrooms (a master's bedroom with its own
toilet and bath and walk-in closet; the other 2 0r 3
bedrooms share a toilet and bath);
* A maid's room with its own toilet and bath;
* A covered service area for your washer/dryer and
dirty kitchen
-We use only high quality construction and finishing
materials.
-Each of the houses has provisions for two (2)
telephone lines, and is cable ready.
-All our houses are brand new as we only start
construction after the Buyer pays the full 40%
required downpayment. Construction period
is from 8 to 10 months (including allowance for
rainy days).
Note: Buyer has option on color of floor tiles, kitchen
cabinets (with 2 other color options) and bathroom
tiles (with 2 other color options). The house will be
turned-over to the buyer, fully finished (but excluding
furniture, appliances, lighting fixtures, bedroom
cabinets).
Kitchen cabinets are included (made by
Mobelhaus-German quality and technology).
Bedroom cabinets are not included as buyers have
different preferences, budgets, and designs of
bedroom cabinets.But if you wish to include this in
the package, the Bedroom cabinets which we now
have in the model unit would cost you around
P135,000 to 150,000.00 (made by Mobelhaus -
German quality and technology).
Our development has been master planned to
guarantee our investors/clients real value for money.
While all the other projects in Cebu are priced the
same as Casa Rosita, our edge has always been
our high quality of construction and finishing
materials, 20-meter entrance avenue, a commercial
area in the Estate plus all the added features and
amenities for comfortable living.
(P.S. Single detached houses with an additional bedroom and toilet and bath on the ground floor are also available).
town center/commercial area, in the city. It is a community of all single-detached and duplex homes (over 150 units) with over 30 hec. total lot Area.
CASA ROSITA is a 7.5 hectare residential development of all single detached homes strategically located in the vast 20-hectare ARCENAS ESTATE, along Duterte Street, Banawa, Cebu City . It is another quality residential development by Handumanan Development Corporation, the real estate division of the ARCENAS GROUP OF COMPANIES, the same Developers who developed the posh PASEO SAN RAMON.
Casa Rosita is nicely nestled on a rolling terrain that gives you a good view of the hills and the sea and a portion of the City.
It is the only subdivision development in the heart of the city with a 20-meter entrance avenue, nestled on the hills where one gets a cool breeze from the hills,. . . Perfect for urban living. It is situated just about 5 to 10 minutes drive to business districts, schools, churches, hospitals, and markets in Cebu City .
The whole Arcenas Estate was master planned to be a complete community with posh residences, a commercial district, and an I.T. Zone. Presently, one of the locators at the PEZA-registered Arcenas IT Building is Convergys Phils. Services Corporation, the local subsidiary of the largest call center operator in the US .
The COMMERCIAL AREA of Arcenas Estate will initially consist of the PASEO CENTER, a town center to service the needs of the residents of Paseo San Ramon and Casa Rosita, as well as the employees of the IT locators.
The anchor store at Paseo Center is RUSTANS SUPERMARKET, one of the most well-known supermarket chains in the Philippines.
STARBUCKS, JOLLIBEE, SAWADEE SPA, & CHAINS BOUTIQUE also recently opened its doors to the public. We shall open the rest of the commercial establishments at Paseo Center in the
next couple of weeks (consisting of Red Moon Cafe', David's
Salon, . . . and other specialty restos, shops, and banks).
Casa Rosita is the ONLY residential homes project with a TOWN CENTER/COMMERCIAL AREA.
With the development of the commercial area, investors and homeowners of Casa Rosita will surely get a high appreciation and a high yield of return for their investment.
ACCESSIBILITY
-It is near to Convergies
-near to Rustan�s Supermarket
-Wide road
-24/7 security system
___________________
10 minutes travel to:
-Robinson Mall
-Crown Regency Hotel
-Capitol
-Chung Hua Hospital
-Cebu Doctors Hospital
-3 to 15 minutes to schools
churches.
-20 minutes to IT Park Lahug
-Waterfront Hotel
-Ayala Mall
-SM City Mall
-45 minutes to Mactan International Airport
Mactan Beach Resorts
THE RIDGES AMENITIES:
-Parks and Playgrounds
-Clubhouse and Swimming Pool
-Wading pool for kids
-Activity lawns
-Concrete Activity Pad
PRICELIST
___________________________
Phase 2 Block 8
Lot 6
Floor area= 133 sqm
Lot area = 100 sqm
PRICE : P7,150,080.00
Phase 2 Block 8
Lot 9
Floor area= 133 sqm
Lot area = 100 sqm
PRICE : P7,150,080.00
Phase 3 Block 9
Lot 3,5,6,7
Floor area= 133 sqm
Lot area = 106 sqm
PRICE : P7,262,976
MODES OF PAYMENT:
Reservation Fee---P50,000
OPTION 1 BANK FINANCING
-30% Downpayment (6 months to pay)
-70% Balance 3 to 20 years to pay
70% BALANCE - BANK FINANCING
OPTION 2 IN-HOUSE FINANCING
-20% Downpayment (6 months to pay)
-80% Balance payable in 12 months.
____________________________
CASA ROSITAS MODEL HOUSES
CONSTRUCTION SPECIFICATIONS:
FACADE:
. Painting up to final coat
. Bricks
. Facade decorative grill
. Facade French window w/ Screen
2 CAR GARAGE:
. Cement with Crushed Stone Finish
. Ceiling with Mouldings
GROUND FLOOR:
. Aust-Phil Aluminum Sliding Windows and Colonial Bars
. Aluminum Sliding Doors
. Finished Stairways including Handrail and Balusters
. Preparation for Cable and Telephone
. Painting up to final coat (off-white finish)
. Electrical Switches and Outlets
. Floor Tiles
. Ceiling with Mouldings and Baseboards
. Powder Room Tiles and Fixtures
. Kitchen Counter w/ Cabinets, Splash Wall Tiles, Sink and Faucet
. Moulded Doors
. Panel Door for Main Entrance
. Maid�s Room with Toilet and Bath
. Porch finished with Tiles and Crushed Stone borders
SECOND FLOOR:
. Laminated Flooring
. Family Room Ceiling with Mouldings and Basebaords
. Ceiling with Mouldings and Baseboards of Master�s and 2 Bedrooms
. Painting up to final coat (off-white finish)
. Common CR with Tiles, Fixtures and Shower Enclosure
. Master�s CR with Tiles, Fixtures and Shower Enclosure
. Provision for multipoint Water Heater (Master�s and Common T&B)
. Air Con Opening walls
ROOFING:
. Concrete Roof Tiles
. #26 GI Roof Undersheeting
. 10mm Foam Insulation
. Steel Trusses and Steel Purlins
PRICES:
BLOCK 2
LOT 36
Floor area= 176 sqm
Lot area = 190 sqm
PRICE : P9,712,640.00
BLOCK 5
LOT 6
Floor area= 173 sqm
Lot area = 175 sqm
PRICE : P9,721,600.00
BLOCK 5
LOT 7,8,9
Floor area= 173 sqm
Lot area = 174 sqm
PRICE : P9,316,160.00
BLOCK 5
LOT 10
Floor area= 173 sqm
Lot area = 180 sqm
PRICE : P9,805,600.00
MODES OF PAYMENT:
1) Reservation Fee---P150,000.00
2) 40% downpayment in 2 months to pay. 60% balance payable in 22 months to pay, w/out interest.
3) Bank Financing is also applicable.
NOTE: Prices are inclusive of VAT
Transfer fee and miscellaneous fee shall be for the buyer's account.
_________________________
OTHER FEATURES:
* Kitchen with modular cabinets made by
Mobelhaus (German-made);
* 3 to 4 Bedrooms (a master's bedroom with its own
toilet and bath and walk-in closet; the other 2 0r 3
bedrooms share a toilet and bath);
* A maid's room with its own toilet and bath;
* A covered service area for your washer/dryer and
dirty kitchen
-We use only high quality construction and finishing
materials.
-Each of the houses has provisions for two (2)
telephone lines, and is cable ready.
-All our houses are brand new as we only start
construction after the Buyer pays the full 40%
required downpayment. Construction period
is from 8 to 10 months (including allowance for
rainy days).
Note: Buyer has option on color of floor tiles, kitchen
cabinets (with 2 other color options) and bathroom
tiles (with 2 other color options). The house will be
turned-over to the buyer, fully finished (but excluding
furniture, appliances, lighting fixtures, bedroom
cabinets).
Kitchen cabinets are included (made by
Mobelhaus-German quality and technology).
Bedroom cabinets are not included as buyers have
different preferences, budgets, and designs of
bedroom cabinets.But if you wish to include this in
the package, the Bedroom cabinets which we now
have in the model unit would cost you around
P135,000 to 150,000.00 (made by Mobelhaus -
German quality and technology).
Our development has been master planned to
guarantee our investors/clients real value for money.
While all the other projects in Cebu are priced the
same as Casa Rosita, our edge has always been
our high quality of construction and finishing
materials, 20-meter entrance avenue, a commercial
area in the Estate plus all the added features and
amenities for comfortable living.
(P.S. Single detached houses with an additional bedroom and toilet and bath on the ground floor are also available).
The Ridges Clubhouse and Pool
Casa Rositas Clubhouse and Pool
2 Storey Duplex House
Duplex 2 storey with 3 bedrooms, 2 toilet & bath, maid's room w/ t&b, service area, pantry, and 2 car garage.
First Model House (Casa Rositas Homes)
2-Storey single detached, 4 bedrooms, 3 toilet & bath, maid/driver room w/ own toilet & bath, and 2 car garage.
| Floor Area | 223 sqm |
| Lot Area | 247 sqm |
| Price: | 11,277,680.00 PHP |
2nd Model House (Casa Rositas Homes)
2-Storey single detached, 3 bedrooms, 3 toilet & bath, maid/driver room w/ own toilet & bath, 2 car garage.
